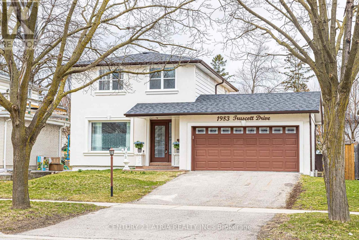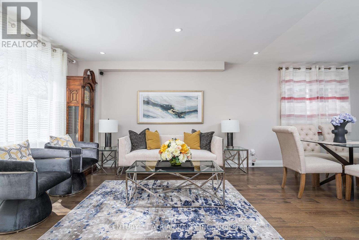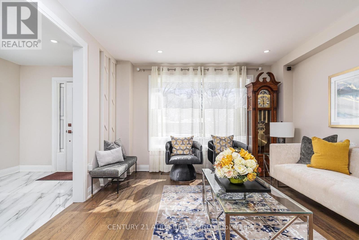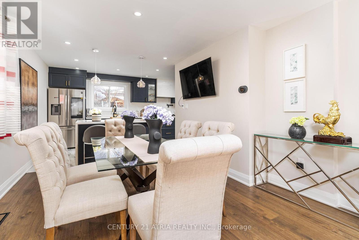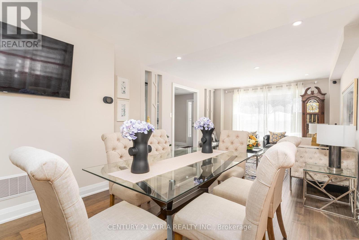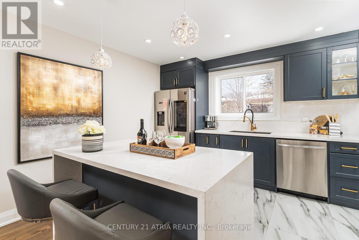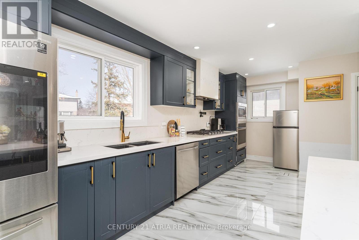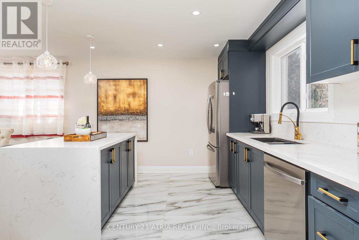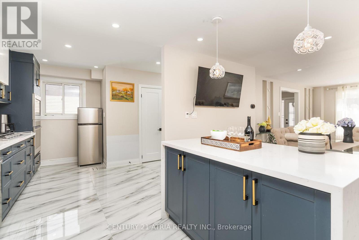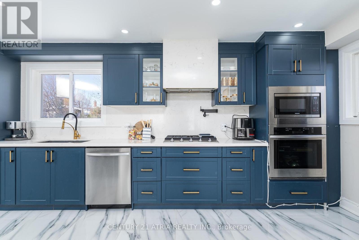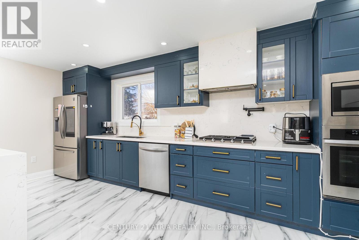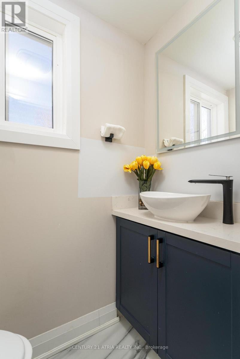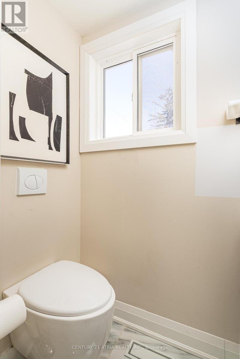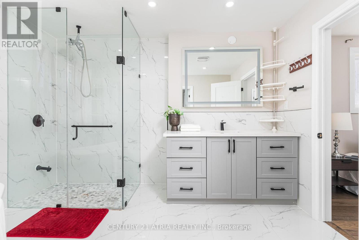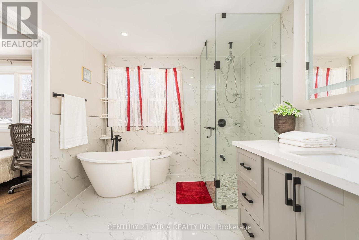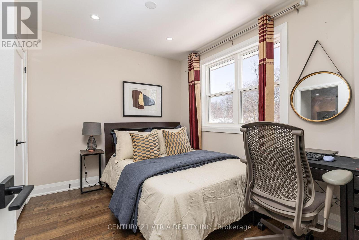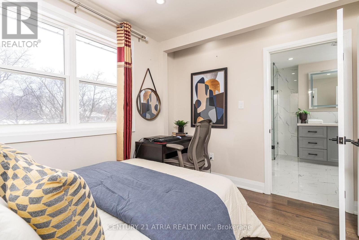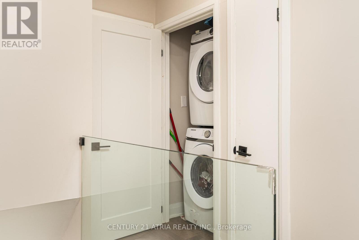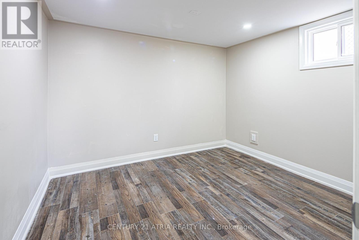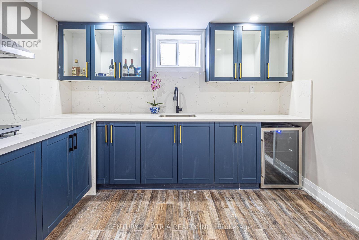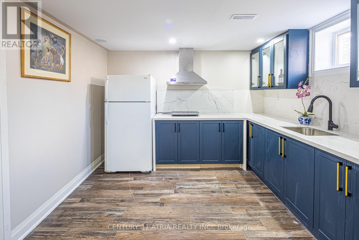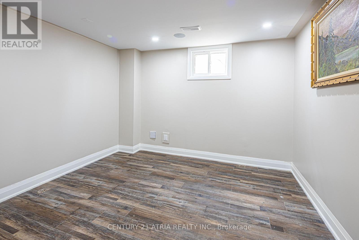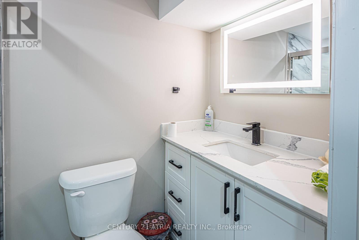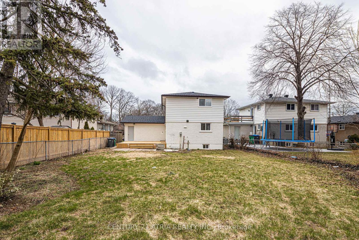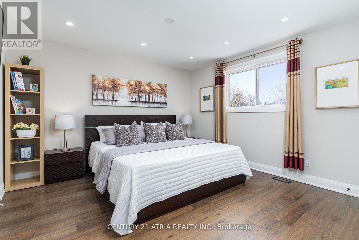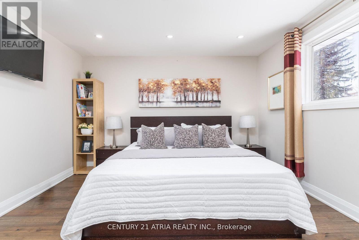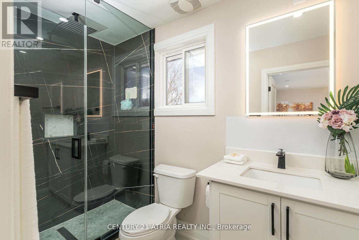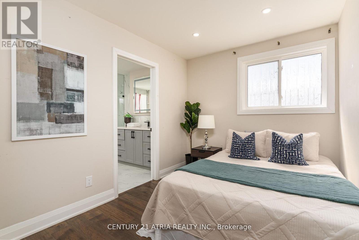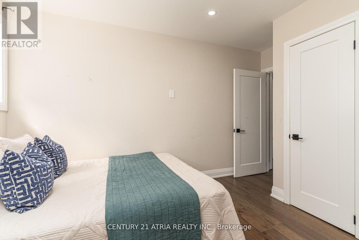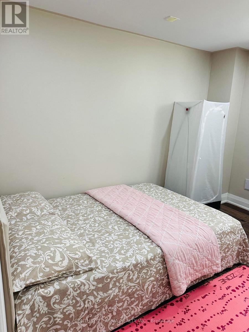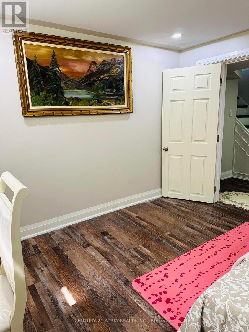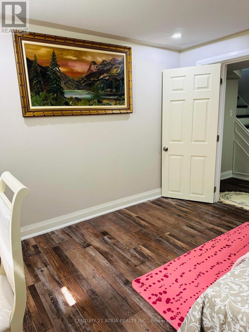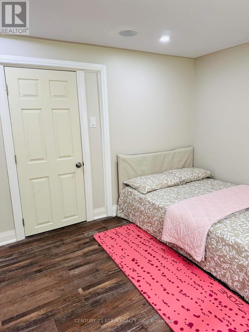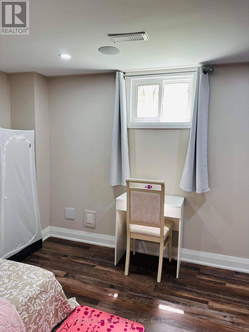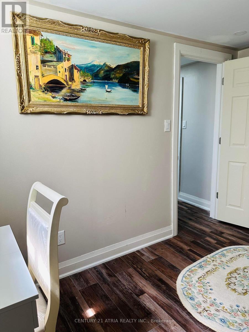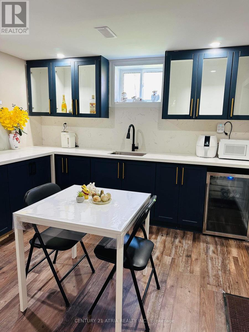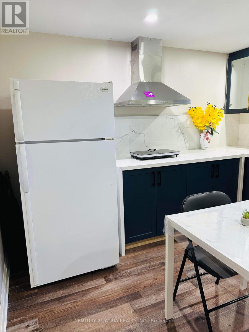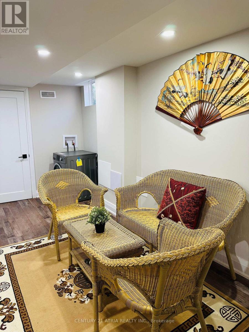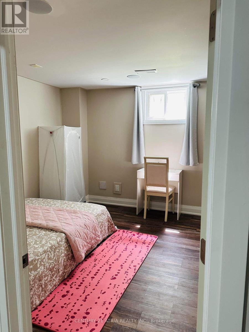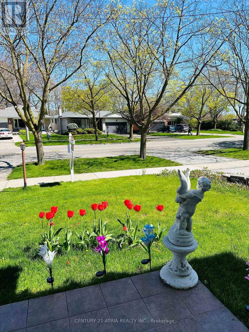1983 Truscott Drive Mississauga, Ontario L5J 2A4
$1,599,000
Ready To MOVE IN. Prime Location In One Of Mississauga's Most Prestigious Neighborhoods. Excellent50x124 Ft Lot. This Home Features 5 Bedrooms 3 Full Bathroom With A Powder Room. Thoughtful Layout With Functional Open Living And Dining Space Is Perfect For Entertaining. Huge Backyard. Extra Long4 Car Driveway Parking. Finished Basement With Second Kitchen And Separate Entrance. With Convenient Access To Park, Schools, Shopping Center And Transportation. This Home Offers A Perfect Blend Of Comfort And Convenience. Schedule your viewing today. **** EXTRAS **** FULLY RENOVATED IN 2021 ( Appliances, flooring, stair, upgraded panel, new door, window, washer, dryer, dishwasher, HVAC) (id:24801)
Property Details
| MLS® Number | W8281960 |
| Property Type | Single Family |
| Community Name | Clarkson |
| Amenities Near By | Park, Public Transit, Schools |
| Community Features | Community Centre |
| Features | Carpet Free |
| Parking Space Total | 6 |
Building
| Bathroom Total | 4 |
| Bedrooms Above Ground | 3 |
| Bedrooms Below Ground | 2 |
| Bedrooms Total | 5 |
| Appliances | Oven - Built-in, Dishwasher, Dryer, Refrigerator, Stove, Washer, Window Coverings |
| Basement Development | Finished |
| Basement Features | Separate Entrance |
| Basement Type | N/a (finished) |
| Construction Style Attachment | Detached |
| Cooling Type | Wall Unit |
| Exterior Finish | Brick, Stucco |
| Foundation Type | Concrete |
| Heating Fuel | Electric |
| Heating Type | Other |
| Stories Total | 2 |
| Type | House |
| Utility Water | Municipal Water |
Parking
| Attached Garage |
Land
| Acreage | No |
| Land Amenities | Park, Public Transit, Schools |
| Sewer | Sanitary Sewer |
| Size Irregular | 50 X 124 Ft |
| Size Total Text | 50 X 124 Ft|under 1/2 Acre |
Rooms
| Level | Type | Length | Width | Dimensions |
|---|---|---|---|---|
| Second Level | Primary Bedroom | 5.25 m | 3.81 m | 5.25 m x 3.81 m |
| Second Level | Bedroom 2 | 3.93 m | 2.53 m | 3.93 m x 2.53 m |
| Second Level | Bedroom 3 | 3.27 m | 2.63 m | 3.27 m x 2.63 m |
| Basement | Bedroom 4 | 3.32 m | 3.37 m | 3.32 m x 3.37 m |
| Basement | Bedroom 5 | 3.29 m | 2.86 m | 3.29 m x 2.86 m |
| Basement | Kitchen | 3.26 m | 3.25 m | 3.26 m x 3.25 m |
| Basement | Sitting Room | 2.35 m | 499 m | 2.35 m x 499 m |
| Main Level | Kitchen | 5.9 m | 2.12 m | 5.9 m x 2.12 m |
| Main Level | Living Room | 3.62 m | 4.91 m | 3.62 m x 4.91 m |
Utilities
| Sewer | Available |
| Cable | Installed |
https://www.realtor.ca/real-estate/26817362/1983-truscott-drive-mississauga-clarkson
Interested?
Contact us for more information
Nikki Kha
Salesperson
(905) 966-0686
905-966-0686/

501 Queen St W #200
Toronto, Ontario M5V 2B4
(416) 203-8838
(416) 203-8885
HTTP://www.century21atria.com


