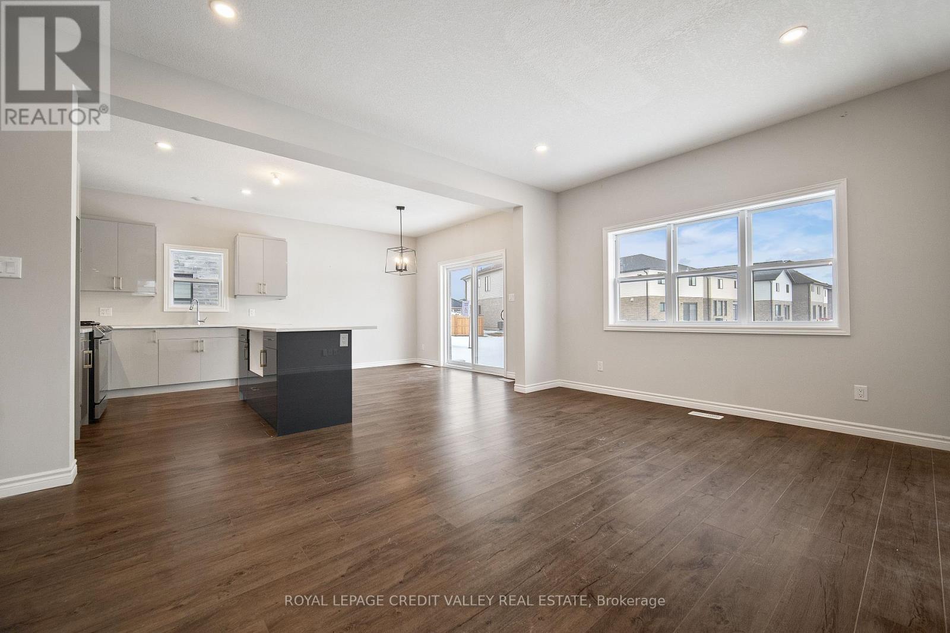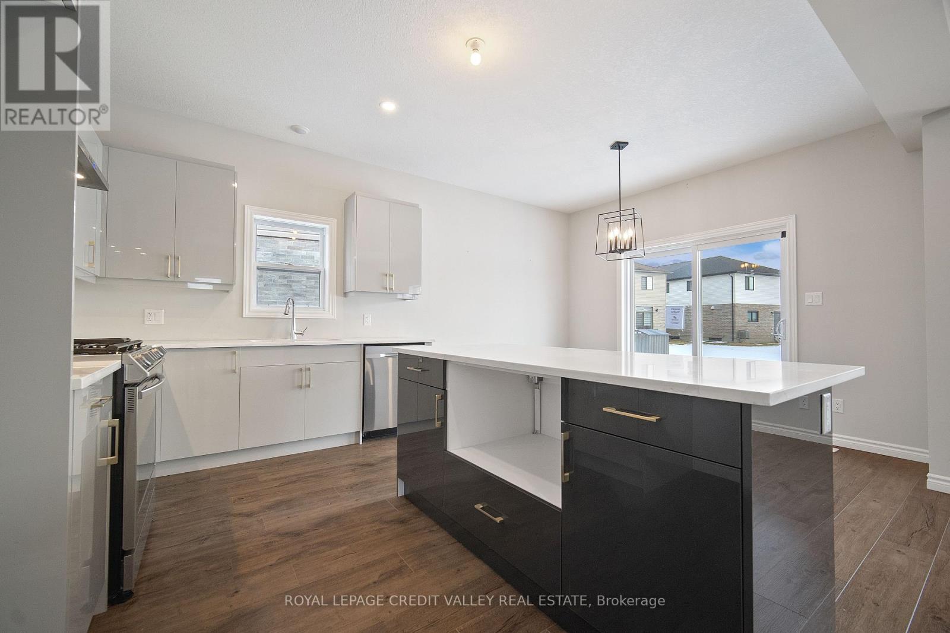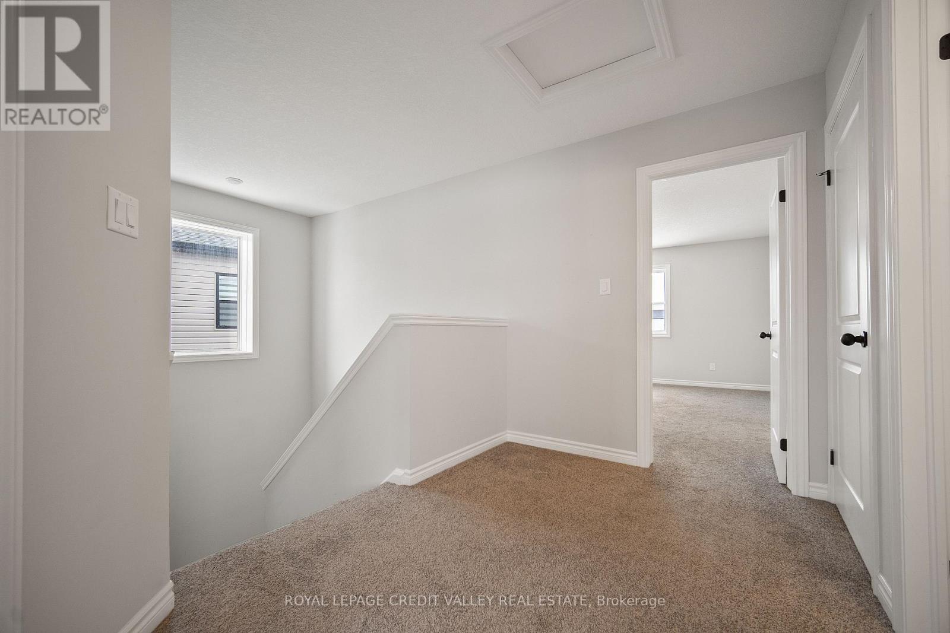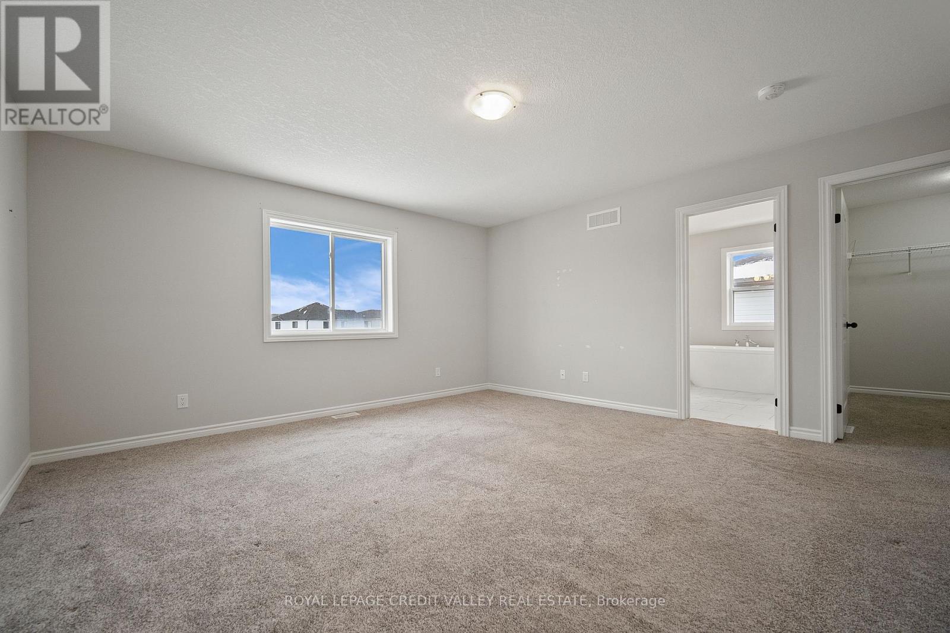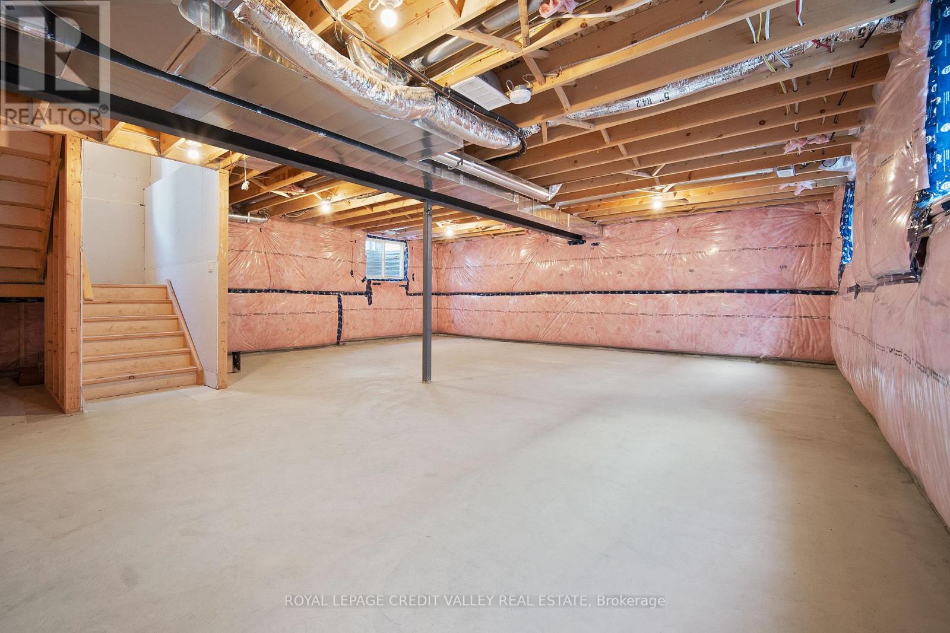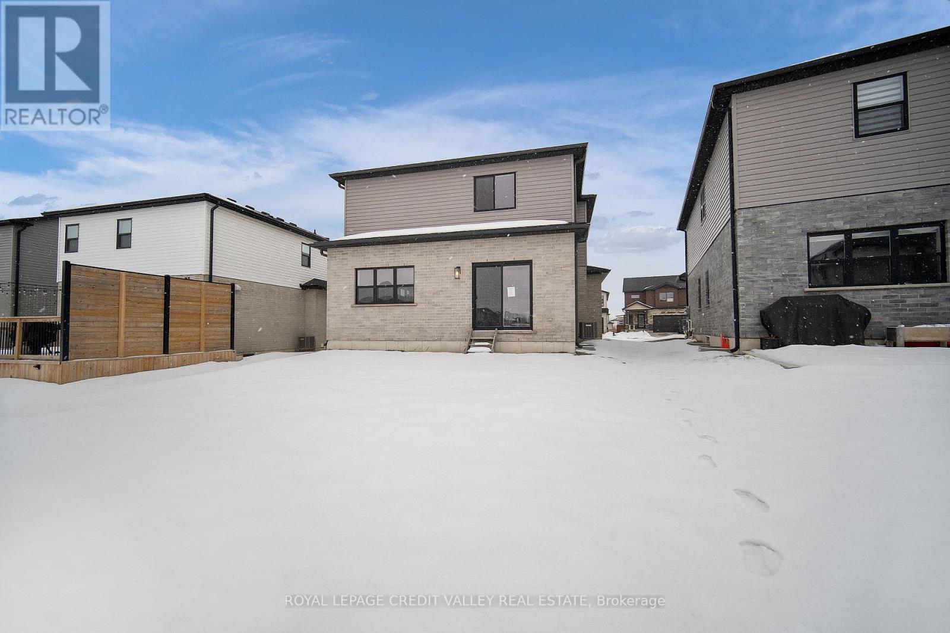198 Middleton Avenue London, Ontario N6L 0E9
3 Bedroom
3 Bathroom
Central Air Conditioning
Forced Air
$899,900
Property Sold as in Schedule "A" min 48 Hr Irrevocable any offer, Buyer to do their own Due Diligence Property Sold In As Is Condition No Warrants are made of any kind by the Seller and or the Agent Property Information to be Independently Verified. (id:24801)
Property Details
| MLS® Number | X11964806 |
| Property Type | Single Family |
| Community Name | South W |
| Features | Sump Pump |
| Parking Space Total | 4 |
Building
| Bathroom Total | 3 |
| Bedrooms Above Ground | 3 |
| Bedrooms Total | 3 |
| Basement Development | Unfinished |
| Basement Type | Full (unfinished) |
| Construction Style Attachment | Detached |
| Cooling Type | Central Air Conditioning |
| Exterior Finish | Vinyl Siding, Brick |
| Foundation Type | Concrete |
| Half Bath Total | 1 |
| Heating Fuel | Natural Gas |
| Heating Type | Forced Air |
| Stories Total | 2 |
| Type | House |
| Utility Water | Municipal Water |
Parking
| Garage |
Land
| Acreage | No |
| Sewer | Sanitary Sewer |
| Size Depth | 105 Ft ,10 In |
| Size Frontage | 50 Ft ,1 In |
| Size Irregular | 50.16 X 105.86 Ft |
| Size Total Text | 50.16 X 105.86 Ft |
Rooms
| Level | Type | Length | Width | Dimensions |
|---|---|---|---|---|
| Second Level | Primary Bedroom | 4.61 m | 4.6 m | 4.61 m x 4.6 m |
| Second Level | Bedroom 2 | 3.77 m | 3.1 m | 3.77 m x 3.1 m |
| Second Level | Bedroom 3 | 3.5 m | 3.17 m | 3.5 m x 3.17 m |
| Main Level | Living Room | 8.13 m | 3.75 m | 8.13 m x 3.75 m |
| Main Level | Dining Room | 8.13 m | 3.75 m | 8.13 m x 3.75 m |
| Main Level | Kitchen | 3.8 m | 2.77 m | 3.8 m x 2.77 m |
| Main Level | Eating Area | 3.62 m | 2.72 m | 3.62 m x 2.72 m |
https://www.realtor.ca/real-estate/27896725/198-middleton-avenue-london-south-w
Contact Us
Contact us for more information
Frank J Hribar
Broker
(416) 804-2939
www.royallepage.ca
Royal LePage Credit Valley Real Estate
(905) 793-5000
(905) 793-5020
www.royallepagebrampton.com/










