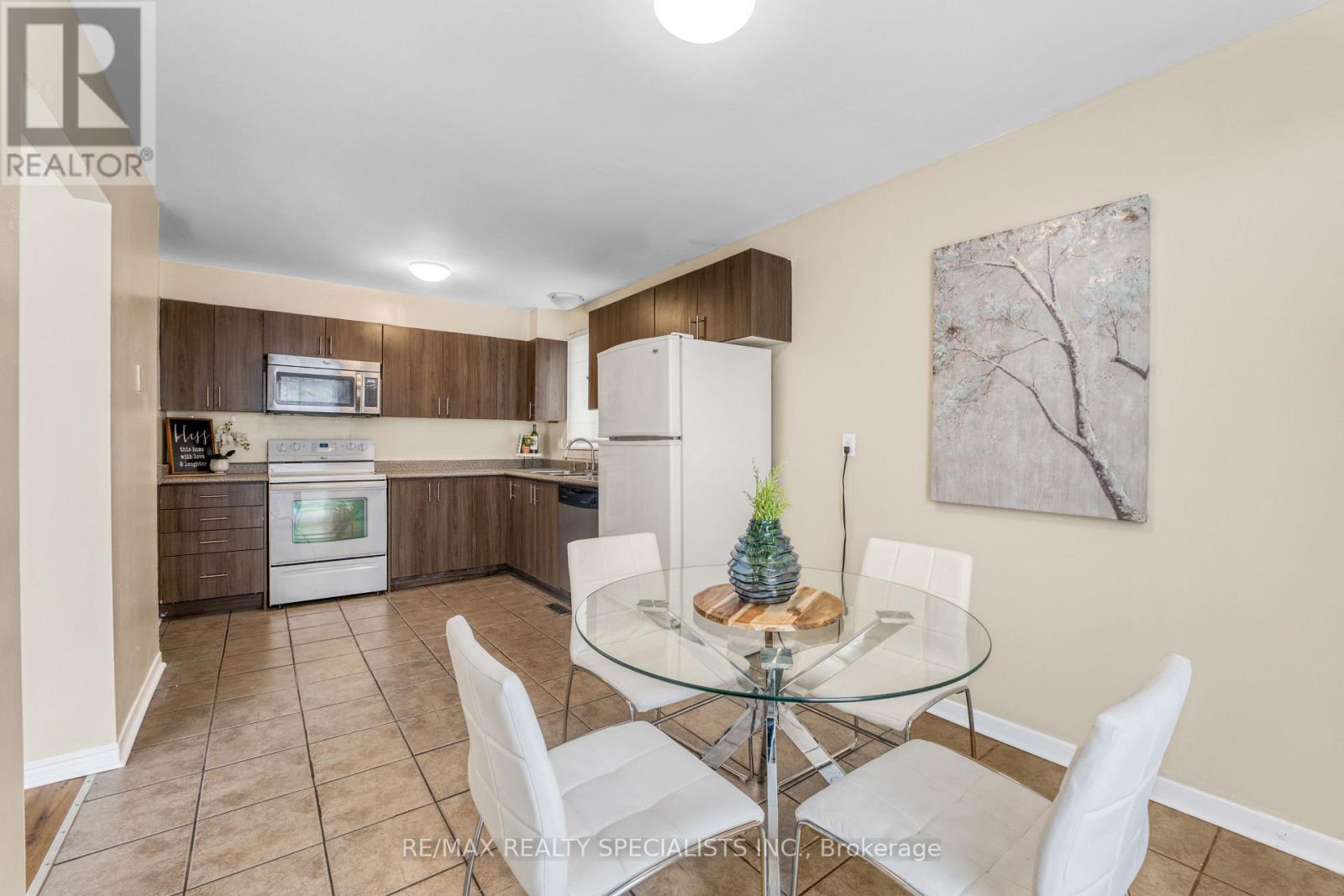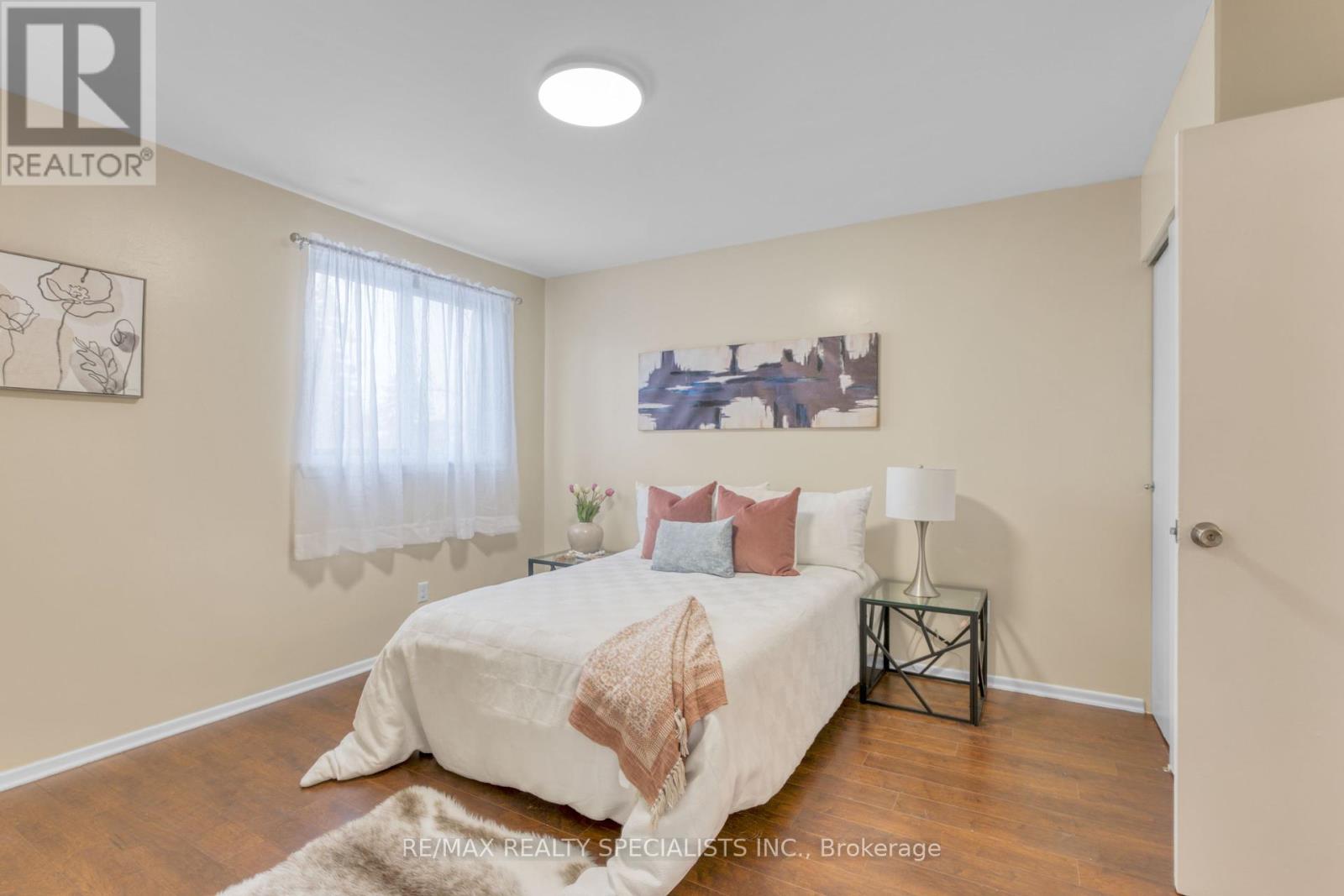198 Folkstone Crescent Brampton, Ontario L6T 3N3
$845,000
Welcome To This Charming 3 Br, 2 Wr Detached Bungalow On A Sprawling 55x137 Foot Lot! This Freshly Painted Home Boasts A Bright, Open Concept Living And Dining Area Perfect For Family Gatherings. The Spacious Eat-In Kitchen Features A Pantry And A Walkout To The Massive Backyard, Ideal For Entertaining Or Relaxing In Your Private Outdoor Oasis. The Primary Bedroom Offers A Semi Ensuite And His And Her Closets For Added Convenience And Storage. Easy To Clean With Laminate Throughout! Key Updates Include A Newer Electrical Panel, Furnace (2021) And Air Conditioner (2021), With Windows And Roof Updated Within The Past 10 Years. Huge Basement With A Separate Entrance With Potential For Additional Income Or For The In-Laws. Extra Wide Deep Parking Lot For Upto 7 Cars! Minutes From Bramalea Go Station, Schools, Bus Route, Shopping, Chinguacousy Park, Bramalea City Center Mall. Don't Miss This Opportunity To Own A Beautifully Maintained Good Bones Home In A Sought-After Neighbourhood. LOTS LIKE THIS ARE RATE TO FIND! Pack Your Bags! **** EXTRAS **** Huge Lot, Ample Parking, Central Location, Potential For Additional Income From Separate Basement (id:24801)
Property Details
| MLS® Number | W11939333 |
| Property Type | Single Family |
| Community Name | Southgate |
| Amenities Near By | Park, Place Of Worship, Public Transit, Schools |
| Community Features | School Bus |
| Parking Space Total | 7 |
Building
| Bathroom Total | 2 |
| Bedrooms Above Ground | 3 |
| Bedrooms Total | 3 |
| Appliances | Dishwasher, Dryer, Microwave, Refrigerator, Stove, Washer, Window Coverings |
| Architectural Style | Bungalow |
| Basement Development | Unfinished |
| Basement Type | N/a (unfinished) |
| Construction Style Attachment | Detached |
| Cooling Type | Central Air Conditioning |
| Exterior Finish | Brick |
| Flooring Type | Laminate, Ceramic |
| Foundation Type | Concrete |
| Heating Fuel | Natural Gas |
| Heating Type | Forced Air |
| Stories Total | 1 |
| Type | House |
| Utility Water | Municipal Water |
Land
| Acreage | No |
| Fence Type | Fenced Yard |
| Land Amenities | Park, Place Of Worship, Public Transit, Schools |
| Sewer | Sanitary Sewer |
| Size Depth | 137 Ft ,7 In |
| Size Frontage | 55 Ft |
| Size Irregular | 55.06 X 137.66 Ft ; 137.66 Ft X 61.56 Ft X 110.13 Ft X 55.06 |
| Size Total Text | 55.06 X 137.66 Ft ; 137.66 Ft X 61.56 Ft X 110.13 Ft X 55.06 |
Rooms
| Level | Type | Length | Width | Dimensions |
|---|---|---|---|---|
| Basement | Bathroom | 2.56 m | 2.85 m | 2.56 m x 2.85 m |
| Main Level | Living Room | 6.45 m | 3.36 m | 6.45 m x 3.36 m |
| Main Level | Dining Room | 6.45 m | 3.36 m | 6.45 m x 3.36 m |
| Main Level | Kitchen | 3.4 m | 2.85 m | 3.4 m x 2.85 m |
| Main Level | Primary Bedroom | 4.2 m | 3.49 m | 4.2 m x 3.49 m |
| Main Level | Bedroom 2 | 2.3 m | 3.48 m | 2.3 m x 3.48 m |
| Main Level | Bedroom 3 | 2.77 m | 2.49 m | 2.77 m x 2.49 m |
| Main Level | Bathroom | 3.49 m | 1.52 m | 3.49 m x 1.52 m |
| Main Level | Eating Area | 2.49 m | 1.32 m | 2.49 m x 1.32 m |
https://www.realtor.ca/real-estate/27839489/198-folkstone-crescent-brampton-southgate-southgate
Contact Us
Contact us for more information
Ruby Malik
Salesperson
www.rubymalik.com/
490 Bramalea Road Suite 400
Brampton, Ontario L6T 0G1
(905) 456-3232
(905) 455-7123











































