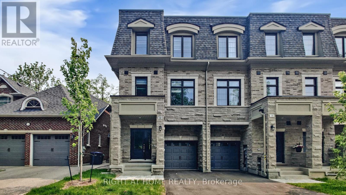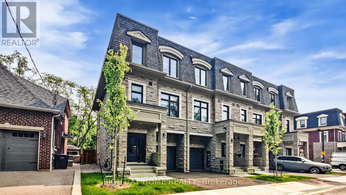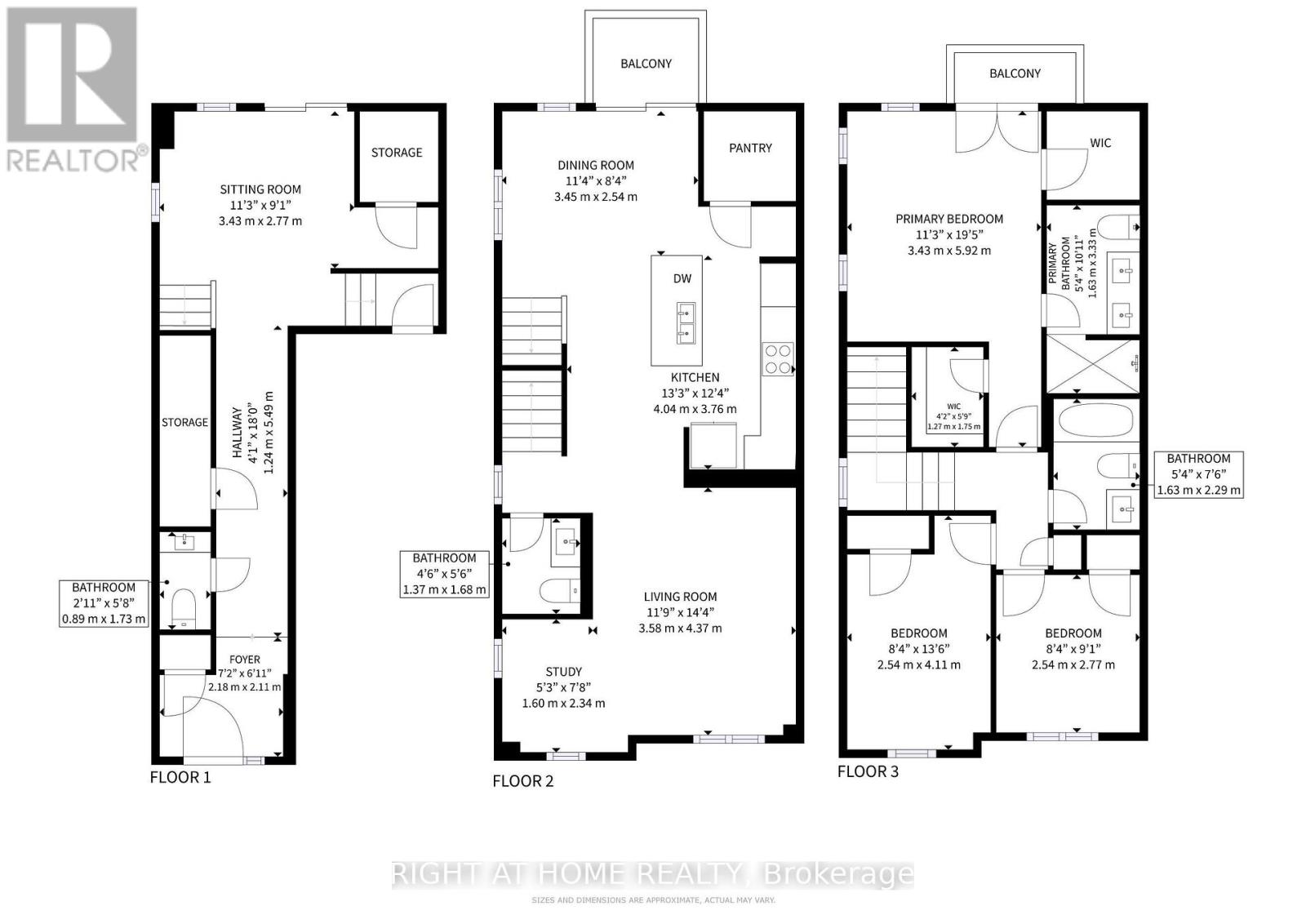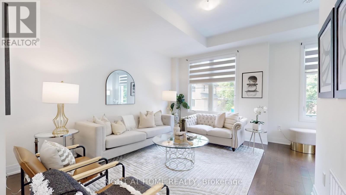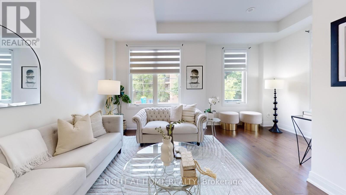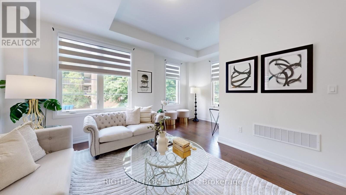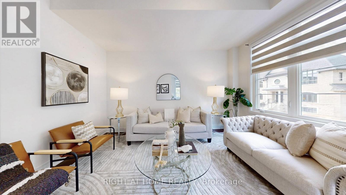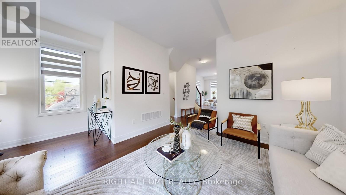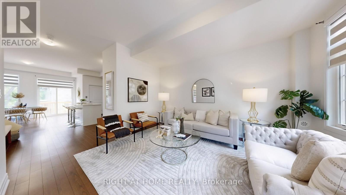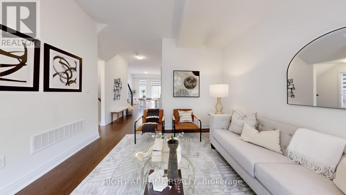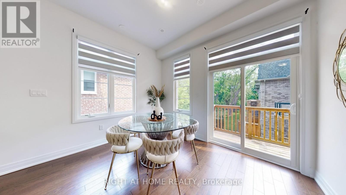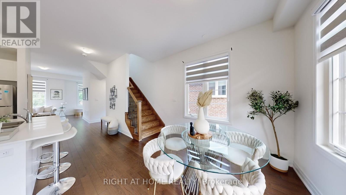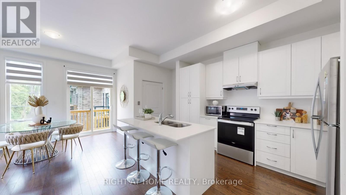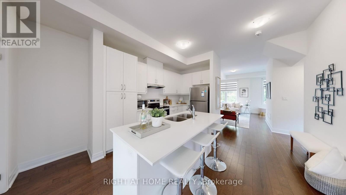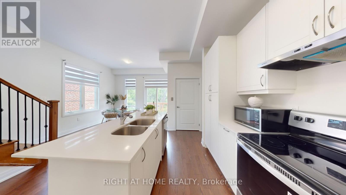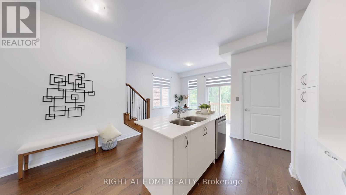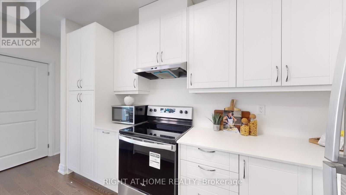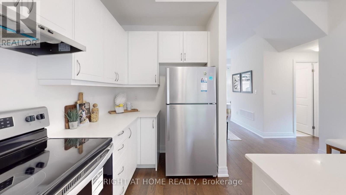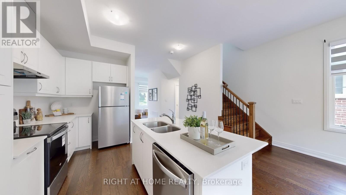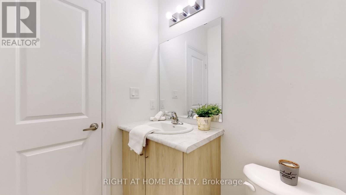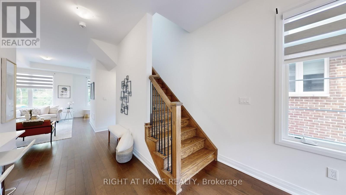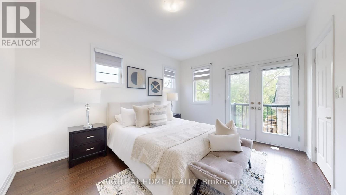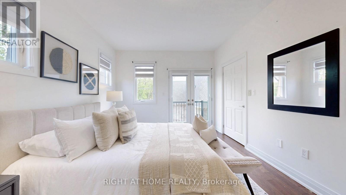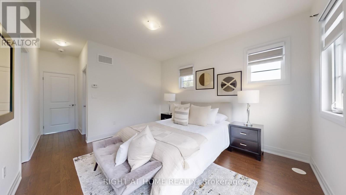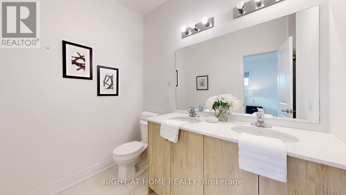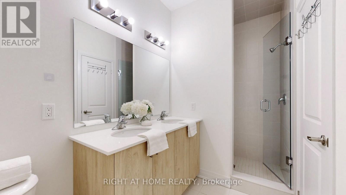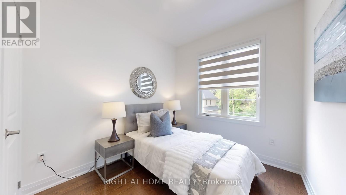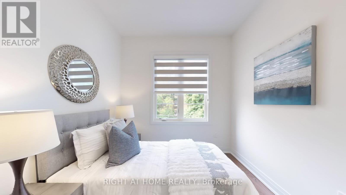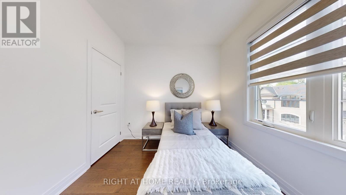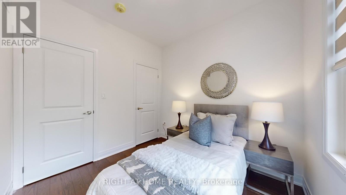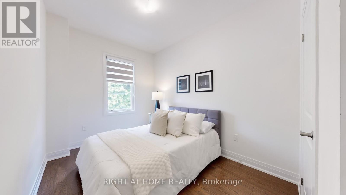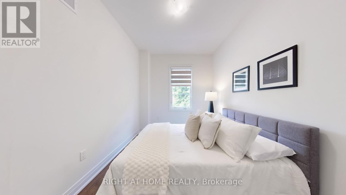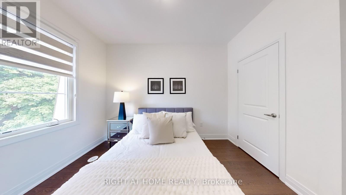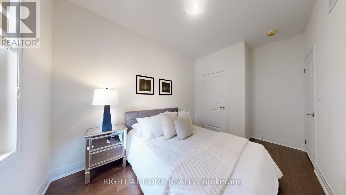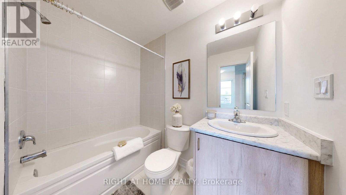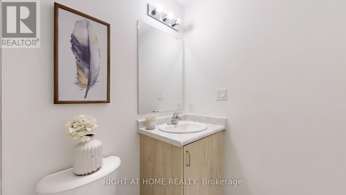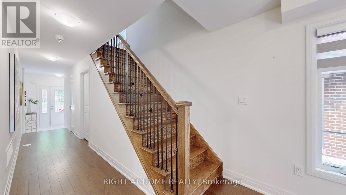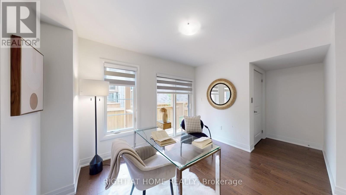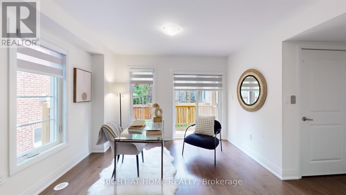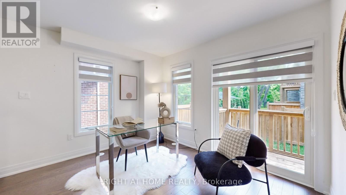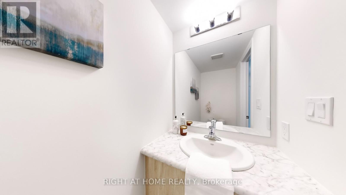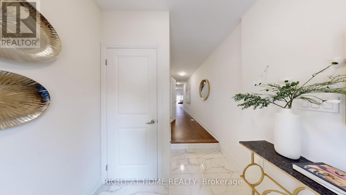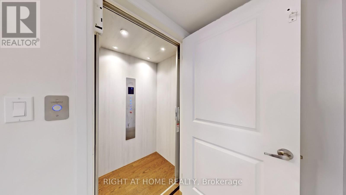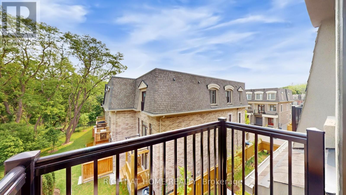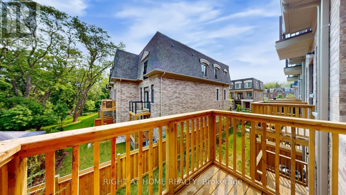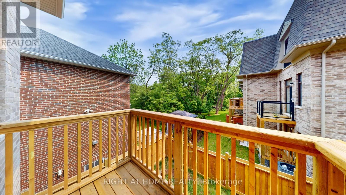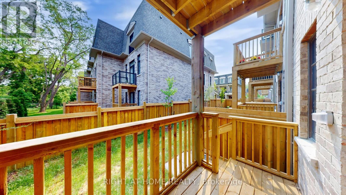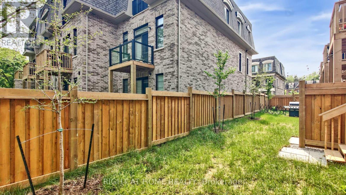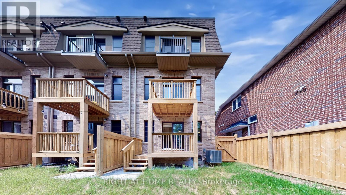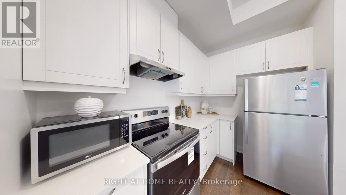197 Wyndham Street Mississauga, Ontario L5M 2S5
$1,049,000
Discover 197 Wyndham, an exquisite brand-new, never-lived-in end-unit townhome in the exclusive Ravines on Main community of Streetsville. Offering approx. 2000 sq. ft. of exceptional living space, this 3-bedroom, 4-bathroom with elevator residence is designed for those who appreciate modern elegance and natural beauty.Step into a bright and inviting foyer, setting the stage for the thoughtfully designed interior. The first level features a cozy living space, a well-appointed powder room, and ample storage. The second level is a showcase of sophistication, with a stunning kitchen with eat-in area, an elegant dining room, and a sunlit family room with walkout to a large balcony overlooking the backyard.Upstairs, the third level boasts three superb bedrooms, including a luxurious primary suite with two walk-in closets, an ensuite, and private balcony. A pristine, untouched basement awaits your personal touch, while the large backyard offers endless possibilities for outdoor enjoyment.In the heart of Streetsvilles charming village. Stroll west to Village Square: vibrant sidewalk cafes, boutique shops, and local conveniences. Credit River to the East: scenic Culham Trail with breathtaking ravines - a peaceful retreat in nature. With easy access to Hwy 401, 403, 407, Streetsville GO Station, great schools, parks, trails, shops, and cafes. (id:24801)
Property Details
| MLS® Number | W12427363 |
| Property Type | Single Family |
| Community Name | Streetsville |
| Parking Space Total | 2 |
Building
| Bathroom Total | 4 |
| Bedrooms Above Ground | 3 |
| Bedrooms Total | 3 |
| Construction Style Attachment | Attached |
| Cooling Type | Central Air Conditioning |
| Exterior Finish | Brick |
| Foundation Type | Concrete |
| Half Bath Total | 2 |
| Heating Fuel | Natural Gas |
| Heating Type | Forced Air |
| Stories Total | 3 |
| Size Interior | 1,500 - 2,000 Ft2 |
| Type | Row / Townhouse |
| Utility Water | Municipal Water |
Parking
| Garage |
Land
| Acreage | No |
| Sewer | Sanitary Sewer |
| Size Depth | 76 Ft |
| Size Frontage | 23 Ft ,4 In |
| Size Irregular | 23.4 X 76 Ft |
| Size Total Text | 23.4 X 76 Ft |
Rooms
| Level | Type | Length | Width | Dimensions |
|---|---|---|---|---|
| Second Level | Dining Room | 2.54 m | 3.45 m | 2.54 m x 3.45 m |
| Second Level | Kitchen | 4.04 m | 3.76 m | 4.04 m x 3.76 m |
| Second Level | Living Room | 4.37 m | 3.58 m | 4.37 m x 3.58 m |
| Second Level | Study | 2.34 m | 1.6 m | 2.34 m x 1.6 m |
| Third Level | Primary Bedroom | 5.92 m | 3.43 m | 5.92 m x 3.43 m |
| Third Level | Bedroom | 4.11 m | 2.54 m | 4.11 m x 2.54 m |
| Third Level | Bedroom | 2.77 m | 2.54 m | 2.77 m x 2.54 m |
| Main Level | Sitting Room | 3.43 m | 2.77 m | 3.43 m x 2.77 m |
| Main Level | Foyer | 2.18 m | 2.11 m | 2.18 m x 2.11 m |
https://www.realtor.ca/real-estate/28914564/197-wyndham-street-mississauga-streetsville-streetsville
Contact Us
Contact us for more information
Garland Zheng
Salesperson
1396 Don Mills Rd Unit B-121
Toronto, Ontario M3B 0A7
(416) 391-3232
(416) 391-0319
www.rightathomerealty.com/


