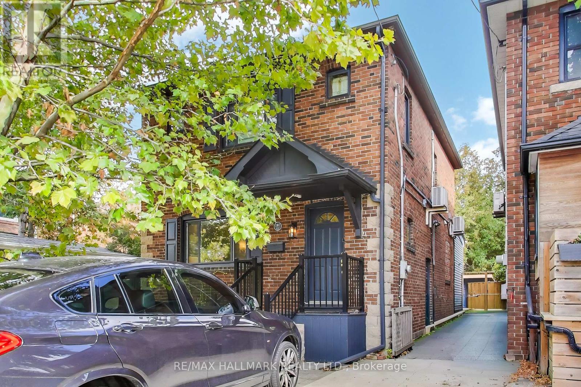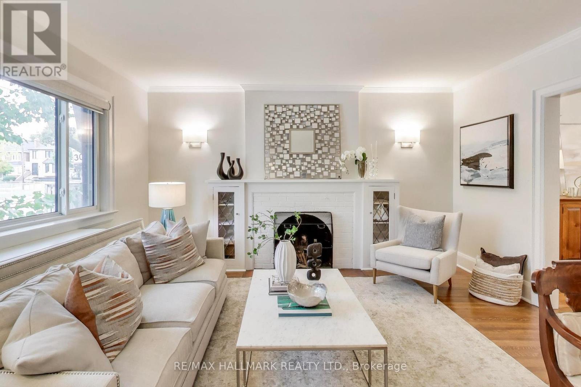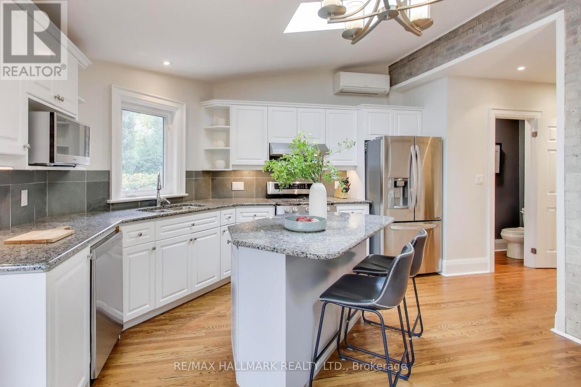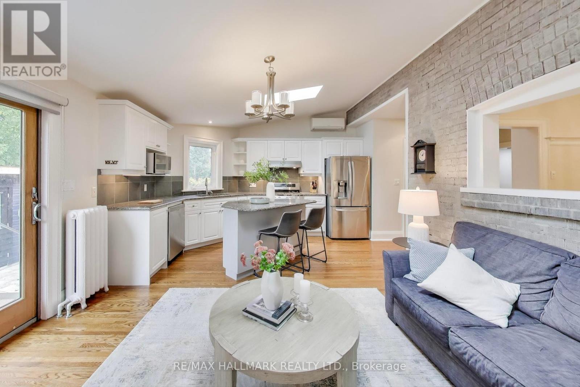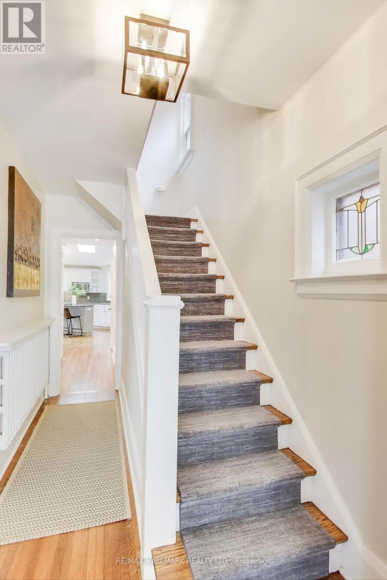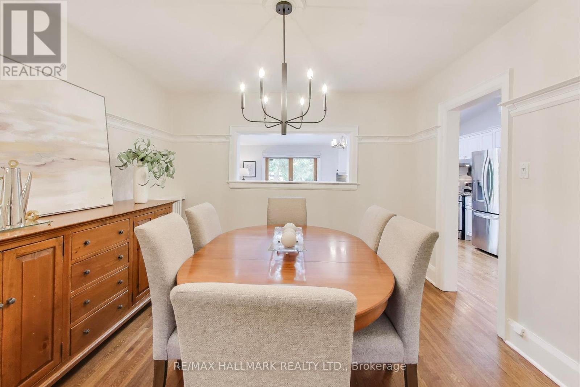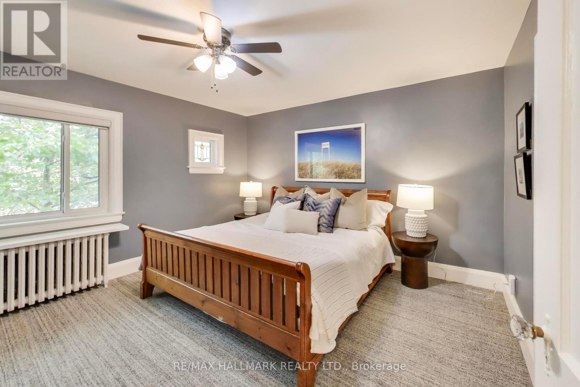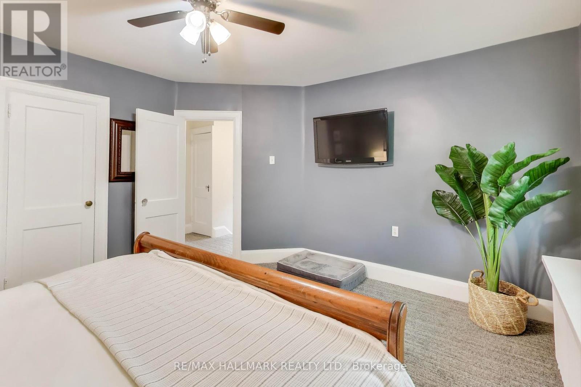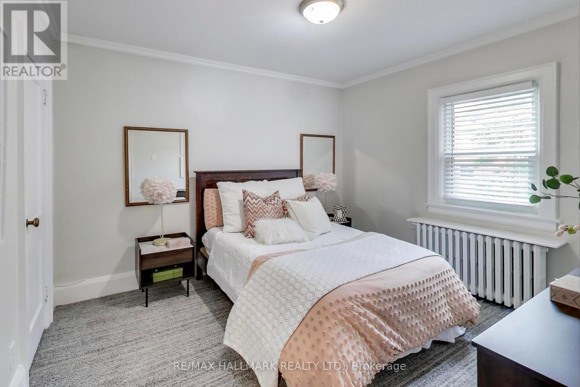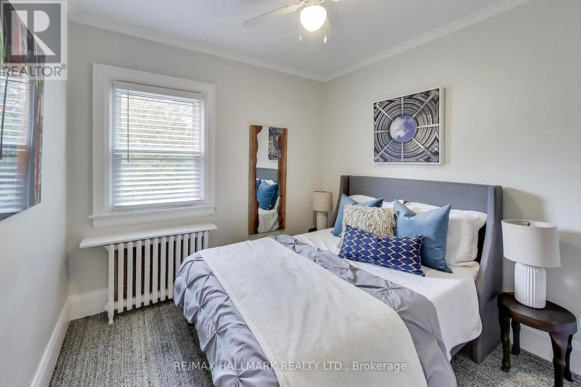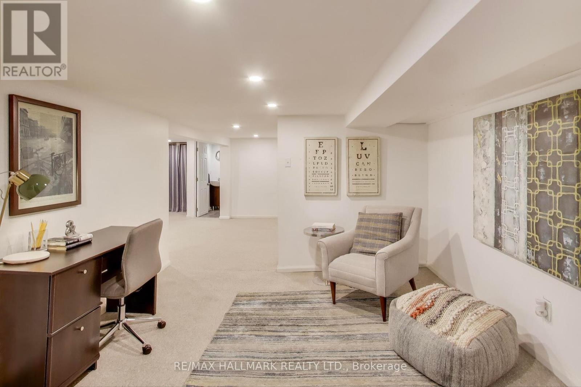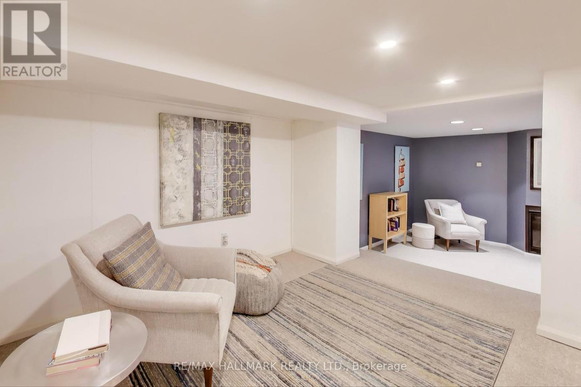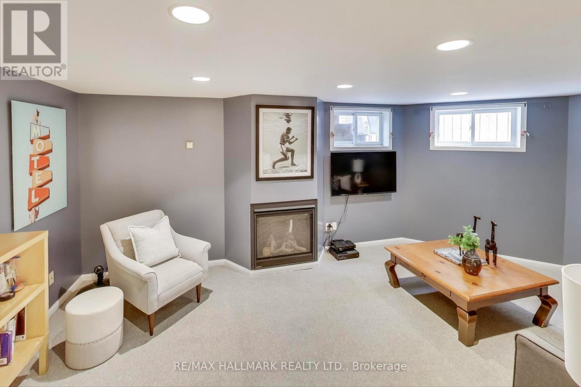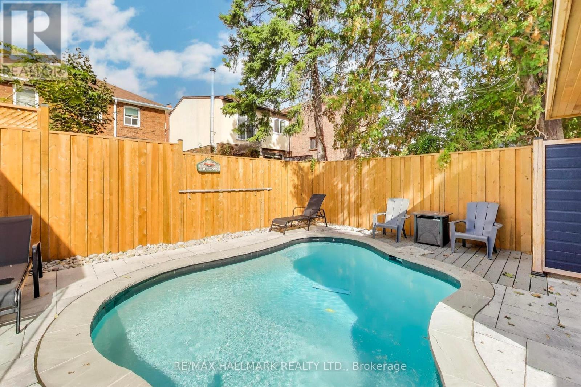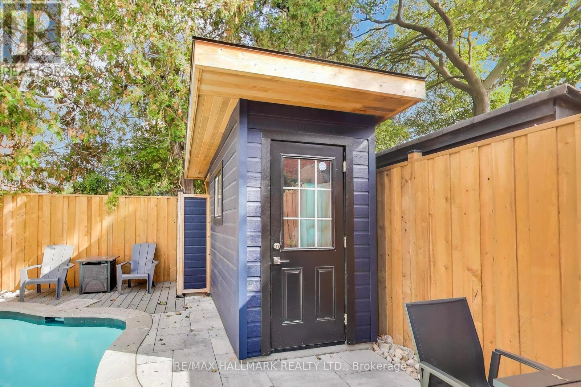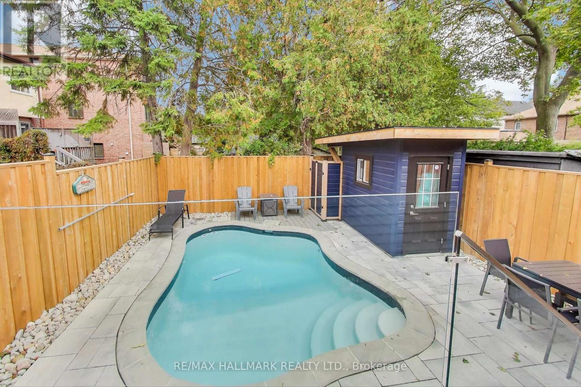197 Greer Road Toronto, Ontario M5M 3N4
$1,899,000
This one checks all of the boxes: Detached 3 + 1 Bedrooms with over 2450 sq ft of living space, 3 baths, Main Floor Powder Room, Main Floor Family Room addition with 2 skylights, Open Concept Kitchen with Centre Island, Stunning Backyard with Gib-San Inground concrete pool & Badu Jet system (2025), Outdoor Cabana (2025), Unbeatable Location Steps to Yonge St and Avenue Road. Zoned for John Wanless P.S.+ Lawrence Park Collegiate. Large Basement Waterproofed (2023), Main Roof Replaced (2024), Gas Fireplace (2025), Boiler/Tankless Hot Water System (2024), 2 Mitsubishi Air-Conditioners, Composite Porch with Stone Steps (2020) (id:24801)
Open House
This property has open houses!
2:00 pm
Ends at:4:00 pm
2:00 pm
Ends at:4:00 pm
Property Details
| MLS® Number | C12463432 |
| Property Type | Single Family |
| Community Name | Lawrence Park North |
| Parking Space Total | 1 |
| Pool Type | Inground Pool |
| Structure | Patio(s) |
Building
| Bathroom Total | 3 |
| Bedrooms Above Ground | 3 |
| Bedrooms Below Ground | 1 |
| Bedrooms Total | 4 |
| Amenities | Fireplace(s) |
| Appliances | Water Heater - Tankless, Dishwasher, Dryer, Range, Washer, Refrigerator |
| Basement Development | Finished |
| Basement Type | N/a (finished) |
| Construction Style Attachment | Detached |
| Cooling Type | Wall Unit |
| Exterior Finish | Brick |
| Fireplace Present | Yes |
| Flooring Type | Hardwood |
| Foundation Type | Concrete |
| Half Bath Total | 2 |
| Heating Fuel | Natural Gas |
| Heating Type | Radiant Heat |
| Stories Total | 2 |
| Size Interior | 1,500 - 2,000 Ft2 |
| Type | House |
| Utility Water | Municipal Water |
Parking
| No Garage |
Land
| Acreage | No |
| Landscape Features | Landscaped |
| Sewer | Sanitary Sewer |
| Size Depth | 24.419 M |
| Size Frontage | 7.925 M |
| Size Irregular | 7.9 X 24.4 M |
| Size Total Text | 7.9 X 24.4 M |
Rooms
| Level | Type | Length | Width | Dimensions |
|---|---|---|---|---|
| Second Level | Primary Bedroom | 4.39 m | 3.69 m | 4.39 m x 3.69 m |
| Second Level | Bedroom 2 | 3.63 m | 3.08 m | 3.63 m x 3.08 m |
| Second Level | Bedroom 3 | 2.74 m | 2.65 m | 2.74 m x 2.65 m |
| Basement | Laundry Room | 2.7 m | 2.3 m | 2.7 m x 2.3 m |
| Basement | Bedroom 4 | 2.86 m | 2.25 m | 2.86 m x 2.25 m |
| Basement | Recreational, Games Room | 5.17 m | 3.6 m | 5.17 m x 3.6 m |
| Basement | Great Room | 3.47 m | 2.9 m | 3.47 m x 2.9 m |
| Main Level | Living Room | 4.27 m | 3.99 m | 4.27 m x 3.99 m |
| Main Level | Dining Room | 3.66 m | 3.62 m | 3.66 m x 3.62 m |
| Main Level | Kitchen | 8.1 m | 2.9 m | 8.1 m x 2.9 m |
| Main Level | Family Room | 8.1 m | 6.22 m | 8.1 m x 6.22 m |
Contact Us
Contact us for more information
Robert Barkin
Salesperson
www.robertbarkin.ca
www.facebook.com/pages/Robert-Barkin-Real-Estate/287953737070?ref_type=bookmark
twitter.com/rbarkin
ca.linkedin.com/pub/robert-barkin/0/238/bb5
170 Merton St
Toronto, Ontario M4S 1A1
(416) 486-5588
(416) 486-6988


