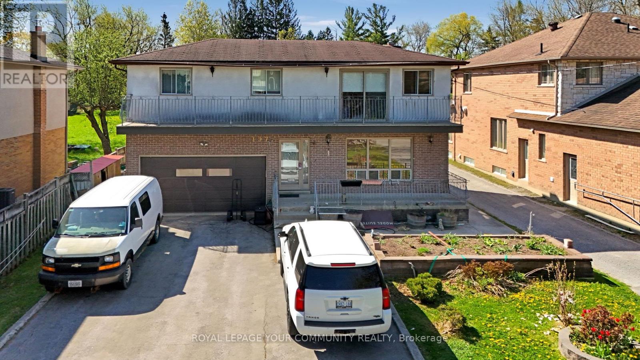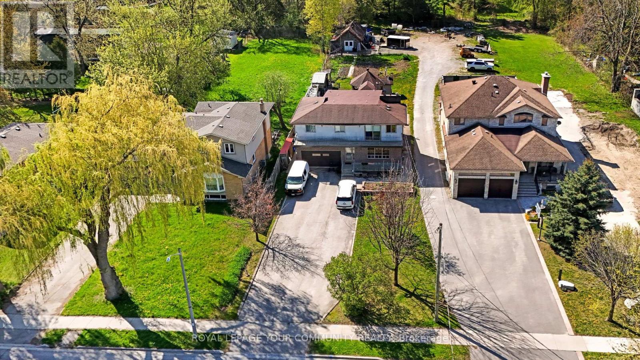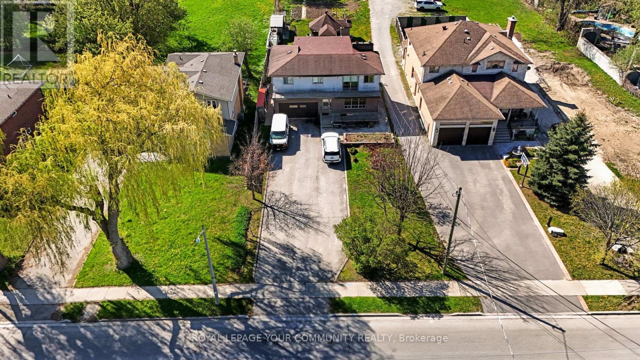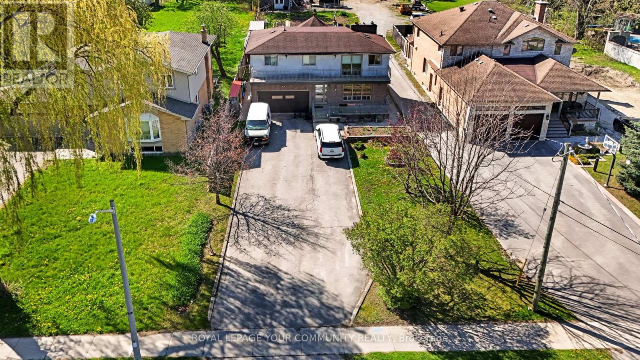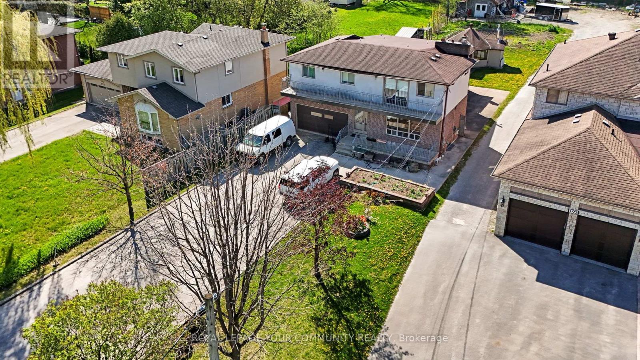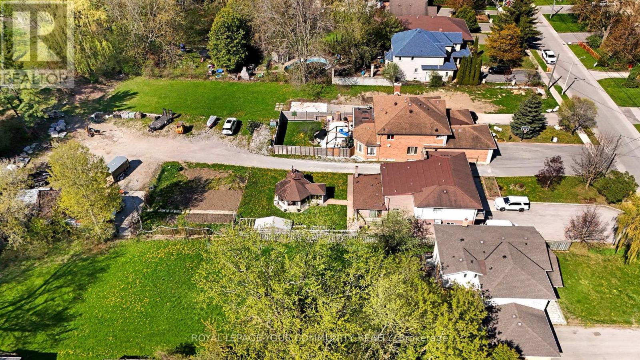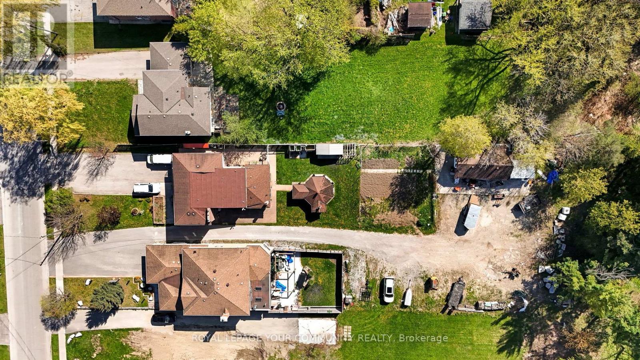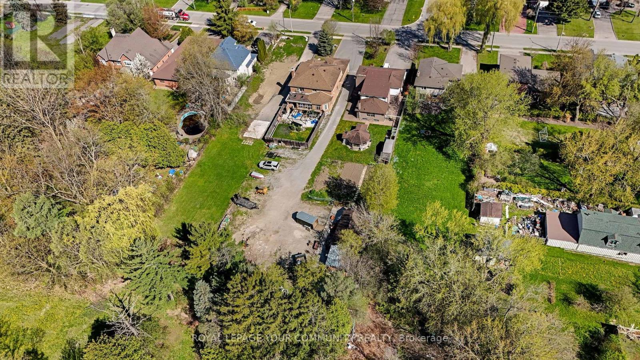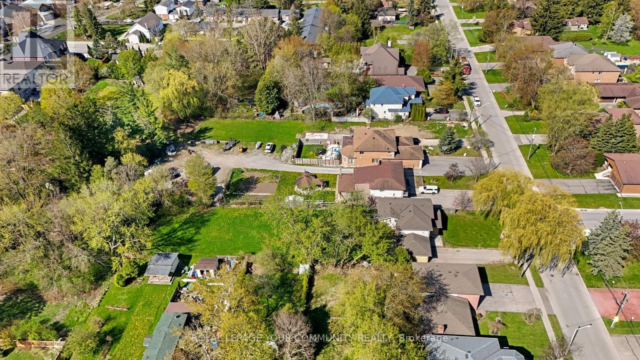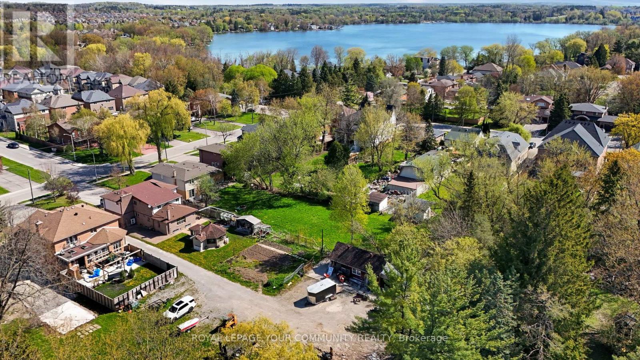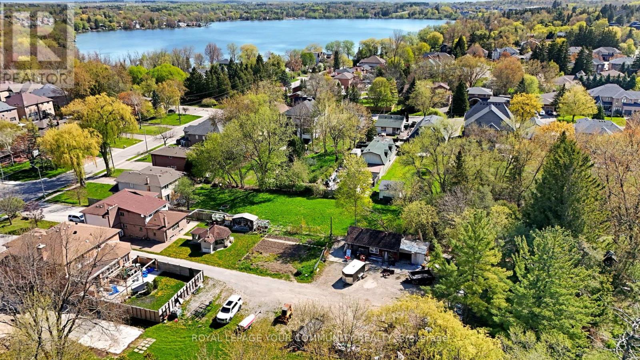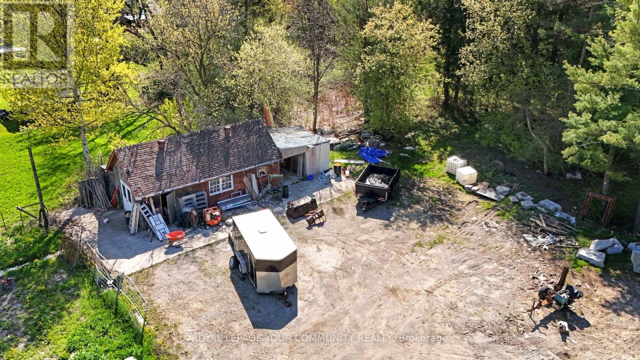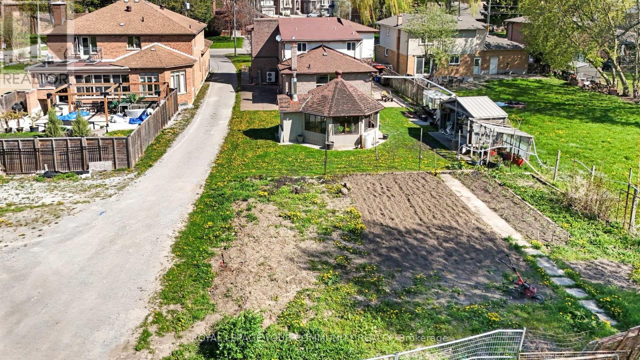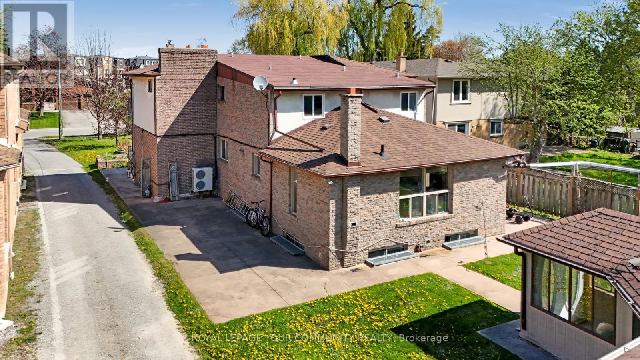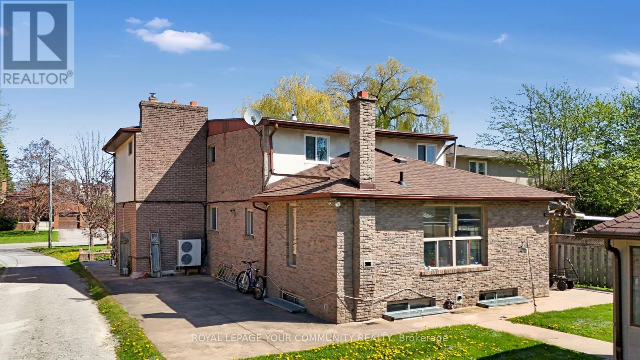197 Douglas Road Richmond Hill, Ontario L4E 3H5
$2,688,800
Attention Developers, Builders & Investors! Rare Oversized Lot in Prime Richmond Hill ,Incredible opportunity to own an oversized 55 x 287 ft lot in one of Richmond Hills most desirable areas steps from Lake Wilcox. This property offers dual potential: Build your dream home now Unlock rear lot development as part of a future back-lot subdivision opportunity. Existing Home Features: Spacious 5-bedroom home, Finished basement with separate entrance ideal for in-law suite or rental income, Surrounded by mature trees and nature. Just a short walk to Sunset Beach and Lake Wilcox Whether you're looking to build now or land bank for future development, this is a rare find with huge upside in a high-demand neighborhood. (id:24801)
Property Details
| MLS® Number | N12145764 |
| Property Type | Single Family |
| Community Name | Oak Ridges Lake Wilcox |
| Parking Space Total | 8 |
Building
| Bathroom Total | 4 |
| Bedrooms Above Ground | 5 |
| Bedrooms Total | 5 |
| Basement Development | Finished |
| Basement Type | N/a (finished) |
| Construction Style Attachment | Detached |
| Exterior Finish | Brick |
| Fireplace Present | Yes |
| Flooring Type | Hardwood, Ceramic |
| Foundation Type | Unknown |
| Heating Fuel | Natural Gas |
| Heating Type | Forced Air |
| Stories Total | 2 |
| Size Interior | 2,000 - 2,500 Ft2 |
| Type | House |
| Utility Water | Municipal Water |
Parking
| Garage |
Land
| Acreage | No |
| Sewer | Sanitary Sewer |
| Size Depth | 287 Ft ,7 In |
| Size Frontage | 55 Ft ,10 In |
| Size Irregular | 55.9 X 287.6 Ft |
| Size Total Text | 55.9 X 287.6 Ft |
Rooms
| Level | Type | Length | Width | Dimensions |
|---|---|---|---|---|
| Second Level | Primary Bedroom | Measurements not available | ||
| Second Level | Bedroom 2 | Measurements not available | ||
| Second Level | Bedroom 3 | Measurements not available | ||
| Second Level | Bedroom 4 | Measurements not available | ||
| Second Level | Bedroom 5 | Measurements not available | ||
| Basement | Recreational, Games Room | Measurements not available | ||
| Basement | Kitchen | Measurements not available | ||
| Main Level | Family Room | Measurements not available | ||
| Main Level | Living Room | Measurements not available | ||
| Main Level | Kitchen | Measurements not available |
Contact Us
Contact us for more information
Eugenio Sturino
Salesperson
9411 Jane Street
Vaughan, Ontario L6A 4J3
(905) 832-6656
(905) 832-6918
www.yourcommunityrealty.com/


