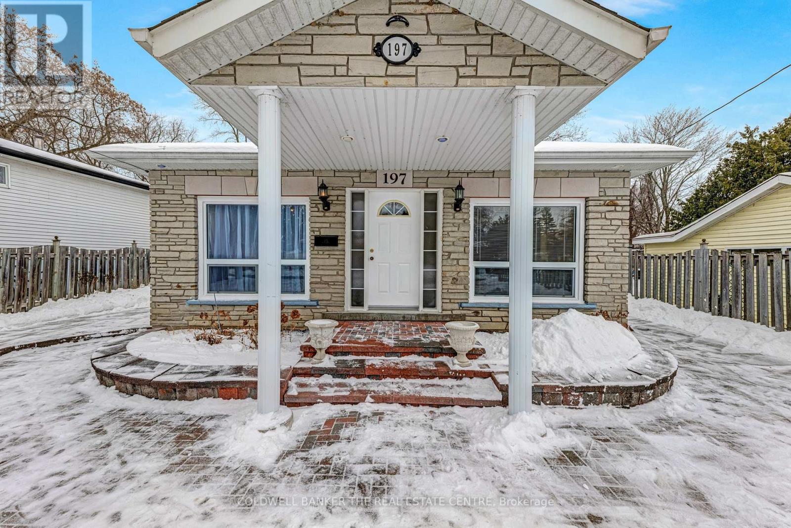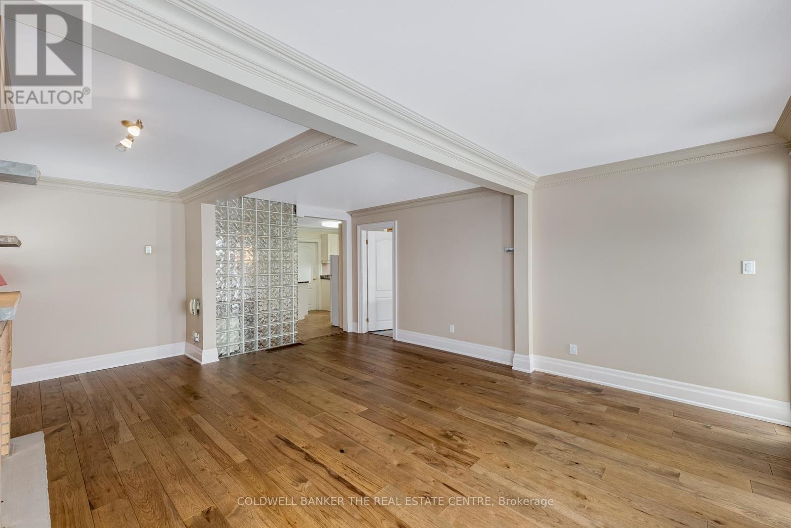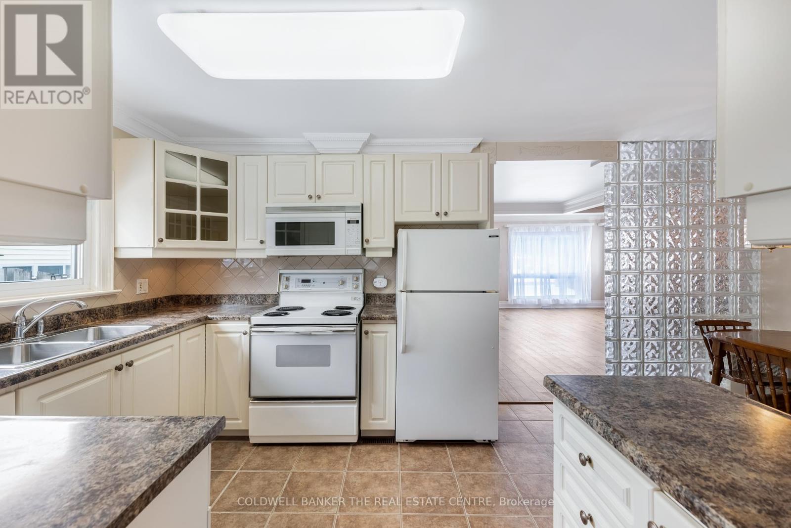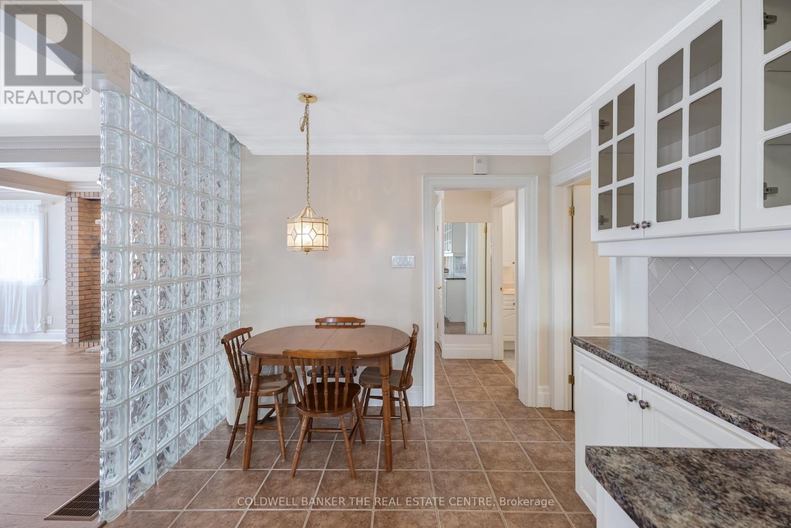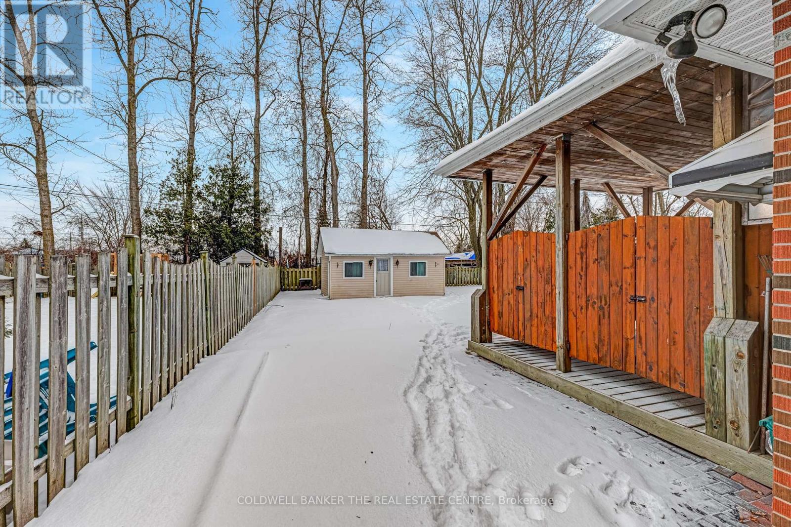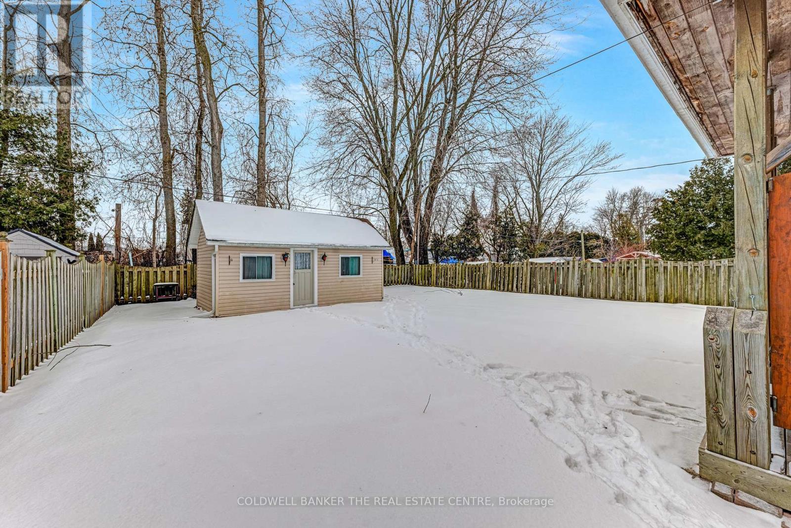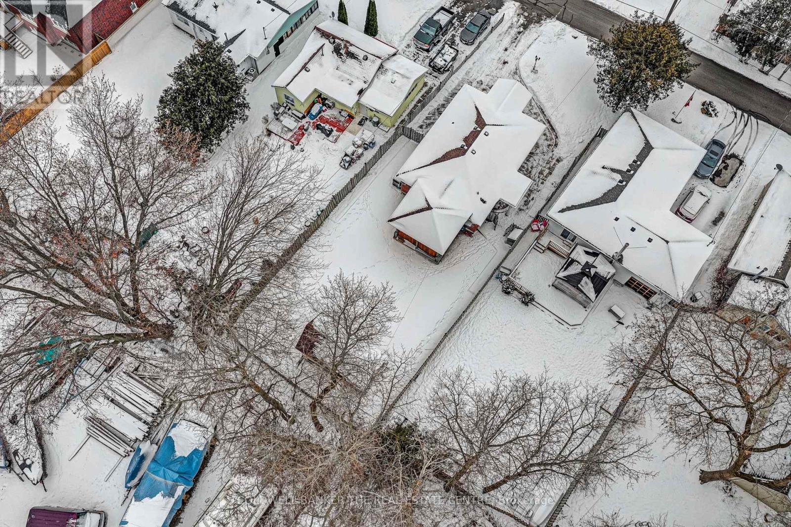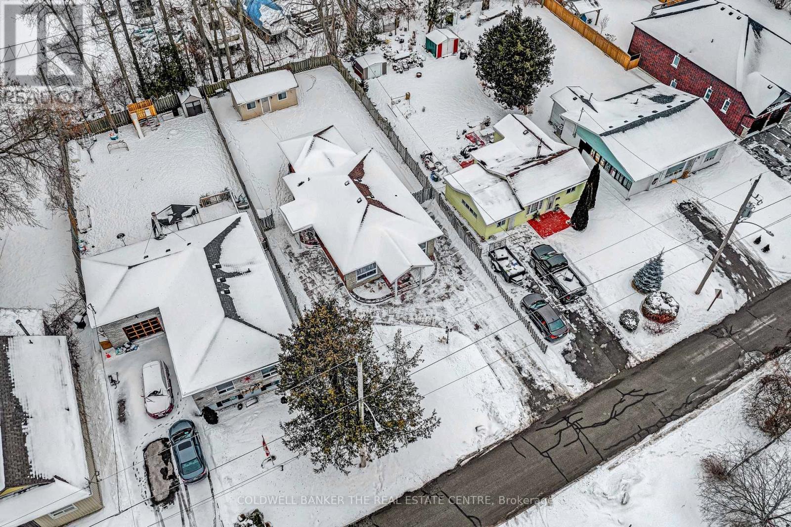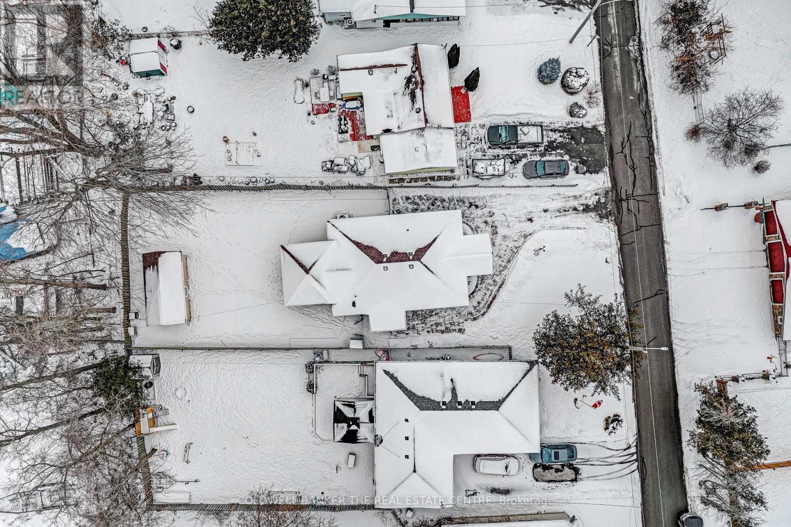197 Cameron Crescent Georgina, Ontario L4P 2N7
2 Bedroom
1 Bathroom
700 - 1,100 ft2
Bungalow
Fireplace
Central Air Conditioning
Heat Pump
Landscaped
$659,000
Welcome home to the shores of Lake Simcoe! Minutes from 404. This cozy one of a kind 2 bedroom bungalow is full of charm and potential!! Situated in the heart of Georgina, surrounded by beaches, marinas, shopping and restaurants. Relax by the floor to ceiling brick fireplace or explore the perfect balance of lakeside lifestyle with town and country charm. All steps from your door. Call and book your showing today! (id:24801)
Property Details
| MLS® Number | N11962132 |
| Property Type | Single Family |
| Community Name | Keswick North |
| Amenities Near By | Park, Place Of Worship, Schools |
| Equipment Type | None |
| Features | Irregular Lot Size, Flat Site, Dry |
| Parking Space Total | 4 |
| Rental Equipment Type | None |
| Structure | Deck, Shed |
Building
| Bathroom Total | 1 |
| Bedrooms Above Ground | 2 |
| Bedrooms Total | 2 |
| Amenities | Fireplace(s) |
| Appliances | Water Heater, Water Meter, Dryer, Microwave, Refrigerator, Stove, Washer |
| Architectural Style | Bungalow |
| Basement Development | Unfinished |
| Basement Type | Crawl Space (unfinished) |
| Construction Style Attachment | Detached |
| Cooling Type | Central Air Conditioning |
| Exterior Finish | Brick, Stone |
| Fireplace Present | Yes |
| Fireplace Total | 1 |
| Flooring Type | Hardwood, Carpeted, Tile |
| Foundation Type | Concrete |
| Heating Fuel | Natural Gas |
| Heating Type | Heat Pump |
| Stories Total | 1 |
| Size Interior | 700 - 1,100 Ft2 |
| Type | House |
| Utility Water | Municipal Water |
Parking
| No Garage |
Land
| Acreage | No |
| Fence Type | Fenced Yard |
| Land Amenities | Park, Place Of Worship, Schools |
| Landscape Features | Landscaped |
| Sewer | Sanitary Sewer |
| Size Depth | 142 Ft ,6 In |
| Size Frontage | 50 Ft |
| Size Irregular | 50 X 142.5 Ft |
| Size Total Text | 50 X 142.5 Ft |
| Surface Water | Lake/pond |
| Zoning Description | Residential |
Rooms
| Level | Type | Length | Width | Dimensions |
|---|---|---|---|---|
| Main Level | Living Room | 6.1 m | 4.58 m | 6.1 m x 4.58 m |
| Main Level | Kitchen | 5.79 m | 7.74 m | 5.79 m x 7.74 m |
| Main Level | Primary Bedroom | 4.88 m | 2.59 m | 4.88 m x 2.59 m |
| Main Level | Bedroom 2 | 2.59 m | 1.52 m | 2.59 m x 1.52 m |
| Main Level | Bathroom | 1.98 m | 2.74 m | 1.98 m x 2.74 m |
| Main Level | Laundry Room | 2.44 m | 2.44 m | 2.44 m x 2.44 m |
| Main Level | Other | 4.57 m | 4.88 m | 4.57 m x 4.88 m |
Utilities
| Cable | Installed |
| Sewer | Installed |
Contact Us
Contact us for more information
Danielle M H Sud Brown
Salesperson
www.advancerealestateteam.com/
Coldwell Banker The Real Estate Centre
425 Davis Dr
Newmarket, Ontario L3Y 2P1
425 Davis Dr
Newmarket, Ontario L3Y 2P1
(905) 895-8615
(905) 895-0314
Brandon C Rowland
Salesperson
Coldwell Banker The Real Estate Centre
425 Davis Dr
Newmarket, Ontario L3Y 2P1
425 Davis Dr
Newmarket, Ontario L3Y 2P1
(905) 895-8615
(905) 895-0314



