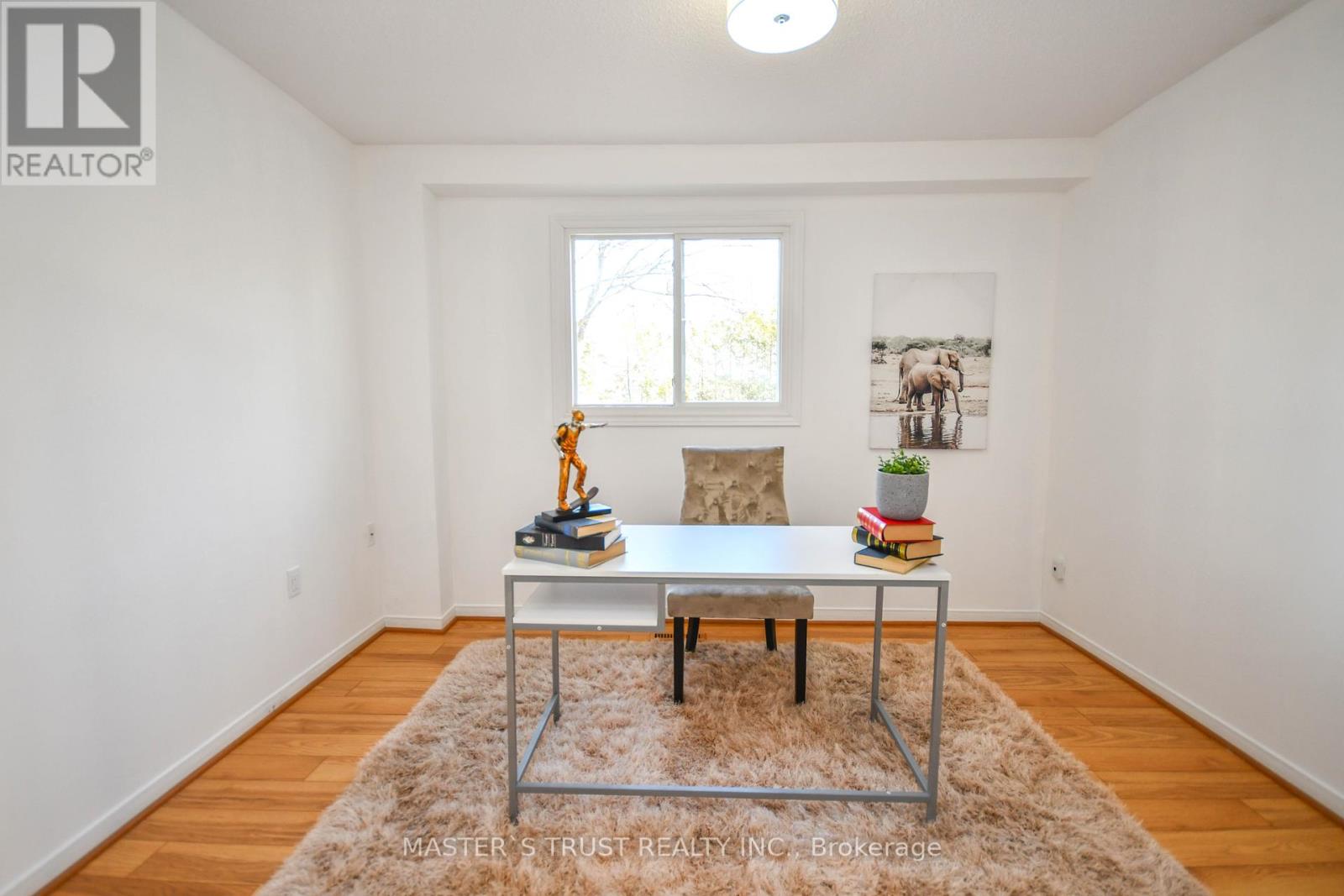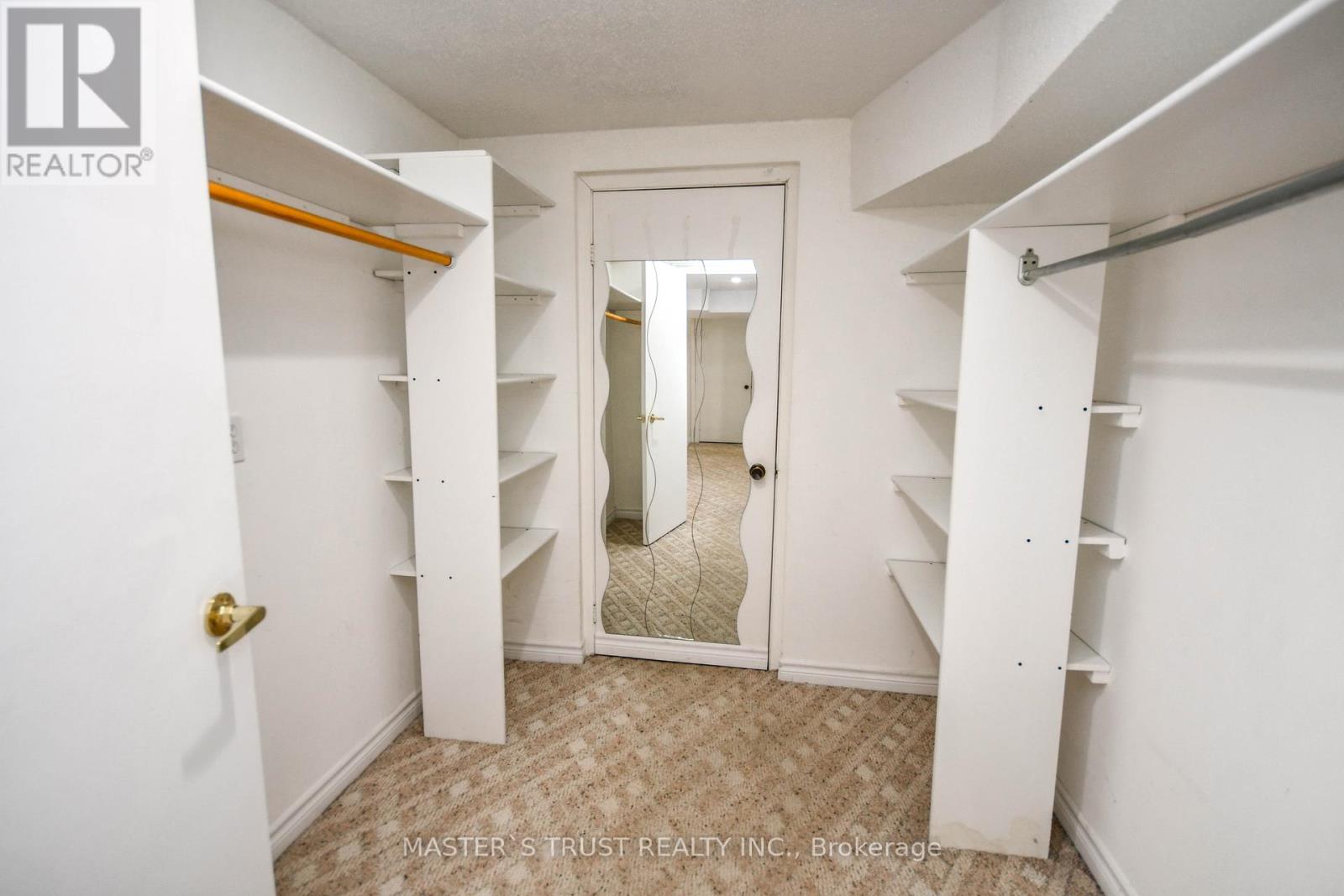197 Browning Trail Barrie, Ontario L4N 5H6
$4,000 Monthly
Rarely Sought Stunning Sun Filled 4 Bed Detached On A Premium Tree Fenced Corner Lot!Size 73Ft Front!Freshly Paint Throughout 3000Sqft Living Space.Spacious Living/Ding Room With Hardwood Flooring; Modern Kitchen With Pot Lights,Breakfast Bar,Wood Cabinet With Functional Design;Large Family Room With Fireplace And Bar, Walkout To A Large Deck With Wood Crafted Pavilion And Built In Bench.3.5 Full Bath On Total.3Min To Hwy400/Mall,6Min To College/Hospital. Walk To Transit Route;Elementary School&Lampman Park/Community Ctr Across St;The Park Has Skate Park,Splash Pad, Playground,Ball Diamond,Tennis Crt,Basketball Crt. 1Min Walk To Trail. **** EXTRAS **** Walk To Transit Route;Elementary School&Lampman Park/Community Ctr Across St;The Park Has Skate Park,Splash Pad, Playground,Ball Diamond,Tennis Crt,Basketball Crt. 1Min Walk To Trail. (id:24801)
Property Details
| MLS® Number | S11915407 |
| Property Type | Single Family |
| Community Name | Letitia Heights |
| AmenitiesNearBy | Public Transit, Schools |
| Features | Ravine |
| ParkingSpaceTotal | 5 |
| Structure | Shed |
| ViewType | View |
Building
| BathroomTotal | 4 |
| BedroomsAboveGround | 4 |
| BedroomsBelowGround | 2 |
| BedroomsTotal | 6 |
| Appliances | Water Heater, Dishwasher, Dryer, Refrigerator, Stove, Washer |
| BasementDevelopment | Finished |
| BasementFeatures | Apartment In Basement |
| BasementType | N/a (finished) |
| ConstructionStyleAttachment | Detached |
| ConstructionStyleSplitLevel | Backsplit |
| CoolingType | Central Air Conditioning |
| ExteriorFinish | Brick |
| FireplacePresent | Yes |
| FlooringType | Ceramic, Carpeted, Hardwood, Tile, Laminate |
| FoundationType | Concrete |
| HalfBathTotal | 1 |
| HeatingFuel | Natural Gas |
| HeatingType | Forced Air |
| SizeInterior | 1999.983 - 2499.9795 Sqft |
| Type | House |
| UtilityWater | Municipal Water |
Parking
| Attached Garage |
Land
| Acreage | No |
| LandAmenities | Public Transit, Schools |
| Sewer | Sanitary Sewer |
| SizeDepth | 124 Ft |
| SizeFrontage | 73 Ft |
| SizeIrregular | 73 X 124 Ft |
| SizeTotalText | 73 X 124 Ft |
| SurfaceWater | Lake/pond |
Rooms
| Level | Type | Length | Width | Dimensions |
|---|---|---|---|---|
| Second Level | Primary Bedroom | 4.57 m | 3.51 m | 4.57 m x 3.51 m |
| Second Level | Bedroom 2 | 4.27 m | 3.51 m | 4.27 m x 3.51 m |
| Second Level | Bedroom 3 | 3.35 m | 3.05 m | 3.35 m x 3.05 m |
| Second Level | Bathroom | 3.35 m | 2.13 m | 3.35 m x 2.13 m |
| Basement | Bathroom | 3.35 m | 2.13 m | 3.35 m x 2.13 m |
| Basement | Bedroom | 3.35 m | 3.05 m | 3.35 m x 3.05 m |
| Basement | Bedroom | 3.35 m | 3.05 m | 3.35 m x 3.05 m |
| Lower Level | Family Room | 8.53 m | 3.66 m | 8.53 m x 3.66 m |
| Lower Level | Study | 3.35 m | 3.05 m | 3.35 m x 3.05 m |
| Main Level | Living Room | 4.57 m | 3.96 m | 4.57 m x 3.96 m |
| Main Level | Dining Room | 3.66 m | 3.35 m | 3.66 m x 3.35 m |
| Main Level | Kitchen | 5.49 m | 3.05 m | 5.49 m x 3.05 m |
Interested?
Contact us for more information
Vickie Huang
Salesperson
3190 Steeles Ave East #120
Markham, Ontario L3R 1G9











































