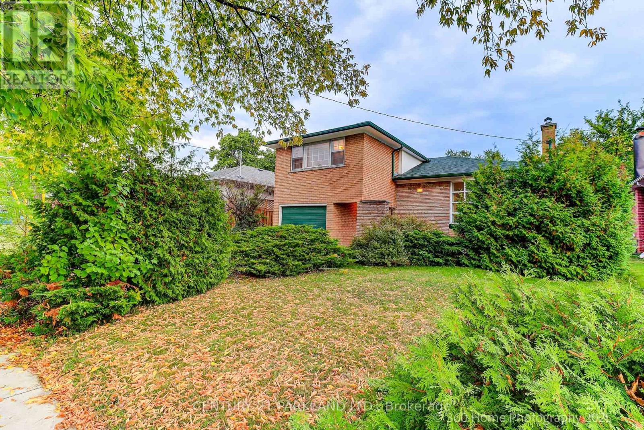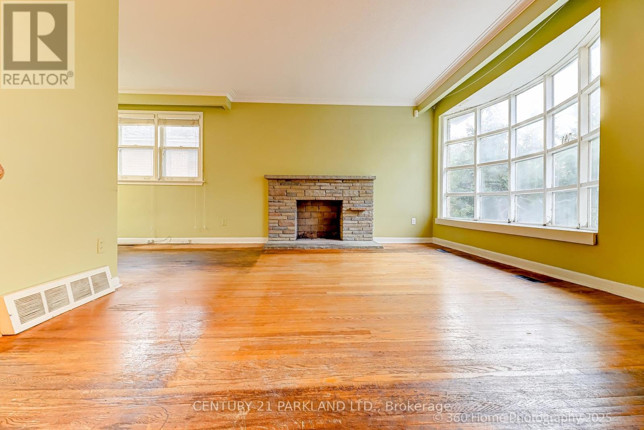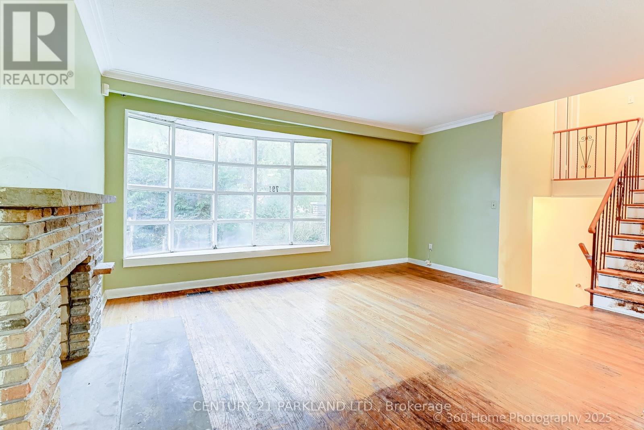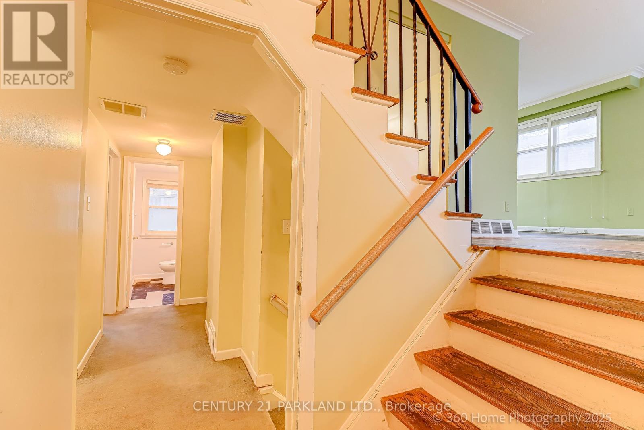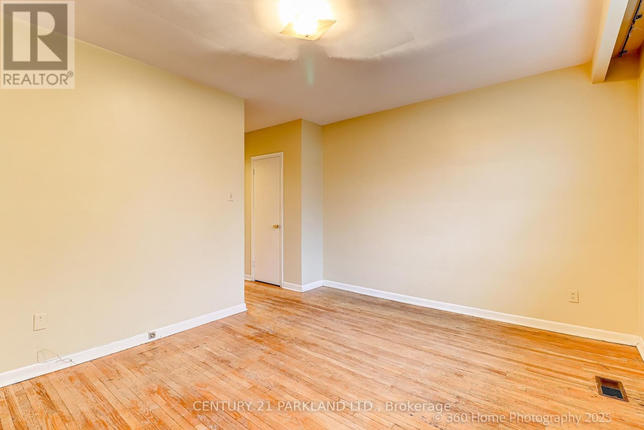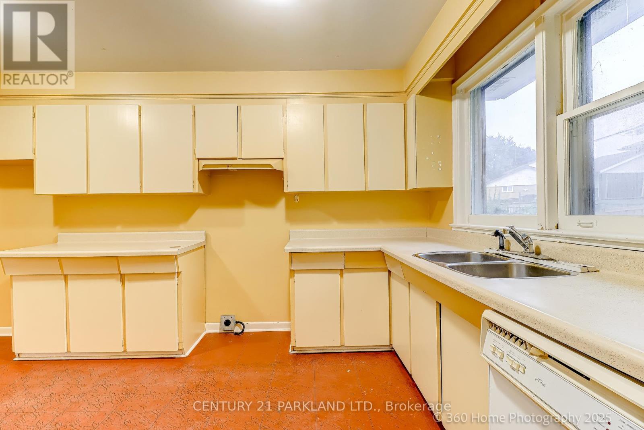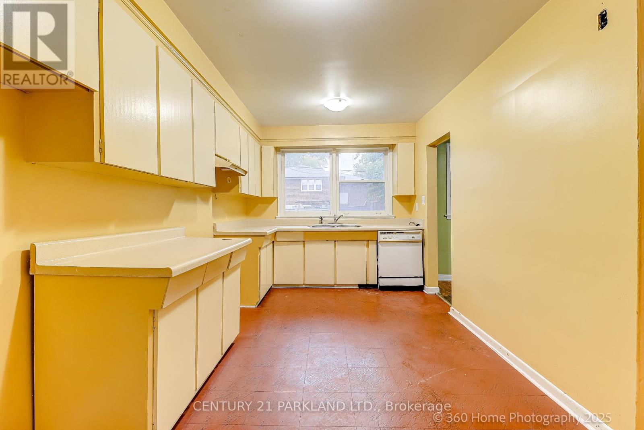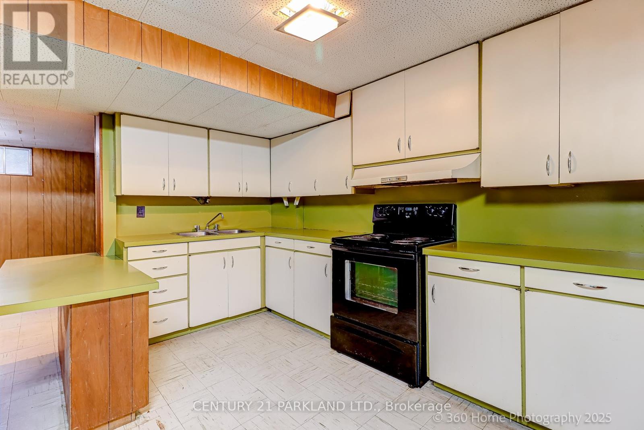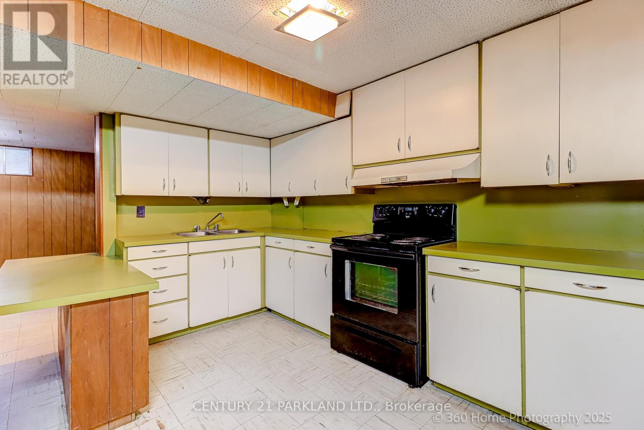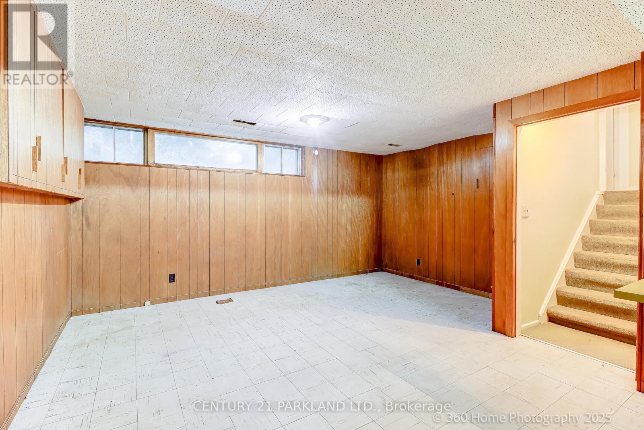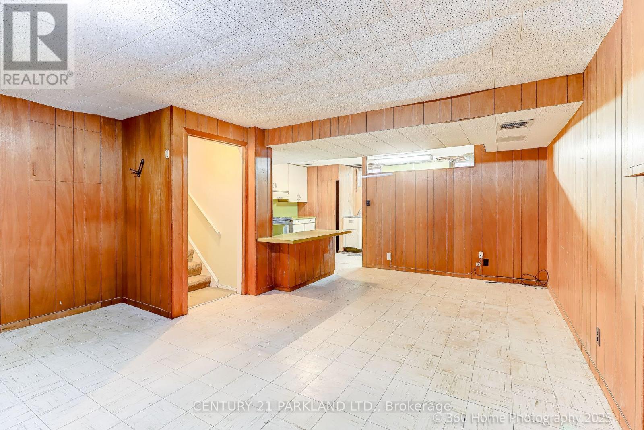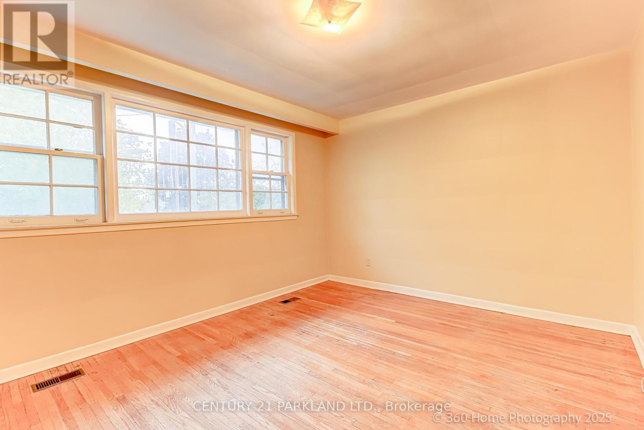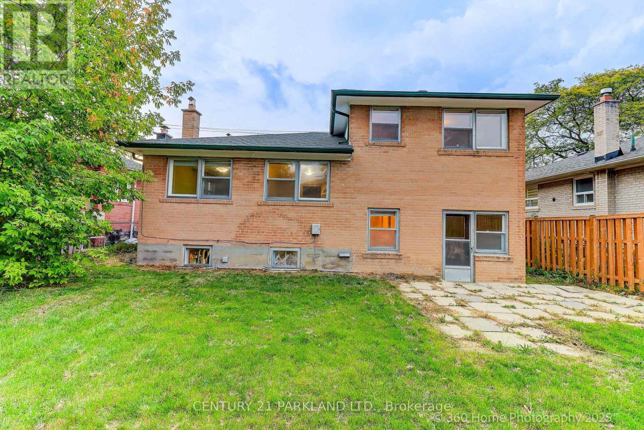197 Brimorton Drive Toronto, Ontario M1H 2C4
4 Bedroom
2 Bathroom
700 - 1,100 ft2
None
Forced Air
$825,000
Welcome to 197 Brimorton Drive! This Charming 4 Bedroom Home is the Perfect Starter Property with Tremendous Potential. Situated on a Generously Sized Lot in a Quiet Neighbourhood. It Offers Plenty of Space for both Family Living & Entertainment. Located Near Excellent Schools. This Home is Ideal for Families or Investors Looking to Renovate & Make It Their Own. **Seller is Motivated - Bring In An Offer!** (id:24801)
Property Details
| MLS® Number | E12434487 |
| Property Type | Single Family |
| Community Name | Woburn |
| Amenities Near By | Place Of Worship, Schools, Public Transit, Park |
| Parking Space Total | 3 |
Building
| Bathroom Total | 2 |
| Bedrooms Above Ground | 4 |
| Bedrooms Total | 4 |
| Appliances | Water Heater, Dishwasher, Dryer, Stove, Washer, Window Coverings, Refrigerator |
| Basement Development | Partially Finished |
| Basement Type | N/a (partially Finished) |
| Construction Style Attachment | Detached |
| Construction Style Split Level | Sidesplit |
| Cooling Type | None |
| Exterior Finish | Brick |
| Flooring Type | Hardwood, Linoleum |
| Foundation Type | Concrete |
| Half Bath Total | 1 |
| Heating Fuel | Natural Gas |
| Heating Type | Forced Air |
| Size Interior | 700 - 1,100 Ft2 |
| Type | House |
| Utility Water | Municipal Water |
Parking
| Attached Garage | |
| Garage |
Land
| Acreage | No |
| Land Amenities | Place Of Worship, Schools, Public Transit, Park |
| Sewer | Sanitary Sewer |
| Size Depth | 100 Ft ,2 In |
| Size Frontage | 49 Ft ,7 In |
| Size Irregular | 49.6 X 100.2 Ft |
| Size Total Text | 49.6 X 100.2 Ft |
Rooms
| Level | Type | Length | Width | Dimensions |
|---|---|---|---|---|
| Second Level | Primary Bedroom | 4.31 m | 3.31 m | 4.31 m x 3.31 m |
| Second Level | Bedroom 2 | 3.32 m | 2.62 m | 3.32 m x 2.62 m |
| Second Level | Bedroom 3 | 3.81 m | 2.62 m | 3.81 m x 2.62 m |
| Main Level | Living Room | 4.71 m | 4.31 m | 4.71 m x 4.31 m |
| Main Level | Dining Room | 4.71 m | 2.62 m | 4.71 m x 2.62 m |
| Main Level | Kitchen | 4.51 m | 2.62 m | 4.51 m x 2.62 m |
| Main Level | Bedroom 4 | 3.11 m | 2.81 m | 3.11 m x 2.81 m |
https://www.realtor.ca/real-estate/28929685/197-brimorton-drive-toronto-woburn-woburn
Contact Us
Contact us for more information
Robert James Holbrook
Salesperson
www.findtorontorealestate.ca/
Century 21 Parkland Ltd.
2179 Danforth Ave.
Toronto, Ontario M4C 1K4
2179 Danforth Ave.
Toronto, Ontario M4C 1K4
(416) 690-2121
(416) 690-2151
www.c21parkland.com


