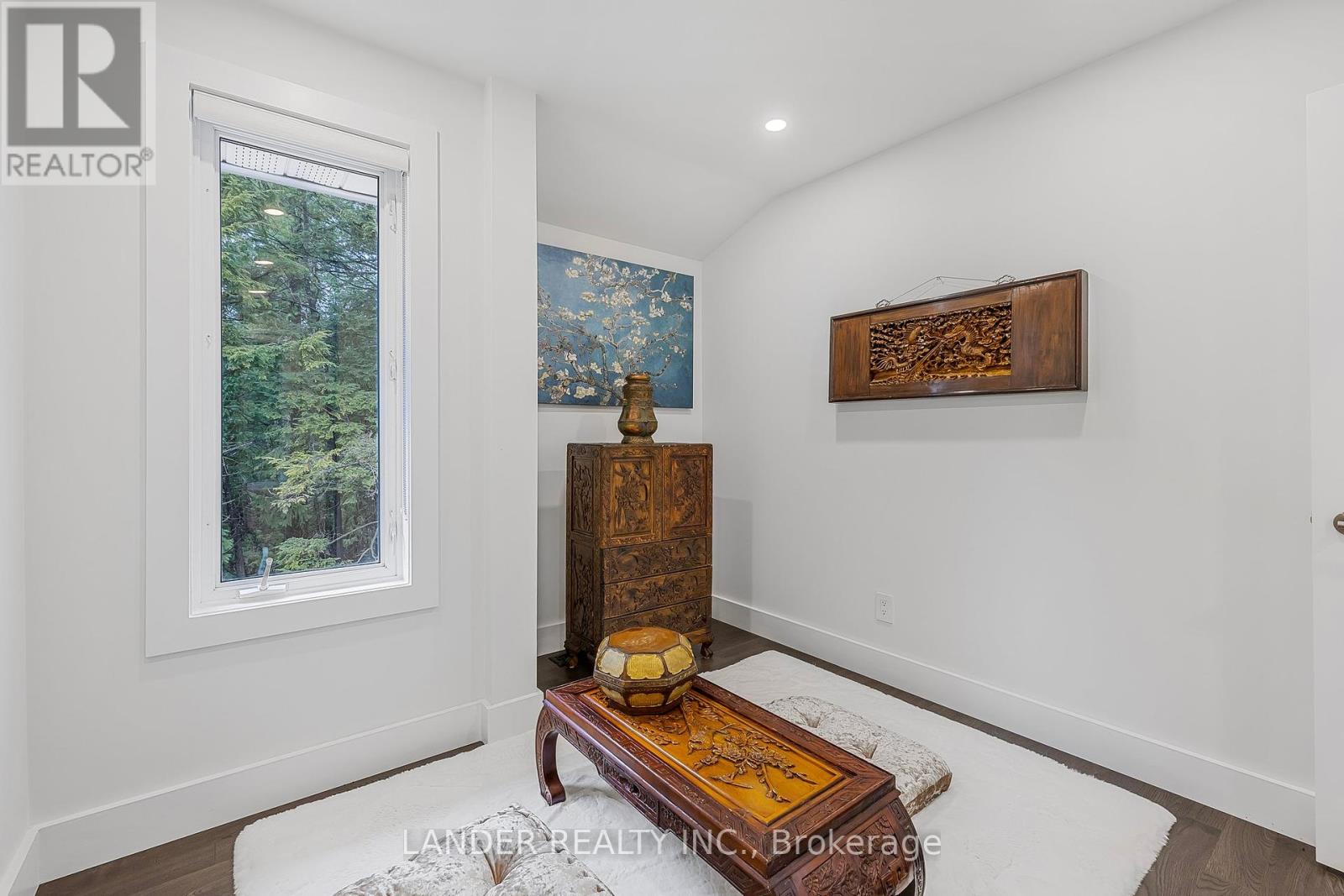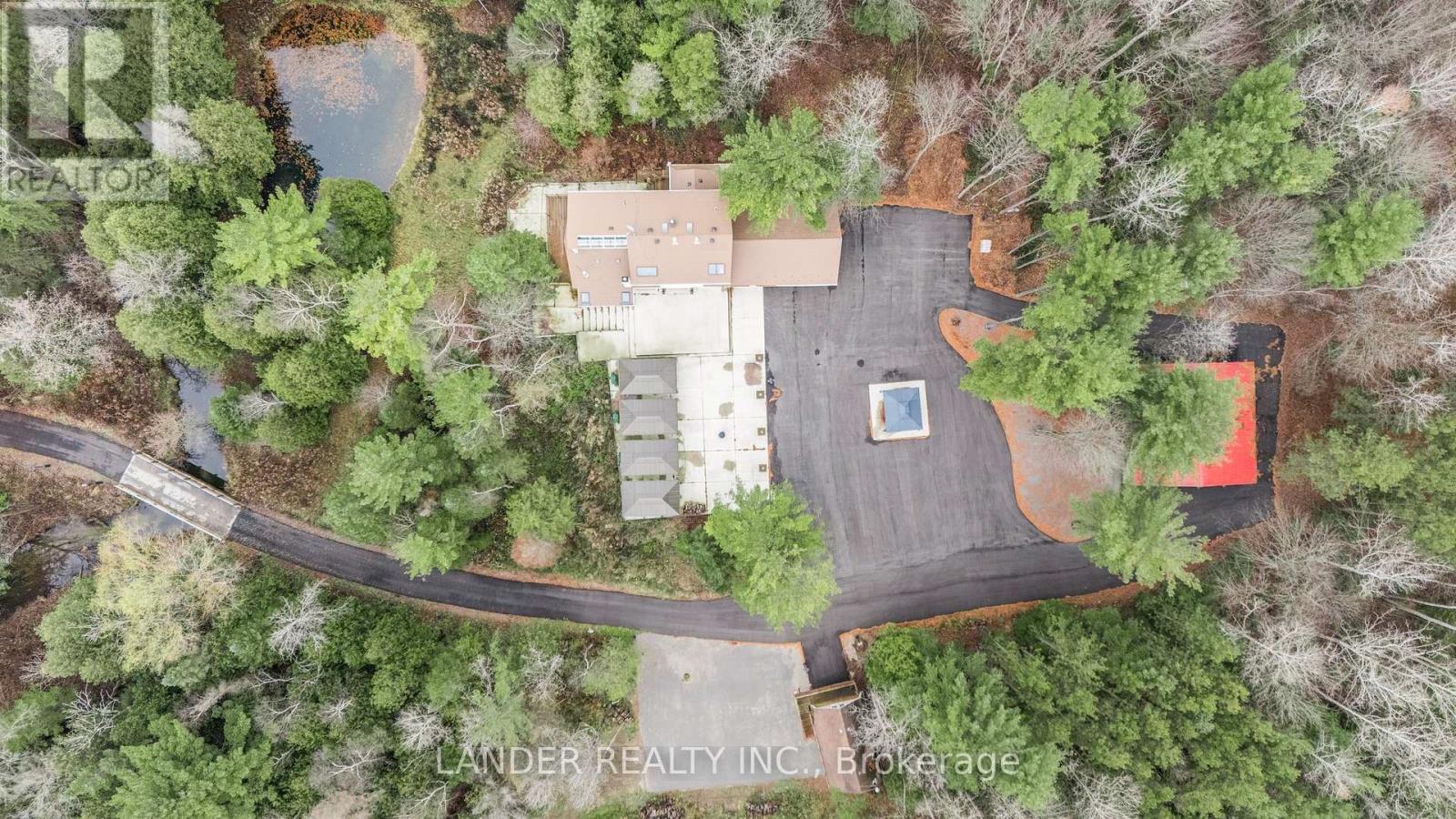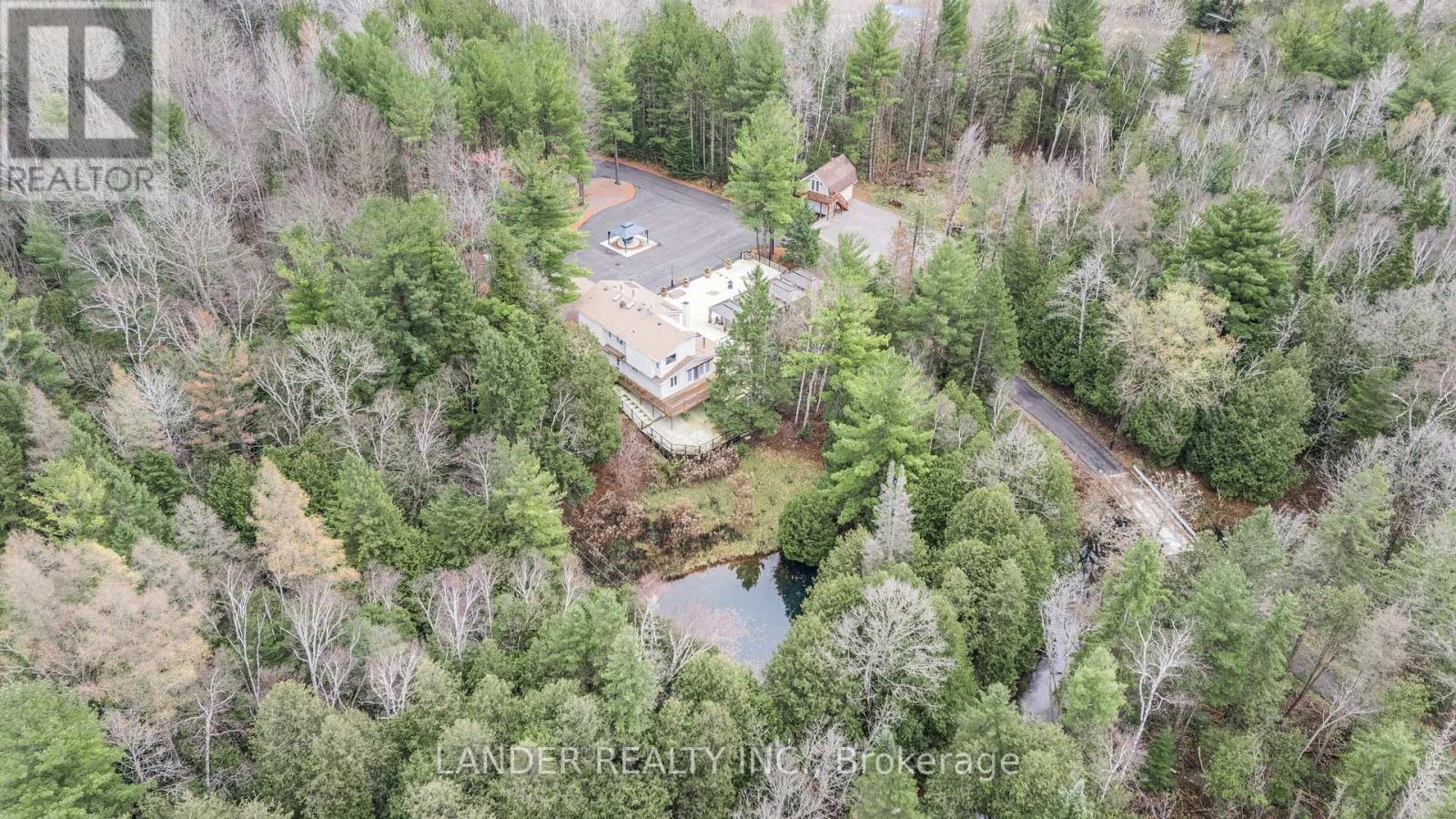19661 Kennedy Road East Gwillimbury, Ontario L0G 1V0
$2,999,000
Welcome to your dream country escape! This stunning two-storey detached home is set on an expansive 25.11-acre lot, offering a unique blend of modern comfort and natural beauty. The home features 5 bedrooms and 4 bathrooms, including a convenient main-floor bedroom and a private suite in the walk-out basement, perfect for guests or multi-generational living. Recently renovated, the interior showcases stylish finishes that exude both warmth and elegance. Outdoors, a newly poured concrete patio invites you to relax or entertain, while the large, newly paved driveway, lined with stately trees, creates a breathtaking approach to the home. Access is made even more special with a power security gate and a beautifully constructed bridge. In addition to the one-car garage with a finished bonus room above and the two-car carport, the property features a 1,600 sq. ft. Out Building equipped with heating, air conditioning, and new electric perfect for hobbies, storage, or creative pursuits. The property is a true nature lover's paradise, complete with a picturesque pond and two serene streams flowing through the land. All of this is set in a peaceful location that offers privacy and tranquility while keeping essential amenities within easy reach. This is more than a home, it's a lifestyle! (id:24801)
Property Details
| MLS® Number | N10930018 |
| Property Type | Single Family |
| Community Name | Sharon |
| Features | Wooded Area, Sauna |
| Parking Space Total | 30 |
| Structure | Deck |
Building
| Bathroom Total | 4 |
| Bedrooms Above Ground | 4 |
| Bedrooms Below Ground | 1 |
| Bedrooms Total | 5 |
| Appliances | Water Treatment, Water Heater, Water Softener, Dishwasher, Dryer, Intercom, Microwave, Refrigerator, Stove, Washer, Window Coverings |
| Basement Development | Finished |
| Basement Features | Walk Out |
| Basement Type | N/a (finished) |
| Construction Style Attachment | Detached |
| Cooling Type | Central Air Conditioning |
| Exterior Finish | Stucco, Brick |
| Fireplace Present | Yes |
| Foundation Type | Unknown |
| Half Bath Total | 1 |
| Heating Fuel | Propane |
| Heating Type | Forced Air |
| Stories Total | 2 |
| Type | House |
Parking
| Carport |
Land
| Acreage | No |
| Sewer | Septic System |
| Size Depth | 3349 Ft ,10 In |
| Size Frontage | 333 Ft ,9 In |
| Size Irregular | 333.75 X 3349.86 Ft ; 25.11 Acres |
| Size Total Text | 333.75 X 3349.86 Ft ; 25.11 Acres |
Rooms
| Level | Type | Length | Width | Dimensions |
|---|---|---|---|---|
| Second Level | Family Room | 5.9 m | 3.89 m | 5.9 m x 3.89 m |
| Second Level | Primary Bedroom | 6.22 m | 4.08 m | 6.22 m x 4.08 m |
| Second Level | Bedroom 2 | 3.56 m | 2.75 m | 3.56 m x 2.75 m |
| Second Level | Bedroom 3 | 3.28 m | 2.72 m | 3.28 m x 2.72 m |
| Basement | Bedroom 5 | 4.54 m | 2.48 m | 4.54 m x 2.48 m |
| Basement | Recreational, Games Room | 14.65 m | 4.3 m | 14.65 m x 4.3 m |
| Main Level | Kitchen | 6.39 m | 4.05 m | 6.39 m x 4.05 m |
| Main Level | Living Room | 6.48 m | 4.68 m | 6.48 m x 4.68 m |
| Main Level | Dining Room | 6.48 m | 4.68 m | 6.48 m x 4.68 m |
| Main Level | Great Room | 5.9 m | 3.98 m | 5.9 m x 3.98 m |
| Main Level | Bedroom 4 | 5.9 m | 3.4 m | 5.9 m x 3.4 m |
https://www.realtor.ca/real-estate/27684978/19661-kennedy-road-east-gwillimbury-sharon-sharon
Contact Us
Contact us for more information
Lee Lander
Broker of Record
www.leelander.com/
https//www.facebook.com/LeeLander.ShaiLander/
110 Pony Dr #4
Newmarket, Ontario L3Y 7B6
(905) 218-3677
(905) 784-1111
HTTP://www.landerrealty.ca











































