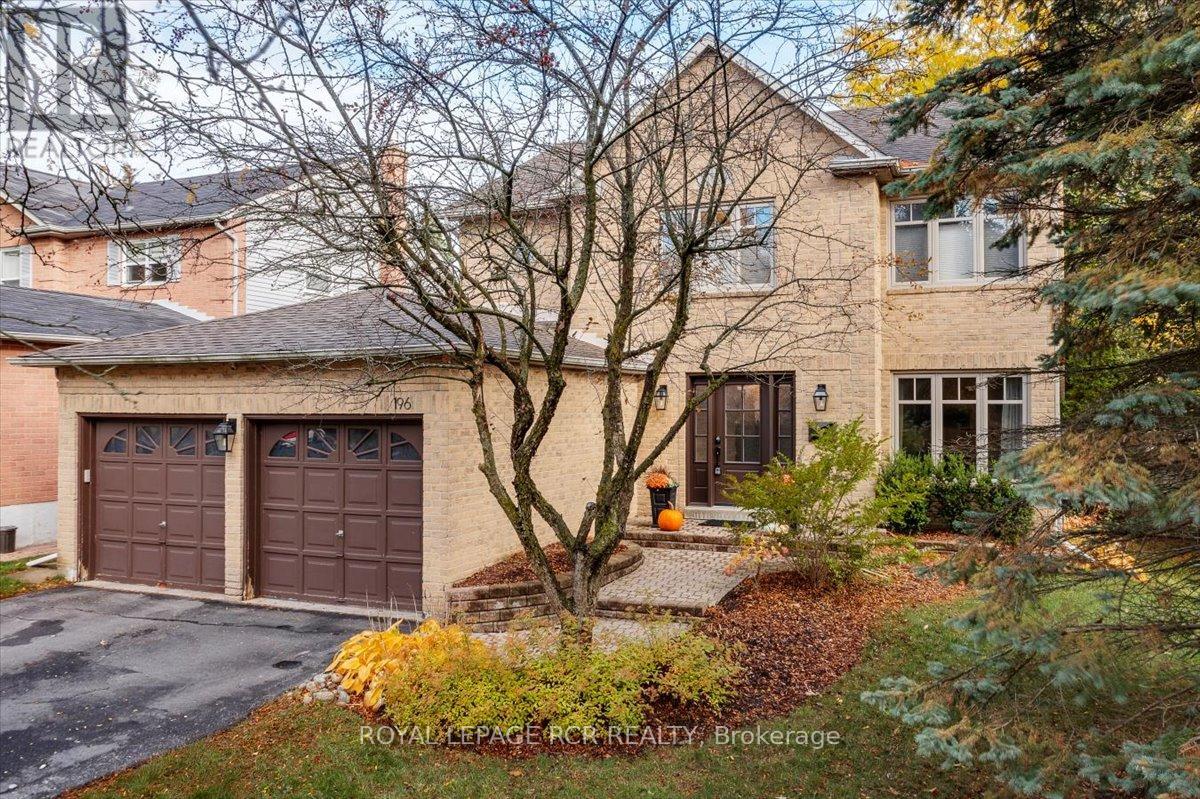196 Tamarac Trail N Aurora, Ontario L4G 4V6
4 Bedroom
4 Bathroom
2,000 - 2,500 ft2
Fireplace
Central Air Conditioning
Forced Air
Landscaped
$1,180,000
Spotless upgraded home could be a 4 bedroom (gigantic master), engineered flooring (no broadloom), formal sunken living room, separate formal dining room. Stunning ensuite bath - (double sinks, soaker tub, large glass shower, dual flush toilet, heated flooring, 'no see' glass in ensuite). Two double walk-outs to deck. Kitchen is a dream. This house is 'love' at first sight (id:24801)
Property Details
| MLS® Number | N12477910 |
| Property Type | Single Family |
| Community Name | Aurora Highlands |
| Amenities Near By | Public Transit |
| Community Features | School Bus |
| Equipment Type | Water Heater - Gas, Water Heater |
| Features | Wooded Area, Irregular Lot Size, Dry, Paved Yard, Carpet Free |
| Parking Space Total | 4 |
| Rental Equipment Type | Water Heater - Gas, Water Heater |
| Structure | Deck |
Building
| Bathroom Total | 4 |
| Bedrooms Above Ground | 3 |
| Bedrooms Below Ground | 1 |
| Bedrooms Total | 4 |
| Age | 31 To 50 Years |
| Amenities | Fireplace(s) |
| Appliances | Garage Door Opener Remote(s), Water Heater, Water Meter, Dryer, Humidifier, Microwave, Stove, Washer, Refrigerator |
| Basement Development | Finished |
| Basement Type | N/a (finished) |
| Construction Status | Insulation Upgraded |
| Construction Style Attachment | Detached |
| Cooling Type | Central Air Conditioning |
| Exterior Finish | Brick, Vinyl Siding |
| Fire Protection | Smoke Detectors |
| Fireplace Present | Yes |
| Fireplace Total | 1 |
| Flooring Type | Hardwood, Laminate |
| Foundation Type | Poured Concrete |
| Half Bath Total | 2 |
| Heating Fuel | Natural Gas |
| Heating Type | Forced Air |
| Stories Total | 2 |
| Size Interior | 2,000 - 2,500 Ft2 |
| Type | House |
| Utility Water | Municipal Water |
Parking
| Attached Garage | |
| Garage |
Land
| Acreage | No |
| Fence Type | Fully Fenced, Fenced Yard |
| Land Amenities | Public Transit |
| Landscape Features | Landscaped |
| Sewer | Sanitary Sewer |
| Size Depth | 117 Ft |
| Size Frontage | 60 Ft ,10 In |
| Size Irregular | 60.9 X 117 Ft ; 114.93 Ft. R-39.4ft |
| Size Total Text | 60.9 X 117 Ft ; 114.93 Ft. R-39.4ft|under 1/2 Acre |
| Zoning Description | Residential |
Rooms
| Level | Type | Length | Width | Dimensions |
|---|---|---|---|---|
| Second Level | Primary Bedroom | 5.59 m | 4.27 m | 5.59 m x 4.27 m |
| Second Level | Bedroom 2 | 4.07 m | 3.6 m | 4.07 m x 3.6 m |
| Second Level | Bedroom 3 | 4.13 m | 3.51 m | 4.13 m x 3.51 m |
| Second Level | Other | Measurements not available | ||
| Basement | Recreational, Games Room | 7.15 m | 5.59 m | 7.15 m x 5.59 m |
| Basement | Bedroom 4 | 3.47 m | 3.35 m | 3.47 m x 3.35 m |
| Ground Level | Family Room | 4.49 m | 3.51 m | 4.49 m x 3.51 m |
| Ground Level | Laundry Room | Measurements not available | ||
| Ground Level | Living Room | 5.1 m | 3.38 m | 5.1 m x 3.38 m |
| Ground Level | Dining Room | 3.7 m | 3.2 m | 3.7 m x 3.2 m |
| Ground Level | Kitchen | 4.2 m | 3.8 m | 4.2 m x 3.8 m |
Utilities
| Cable | Installed |
| Electricity | Installed |
| Sewer | Installed |
Contact Us
Contact us for more information
Marlene H. Harding
Broker
(866) 773-9595
Royal LePage Rcr Realty
17360 Yonge Street
Newmarket, Ontario L3Y 7R6
17360 Yonge Street
Newmarket, Ontario L3Y 7R6
(905) 836-1212
(905) 836-0820
www.royallepagercr.com/




