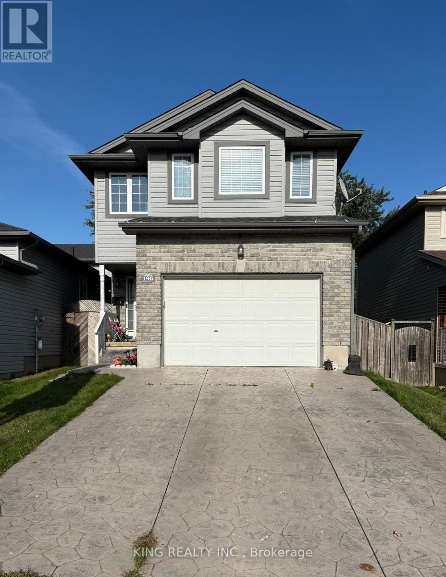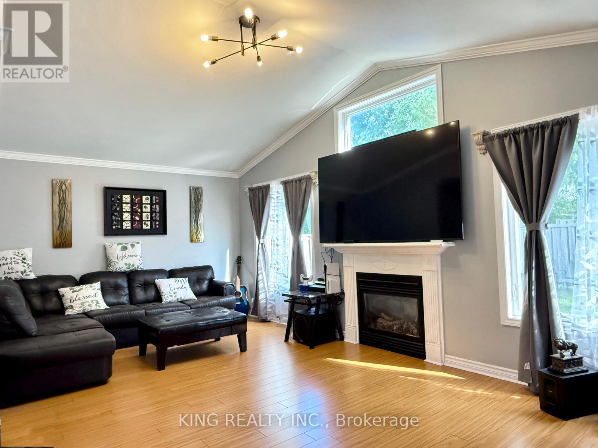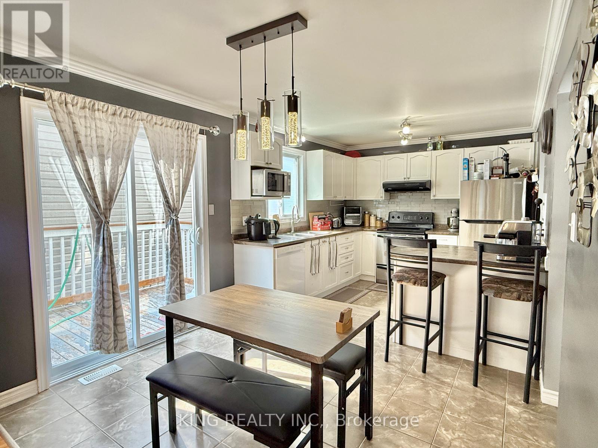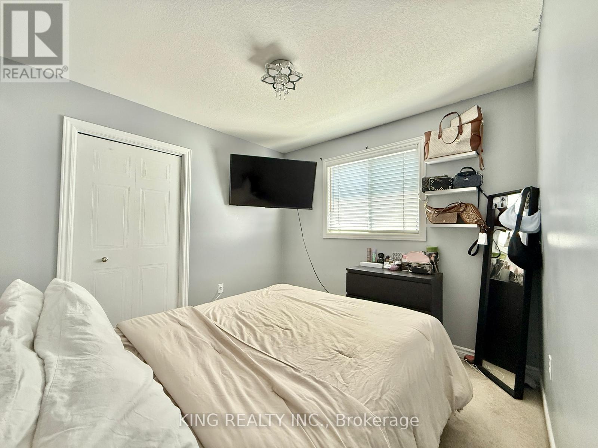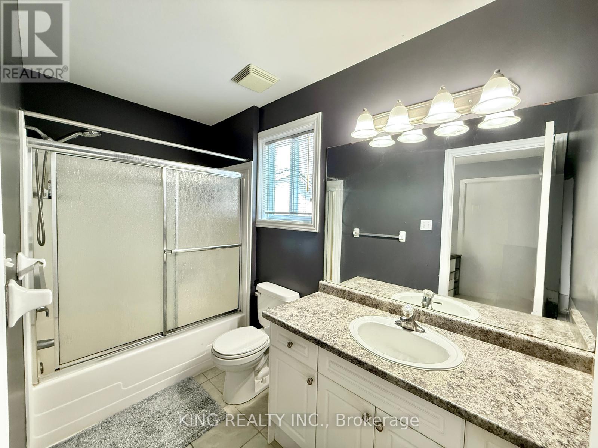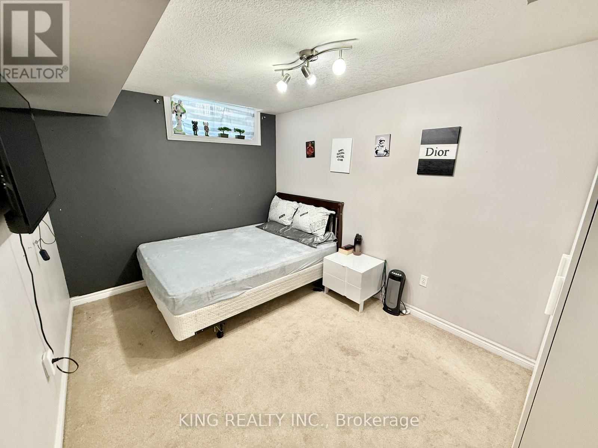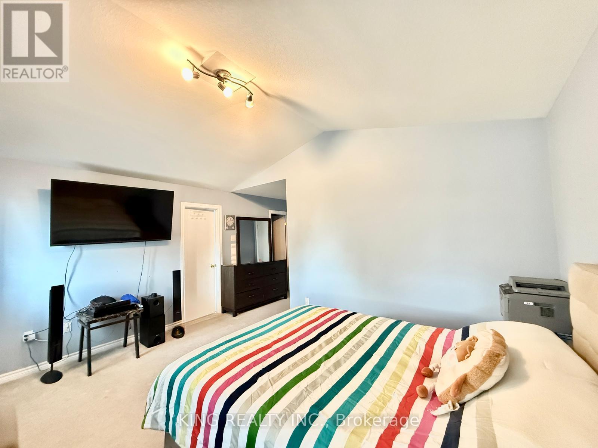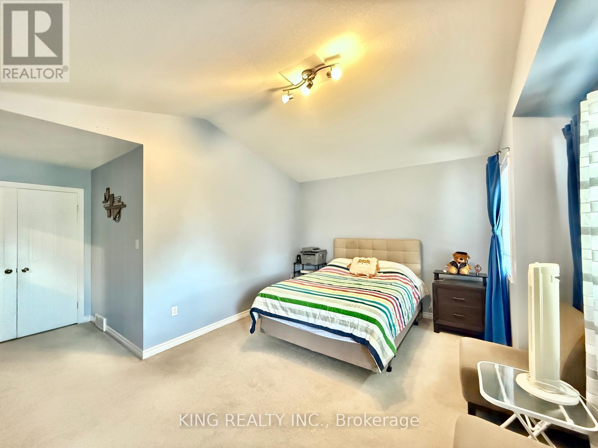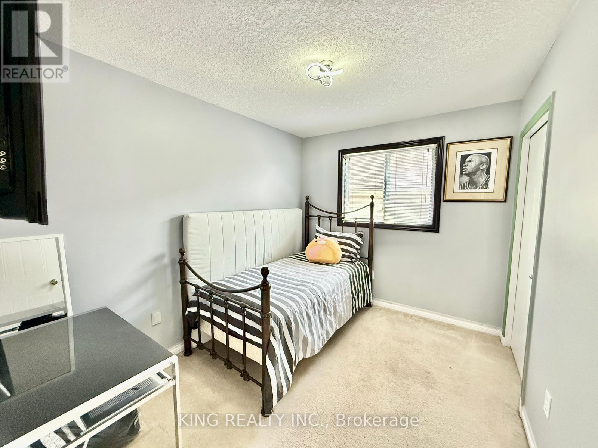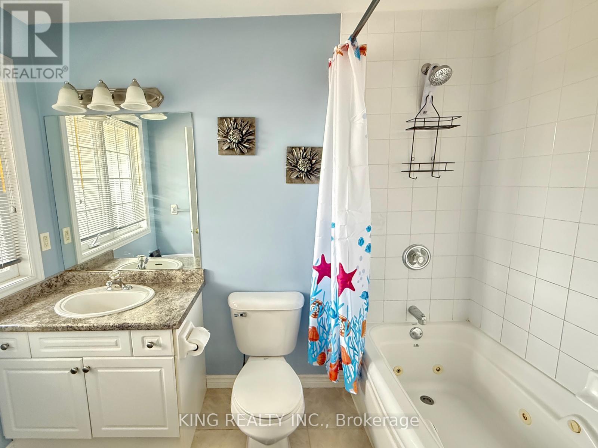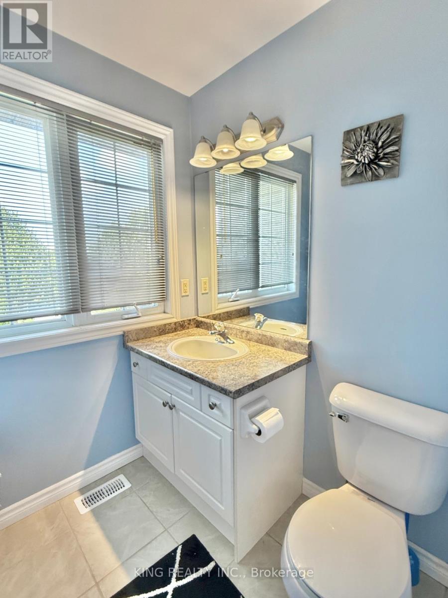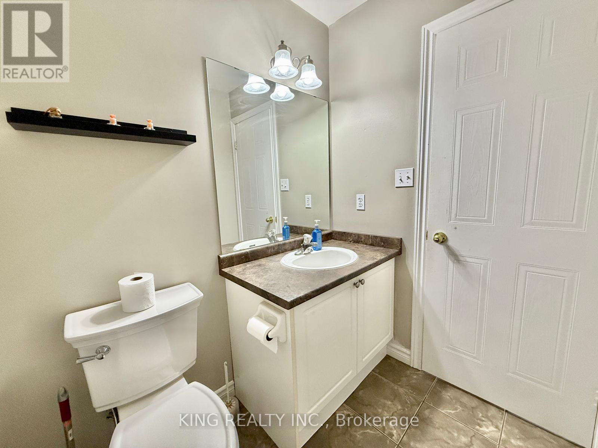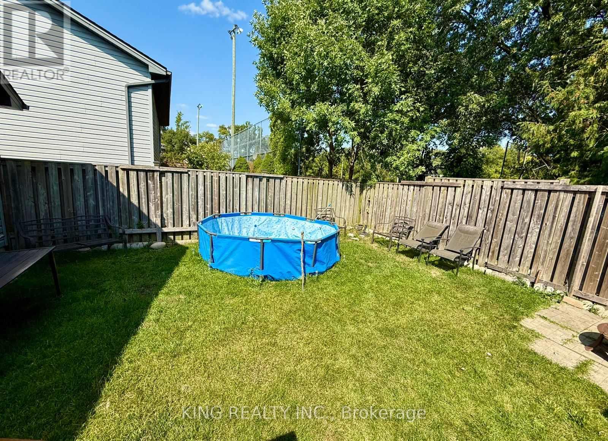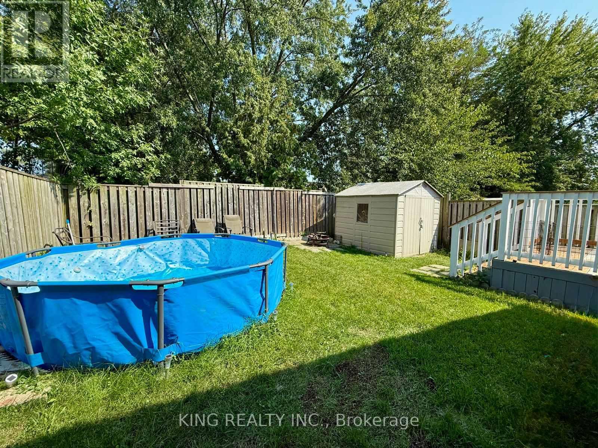196 Crimson Crescent London East, Ontario N5W 6G1
$699,999
Beautifully maintained 3+1 bedroom, 3.5 bathroom home on a quiet crescent, backing onto greenspace. Features include a fully finished basement, cathedral ceilings, gas fireplace, and a spacious kitchen with island and walkout to the deck. Enjoy great curb appeal with a covered front porch, 1.5-car garage, and double-wide stamped concrete driveway. Recent updates include new fridge (2024), dishwasher (2024), and roofing shingles (2021). The upper level offers 3 bedrooms and 2 full baths, including a large primary with ensuite and walk-in closet. Basement includes a family room, bedroom, and 3-piece bath. Perfect for entertaining with a deck overlooking the neighbouring sports field. (id:24801)
Property Details
| MLS® Number | X12397927 |
| Property Type | Single Family |
| Community Name | East P |
| Easement | Sub Division Covenants |
| Equipment Type | Air Conditioner, Furnace |
| Features | Flat Site, Sump Pump |
| Parking Space Total | 3 |
| Rental Equipment Type | Air Conditioner, Furnace |
| Structure | Deck, Porch |
Building
| Bathroom Total | 4 |
| Bedrooms Above Ground | 3 |
| Bedrooms Below Ground | 1 |
| Bedrooms Total | 4 |
| Amenities | Fireplace(s) |
| Appliances | All |
| Basement Development | Finished |
| Basement Type | Full (finished) |
| Construction Style Attachment | Detached |
| Cooling Type | Central Air Conditioning |
| Exterior Finish | Vinyl Siding, Brick |
| Fire Protection | Smoke Detectors |
| Fireplace Present | Yes |
| Fireplace Total | 1 |
| Foundation Type | Poured Concrete |
| Half Bath Total | 1 |
| Heating Fuel | Natural Gas |
| Heating Type | Forced Air |
| Stories Total | 2 |
| Size Interior | 1,100 - 1,500 Ft2 |
| Type | House |
| Utility Water | Municipal Water |
Parking
| Detached Garage | |
| Garage |
Land
| Access Type | Year-round Access |
| Acreage | No |
| Fence Type | Fenced Yard |
| Sewer | Sanitary Sewer |
| Size Depth | 98 Ft ,7 In |
| Size Frontage | 32 Ft ,9 In |
| Size Irregular | 32.8 X 98.6 Ft |
| Size Total Text | 32.8 X 98.6 Ft|under 1/2 Acre |
| Zoning Description | R2-1 |
Rooms
| Level | Type | Length | Width | Dimensions |
|---|---|---|---|---|
| Second Level | Bathroom | Measurements not available | ||
| Second Level | Bathroom | Measurements not available | ||
| Second Level | Primary Bedroom | 4.62 m | 3.32 m | 4.62 m x 3.32 m |
| Second Level | Bedroom | 2.97 m | 2.92 m | 2.97 m x 2.92 m |
| Second Level | Bedroom | 3.27 m | 2.54 m | 3.27 m x 2.54 m |
| Lower Level | Bathroom | Measurements not available | ||
| Lower Level | Family Room | 4.95 m | 3.02 m | 4.95 m x 3.02 m |
| Lower Level | Bedroom | 3.93 m | 2.76 m | 3.93 m x 2.76 m |
| Main Level | Kitchen | 3.09 m | 2.99 m | 3.09 m x 2.99 m |
| Main Level | Dining Room | 2.99 m | 2.18 m | 2.99 m x 2.18 m |
| Main Level | Living Room | 6.4 m | 3.45 m | 6.4 m x 3.45 m |
| Main Level | Bathroom | Measurements not available |
Utilities
| Cable | Installed |
| Electricity | Installed |
| Wireless | Available |
https://www.realtor.ca/real-estate/28850666/196-crimson-crescent-london-east-east-p-east-p
Contact Us
Contact us for more information
Saab Sahota
Broker of Record
www.kingrealtybrokerage.ca/
255 Woodlawn Rd W, Unit 109
Guelph, Ontario N1H 8J1
(905) 793-5464
(365) 200-2975


