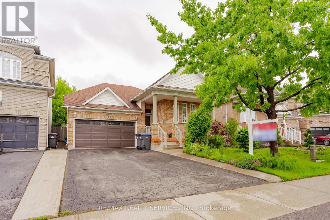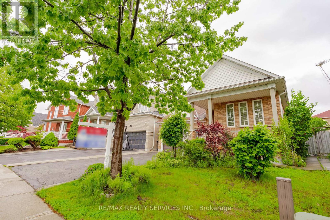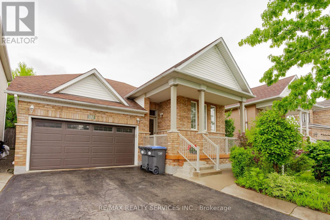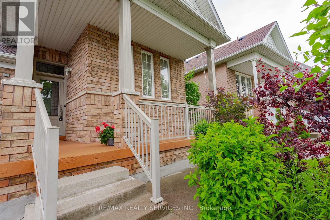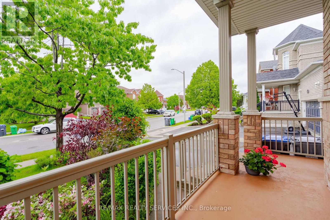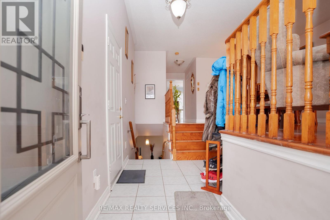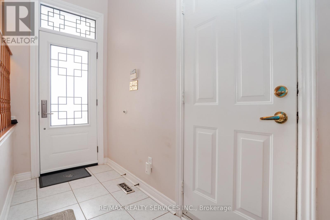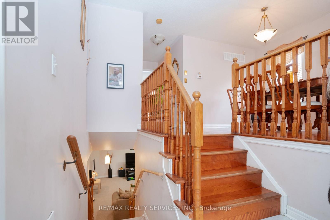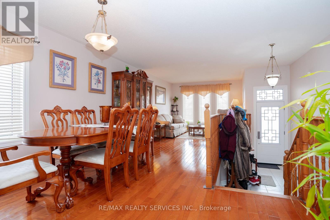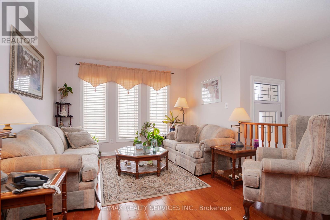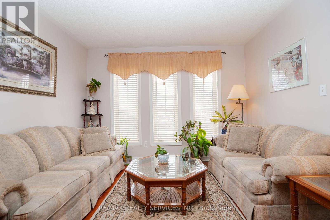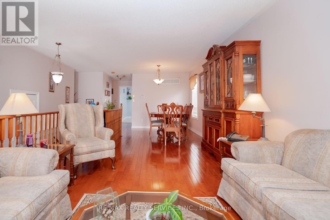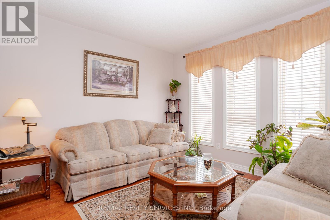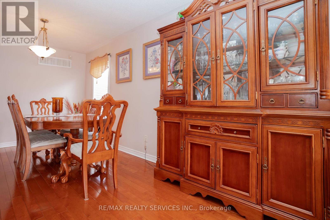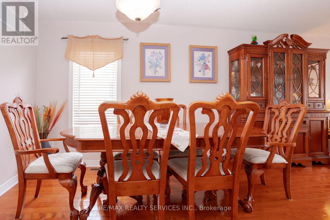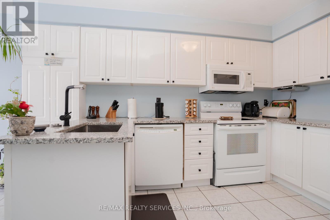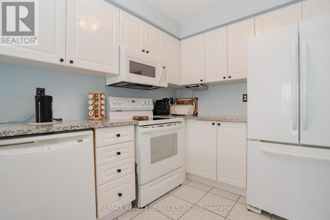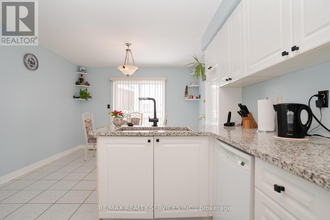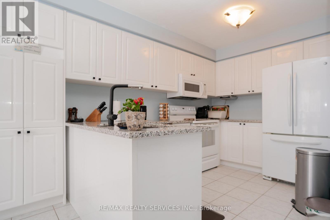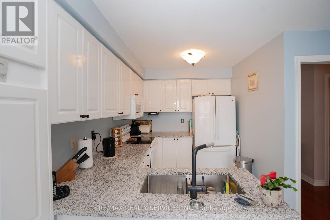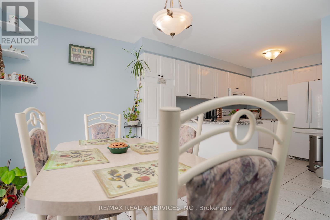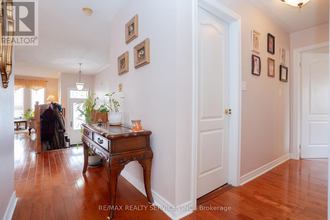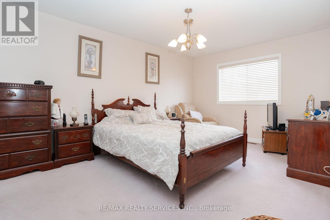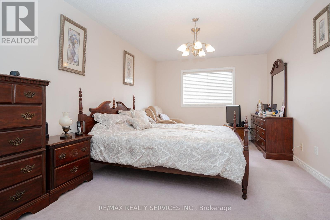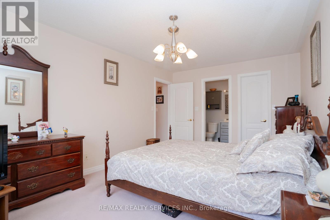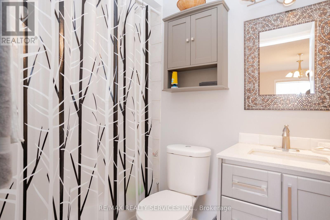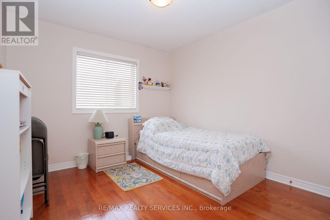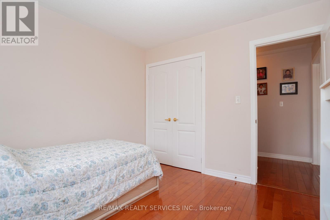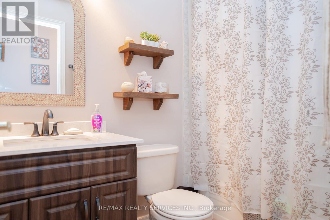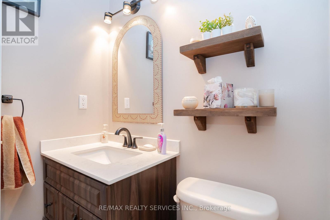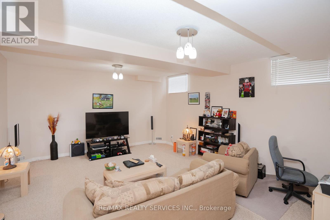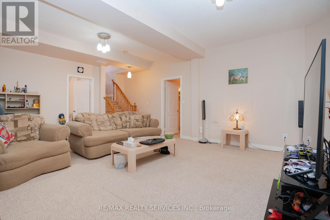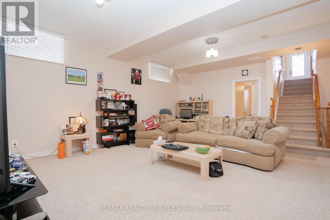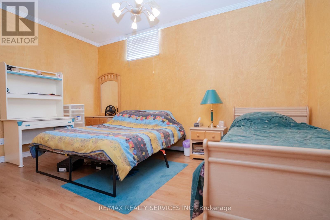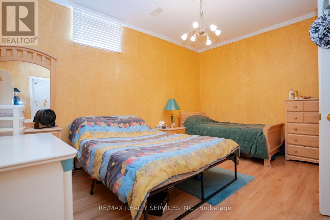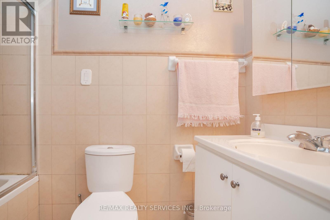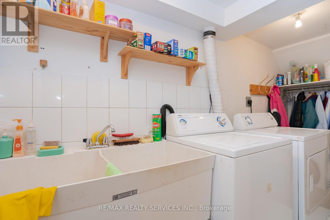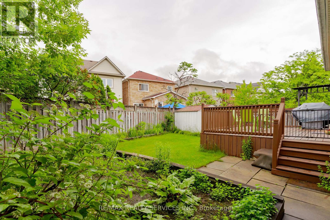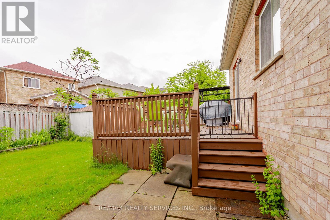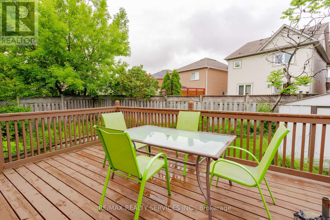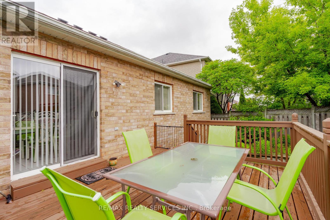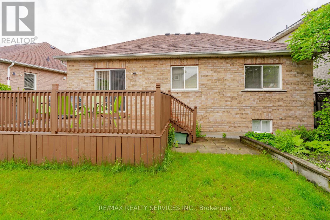195 Van Scott Drive Brampton, Ontario L7A 1V2
$849,900
Looking for a Move in Bungalow featuring Comfort & Style in a very Desirable Area close to all amentias. Home Features Spacious Entrance & Separate Entrance from Garage. Formal Living and Dining Room. Renovated Family Size Kitchen , 4 Appliances, Ceramics, Walkout to Deck, Landscaped & Fenced Yard. Main Floor Features 2 Generous Bedrooms , Primary , 4 pc Ensuite & Walk in Closet. Entrance from garage leading to basement featuring 10 ft Ceilings, 4 pc bath , over size bedroom, above grade windows, R/I kitchen , Load of storage, Cold Cellar. Do not miss this one, book your appointment. (id:24801)
Property Details
| MLS® Number | W12267050 |
| Property Type | Single Family |
| Community Name | Northwest Sandalwood Parkway |
| Equipment Type | Water Heater |
| Parking Space Total | 6 |
| Rental Equipment Type | Water Heater |
Building
| Bathroom Total | 3 |
| Bedrooms Above Ground | 2 |
| Bedrooms Below Ground | 1 |
| Bedrooms Total | 3 |
| Appliances | Central Vacuum, Dishwasher, Dryer, Stove, Washer, Window Coverings, Refrigerator |
| Architectural Style | Bungalow |
| Basement Development | Finished |
| Basement Type | N/a (finished) |
| Construction Style Attachment | Detached |
| Cooling Type | Central Air Conditioning |
| Exterior Finish | Brick |
| Flooring Type | Hardwood, Ceramic, Carpeted, Laminate |
| Foundation Type | Poured Concrete |
| Heating Fuel | Natural Gas |
| Heating Type | Forced Air |
| Stories Total | 1 |
| Size Interior | 1,100 - 1,500 Ft2 |
| Type | House |
| Utility Water | Municipal Water |
Parking
| Garage |
Land
| Acreage | No |
| Sewer | Sanitary Sewer |
| Size Depth | 99 Ft ,4 In |
| Size Frontage | 39 Ft ,3 In |
| Size Irregular | 39.3 X 99.4 Ft |
| Size Total Text | 39.3 X 99.4 Ft |
Rooms
| Level | Type | Length | Width | Dimensions |
|---|---|---|---|---|
| Basement | Bedroom 3 | 3.52 m | 4.61 m | 3.52 m x 4.61 m |
| Basement | Recreational, Games Room | 5.04 m | 6.29 m | 5.04 m x 6.29 m |
| Main Level | Living Room | 3.96 m | 3.37 m | 3.96 m x 3.37 m |
| Main Level | Dining Room | 3.75 m | 3.66 m | 3.75 m x 3.66 m |
| Main Level | Kitchen | 4.87 m | 3.51 m | 4.87 m x 3.51 m |
| Main Level | Primary Bedroom | 3.32 m | 5.01 m | 3.32 m x 5.01 m |
| Main Level | Bedroom 2 | 3.19 m | 7 m | 3.19 m x 7 m |
Contact Us
Contact us for more information
Kris Brannan
Salesperson
295 Queen Street East
Brampton, Ontario L6W 3R1
(905) 456-1000
(905) 456-1924


