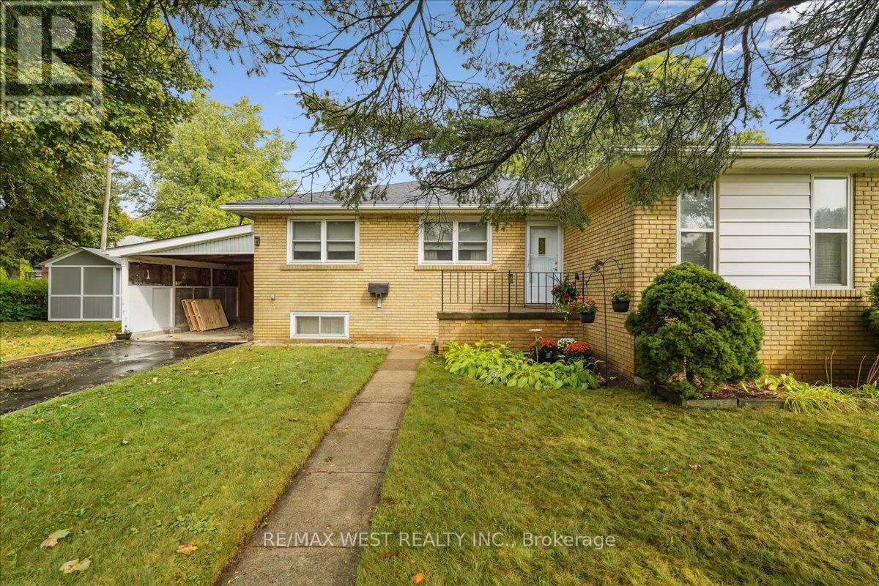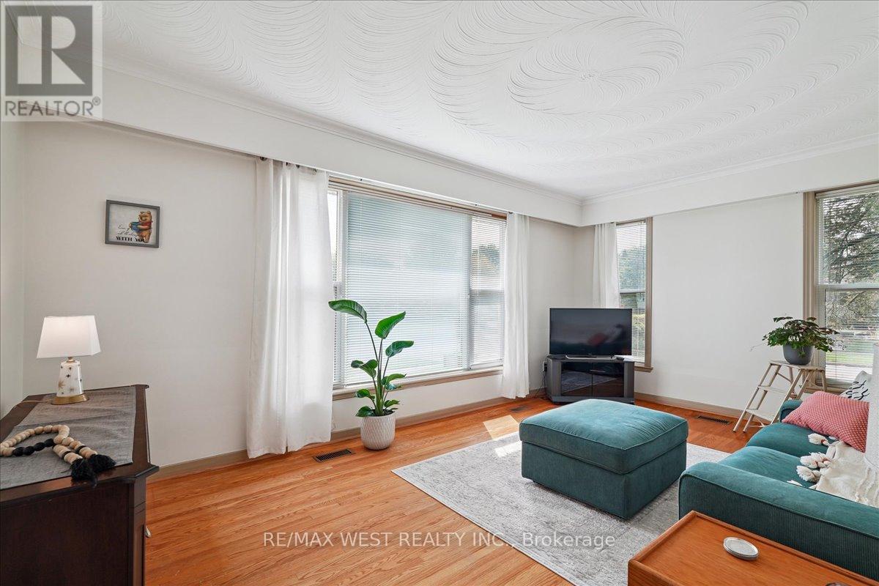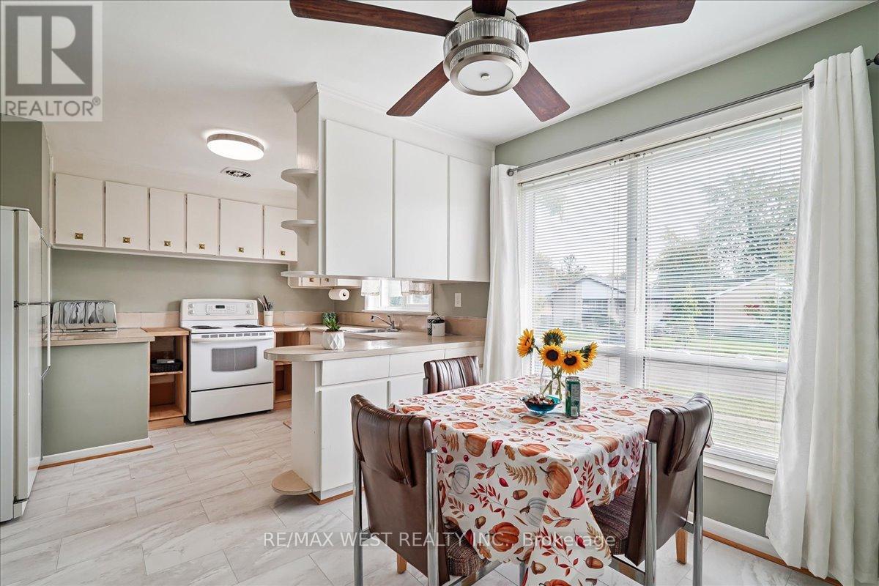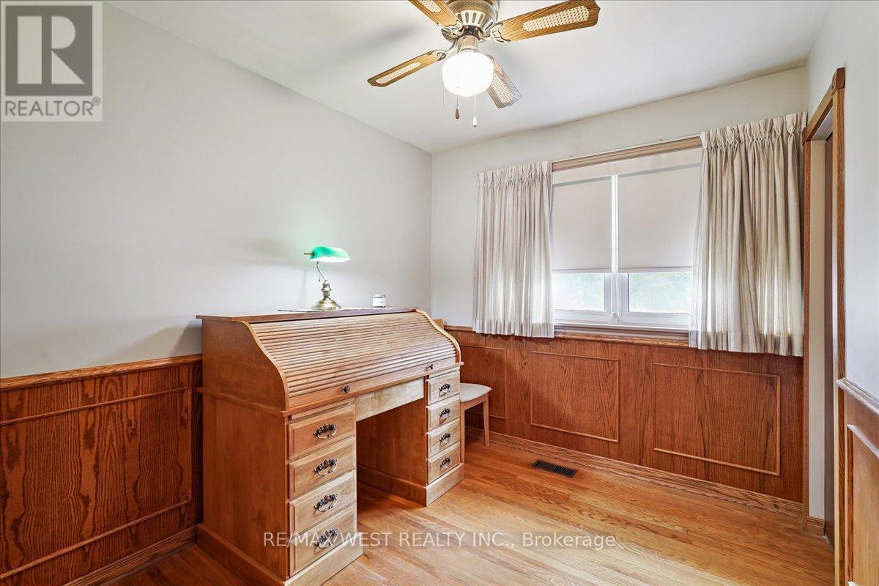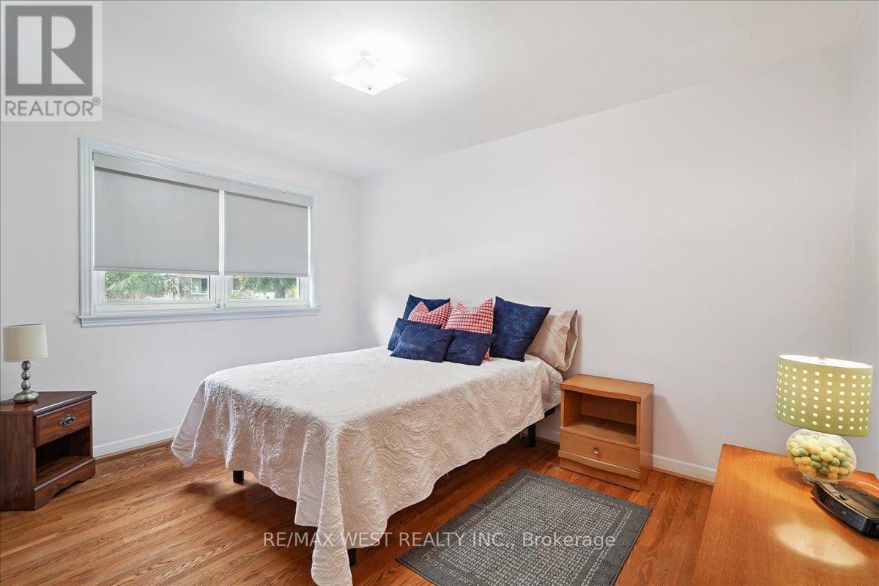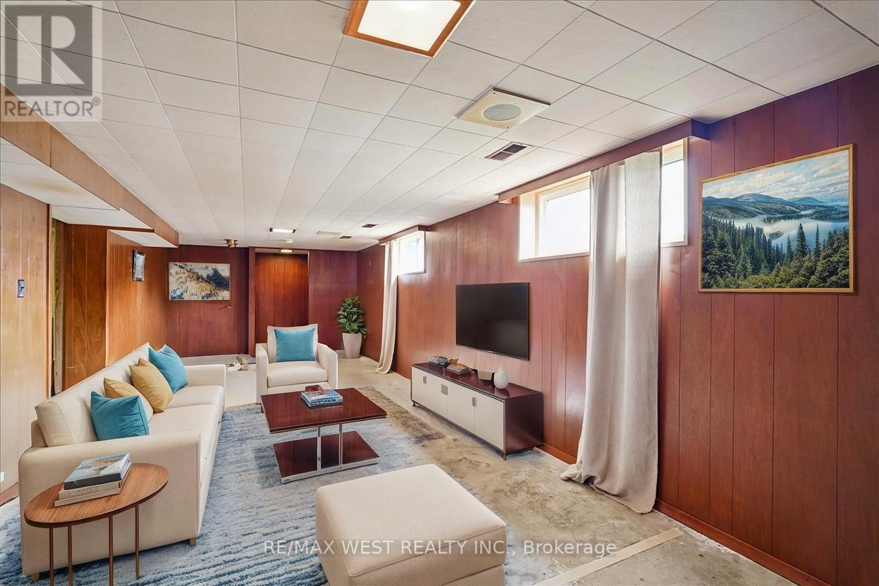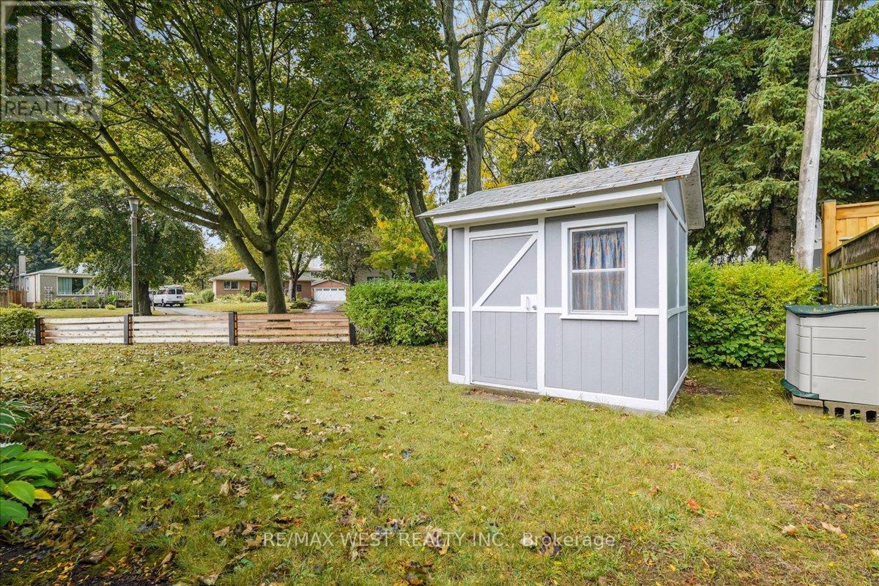195 Toynbee Trail Toronto, Ontario M1E 1G5
$799,000
Attention all first-time home buyers and renovators! This incredible corner lot bungalow offers immense potential. This immaculately kept home has been cherished by the same owner for over 60 years. This 3-bedroom home boasts a fantastic layout, featuring an oversized living room filled with natural light, original hardwood floors, and three large windows. This space seamlessly leads into the kitchen with a combined dining area, offering tons of potential and perfect for entertaining. A separate entrance provides potential for added income or a multi-family dwelling. The huge, partially finished basement includes a large recreational space, potential for a massive workshop, and a separate laundry room, all waiting for your finishing touches. The large corner lot is a gardener's dream. Located in an AAA location, this property is very close to the GO train, great schools, trails, and many amenities. (id:24801)
Property Details
| MLS® Number | E12421350 |
| Property Type | Single Family |
| Community Name | Guildwood |
| Equipment Type | Water Heater |
| Features | Irregular Lot Size |
| Parking Space Total | 3 |
| Rental Equipment Type | Water Heater |
Building
| Bathroom Total | 1 |
| Bedrooms Above Ground | 3 |
| Bedrooms Total | 3 |
| Age | 51 To 99 Years |
| Appliances | Dryer, Stove, Washer, Refrigerator |
| Architectural Style | Bungalow |
| Basement Features | Separate Entrance |
| Basement Type | N/a |
| Construction Style Attachment | Detached |
| Cooling Type | Central Air Conditioning |
| Exterior Finish | Brick |
| Flooring Type | Hardwood |
| Foundation Type | Brick, Concrete |
| Heating Fuel | Natural Gas |
| Heating Type | Forced Air |
| Stories Total | 1 |
| Size Interior | 700 - 1,100 Ft2 |
| Type | House |
| Utility Water | Municipal Water |
Parking
| Carport | |
| No Garage | |
| Covered |
Land
| Acreage | No |
| Sewer | Sanitary Sewer |
| Size Depth | 95 Ft |
| Size Frontage | 60 Ft |
| Size Irregular | 60 X 95 Ft |
| Size Total Text | 60 X 95 Ft |
Rooms
| Level | Type | Length | Width | Dimensions |
|---|---|---|---|---|
| Main Level | Living Room | 5.17 m | 3.36 m | 5.17 m x 3.36 m |
| Main Level | Dining Room | 2.75 m | 2.26 m | 2.75 m x 2.26 m |
| Main Level | Kitchen | 3.45 m | 2.7 m | 3.45 m x 2.7 m |
| Main Level | Bedroom | 3.94 m | 2.8 m | 3.94 m x 2.8 m |
| Main Level | Bedroom | 2.49 m | 2.76 m | 2.49 m x 2.76 m |
| Main Level | Bedroom | 3.95 m | 2.65 m | 3.95 m x 2.65 m |
| Main Level | Foyer | 4.69 m | 1.02 m | 4.69 m x 1.02 m |
https://www.realtor.ca/real-estate/28901213/195-toynbee-trail-toronto-guildwood-guildwood
Contact Us
Contact us for more information
Frank Leo
Broker
(416) 917-5466
www.youtube.com/embed/GnuC6hHH1cQ
www.getleo.com/
www.facebook.com/frankleoandassociates/?view_public_for=387109904730705
twitter.com/GetLeoTeam
www.linkedin.com/in/frank-leo-a9770445/
(416) 760-0600
(416) 760-0900
Rose Giles
Salesperson
(416) 953-9053
www.getleo.com/
www.facebook.com/fromthewesttothebest/?modal=admin_todo_tour
www.linkedin.com/in/rose-giles-66b9793/detail/recent-activity/shares/
(416) 760-0600
(416) 760-0900


