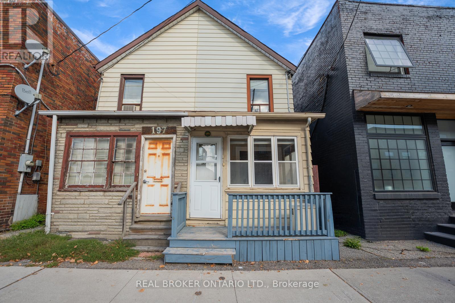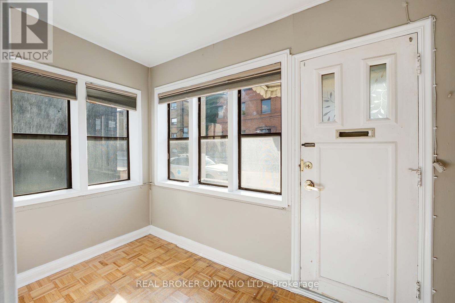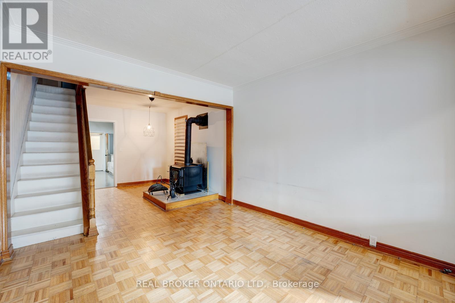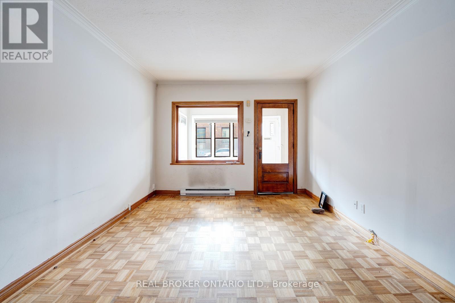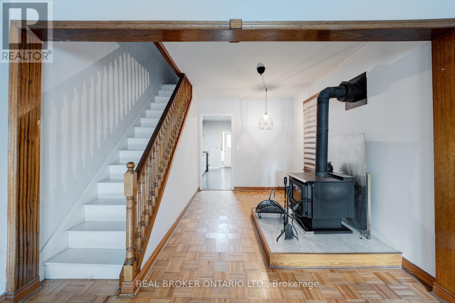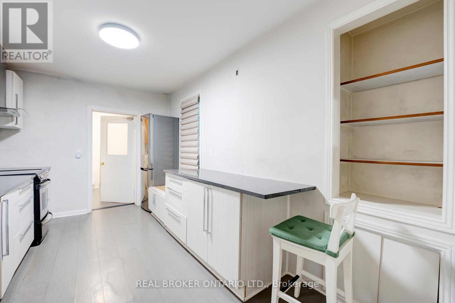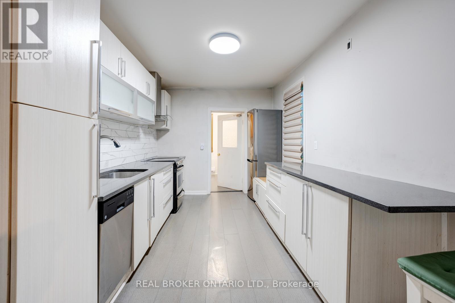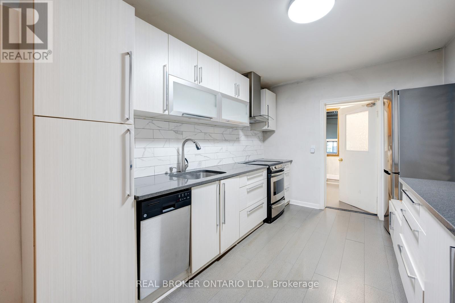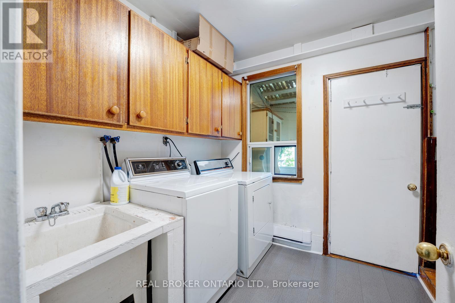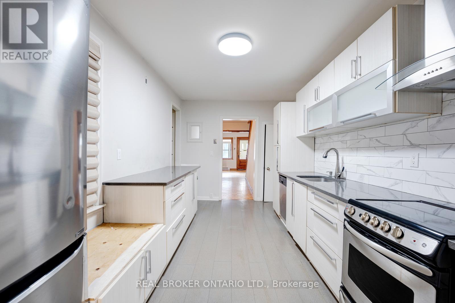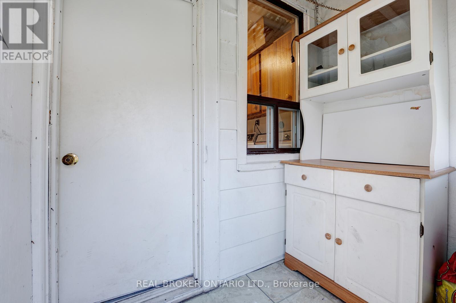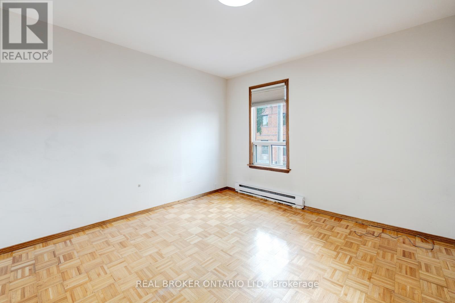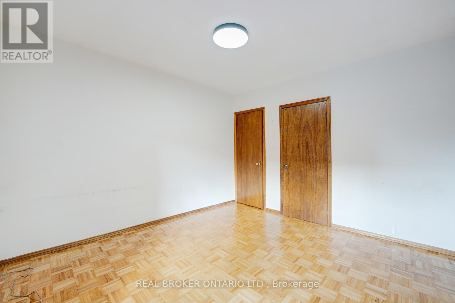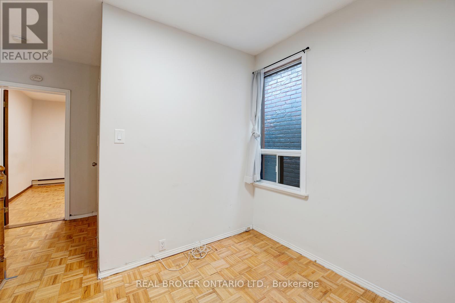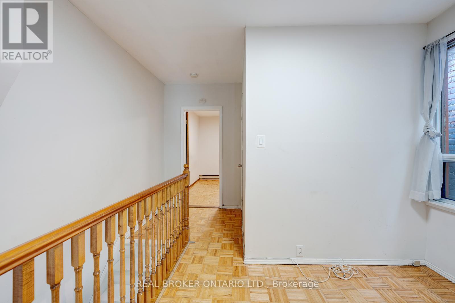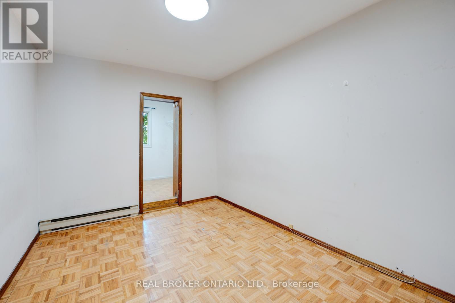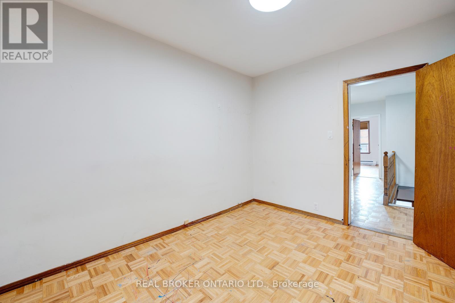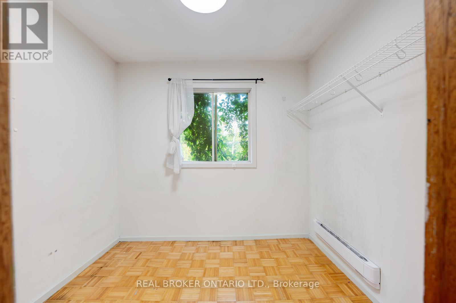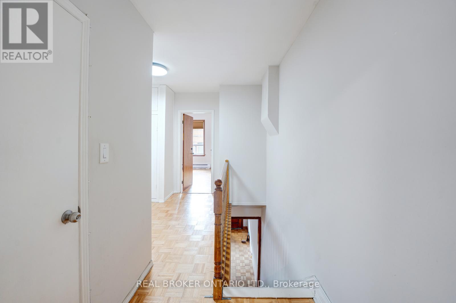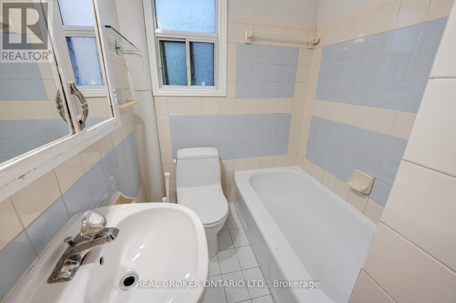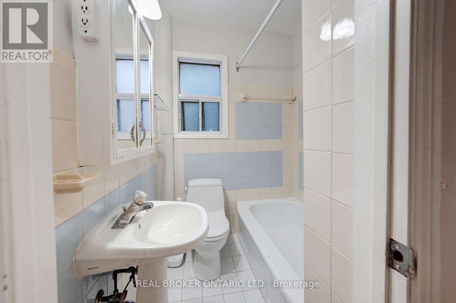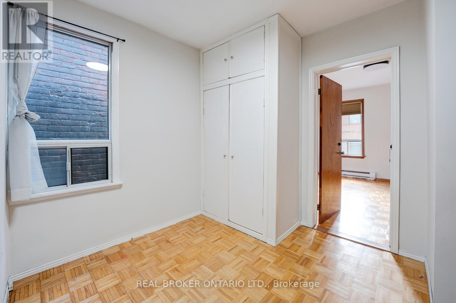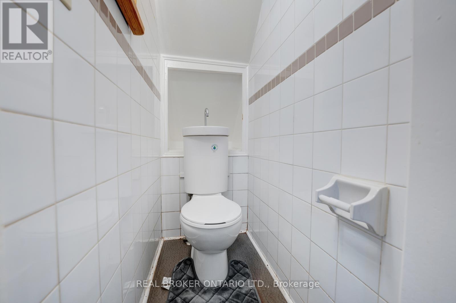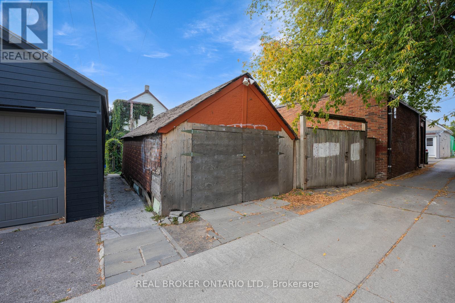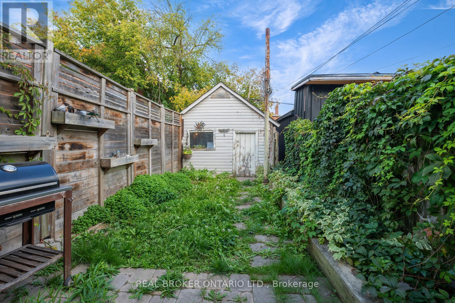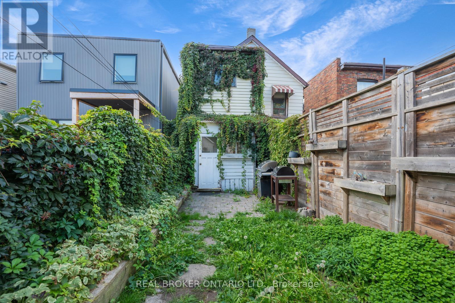195 Islington Avenue Toronto, Ontario M8V 3B8
$749,000
Discover the charm and potential of this sun-filled semi-detached gem, perfect for first-time buyers, savvy investors, or anyone eager to step into the freehold market. Enjoy a beautifully renovated kitchen, spacious principal rooms, and a private backyard ideal for relaxing or entertaining. The property also features a detached garage and exciting potential for a laneway house, offering even more value and opportunity. Surrounded by new neighborhood developments, this home promises instant equity growth and long-term upside. Located just moments from shops, the lake, major highways, and public transit, it's a perfect blend of comfort, convenience, and future potential. 195 Islington Ave - where opportunity meets lifestyle. (id:24801)
Property Details
| MLS® Number | W12475938 |
| Property Type | Single Family |
| Community Name | New Toronto |
| Amenities Near By | Beach, Park, Place Of Worship, Public Transit |
| Equipment Type | Water Heater |
| Features | Lane, Carpet Free |
| Parking Space Total | 1 |
| Rental Equipment Type | Water Heater |
| Structure | Porch |
Building
| Bathroom Total | 2 |
| Bedrooms Above Ground | 2 |
| Bedrooms Below Ground | 1 |
| Bedrooms Total | 3 |
| Amenities | Fireplace(s) |
| Appliances | Dishwasher, Dryer, Stove, Washer, Window Coverings, Refrigerator |
| Basement Type | None |
| Construction Style Attachment | Semi-detached |
| Cooling Type | None |
| Exterior Finish | Aluminum Siding, Brick |
| Fireplace Present | Yes |
| Flooring Type | Parquet |
| Foundation Type | Concrete |
| Half Bath Total | 1 |
| Heating Fuel | Electric |
| Heating Type | Baseboard Heaters |
| Stories Total | 2 |
| Size Interior | 1,100 - 1,500 Ft2 |
| Type | House |
| Utility Water | Municipal Water |
Parking
| Garage |
Land
| Acreage | No |
| Fence Type | Fenced Yard |
| Land Amenities | Beach, Park, Place Of Worship, Public Transit |
| Sewer | Sanitary Sewer |
| Size Depth | 118 Ft |
| Size Frontage | 14 Ft ,4 In |
| Size Irregular | 14.4 X 118 Ft |
| Size Total Text | 14.4 X 118 Ft |
Rooms
| Level | Type | Length | Width | Dimensions |
|---|---|---|---|---|
| Second Level | Primary Bedroom | 2.82 m | 3.6 m | 2.82 m x 3.6 m |
| Second Level | Bedroom 2 | 3.77 m | 3.51 m | 3.77 m x 3.51 m |
| Second Level | Den | 2.64 m | 2.73 m | 2.64 m x 2.73 m |
| Second Level | Den | 2.42 m | 2.7 m | 2.42 m x 2.7 m |
| Main Level | Foyer | 1.67 m | 3.21 m | 1.67 m x 3.21 m |
| Main Level | Living Room | 3.5 m | 4.1 m | 3.5 m x 4.1 m |
| Main Level | Dining Room | 1.86 m | 3.5 m | 1.86 m x 3.5 m |
| Main Level | Kitchen | 4.37 m | 2.67 m | 4.37 m x 2.67 m |
| Main Level | Laundry Room | 2.38 m | 2.66 m | 2.38 m x 2.66 m |
| Main Level | Mud Room | 1.21 m | 2.24 m | 1.21 m x 2.24 m |
https://www.realtor.ca/real-estate/29019154/195-islington-avenue-toronto-new-toronto-new-toronto
Contact Us
Contact us for more information
Sherif Nathoo
Broker
www.sherifnathoo.com/
www.facebook.com/sherifnathooteam
www.twitter.com/sherifnathoo
ca.linkedin.com/in/sherifnathoo/
130 King St W Unit 1900b
Toronto, Ontario M5X 1E3
(888) 311-1172
(888) 311-1172
www.joinreal.com/


