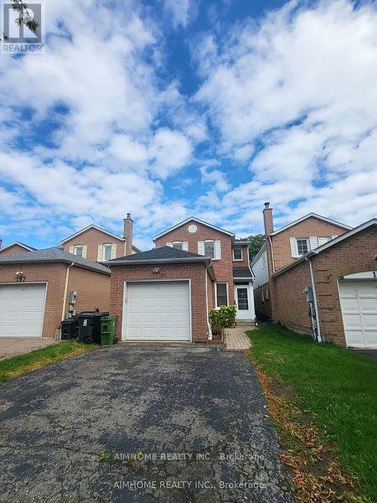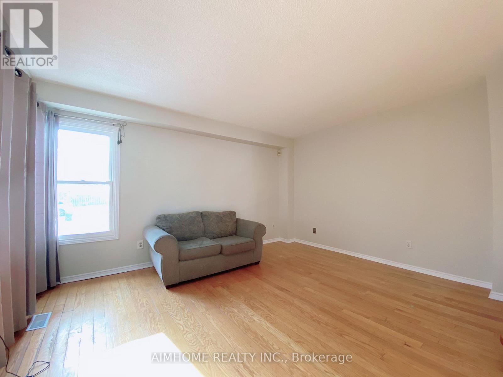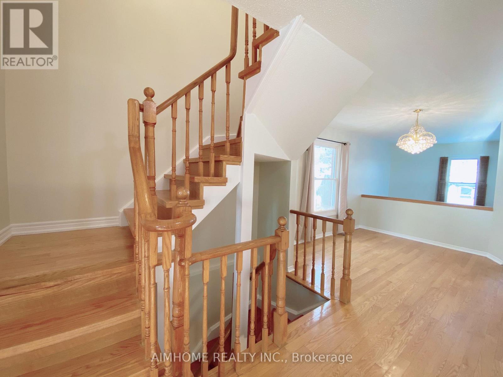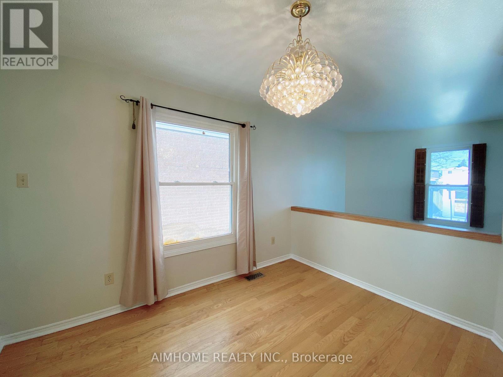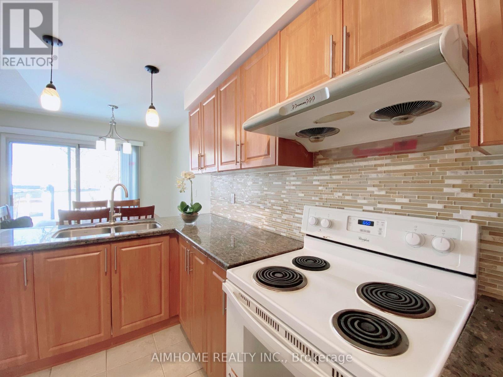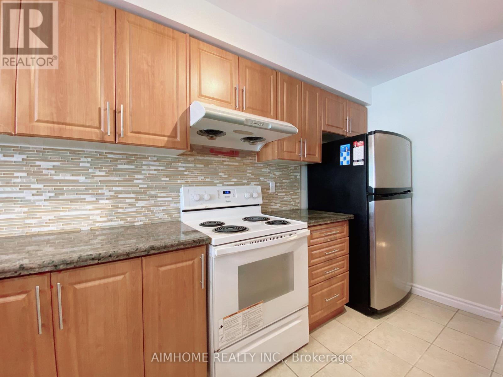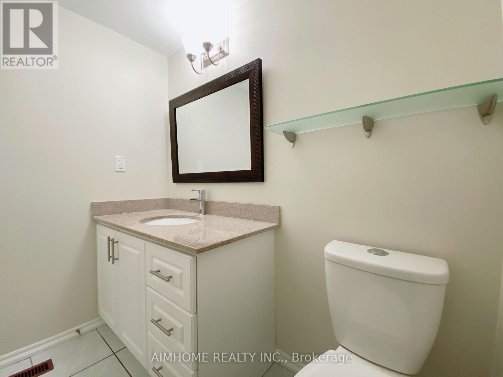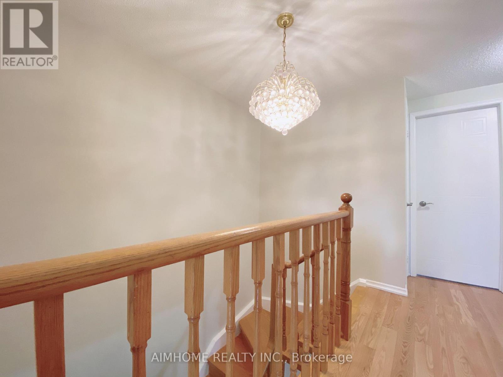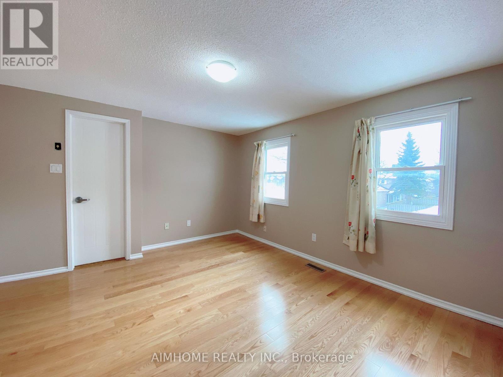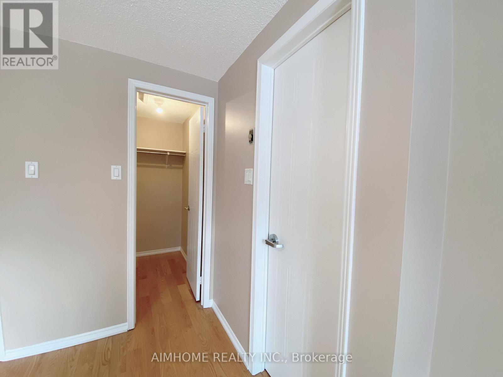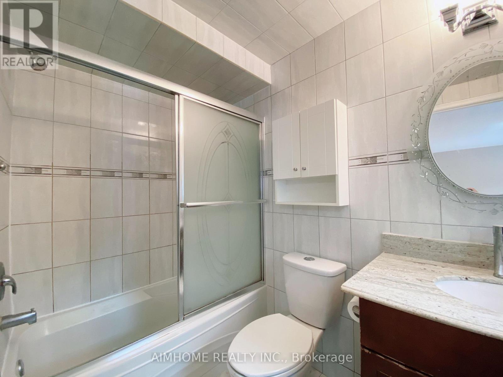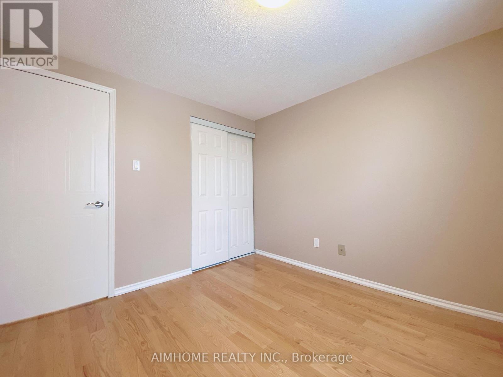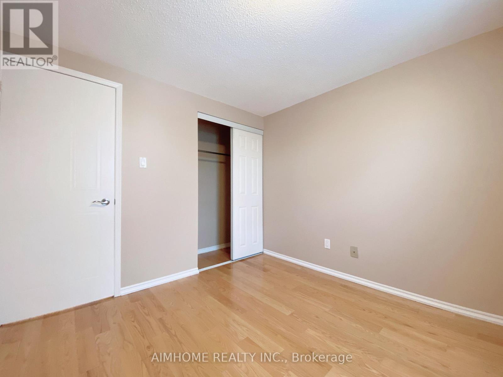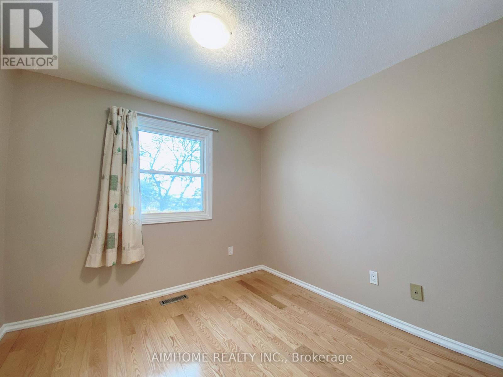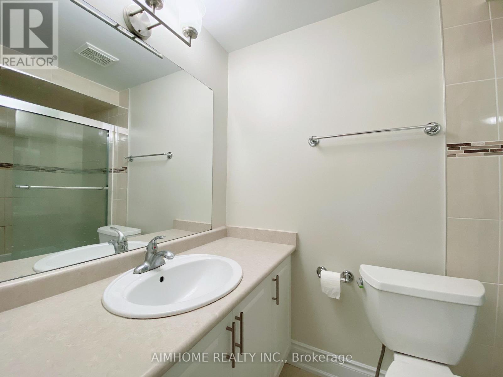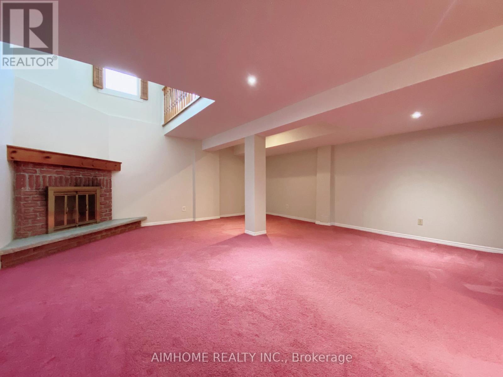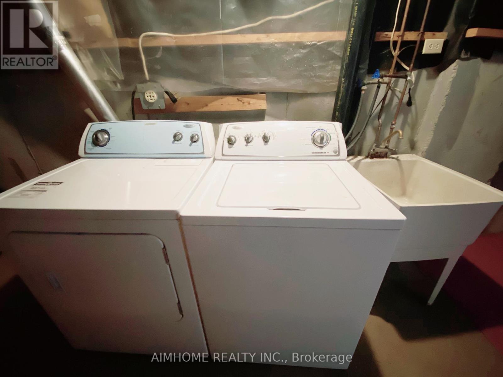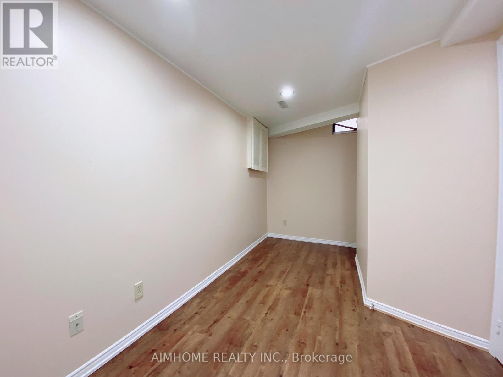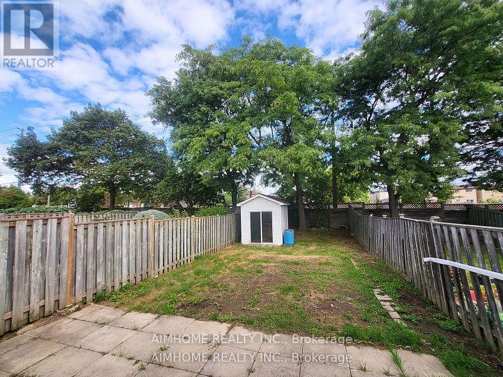195 Enchanted Hills Crescent Toronto, Ontario M1V 3P1
4 Bedroom
3 Bathroom
1,500 - 2,000 ft2
Fireplace
Central Air Conditioning
Forced Air
$3,250 Monthly
Bright & Upgraded In Highly Desirable Milliken Community. Freshly Painted, Spacious Open Concept Layout. Gorgeous Upgraded Kitchen, Granite Counter, Backsplash, Master W/Ensuite. Double Driveway Located On Quiet Crescent. Walk To Ttc, School, Park And Plaza. Tenants To Pay All Utilities and Hot Water Tank Rental, Mow Lawn & Remove Snow. (id:24801)
Property Details
| MLS® Number | E12522130 |
| Property Type | Single Family |
| Community Name | Milliken |
| Equipment Type | Water Heater |
| Parking Space Total | 3 |
| Rental Equipment Type | Water Heater |
Building
| Bathroom Total | 3 |
| Bedrooms Above Ground | 3 |
| Bedrooms Below Ground | 1 |
| Bedrooms Total | 4 |
| Appliances | Dryer, Hood Fan, Stove, Washer, Window Coverings, Refrigerator |
| Basement Type | Full |
| Construction Style Attachment | Detached |
| Cooling Type | Central Air Conditioning |
| Exterior Finish | Brick, Concrete |
| Fireplace Present | Yes |
| Foundation Type | Concrete |
| Half Bath Total | 1 |
| Heating Fuel | Natural Gas |
| Heating Type | Forced Air |
| Stories Total | 2 |
| Size Interior | 1,500 - 2,000 Ft2 |
| Type | House |
| Utility Water | Municipal Water |
Parking
| Detached Garage | |
| Garage |
Land
| Acreage | No |
| Sewer | Sanitary Sewer |
| Size Depth | 146 Ft |
| Size Frontage | 24 Ft ,7 In |
| Size Irregular | 24.6 X 146 Ft |
| Size Total Text | 24.6 X 146 Ft |
Rooms
| Level | Type | Length | Width | Dimensions |
|---|---|---|---|---|
| Second Level | Primary Bedroom | 4.39 m | 3.66 m | 4.39 m x 3.66 m |
| Second Level | Bedroom 2 | 3.05 m | 2.86 m | 3.05 m x 2.86 m |
| Second Level | Bedroom 3 | 2.75 m | 2.68 m | 2.75 m x 2.68 m |
| Basement | Bedroom 4 | 4.17 m | 2.2 m | 4.17 m x 2.2 m |
| Basement | Family Room | 6.1 m | 5.36 m | 6.1 m x 5.36 m |
| Basement | Laundry Room | 1.73 m | 1.54 m | 1.73 m x 1.54 m |
| Main Level | Living Room | 4.27 m | 3.66 m | 4.27 m x 3.66 m |
| Main Level | Dining Room | 3.35 m | 3.05 m | 3.35 m x 3.05 m |
| Main Level | Kitchen | 3.9 m | 2.38 m | 3.9 m x 2.38 m |
| Main Level | Eating Area | 3.35 m | 2.13 m | 3.35 m x 2.13 m |
https://www.realtor.ca/real-estate/29080554/195-enchanted-hills-crescent-toronto-milliken-milliken
Contact Us
Contact us for more information
Isabella Wang
Salesperson
Aimhome Realty Inc.
(416) 490-0880
(416) 490-8850
www.aimhomerealty.ca/


