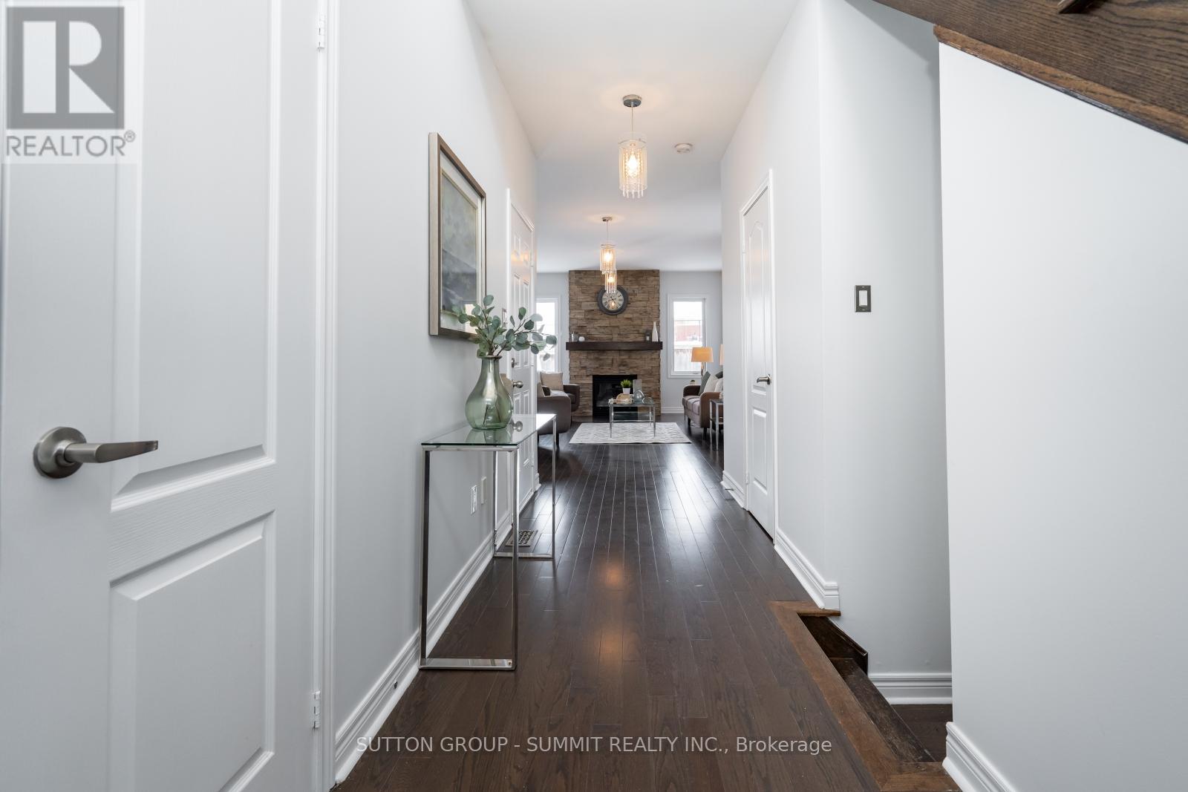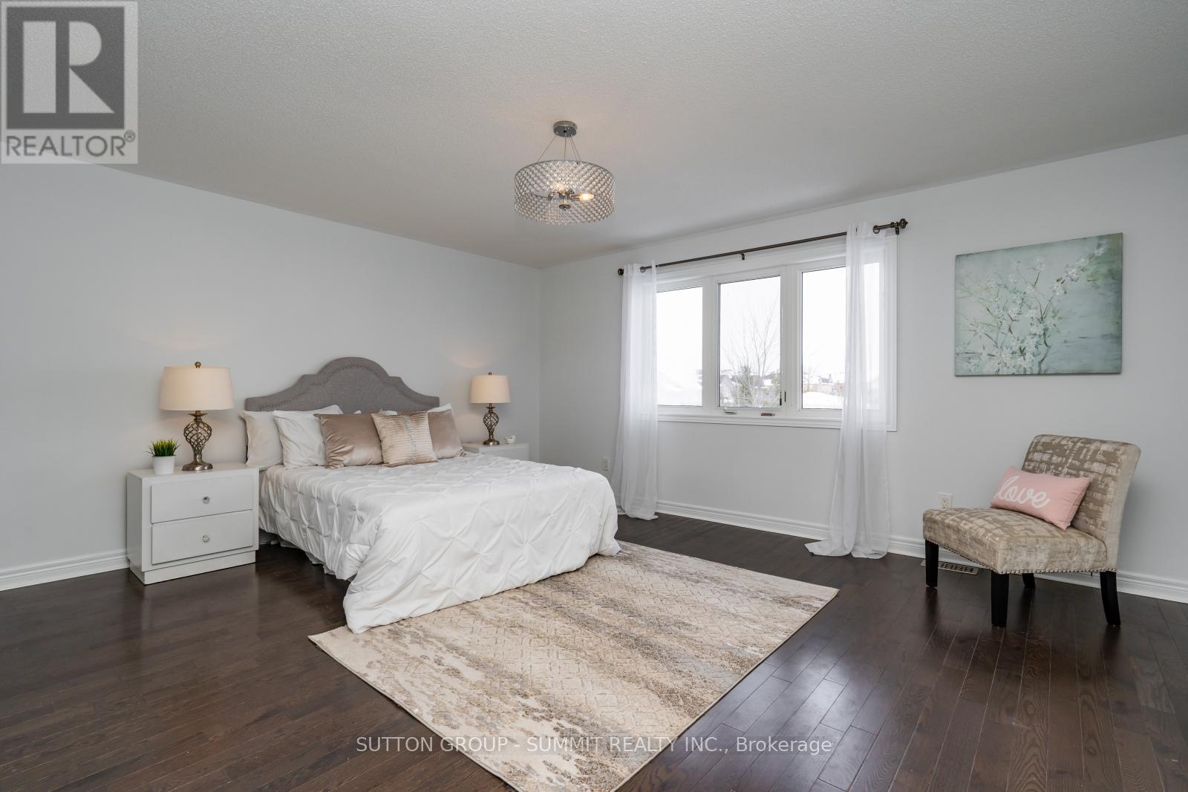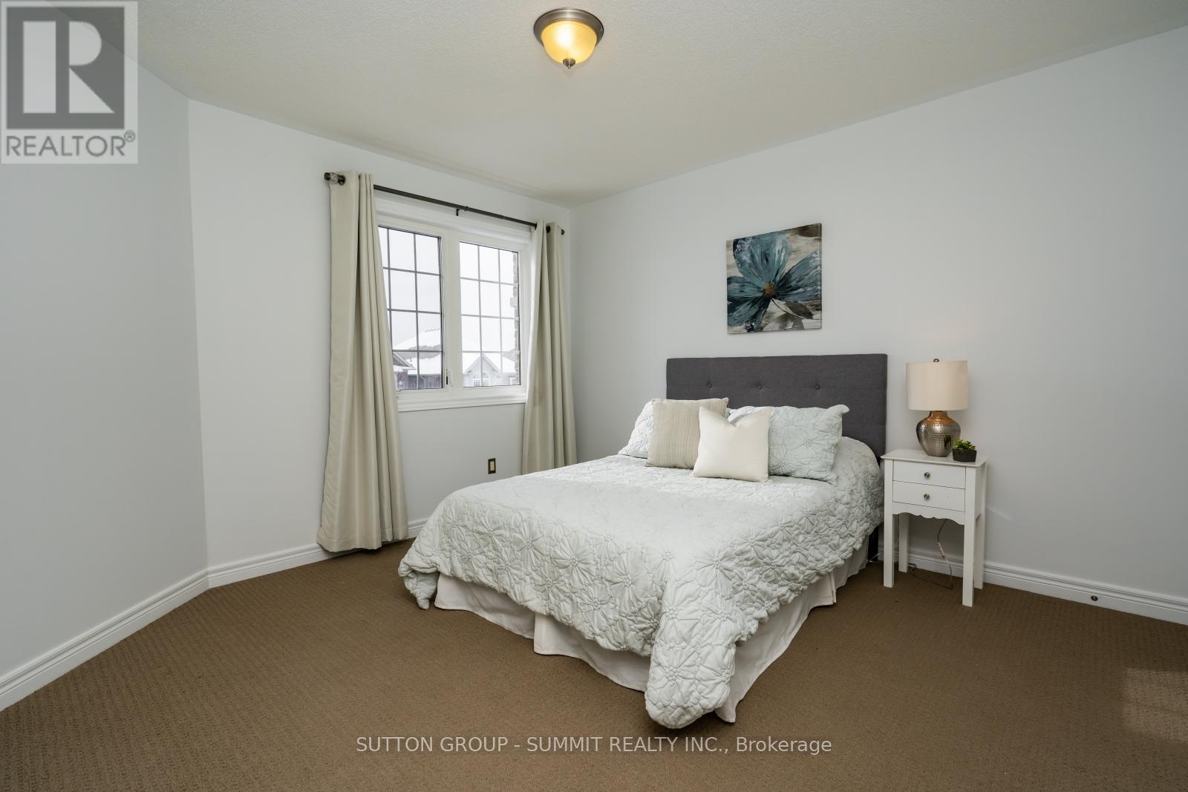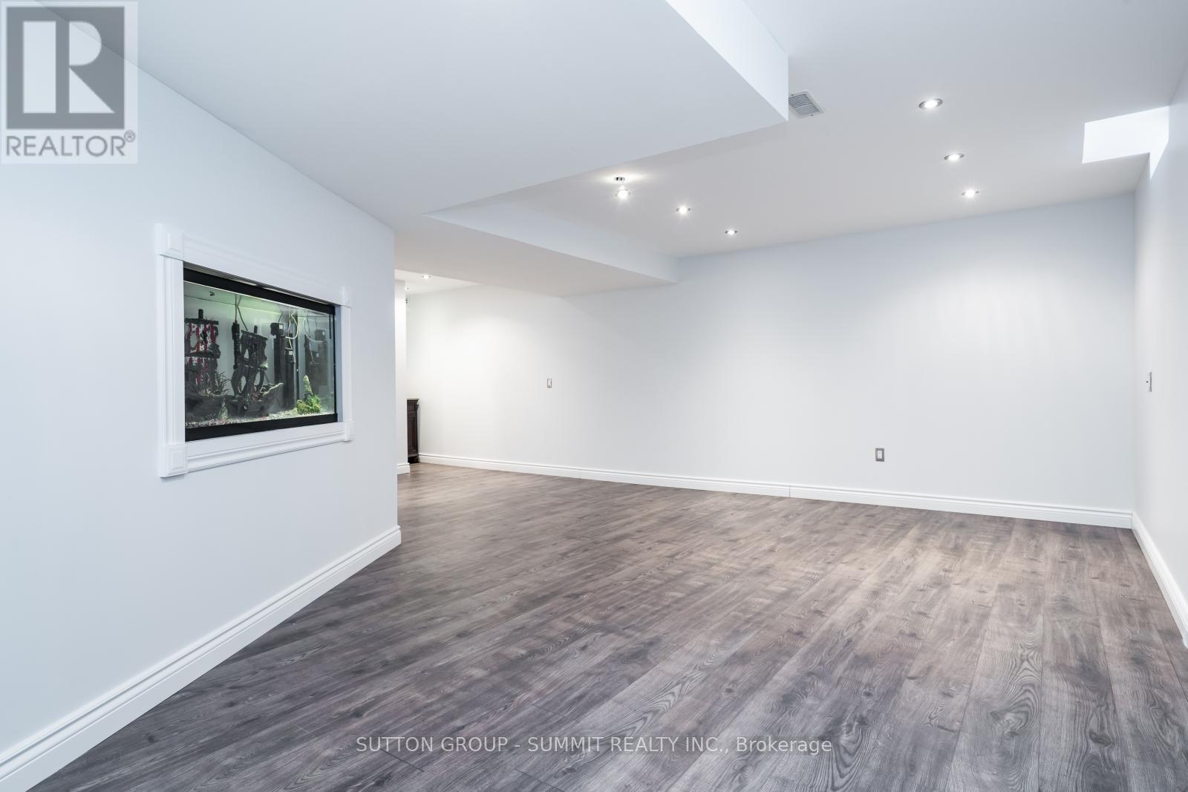195 Emma Broadbent Court Newmarket, Ontario L3X 3K9
$1,245,000
Gorgeous All Brick Family Home situated on a quiet side street with no homes behind! Shows 10++ Lots of Natural Light - Large Windows and 9 Foot Ceilings on the Main Level. Spacious Eat-In Kitchen features upgraded Cream Cabinets, Quartz Counters, Breakfast Bar, Wine Rack, Stainless Steel Hood Fan & Appliances, Pot Drawers and Custom Mouldings! Large Main Floor Living/Dining Combo is Perfect for Entertaining. Beautiful Gas Fireplace with Stone Wall and Mantle. Hardwood Stairs and Wrought Iron Railings. Primary Bedroom features a walk-in closet with built in organizers and a Full 5pc Ensuite with His/Her Sinks, Glass Shower and Deep Soaker Tub. Second Floor Laundry! Quality Finished Basement with Pot Lights and 2pc Bath. Perfect for Rec Rm or Play Area! Very Low Maintenance Back Yard with Large Deck and artificial turf! Cold Cellar with Shelving. Beautiful Home on a great street! Dont Miss out! (id:24801)
Property Details
| MLS® Number | N11968372 |
| Property Type | Single Family |
| Community Name | Woodland Hill |
| Equipment Type | Water Heater |
| Parking Space Total | 4 |
| Rental Equipment Type | Water Heater |
| Structure | Deck |
Building
| Bathroom Total | 4 |
| Bedrooms Above Ground | 3 |
| Bedrooms Total | 3 |
| Amenities | Fireplace(s) |
| Appliances | Garage Door Opener Remote(s), Water Heater, Dishwasher, Dryer, Garage Door Opener, Humidifier, Refrigerator, Stove, Washer, Window Coverings, Wine Fridge |
| Basement Development | Finished |
| Basement Type | N/a (finished) |
| Construction Style Attachment | Detached |
| Cooling Type | Central Air Conditioning |
| Exterior Finish | Brick |
| Fire Protection | Smoke Detectors |
| Fireplace Present | Yes |
| Fireplace Total | 1 |
| Flooring Type | Hardwood, Ceramic, Laminate |
| Foundation Type | Poured Concrete |
| Half Bath Total | 2 |
| Heating Fuel | Natural Gas |
| Heating Type | Forced Air |
| Stories Total | 2 |
| Type | House |
| Utility Water | Municipal Water |
Parking
| Garage |
Land
| Acreage | No |
| Sewer | Sanitary Sewer |
| Size Depth | 88 Ft ,6 In |
| Size Frontage | 36 Ft ,1 In |
| Size Irregular | 36.09 X 88.58 Ft |
| Size Total Text | 36.09 X 88.58 Ft|under 1/2 Acre |
Rooms
| Level | Type | Length | Width | Dimensions |
|---|---|---|---|---|
| Second Level | Primary Bedroom | 4.95 m | 4.27 m | 4.95 m x 4.27 m |
| Second Level | Bedroom 2 | 3.78 m | 3.15 m | 3.78 m x 3.15 m |
| Second Level | Bedroom 3 | 3.71 m | 3.38 m | 3.71 m x 3.38 m |
| Basement | Recreational, Games Room | 6.93 m | 3.33 m | 6.93 m x 3.33 m |
| Basement | Other | 3.38 m | 2.49 m | 3.38 m x 2.49 m |
| Main Level | Living Room | 6.1 m | 4.6 m | 6.1 m x 4.6 m |
| Main Level | Dining Room | 6.1 m | 4.6 m | 6.1 m x 4.6 m |
| Main Level | Kitchen | 3.97 m | 3.2 m | 3.97 m x 3.2 m |
| Main Level | Eating Area | 3.97 m | 2.39 m | 3.97 m x 2.39 m |
Contact Us
Contact us for more information
Todd Russell Worgan
Salesperson
www.worganteam.com
33 Pearl St #300
Mississauga, Ontario L5M 1X1
(905) 897-9555








































