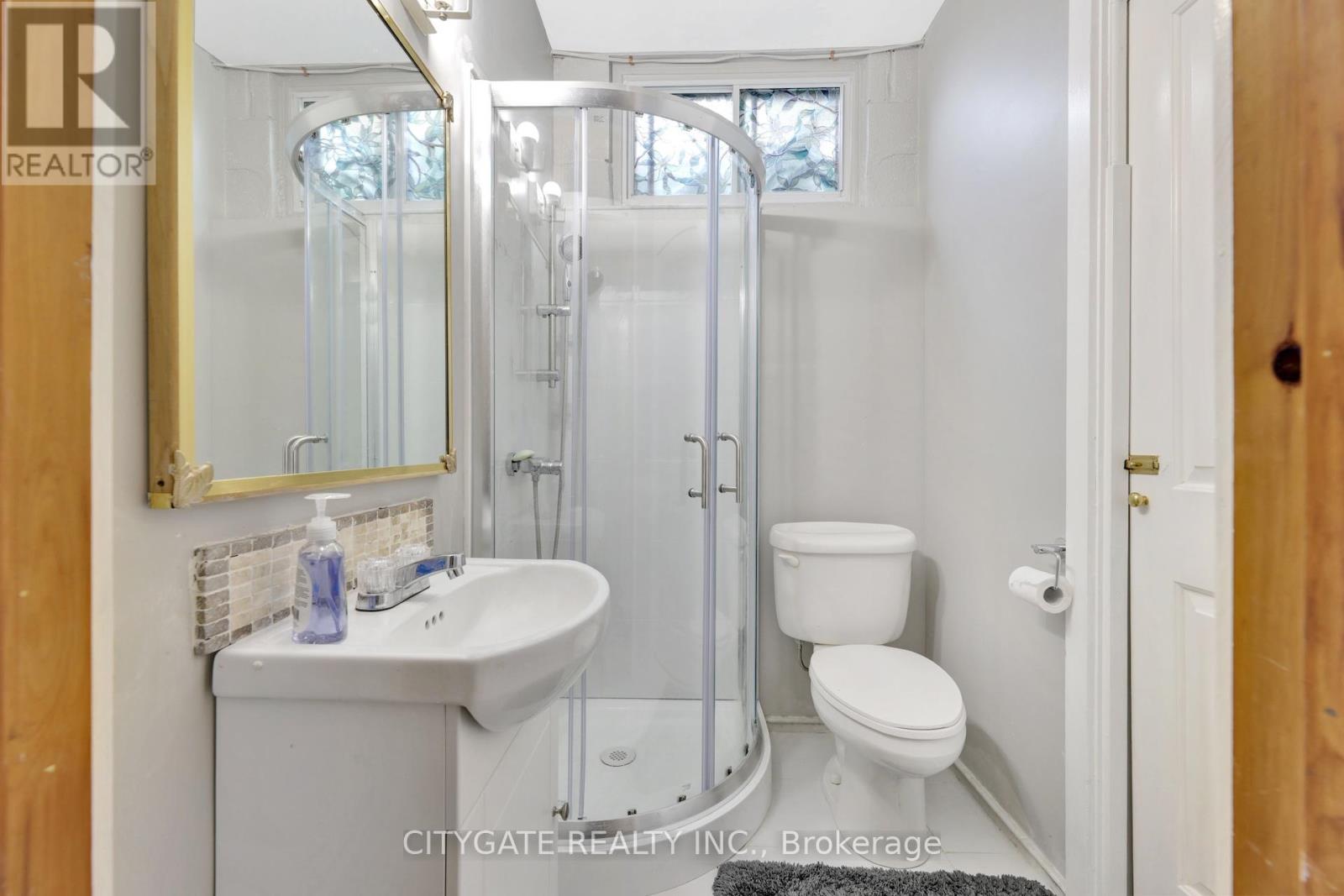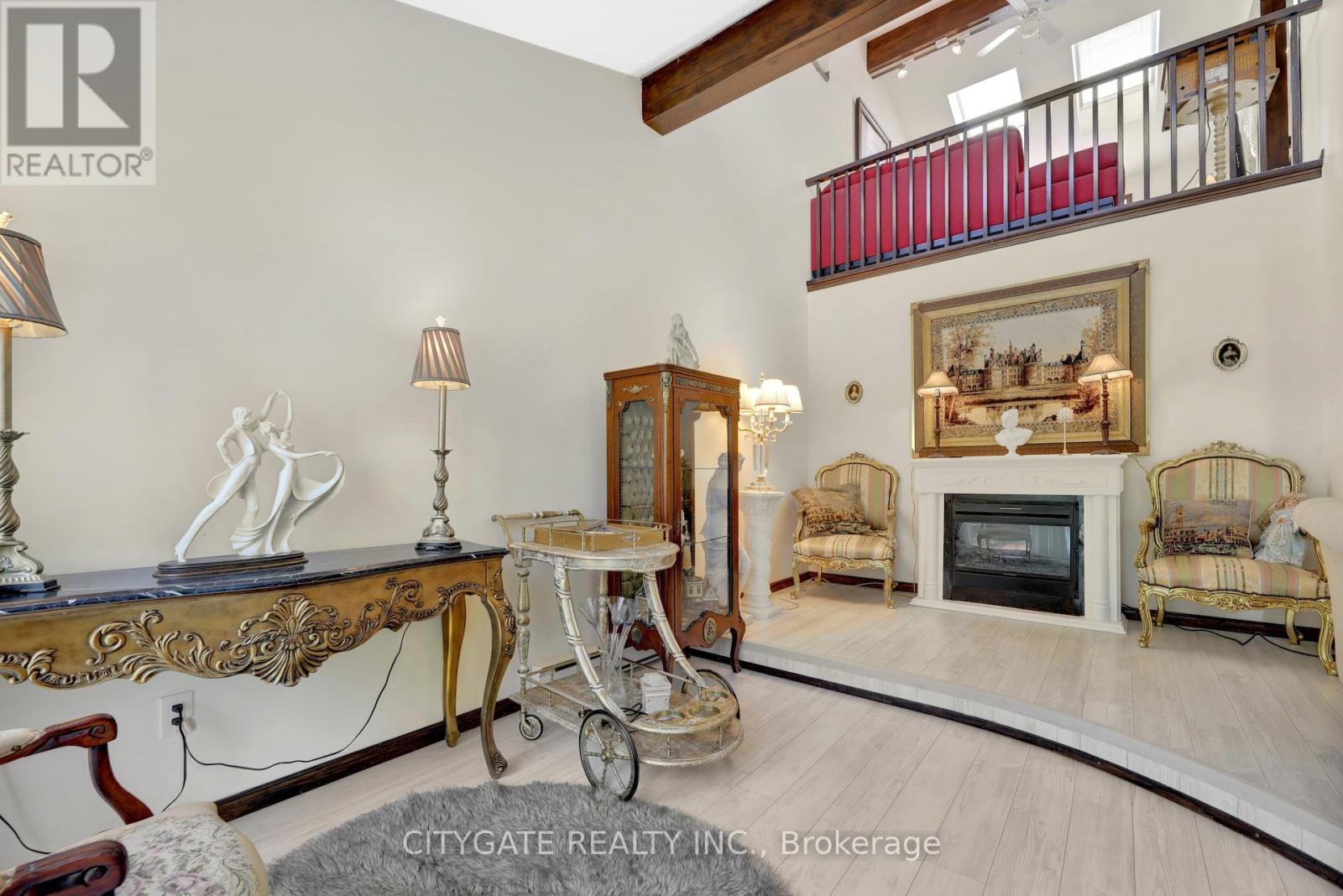195 Ellwood Drive W Caledon, Ontario L7E 4W5
$925,000
Beautiful 3 Bedroom, 2 1/2 Bath Detached Home! Features 3 Spacious Bedrooms, Home is Bathed in Sunlight, Features an Open Concept Living/Dining/Sunken Family Room on main floor with 2 Walk-Outs! Main floor 2PC Bath, 2nd Floor 3PC Full Bath, 3PC Bath in Basement, Eat-In Kitchen, Upstairs Loft overlooking Family Room, Skylights, Beautiful Exposed Wood Beams, Finished Basement features 8'7"" Ceiling, Laundry Room, Ample Storage & Cozy Wood Fireplace, **Separate Side Entrance from Car Port to house and Basement, 3 Car Parking, This property boasts an Absolutely beautiful Landscaped Garden, Truly a Private Backyard Oasis Featuring a Koi Pond, Sitting Areas! A Tranquil Retreat! (id:24801)
Property Details
| MLS® Number | W11903245 |
| Property Type | Single Family |
| Community Name | Bolton West |
| CommunityFeatures | Community Centre |
| Features | Carpet Free |
| ParkingSpaceTotal | 3 |
Building
| BathroomTotal | 3 |
| BedroomsAboveGround | 3 |
| BedroomsTotal | 3 |
| Amenities | Fireplace(s) |
| Appliances | Water Heater, Dryer, Washer, Window Coverings |
| BasementDevelopment | Finished |
| BasementFeatures | Separate Entrance |
| BasementType | N/a (finished) |
| ConstructionStyleAttachment | Detached |
| CoolingType | Central Air Conditioning |
| ExteriorFinish | Brick, Wood |
| FireplacePresent | Yes |
| FireplaceTotal | 1 |
| FlooringType | Tile, Laminate, Carpeted |
| FoundationType | Block |
| HalfBathTotal | 1 |
| HeatingFuel | Natural Gas |
| HeatingType | Forced Air |
| StoriesTotal | 2 |
| Type | House |
| UtilityWater | Municipal Water |
Parking
| Carport |
Land
| Acreage | No |
| FenceType | Fenced Yard |
| LandscapeFeatures | Landscaped |
| Sewer | Sanitary Sewer |
| SizeDepth | 110 Ft |
| SizeFrontage | 40 Ft |
| SizeIrregular | 40 X 110 Ft |
| SizeTotalText | 40 X 110 Ft |
Rooms
| Level | Type | Length | Width | Dimensions |
|---|---|---|---|---|
| Second Level | Bathroom | Measurements not available | ||
| Second Level | Loft | 4.95 m | 3.33 m | 4.95 m x 3.33 m |
| Second Level | Bedroom | 2.9 m | 2.64 m | 2.9 m x 2.64 m |
| Second Level | Primary Bedroom | 4.04 m | 2.87 m | 4.04 m x 2.87 m |
| Second Level | Bedroom 3 | 4.93 m | 2.87 m | 4.93 m x 2.87 m |
| Basement | Recreational, Games Room | 5.03 m | 4.75 m | 5.03 m x 4.75 m |
| Ground Level | Kitchen | 2.74 m | 2.29 m | 2.74 m x 2.29 m |
| Ground Level | Bathroom | Measurements not available | ||
| Ground Level | Eating Area | 3.12 m | 2.29 m | 3.12 m x 2.29 m |
| Ground Level | Dining Room | 3.48 m | 2.41 m | 3.48 m x 2.41 m |
| Ground Level | Living Room | 5.18 m | 3.07 m | 5.18 m x 3.07 m |
| Ground Level | Family Room | 5.13 m | 3.02 m | 5.13 m x 3.02 m |
https://www.realtor.ca/real-estate/27758893/195-ellwood-drive-w-caledon-bolton-west-bolton-west
Interested?
Contact us for more information
Corrado Mallia
Salesperson
25-3190 Ridgeway Drive
Mississauga, Ontario L5L 5S8










































