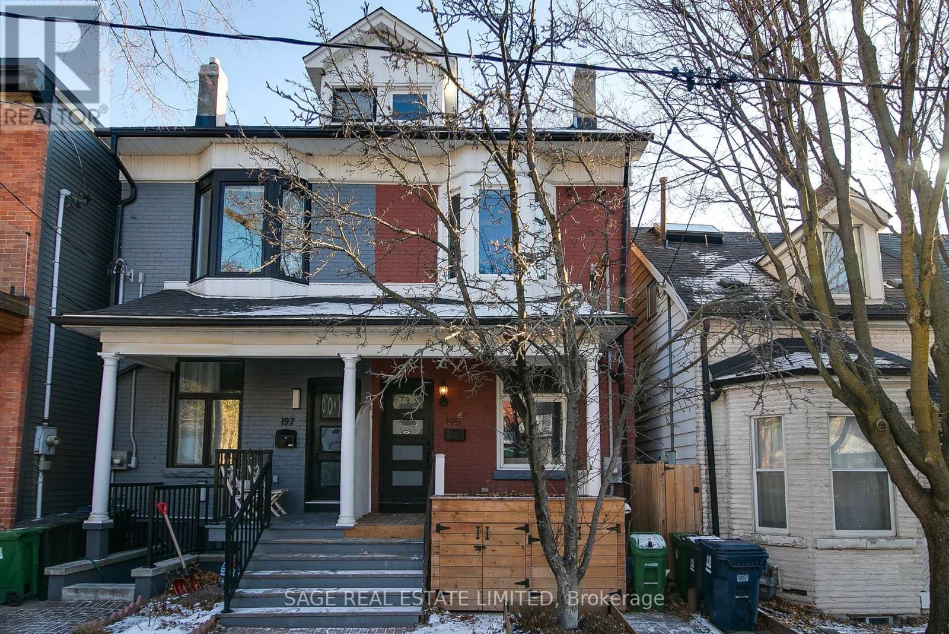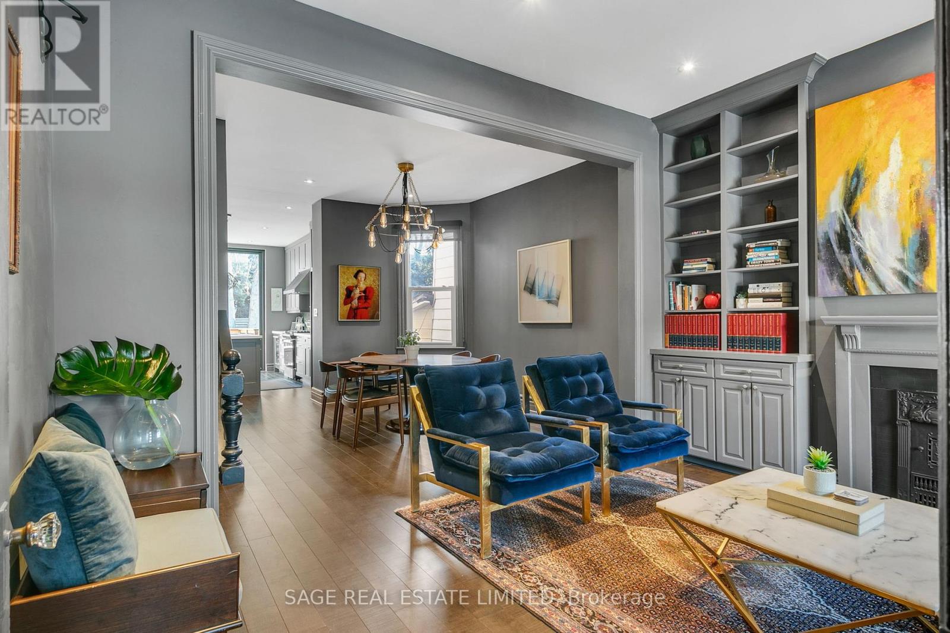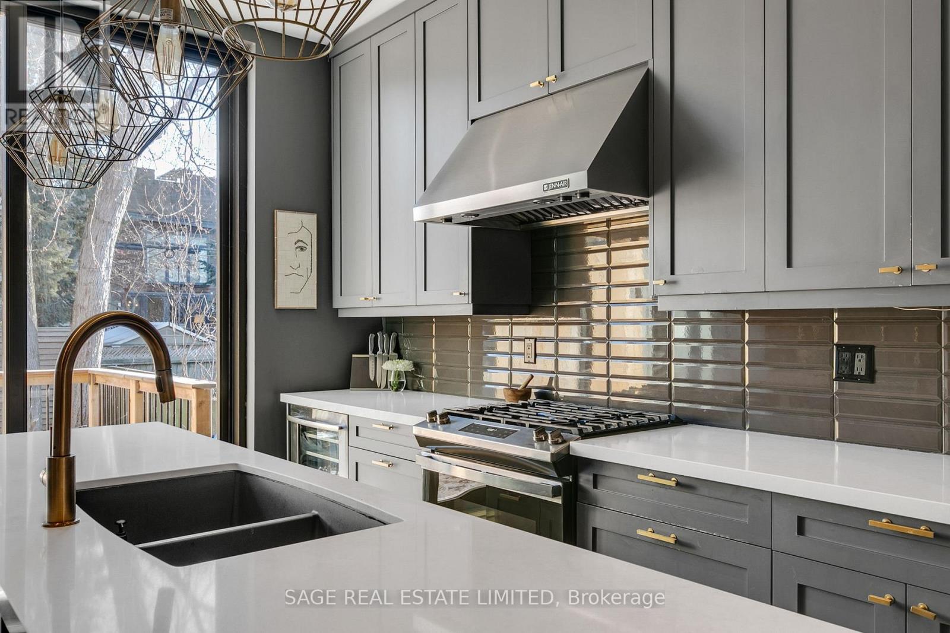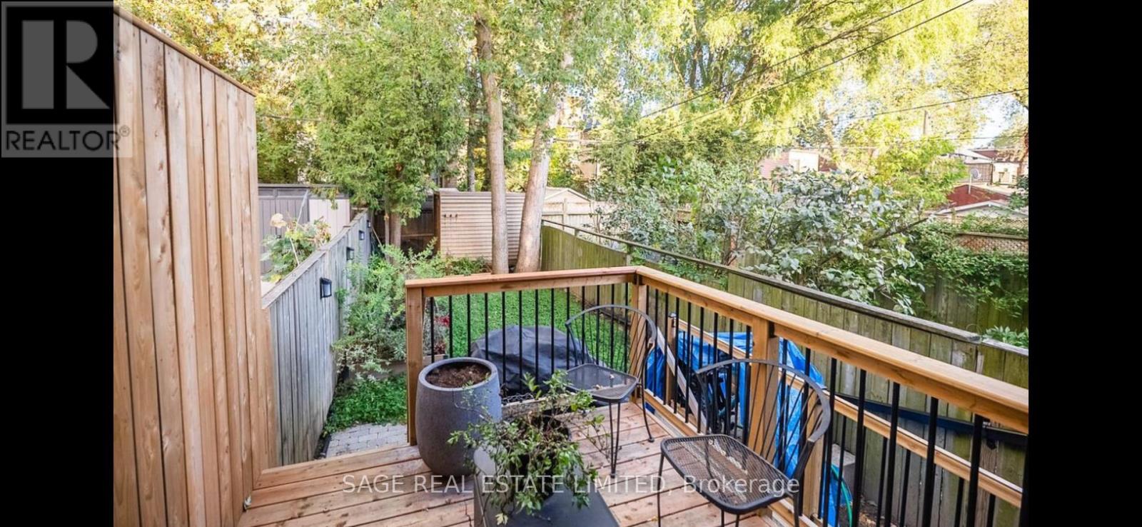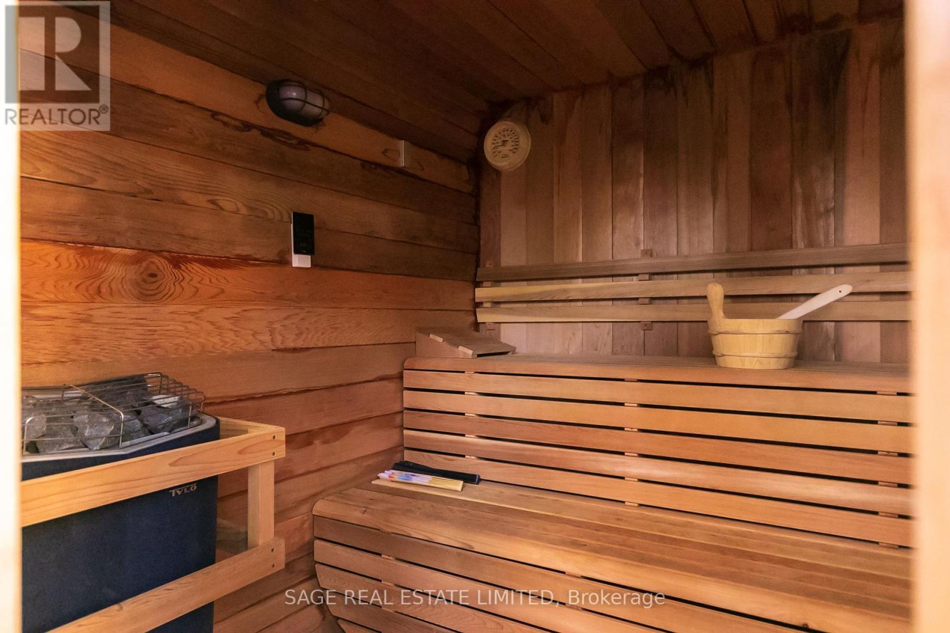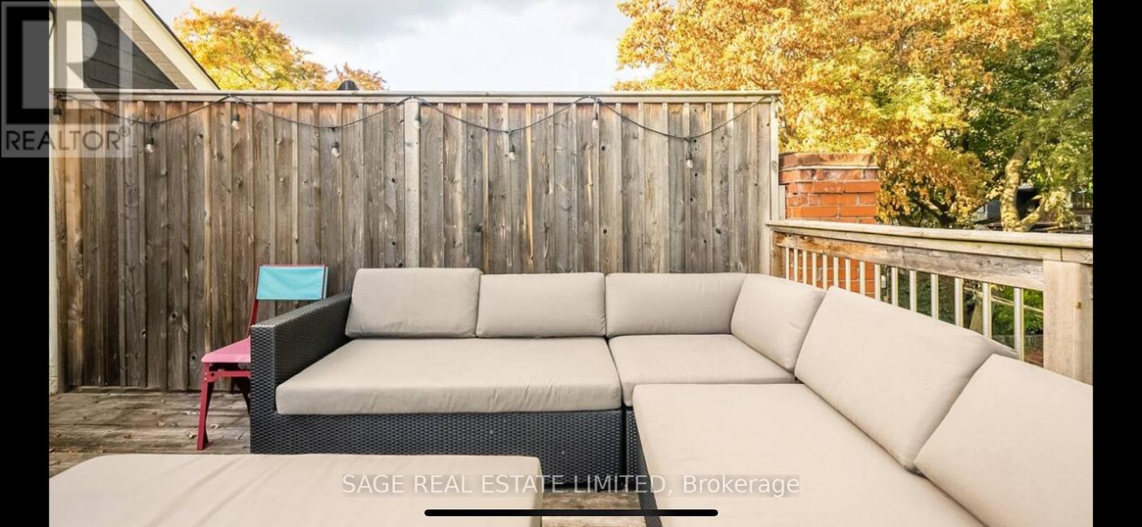195 Boulton Avenue Toronto, Ontario M4M 2J8
$6,000 Monthly
Fully furnished beautifully renovated home on one of South Riverdale's most sought after streets.Attention-to-detail updates throughout this 4+1 bedroom home including a luxe Scandinavian inspired full lower bath with steam shower, incredible sauna in the backyard and large sun-drenched rooftop deck perched over the lush trees of the quiet neighbourhood. Rich, calming colours in the open concept main floor living space lead to the ultimate custom kitchen with island, quartz counters, high-end stainless appliances including gas stove & wine storage for your collection. 3 good sized bedrooms on the 2nd level and a large loft or 4th bedroom with massive ensuite on the bright 4th floor which walks out onto the roof deck. The basement has been under-pinned, water proofed and fully renovated to add a great additional bedroom and family room space. All furniture included as viewed! Walk to all of the east end's best restaurants along Queen East but don't forget the hidden gems of Gerrard. **** EXTRAS **** An easy commute downtown as TTC steps away. Preference for tenant's without pets. Tenant to be responsible for snow removal and garden mntc. (id:24801)
Property Details
| MLS® Number | E11935134 |
| Property Type | Single Family |
| Community Name | South Riverdale |
| Features | Sump Pump, Sauna |
Building
| Bathroom Total | 3 |
| Bedrooms Above Ground | 4 |
| Bedrooms Below Ground | 1 |
| Bedrooms Total | 5 |
| Appliances | Central Vacuum, Water Heater, Dishwasher, Furniture, Microwave, Refrigerator, Stove, Window Coverings, Wine Fridge |
| Basement Development | Finished |
| Basement Features | Walk Out |
| Basement Type | N/a (finished) |
| Construction Style Attachment | Semi-detached |
| Cooling Type | Central Air Conditioning |
| Exterior Finish | Brick |
| Flooring Type | Hardwood |
| Foundation Type | Brick |
| Heating Fuel | Natural Gas |
| Heating Type | Forced Air |
| Stories Total | 3 |
| Type | House |
| Utility Water | Municipal Water |
Land
| Acreage | No |
| Sewer | Sanitary Sewer |
| Size Depth | 100 Ft |
| Size Frontage | 15 Ft ,6 In |
| Size Irregular | 15.5 X 100 Ft |
| Size Total Text | 15.5 X 100 Ft |
Rooms
| Level | Type | Length | Width | Dimensions |
|---|---|---|---|---|
| Second Level | Primary Bedroom | 4.32 m | 3.66 m | 4.32 m x 3.66 m |
| Second Level | Bedroom 2 | 3.66 m | 2.79 m | 3.66 m x 2.79 m |
| Second Level | Bedroom 3 | 4.32 m | 4.27 m | 4.32 m x 4.27 m |
| Third Level | Bedroom 4 | 4.32 m | 4.27 m | 4.32 m x 4.27 m |
| Basement | Bedroom 5 | 4 m | 3 m | 4 m x 3 m |
| Main Level | Living Room | 3.91 m | 3 m | 3.91 m x 3 m |
| Main Level | Dining Room | 4.17 m | 3.45 m | 4.17 m x 3.45 m |
| Main Level | Kitchen | 4.78 m | 3.3 m | 4.78 m x 3.3 m |
Contact Us
Contact us for more information
Andrew Dunn
Salesperson
(416) 459-8854
www.dunntoronto.com/
2010 Yonge Street
Toronto, Ontario M4S 1Z9
(416) 483-8000
(416) 483-8001


