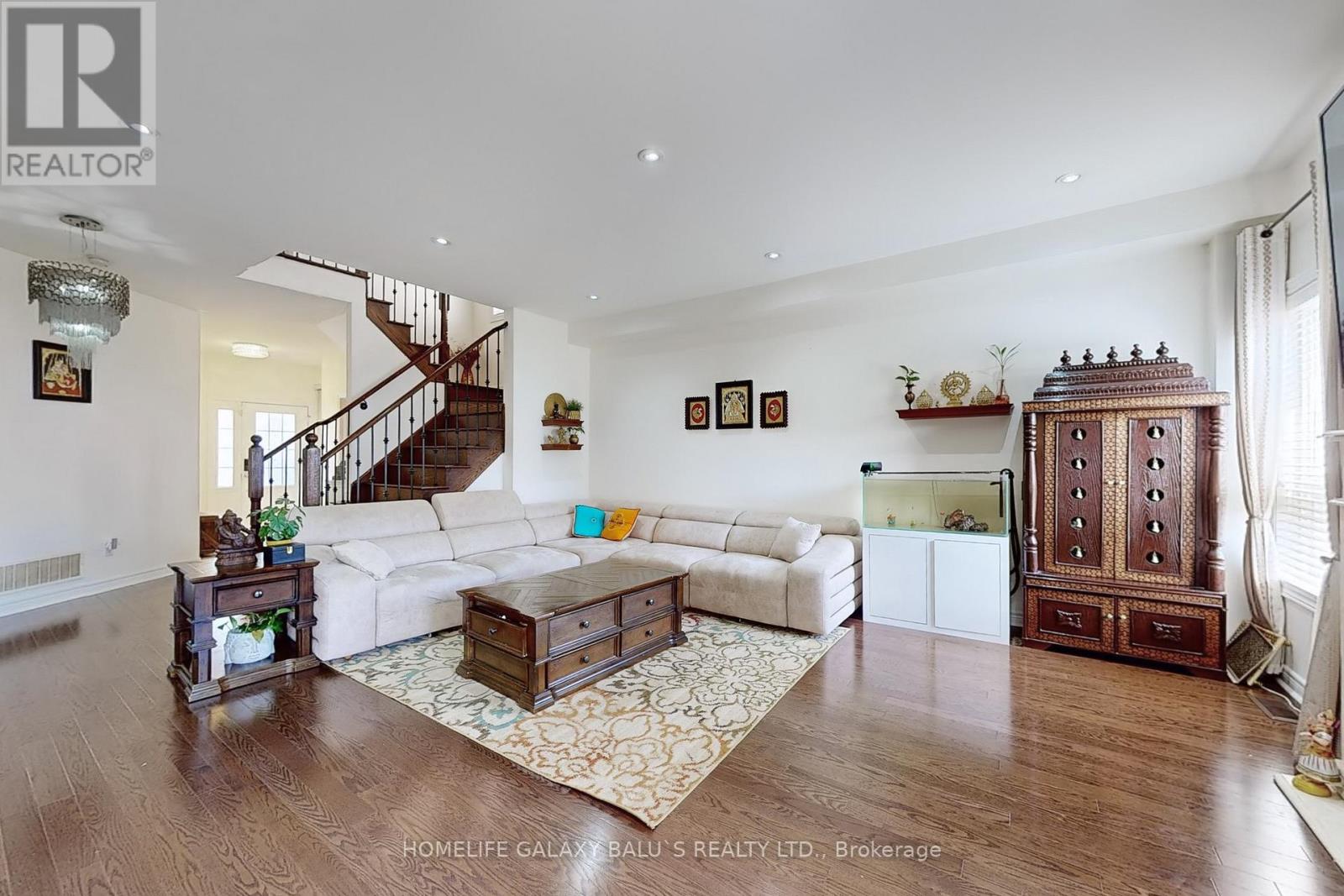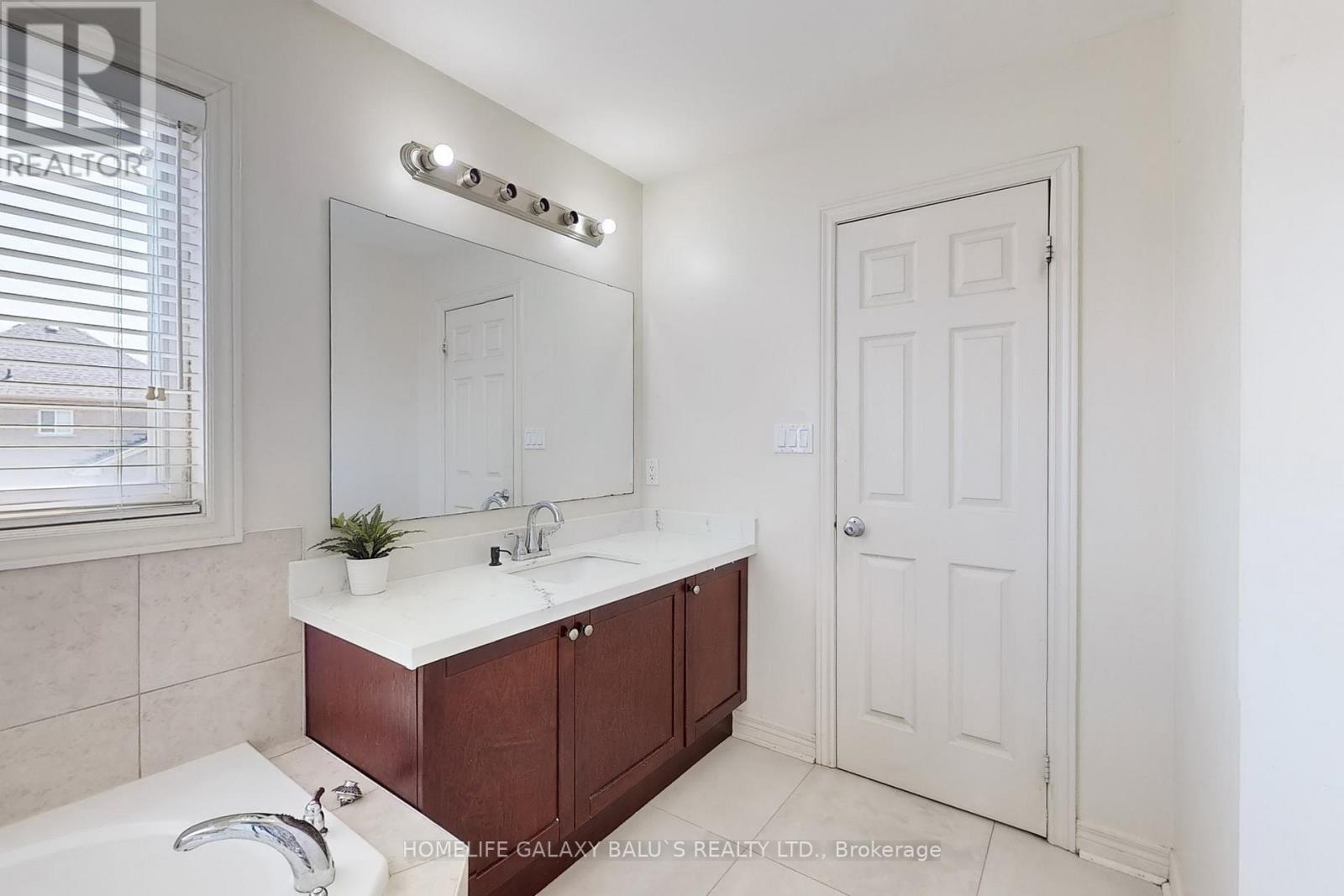195 Aishford Road Bradford West Gwillimbury, Ontario L3Z 0P4
$3,300 Monthly
Bright and Spacious Detached House In Prestigious Community, Beautiful 4 Bedroom Detached Home! This Wonderful Family Home Features An Open Concept Layout Perfect For Entertaining. Smooth Ceilings, Pot Lights, A Large Kitchen Island With Granite Counter Top And Breakfast Bar, Stainless Steel Appliances Back Splash, And Marble Floor. Walk Out To Large Private Back Yard. Includes A Great Rec Room, With A Generous Size Bedroom, Full Bathroom, Walking Distance To The Local Community Park, close to top-rated schools, parks, amenities, and more! **** EXTRAS **** S/S Fridge, Stove, B/I Dishwasher, Range Hood, Washer & Dryer, All Elfs (id:24801)
Property Details
| MLS® Number | N11927046 |
| Property Type | Single Family |
| Community Name | Bradford |
| ParkingSpaceTotal | 3 |
Building
| BathroomTotal | 3 |
| BedroomsAboveGround | 4 |
| BedroomsTotal | 4 |
| Amenities | Fireplace(s) |
| Appliances | Garage Door Opener Remote(s) |
| ConstructionStyleAttachment | Detached |
| CoolingType | Central Air Conditioning |
| ExteriorFinish | Brick |
| FireplacePresent | Yes |
| FlooringType | Hardwood, Ceramic, Carpeted |
| FoundationType | Poured Concrete |
| HalfBathTotal | 1 |
| HeatingFuel | Natural Gas |
| HeatingType | Forced Air |
| StoriesTotal | 2 |
| Type | House |
| UtilityWater | Municipal Water |
Parking
| Attached Garage |
Land
| Acreage | No |
| Sewer | Sanitary Sewer |
Rooms
| Level | Type | Length | Width | Dimensions |
|---|---|---|---|---|
| Second Level | Primary Bedroom | 5.36 m | 3.68 m | 5.36 m x 3.68 m |
| Second Level | Bedroom 2 | 3.68 m | 3.07 m | 3.68 m x 3.07 m |
| Second Level | Bedroom 3 | 3.35 m | 3.23 m | 3.35 m x 3.23 m |
| Second Level | Bedroom 4 | 3.43 m | 3.07 m | 3.43 m x 3.07 m |
| Main Level | Living Room | 5.44 m | 4.83 m | 5.44 m x 4.83 m |
| Main Level | Kitchen | 3.58 m | 3.58 m | 3.58 m x 3.58 m |
| Main Level | Dining Room | 3.58 m | 3.07 m | 3.58 m x 3.07 m |
| Main Level | Foyer | 3.4 m | 2.16 m | 3.4 m x 2.16 m |
Interested?
Contact us for more information
Balu Shanmuga
Broker of Record
80 Corporate Dr #210
Toronto, Ontario M1H 3G5










































