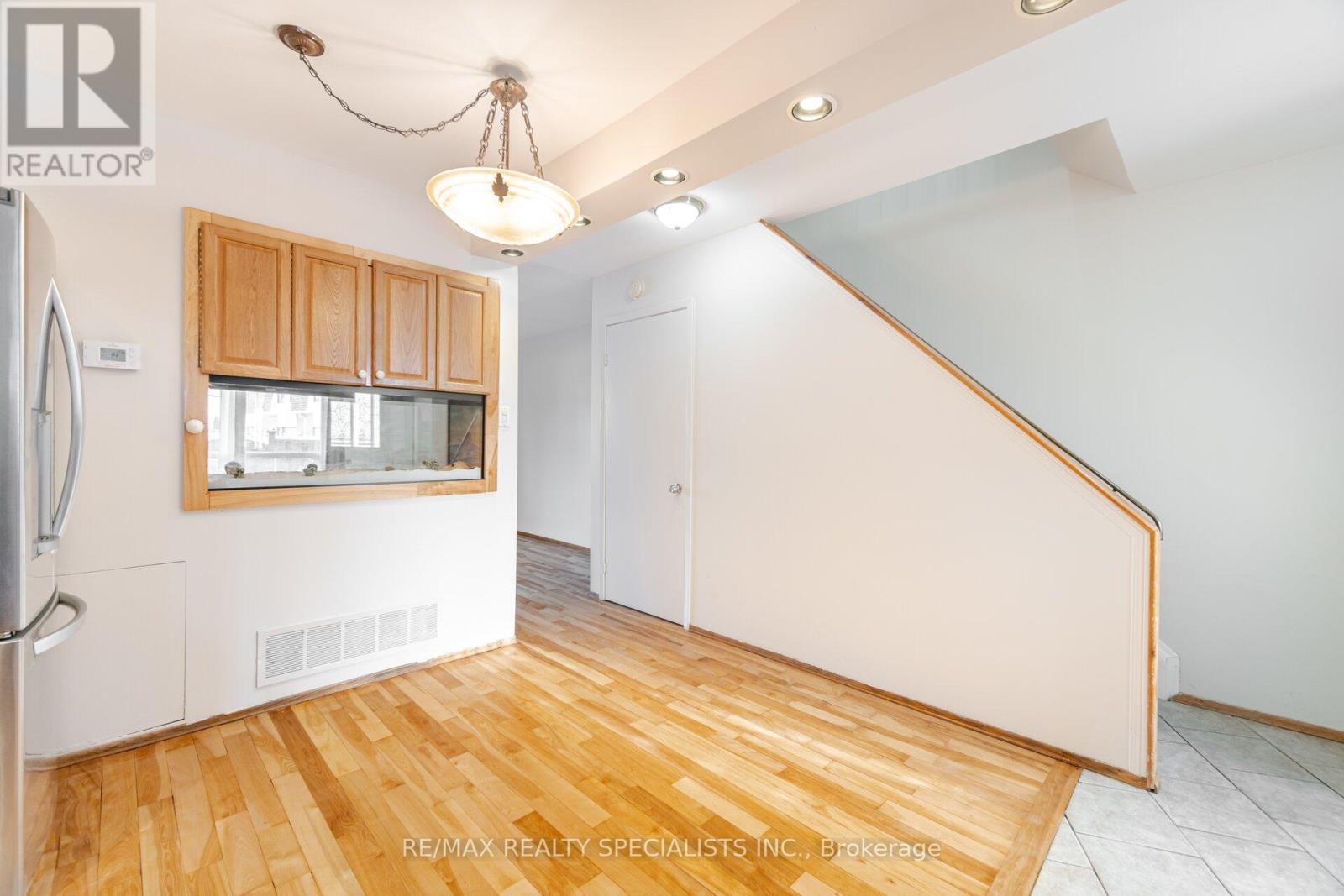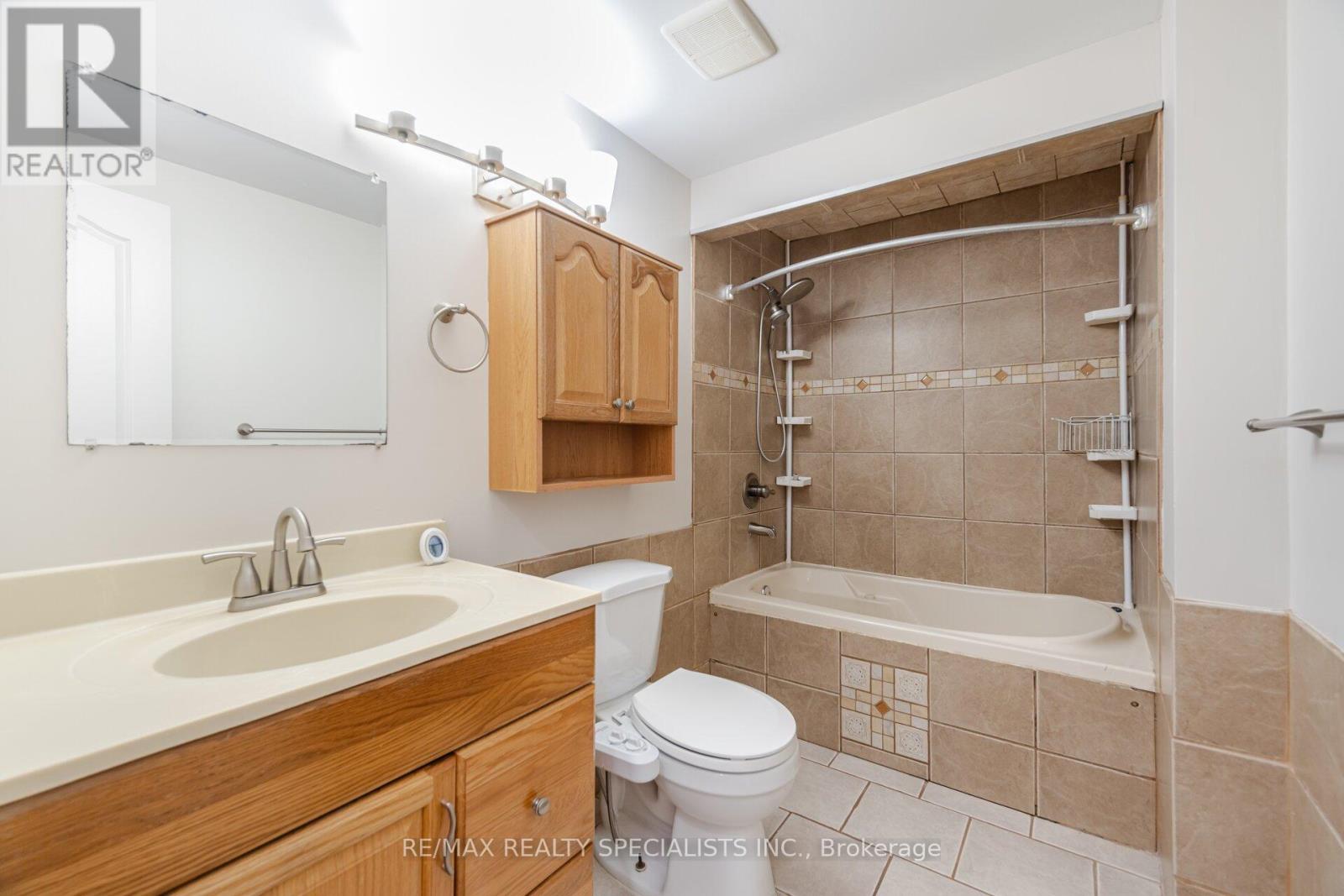195 - 475 Bramalea Road Brampton, Ontario L6T 2X3
$589,000Maintenance, Water, Common Area Maintenance, Insurance
$518.29 Monthly
Maintenance, Water, Common Area Maintenance, Insurance
$518.29 MonthlyCharming Three-Bedroom Townhouse with Modern Updates and Prime Location Welcome to this beautifully updated three-bedroom townhouse, ideally located near Bramalea City Centre and the hospital. This home offers an exceptional blend of style, comfort, and convenience, perfect for families or professionals. Modern and functional, featuring stainless steel appliances that make cooking a delight. Professionally painted in October 2024 for a clean and contemporary look. Stunning new hardwood flooring installed in October 2024 enhances the main living area's elegance and durability. The basement boasts laminate flooring on a subfloor, laundry room and washroom creating a cozy and versatile space for recreation or additional living. Enjoy the fenced backyard, with all fences transitioning to a low-maintenance vinyl product, and take advantage of the convenient gas barbecue hookup. The home backs onto a serene parkette, offering privacy and greenery. The complex includes a sparkling pool, perfect for summer relaxation. Childsafe Parkette behind the house, low maintenance vinyl fencing being installed, grass cutting and snow removal are included in the maintenance fee. Recent Updates: A new roof was installed in 2022, and the furnace was replaced in 2020, providing peace of mind for years to come. Professionally painted in 2024, and hardwood floors professionally installed in 2024. This townhouse combines modern updates with thoughtful features, all in a sought-after location. Dont miss this opportunity to make it your new home! (id:24801)
Property Details
| MLS® Number | W11934719 |
| Property Type | Single Family |
| Community Name | Southgate |
| Community Features | Pet Restrictions |
| Parking Space Total | 2 |
Building
| Bathroom Total | 2 |
| Bedrooms Above Ground | 3 |
| Bedrooms Total | 3 |
| Appliances | Dryer, Washer |
| Basement Development | Finished |
| Basement Type | N/a (finished) |
| Cooling Type | Central Air Conditioning |
| Exterior Finish | Brick |
| Flooring Type | Ceramic, Hardwood |
| Heating Fuel | Natural Gas |
| Heating Type | Forced Air |
| Stories Total | 2 |
| Size Interior | 1,000 - 1,199 Ft2 |
| Type | Row / Townhouse |
Parking
| Carport |
Land
| Acreage | No |
Rooms
| Level | Type | Length | Width | Dimensions |
|---|---|---|---|---|
| Second Level | Primary Bedroom | 3.93 m | 2.49 m | 3.93 m x 2.49 m |
| Second Level | Bedroom 2 | 3.2 m | 2.3 m | 3.2 m x 2.3 m |
| Second Level | Bedroom 3 | 3.2 m | 2.3 m | 3.2 m x 2.3 m |
| Main Level | Foyer | 2.7 m | 1.79 m | 2.7 m x 1.79 m |
| Main Level | Kitchen | 4.17 m | 2.71 m | 4.17 m x 2.71 m |
| Main Level | Living Room | 3.99 m | 2.43 m | 3.99 m x 2.43 m |
| Main Level | Dining Room | 399 m | 2.55 m | 399 m x 2.55 m |
https://www.realtor.ca/real-estate/27828280/195-475-bramalea-road-brampton-southgate-southgate
Contact Us
Contact us for more information
Kim Winstone
Salesperson
(647) 280-3468
www.kimwinstone.com/
16069 Airport Road Unit 1
Caledon East, Ontario L7C 1G4
(905) 584-2727
(905) 584-5065











































