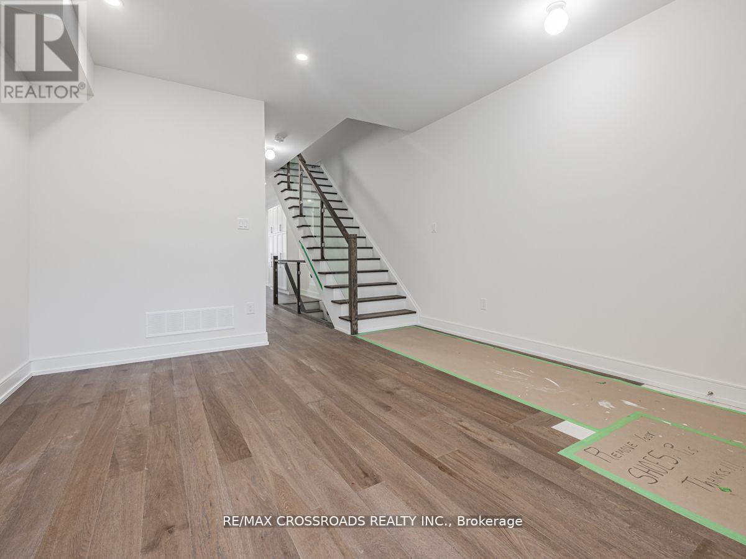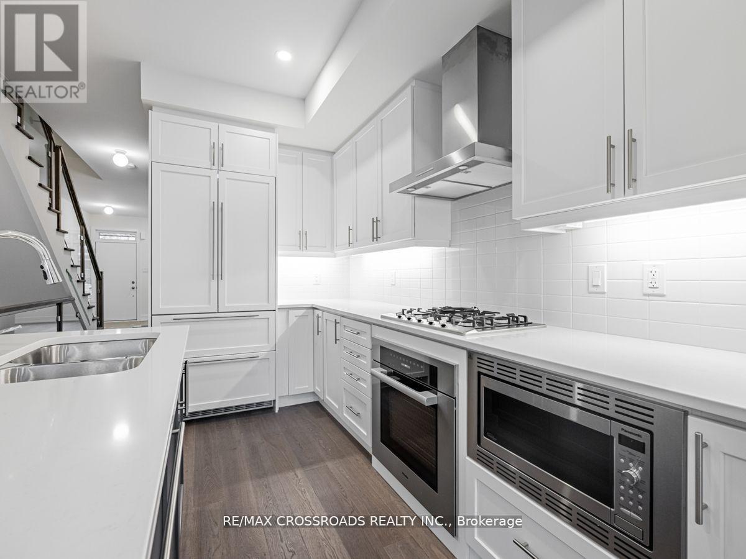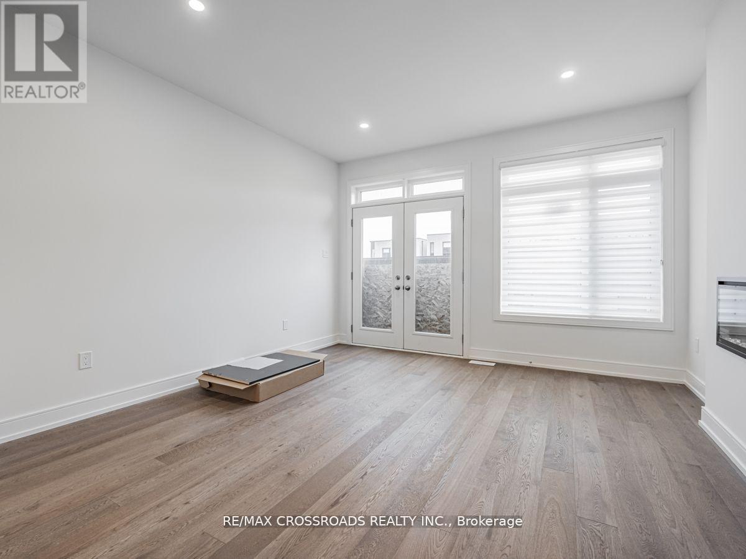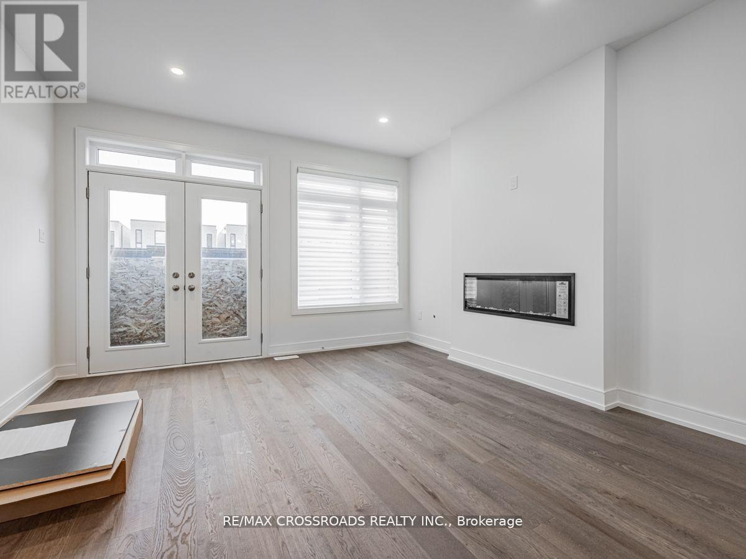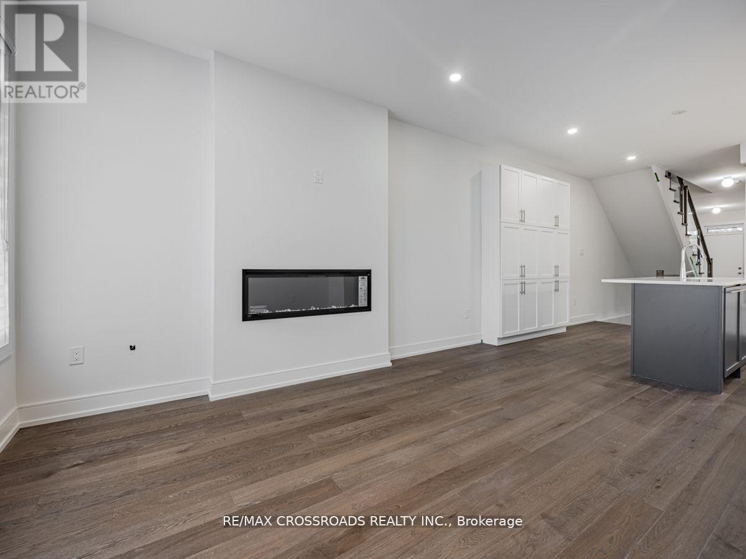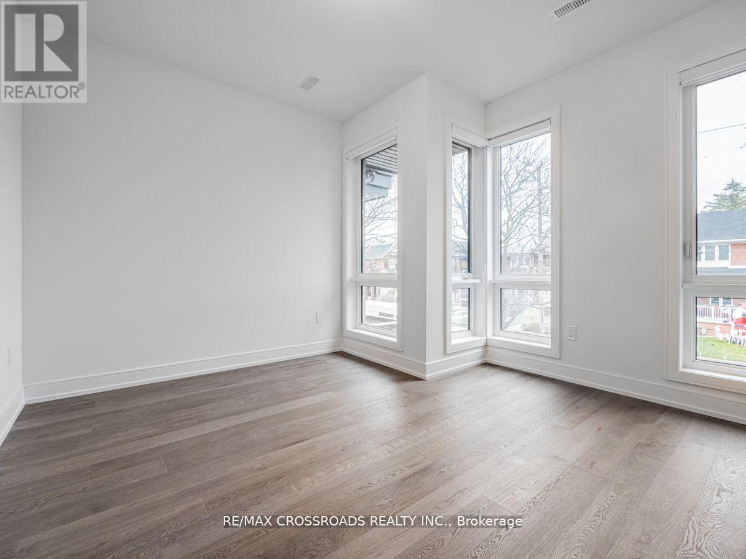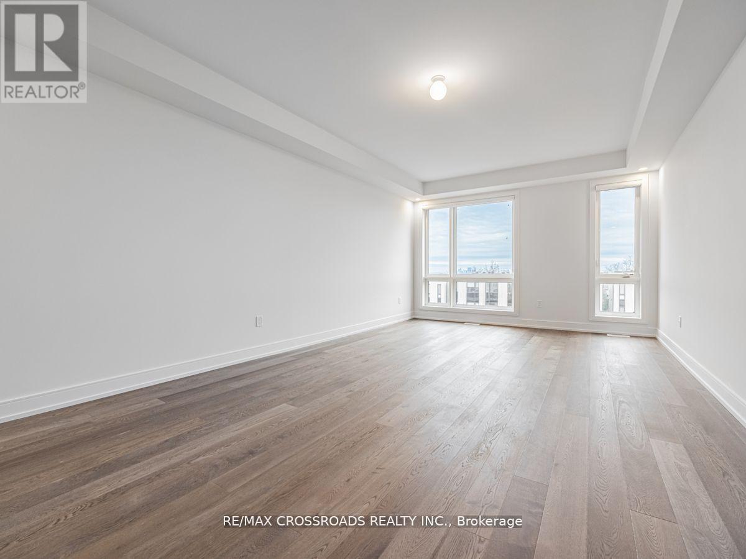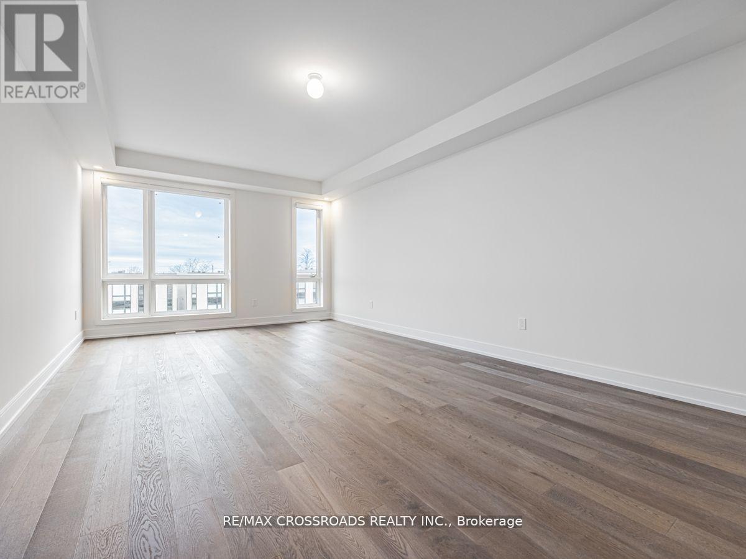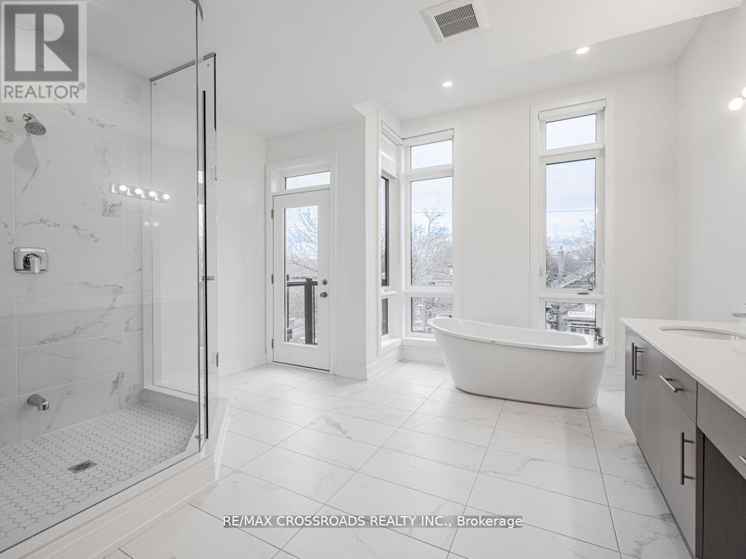194 Mcroberts Avenue Toronto, Ontario M6E 4P5
$5,800 Monthly
Rarely Offered Brand New 4 Bedroom, 5 Bathroom Semi-Detached Home Located In The Highly Coveted Corso Italia Area Of Toronto. Over 3000 Sq Ft Of Luxurious Finishes And Modern Amenities, This Home Offers The Perfect Blend Of Comfort And Sophistication. Features Include An Open-Concept Living Area With Wide Plank Engineered Hardwood Floors, Soaring Ceilings, And An Abundance Of Natural Light Throughout. The Gourmet Chef's Kitchen Boasts High-End Stainless Steel And Built In Miele Appliances, Centre Island, Quartz Countertops, And Additional Cabinet Storage. Primary Br Boast A 5 Pc Spa Like Ensuite & W/I Closet, Finished Basement With 4th Br And 4 Pc Bath. 2nd Floor Includes The 2nd & 3rd Bedrooms, 2 Bathrooms & Laundry Room. Detached 1.5 Car Laneway Garage Included. Hurry This Won't Last. (id:24801)
Property Details
| MLS® Number | W11967245 |
| Property Type | Single Family |
| Community Name | Corso Italia-Davenport |
| Parking Space Total | 1 |
Building
| Bathroom Total | 5 |
| Bedrooms Above Ground | 3 |
| Bedrooms Below Ground | 1 |
| Bedrooms Total | 4 |
| Appliances | Dishwasher, Dryer, Microwave, Oven, Range, Refrigerator, Stove, Washer |
| Basement Development | Finished |
| Basement Type | N/a (finished) |
| Construction Style Attachment | Semi-detached |
| Cooling Type | Central Air Conditioning |
| Exterior Finish | Brick |
| Fireplace Present | Yes |
| Flooring Type | Hardwood |
| Foundation Type | Concrete |
| Half Bath Total | 1 |
| Heating Fuel | Natural Gas |
| Heating Type | Forced Air |
| Stories Total | 3 |
| Size Interior | 2,500 - 3,000 Ft2 |
| Type | House |
| Utility Water | Municipal Water |
Parking
| Detached Garage |
Land
| Acreage | No |
| Sewer | Sanitary Sewer |
| Size Depth | 127 Ft |
| Size Frontage | 16 Ft ,6 In |
| Size Irregular | 16.5 X 127 Ft |
| Size Total Text | 16.5 X 127 Ft |
Rooms
| Level | Type | Length | Width | Dimensions |
|---|---|---|---|---|
| Second Level | Bedroom 2 | 4.4 m | 1.99 m | 4.4 m x 1.99 m |
| Second Level | Bedroom 3 | 3.64 m | 3.97 m | 3.64 m x 3.97 m |
| Third Level | Primary Bedroom | 5.88 m | 3.97 m | 5.88 m x 3.97 m |
| Lower Level | Recreational, Games Room | Measurements not available | ||
| Lower Level | Bedroom 4 | Measurements not available | ||
| Main Level | Family Room | 3.54 m | 3.97 m | 3.54 m x 3.97 m |
| Main Level | Dining Room | 3.54 m | 3.97 m | 3.54 m x 3.97 m |
| Main Level | Kitchen | 3.54 m | 3.97 m | 3.54 m x 3.97 m |
| Main Level | Living Room | 3.81 m | 3.97 m | 3.81 m x 3.97 m |
Contact Us
Contact us for more information
Thomas Liu
Broker
208 - 8901 Woodbine Ave
Markham, Ontario L3R 9Y4
(905) 305-0505
(905) 305-0506
www.remaxcrossroads.ca/





