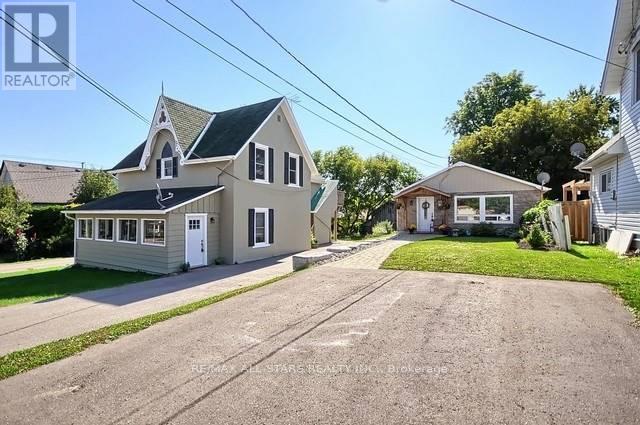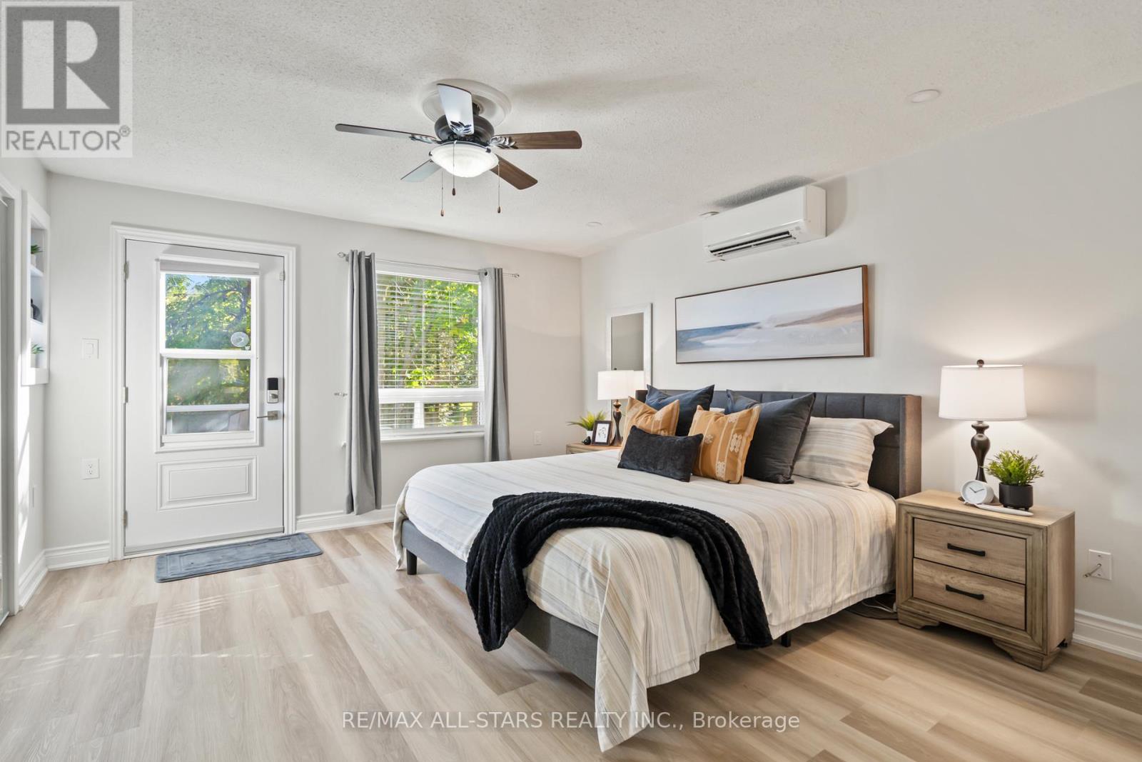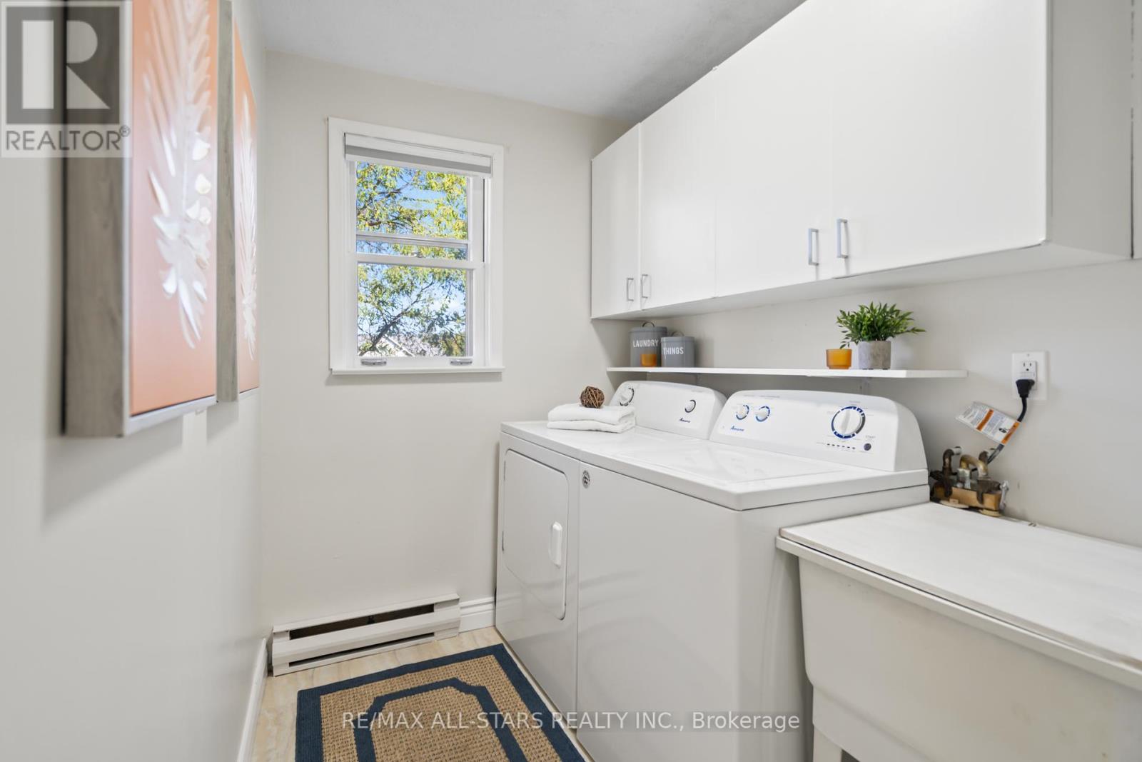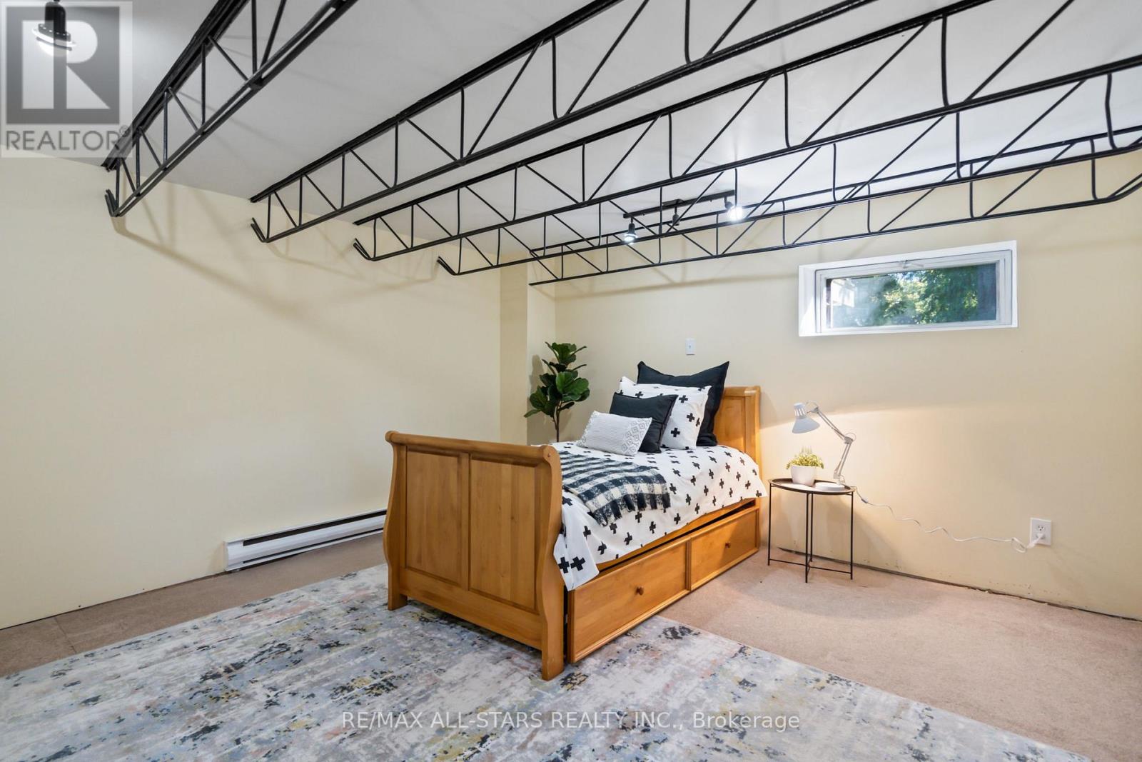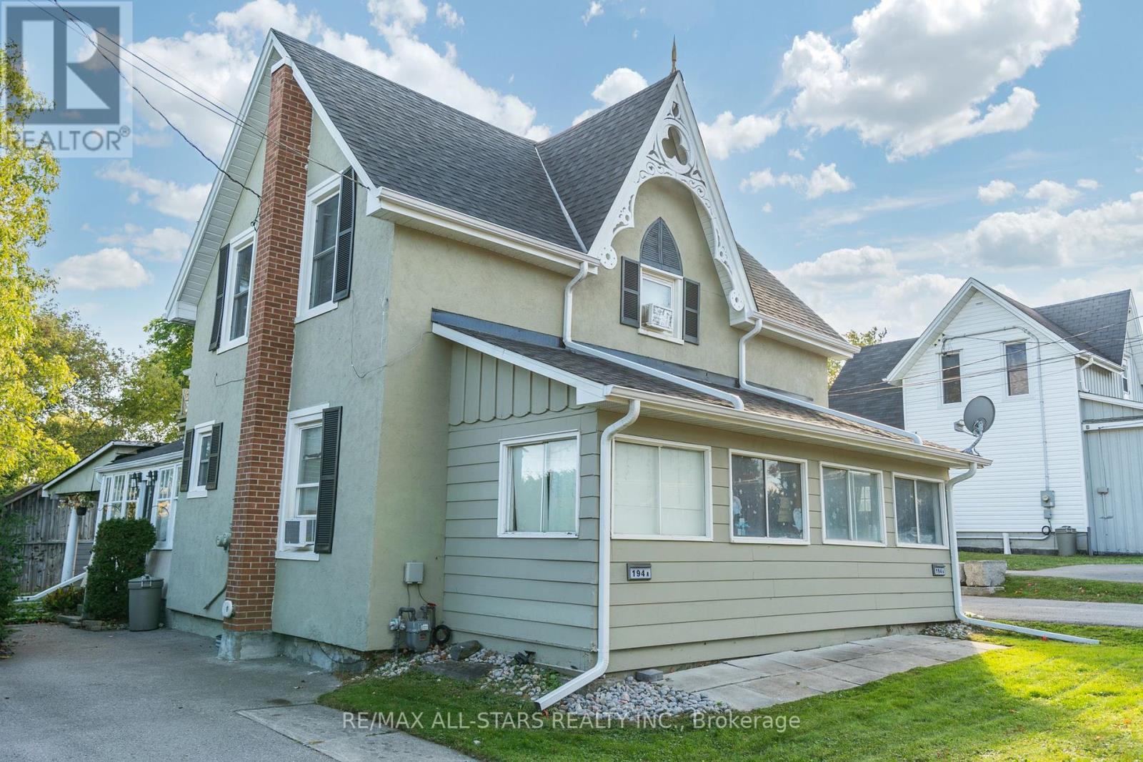194/198 Brock Street W Uxbridge, Ontario L9P 1E9
$999,000
2 Houses, 3 Units, 90+ Ft of frontage on Brock St! Great opportunity for investors, developers or someone to live in one Unit and rent out two for income. 194 Brock St W is a Registered 2-Unit Home with a 1 bedroom main floor unit and a 2 bedroom second floor unit - each have their own driveway and separate access to their units. Updates since 2022 include the roof and furnace. 198 Brock St W is a detached bungalow with 2 Bedrooms, an updated bathroom and finished partial basement. Updates since 2022 include a ductless heat pump system with 3 interior units, baseboard heater in the crawl space, black chain link fence and upgraded insulation. Each of the 3 units has their own hot water heater (owned). **** EXTRAS **** Property Taxes for #194 - $4,331.54. Property Taxes for #198 - $4,013.74. Buyers to perform their own due diligence regarding possibility to sever the properties. (id:24801)
Property Details
| MLS® Number | N9400368 |
| Property Type | Single Family |
| Community Name | Uxbridge |
| Amenities Near By | Hospital, Park, Place Of Worship |
| Community Features | Community Centre |
| Features | Sump Pump |
| Parking Space Total | 6 |
| Structure | Barn |
Building
| Bathroom Total | 3 |
| Bedrooms Above Ground | 5 |
| Bedrooms Total | 5 |
| Appliances | Water Heater, Dishwasher, Dryer, Microwave, Range, Refrigerator, Stove, Washer |
| Basement Development | Partially Finished |
| Basement Type | Partial (partially Finished) |
| Exterior Finish | Aluminum Siding, Vinyl Siding |
| Flooring Type | Vinyl, Laminate, Carpeted |
| Foundation Type | Concrete |
| Heating Type | Other |
| Stories Total | 2 |
| Type | Other |
| Utility Water | Municipal Water |
Land
| Acreage | No |
| Fence Type | Fenced Yard |
| Land Amenities | Hospital, Park, Place Of Worship |
| Sewer | Sanitary Sewer |
| Size Depth | 165 Ft |
| Size Frontage | 90 Ft ,3 In |
| Size Irregular | 90.26 X 165.06 Ft ; Two Properties Title Merged |
| Size Total Text | 90.26 X 165.06 Ft ; Two Properties Title Merged |
Rooms
| Level | Type | Length | Width | Dimensions |
|---|---|---|---|---|
| Main Level | Kitchen | 4.26 m | 4.84 m | 4.26 m x 4.84 m |
| Main Level | Bedroom | 4.45 m | 3.69 m | 4.45 m x 3.69 m |
| Main Level | Living Room | 3.65 m | 5.94 m | 3.65 m x 5.94 m |
| Main Level | Bedroom | 3.53 m | 2.77 m | 3.53 m x 2.77 m |
| Main Level | Bedroom | 4.48 m | 3.56 m | 4.48 m x 3.56 m |
| Main Level | Kitchen | 2.52 m | 3.96 m | 2.52 m x 3.96 m |
| Main Level | Living Room | 4.78 m | 4.23 m | 4.78 m x 4.23 m |
| Main Level | Dining Room | 2.92 m | 3.84 m | 2.92 m x 3.84 m |
| Upper Level | Kitchen | 4.57 m | 3.29 m | 4.57 m x 3.29 m |
| Upper Level | Living Room | 5.79 m | 3.47 m | 5.79 m x 3.47 m |
| Upper Level | Bedroom | 3.05 m | 2.89 m | 3.05 m x 2.89 m |
| Upper Level | Bedroom | 2.16 m | 2.86 m | 2.16 m x 2.86 m |
Utilities
| Cable | Available |
| Sewer | Installed |
https://www.realtor.ca/real-estate/27552023/194198-brock-street-w-uxbridge-uxbridge
Contact Us
Contact us for more information
Cindy Wood
Broker
www.cindywood.ca/
47 Brock Street West
Uxbridge, Ontario L9P 1N5
(905) 852-6143
(905) 852-5696
Dana Middleton
Broker
(647) 883-4979
www.danamiddleton.ca/
47 Brock Street West
Uxbridge, Ontario L9P 1N5
(905) 852-6143
(905) 852-5696


