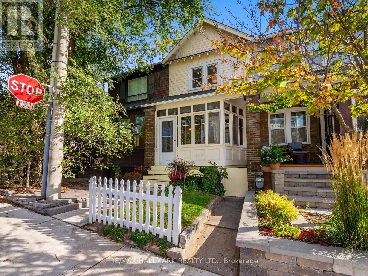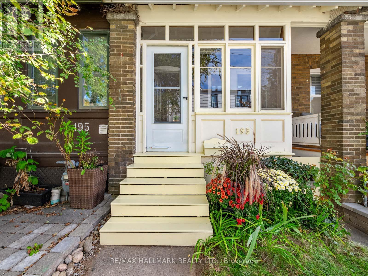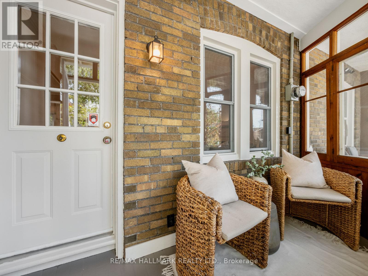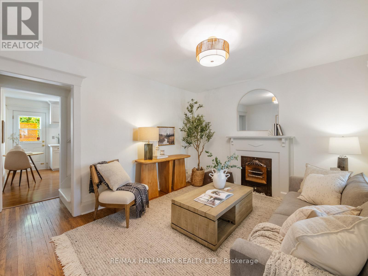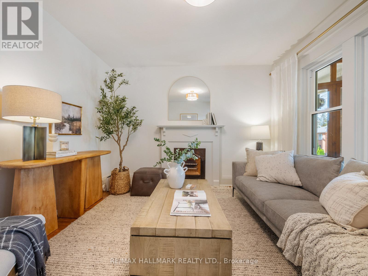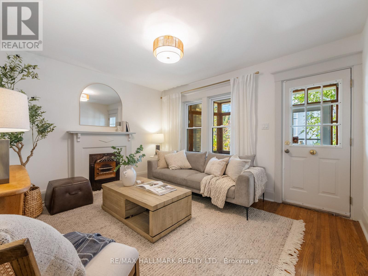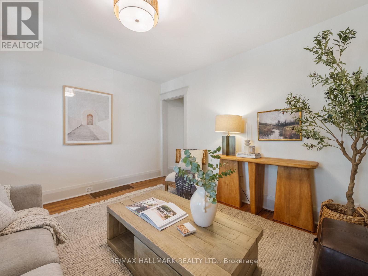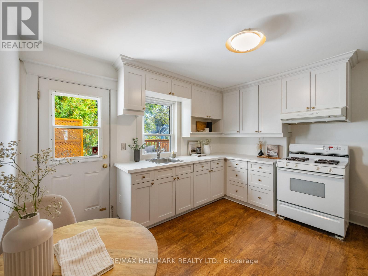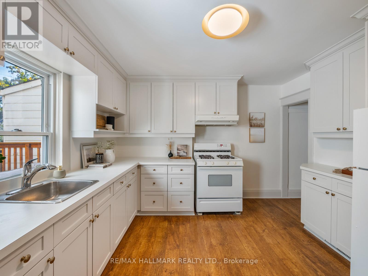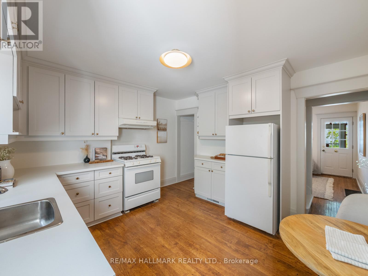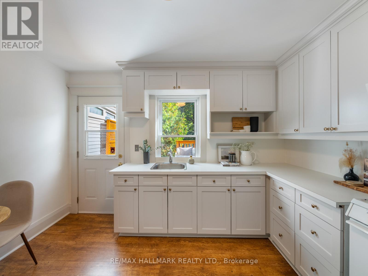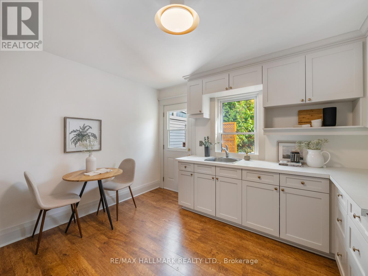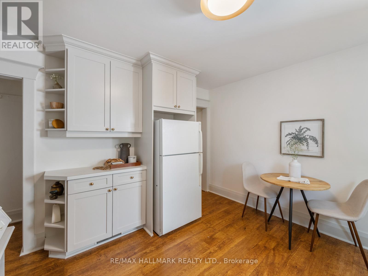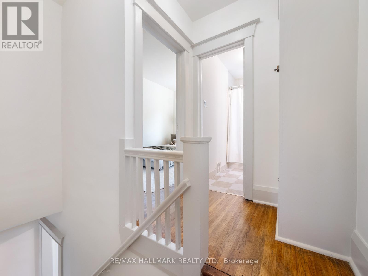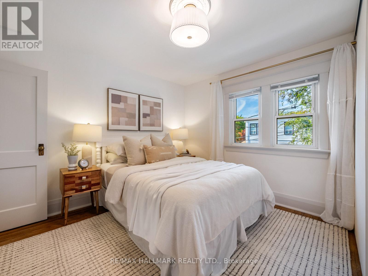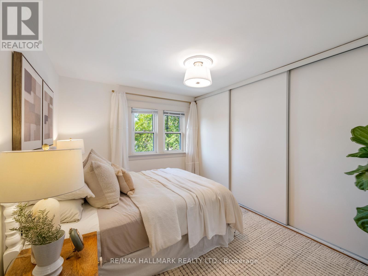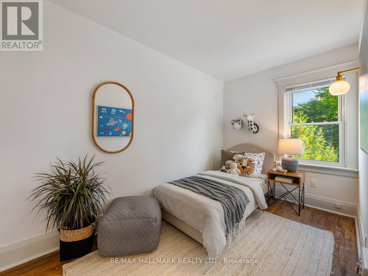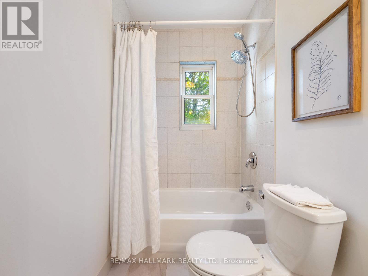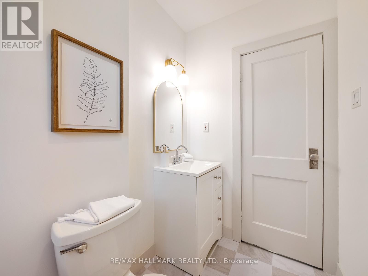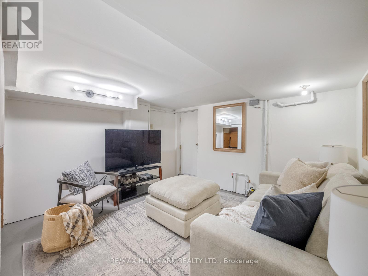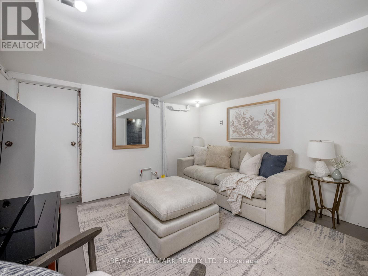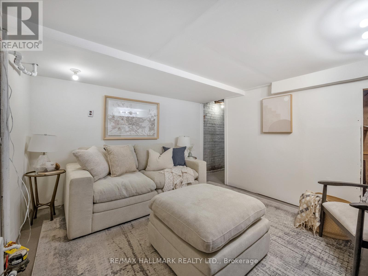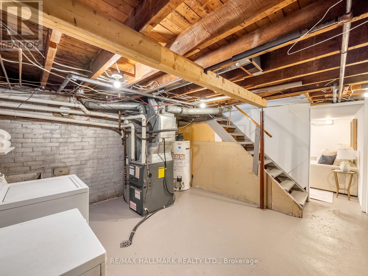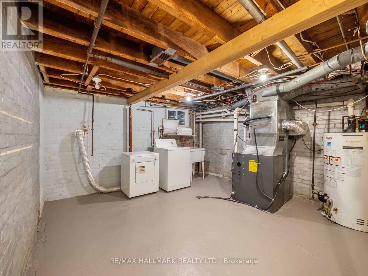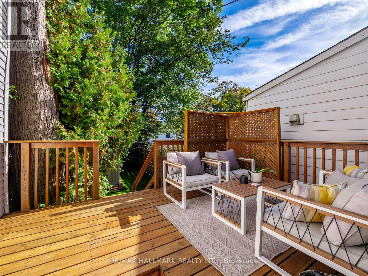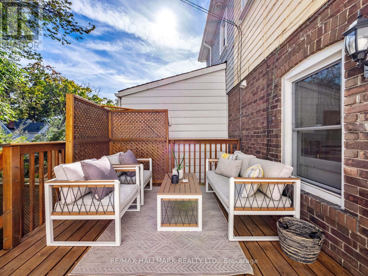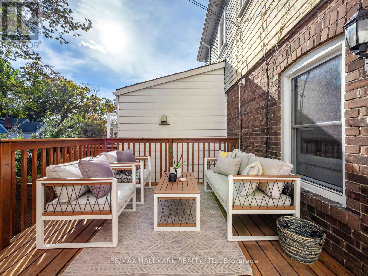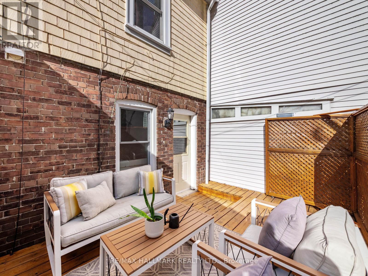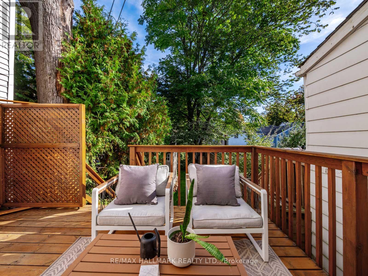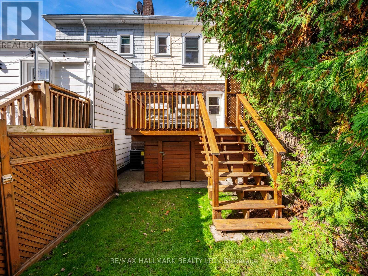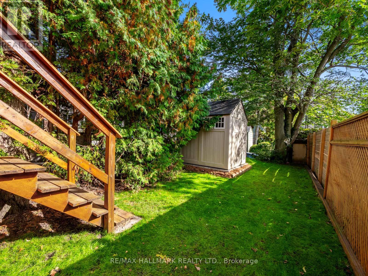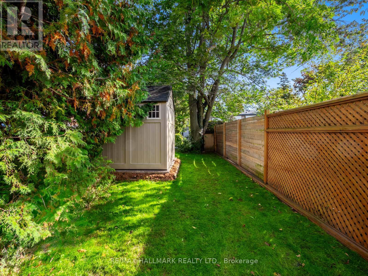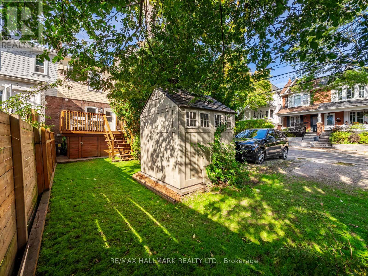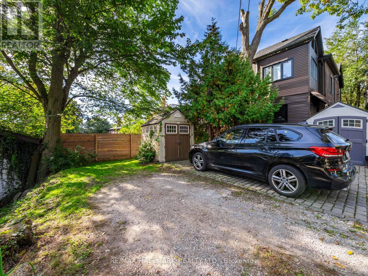193 Wheeler Avenue Toronto, Ontario M4L 3V5
$699,000
Welcome to the heart of the Beach! This charming home offers the ultimate in location and lifestyle, just steps to Kew Gardens Park, the shops and cafés of Queen St E, and the beach and boardwalk at the bottom of the street. Park your car for the weekend (in your own private drive) and stroll everywhere you need to go, this is true Beach living at its best. Why buy a condo when you can have a private yard and rare two-car parking on a quiet residential street? The enclosed front porch sets the tone. A functional space to keep everyday clutter out of the living area, yet also the perfect spot to enjoy your morning coffee or unwind with a glass of wine in the evening. Inside, you'll find a bright and welcoming layout with updates, but yet still keeping the original charm and character. The large eat-in kitchen is versatile, with easy access to a newer, spacious back deck and backyard. Perfect for summer barbecues and outdoor gatherings. Upstairs, the generous principal bedroom comfortably fits a king-sized bed and features wall-to-wall closet storage.The additional bedroom offers flexibility for family, guests, or a home office. The basement provides even more versatility, with a finished bonus room that can serve as a cozy living area or additional bedroom, complete with a closet and walk-out to the front of the home. The large, clean laundry and utility area offers plenty of storage and room for hobbies or a workshop.Located in the sought-after Williamson Road P.S. and Malvern C.I. school district, this home checks all the boxes for comfort, function, and location. A rare opportunity to own your piece of the Beach lifestyle! (id:24801)
Open House
This property has open houses!
2:00 pm
Ends at:4:00 pm
2:00 pm
Ends at:4:00 pm
Property Details
| MLS® Number | E12460446 |
| Property Type | Single Family |
| Community Name | The Beaches |
| Equipment Type | Water Heater |
| Features | Irregular Lot Size |
| Parking Space Total | 2 |
| Rental Equipment Type | Water Heater |
Building
| Bathroom Total | 1 |
| Bedrooms Above Ground | 2 |
| Bedrooms Below Ground | 1 |
| Bedrooms Total | 3 |
| Appliances | Blinds, Dryer, Hood Fan, Stove, Washer, Refrigerator |
| Basement Features | Walk Out |
| Basement Type | Partial |
| Construction Style Attachment | Attached |
| Cooling Type | Central Air Conditioning |
| Exterior Finish | Brick |
| Flooring Type | Hardwood |
| Foundation Type | Unknown |
| Heating Fuel | Natural Gas |
| Heating Type | Forced Air |
| Stories Total | 2 |
| Size Interior | 700 - 1,100 Ft2 |
| Type | Row / Townhouse |
| Utility Water | Municipal Water |
Parking
| No Garage |
Land
| Acreage | No |
| Sewer | Sanitary Sewer |
| Size Depth | 84 Ft ,6 In |
| Size Frontage | 13 Ft ,6 In |
| Size Irregular | 13.5 X 84.5 Ft |
| Size Total Text | 13.5 X 84.5 Ft |
Rooms
| Level | Type | Length | Width | Dimensions |
|---|---|---|---|---|
| Second Level | Primary Bedroom | 3.52 m | 3.03 m | 3.52 m x 3.03 m |
| Second Level | Bedroom 2 | 3.71 m | 2.24 m | 3.71 m x 2.24 m |
| Second Level | Bathroom | 2.48 m | 1.45 m | 2.48 m x 1.45 m |
| Lower Level | Family Room | 3.59 m | 3.47 m | 3.59 m x 3.47 m |
| Lower Level | Laundry Room | 4.62 m | 3.8 m | 4.62 m x 3.8 m |
| Main Level | Foyer | 3.41 m | 1.46 m | 3.41 m x 1.46 m |
| Main Level | Living Room | 3.86 m | 3.4 m | 3.86 m x 3.4 m |
| Main Level | Kitchen | 3.84 m | 3.56 m | 3.84 m x 3.56 m |
https://www.realtor.ca/real-estate/28985292/193-wheeler-avenue-toronto-the-beaches-the-beaches
Contact Us
Contact us for more information
Chelsea Grace
Salesperson
gracehomes.com/agents/chelsea-grace
2277 Queen Street East
Toronto, Ontario M4E 1G5
(416) 699-9292
(416) 699-8576
Geoffrey Patrick Grace
Salesperson
www.gracehomes.com/
www.facebook.com/pages/Grace-Homes/260425197225
www.linkedin.com/pub/geoffrey-grace/4/590/a3a
2277 Queen Street East
Toronto, Ontario M4E 1G5
(416) 699-9292
(416) 699-8576


