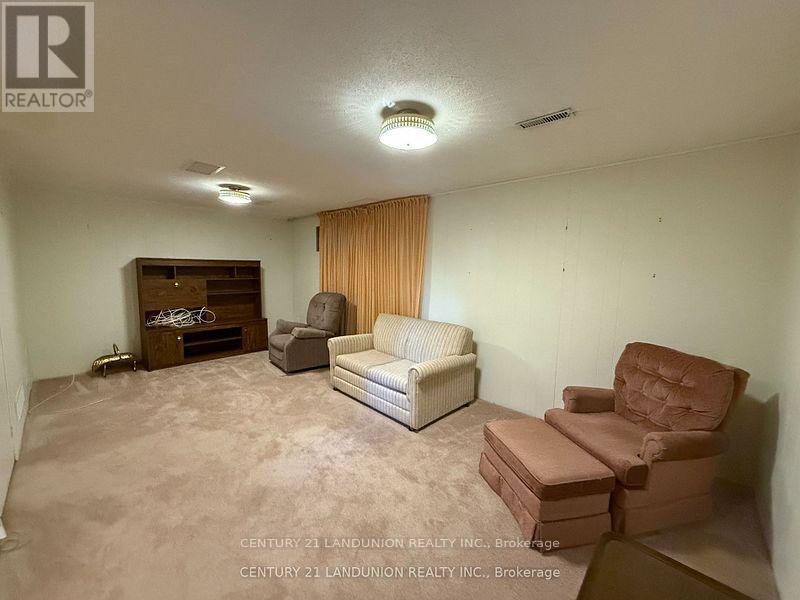193 Mcnicoll Avenue Toronto, Ontario M2H 2C2
4 Bedroom
2 Bathroom
1,200 - 1,399 ft2
Multi-Level
Central Air Conditioning
Forced Air
$3,250 Monthly
Location! Location! at the corner of Don Mills and Mcnicoll. Formal dining room overlooking the extra large family room with a walkout to private yard, Eat in kitchen with 2 large windows, Primary bedroom with walk-in closet, additional 2 bedroom very roomy with large closets and a finished rec room featuring additional storage and above grade windows. Steps to transit, 1 bus to subway, High ranking elementary and high schools, shopping, parks and places of worship. Very close to Seneca College. (id:24801)
Property Details
| MLS® Number | C11942705 |
| Property Type | Single Family |
| Community Name | Hillcrest Village |
| Amenities Near By | Hospital, Park, Public Transit, Schools |
| Community Features | Pet Restrictions, Community Centre |
| Features | In Suite Laundry |
| Parking Space Total | 3 |
Building
| Bathroom Total | 2 |
| Bedrooms Above Ground | 3 |
| Bedrooms Below Ground | 1 |
| Bedrooms Total | 4 |
| Architectural Style | Multi-level |
| Basement Development | Finished |
| Basement Type | N/a (finished) |
| Cooling Type | Central Air Conditioning |
| Exterior Finish | Brick |
| Flooring Type | Carpeted, Ceramic |
| Half Bath Total | 1 |
| Heating Fuel | Natural Gas |
| Heating Type | Forced Air |
| Size Interior | 1,200 - 1,399 Ft2 |
| Type | Row / Townhouse |
Parking
| Attached Garage |
Land
| Acreage | No |
| Land Amenities | Hospital, Park, Public Transit, Schools |
Rooms
| Level | Type | Length | Width | Dimensions |
|---|---|---|---|---|
| Third Level | Primary Bedroom | 4.22 m | 3.32 m | 4.22 m x 3.32 m |
| Third Level | Bedroom 2 | 3.55 m | 3.05 m | 3.55 m x 3.05 m |
| Third Level | Bedroom 3 | 3.71 m | 2.72 m | 3.71 m x 2.72 m |
| Lower Level | Great Room | 5.82 m | 3.11 m | 5.82 m x 3.11 m |
| Main Level | Living Room | 5.96 m | 3.35 m | 5.96 m x 3.35 m |
| In Between | Dining Room | 3.38 m | 2.95 m | 3.38 m x 2.95 m |
| In Between | Kitchen | 5.89 m | 2.34 m | 5.89 m x 2.34 m |
Contact Us
Contact us for more information
Wendy Min
Salesperson
www.facebook.com/iwendymin
Century 21 Landunion Realty Inc.
7050 Woodbine Ave Unit 106
Markham, Ontario L3R 4G8
7050 Woodbine Ave Unit 106
Markham, Ontario L3R 4G8
(905) 475-8807
(905) 475-8806

























