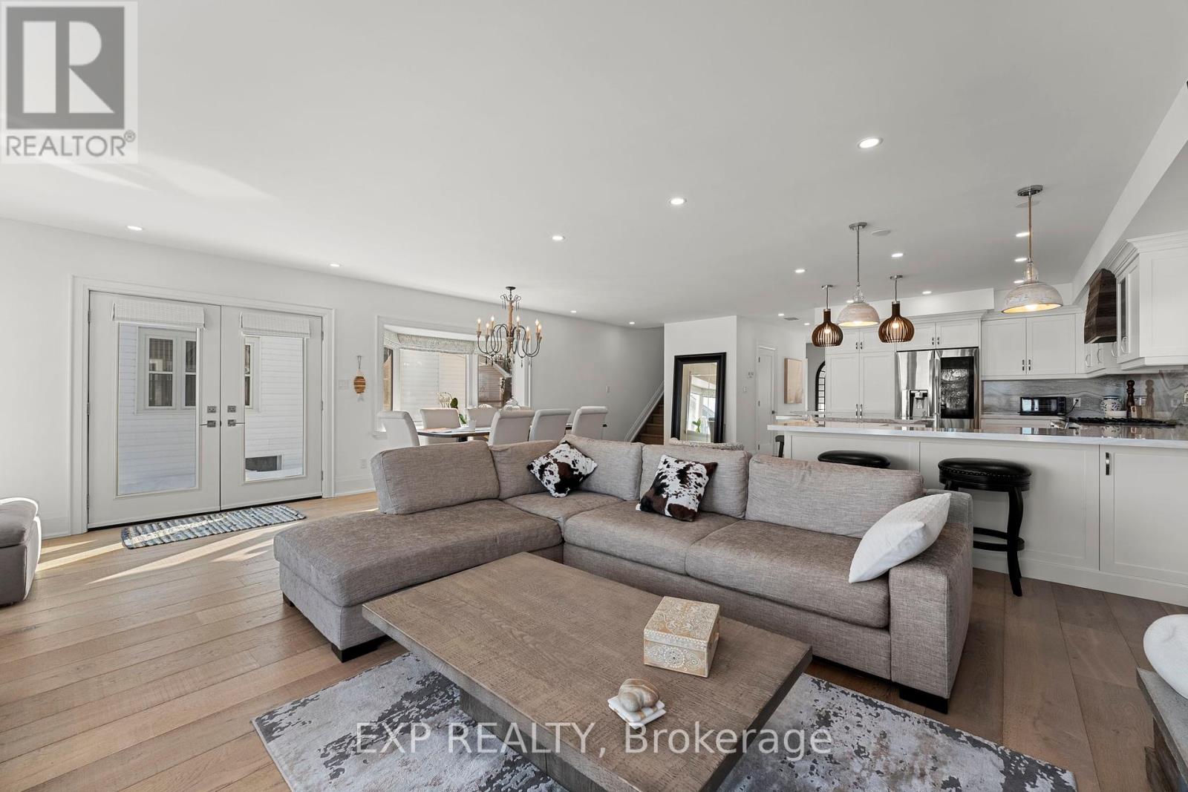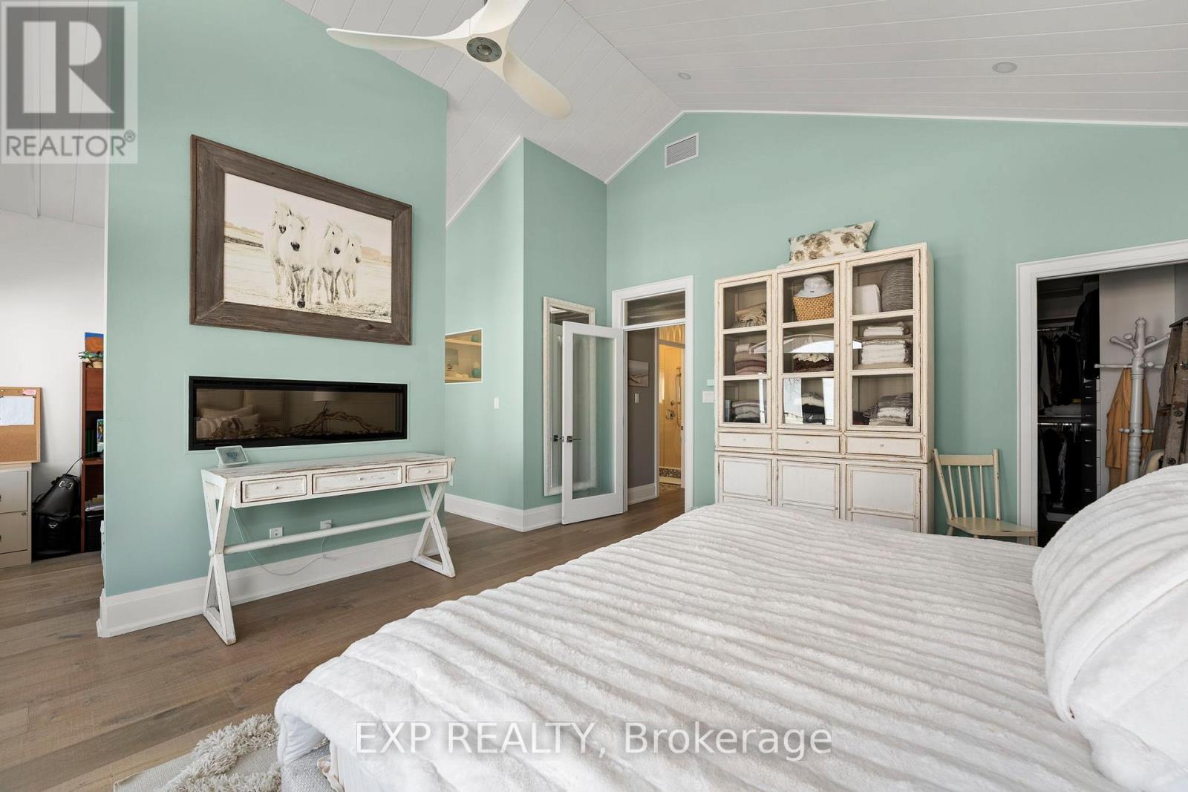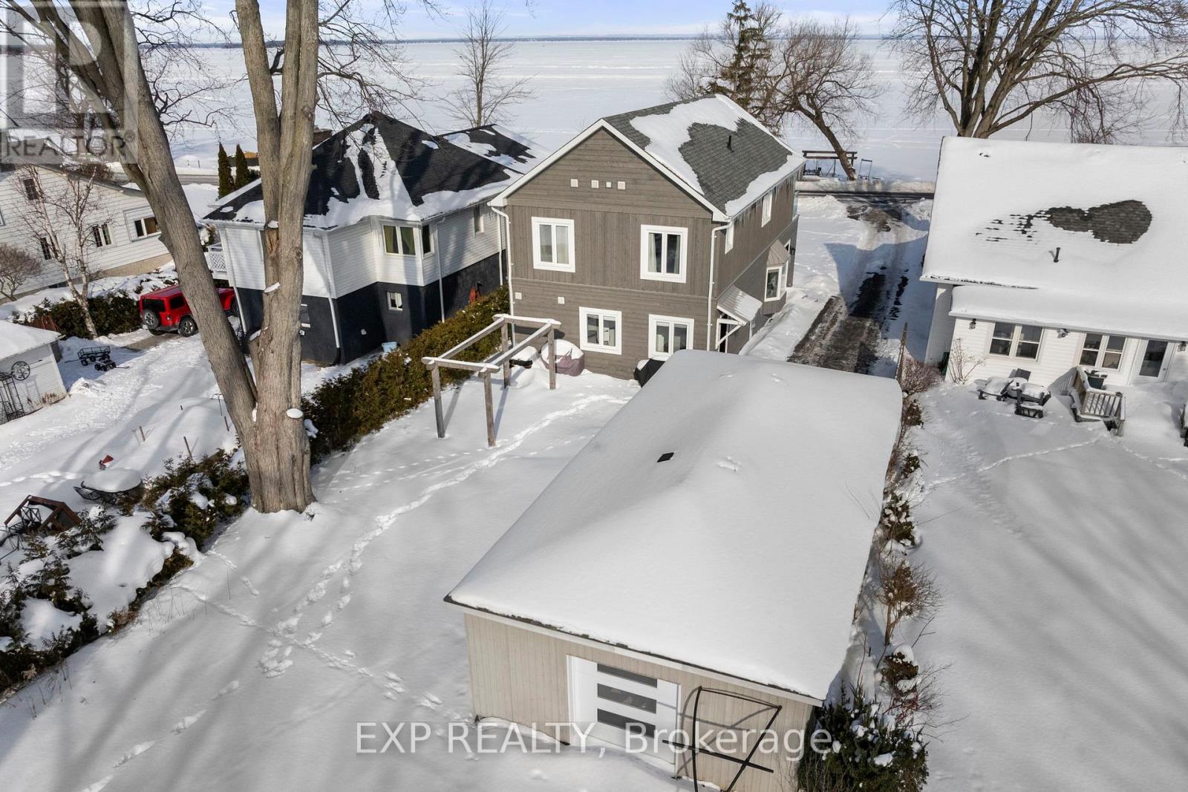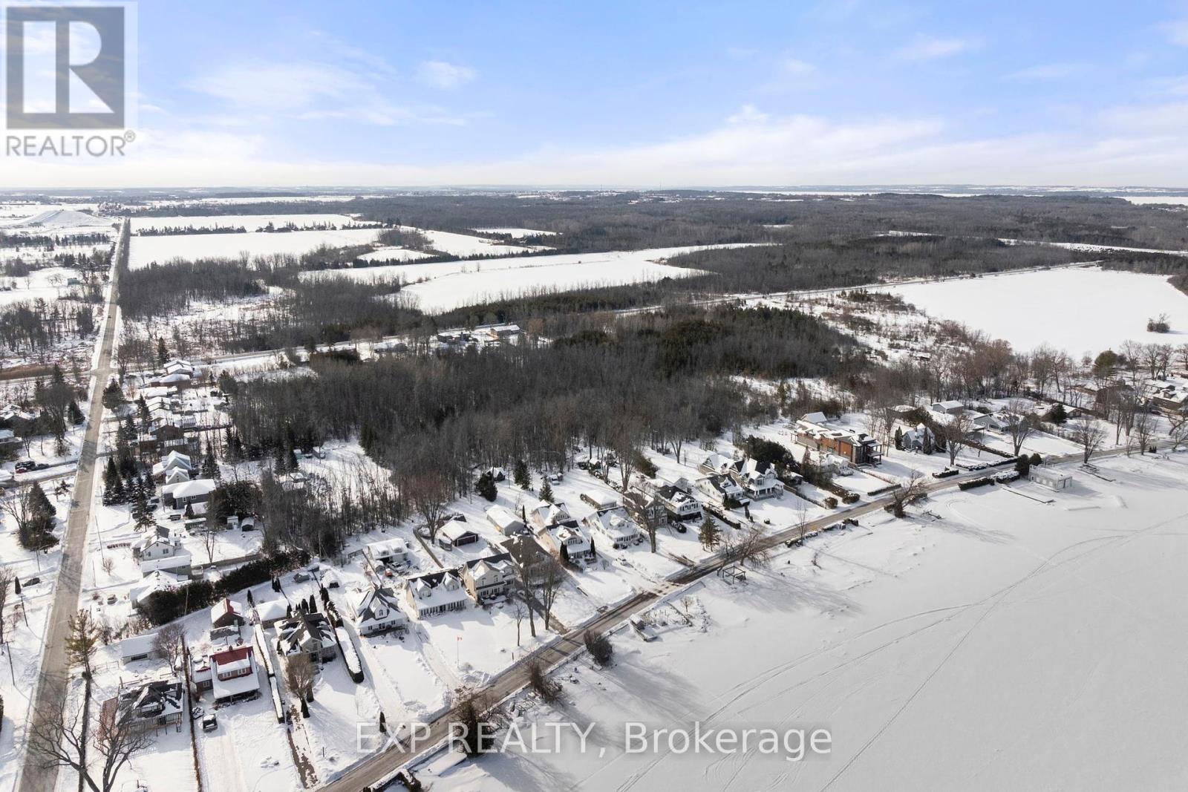193 Lake Drive E Georgina, Ontario L4P 3E9
$5,500 Monthly
Paradise Awaits In This Rare Luxurious Gem. A Newer Built Two-Storey Lake Home With Sunrise And Sunset Views. Year Round Fun And Only Ten Minutes To Highway 404. Open Concept Main Floor With Lake Views From Everywhere. Wide Plank Engineered Hardwood Floors, Gas Fireplace, Chef's Entertainment Kitchen Complete With Stainless Steel Appliances, Quartz Countertops, Island And Breakfast Bar. Full Pantry With Space For All Your Kitchen Gadgetry. Second Level Primary Bedroom With Vaulted Ceiling, Walk-In Closet, Office And Walk-Out To Your Own Private Balcony. Second Guest Bedroom And Laundry. One Car Garage. Private Dock!!! Seasonal Dock Provided And Garage Parking for One Car. This Property Is Being Leased Fully-Furnished And Up To A One Year Lease. (id:24801)
Property Details
| MLS® Number | N11982011 |
| Property Type | Single Family |
| Community Name | Historic Lakeshore Communities |
| Amenities Near By | Beach, Marina |
| Easement | Unknown |
| Features | Flat Site, Carpet Free |
| Parking Space Total | 9 |
| Structure | Porch, Dock |
| View Type | View Of Water, Lake View, Direct Water View |
| Water Front Type | Waterfront |
Building
| Bathroom Total | 2 |
| Bedrooms Above Ground | 2 |
| Bedrooms Total | 2 |
| Amenities | Fireplace(s) |
| Appliances | Garage Door Opener Remote(s), Dishwasher, Dryer, Furniture, Garage Door Opener, Microwave, Range, Refrigerator, Washer, Wine Fridge |
| Basement Type | Crawl Space |
| Construction Style Attachment | Detached |
| Cooling Type | Central Air Conditioning |
| Exterior Finish | Wood |
| Fireplace Present | Yes |
| Fireplace Total | 1 |
| Flooring Type | Hardwood |
| Foundation Type | Poured Concrete |
| Half Bath Total | 1 |
| Heating Fuel | Natural Gas |
| Heating Type | Forced Air |
| Stories Total | 2 |
| Size Interior | 1,500 - 2,000 Ft2 |
| Type | House |
| Utility Water | Municipal Water |
Parking
| Detached Garage | |
| Garage |
Land
| Access Type | Year-round Access, Private Docking |
| Acreage | No |
| Land Amenities | Beach, Marina |
| Sewer | Sanitary Sewer |
| Size Depth | 250 Ft |
| Size Frontage | 50 Ft |
| Size Irregular | 50 X 250 Ft |
| Size Total Text | 50 X 250 Ft |
| Surface Water | Lake/pond |
Rooms
| Level | Type | Length | Width | Dimensions |
|---|---|---|---|---|
| Second Level | Bedroom | 3.09 m | 3.78 m | 3.09 m x 3.78 m |
| Second Level | Primary Bedroom | 4.79 m | 7.02 m | 4.79 m x 7.02 m |
| Second Level | Office | 2.49 m | 3.75 m | 2.49 m x 3.75 m |
| Main Level | Living Room | 5.42 m | 6.94 m | 5.42 m x 6.94 m |
| Main Level | Dining Room | 5.42 m | 6.94 m | 5.42 m x 6.94 m |
| Main Level | Kitchen | 4.09 m | 6.92 m | 4.09 m x 6.92 m |
Utilities
| Cable | Available |
| Sewer | Installed |
Contact Us
Contact us for more information
Jennifer Jones
Salesperson
(416) 702-1146
www.jj.team/
www.facebook.com/jennifer.jjteam/
twitter.com/Jennife42134793
www.linkedin.com/in/jennifer-jones-b4810bb3/
4711 Yonge St 10/flr Ste B
Toronto, Ontario M2N 6K8
(866) 530-7737








































