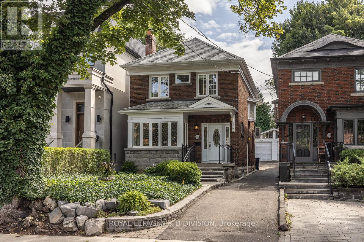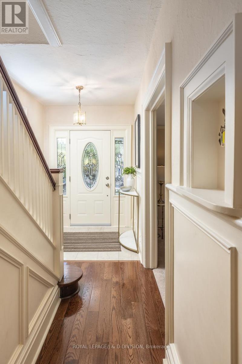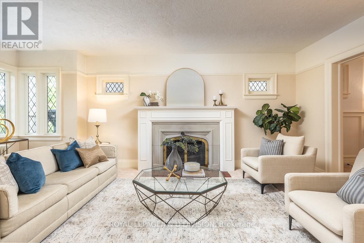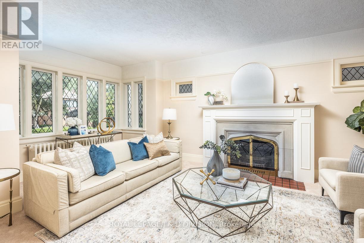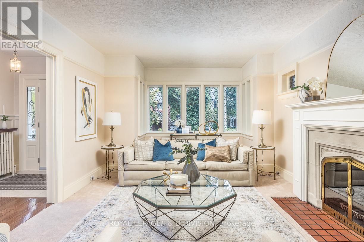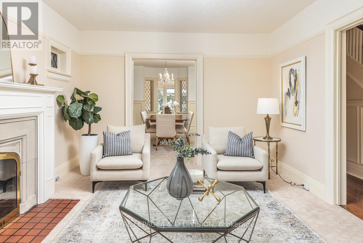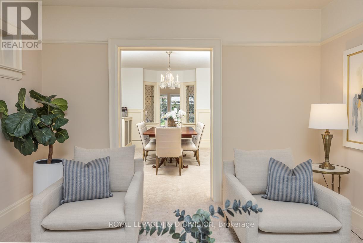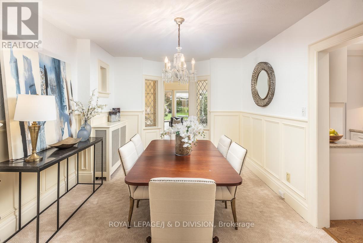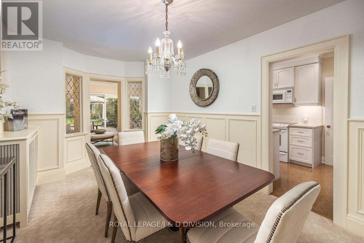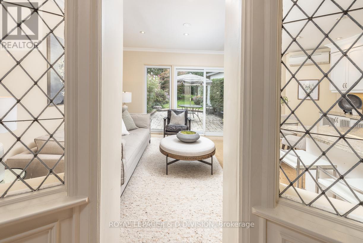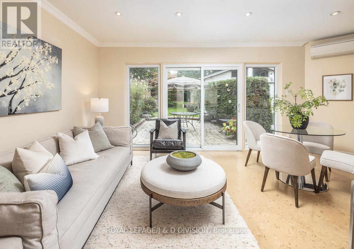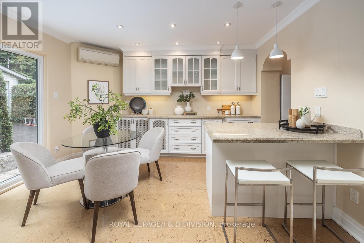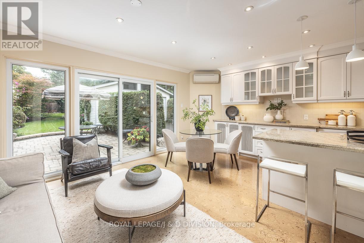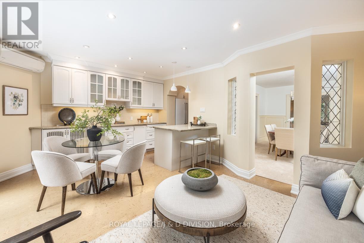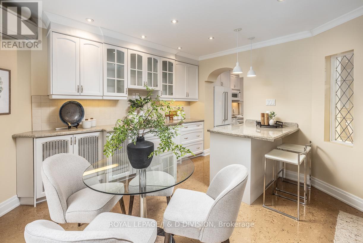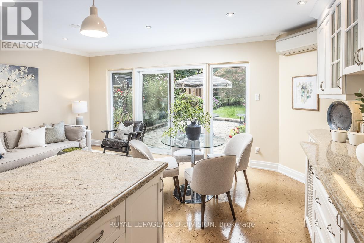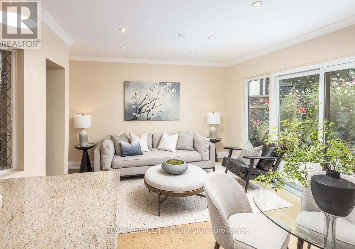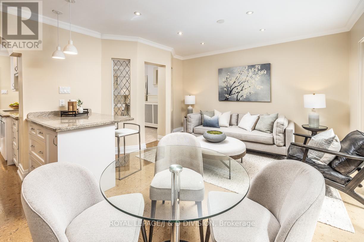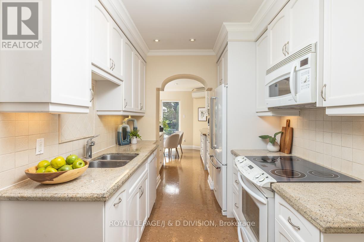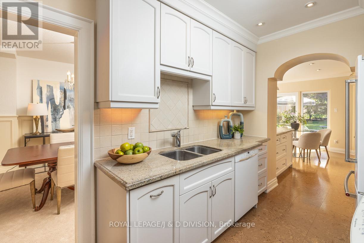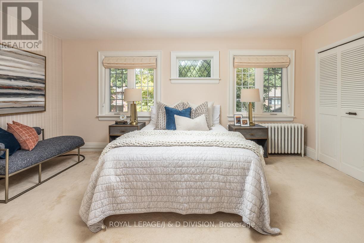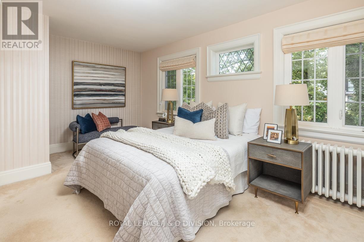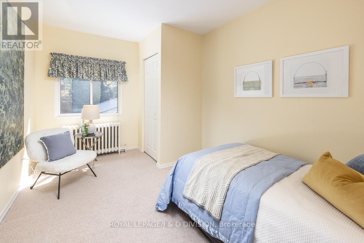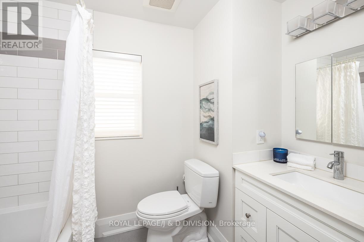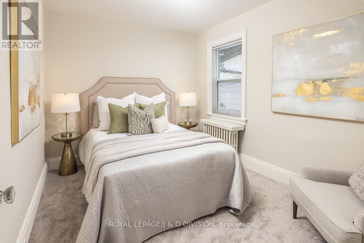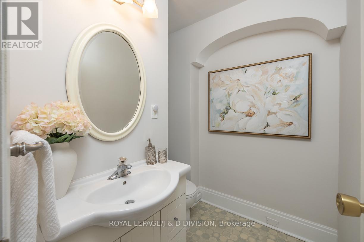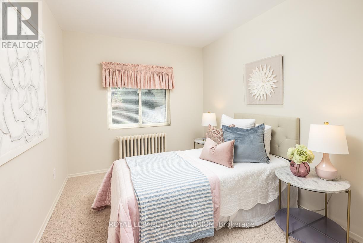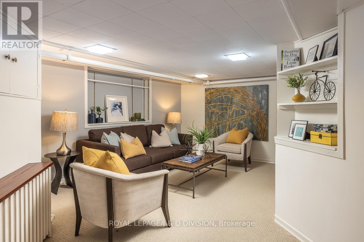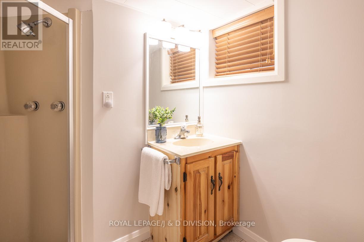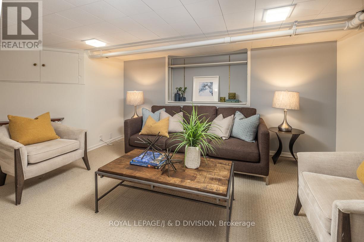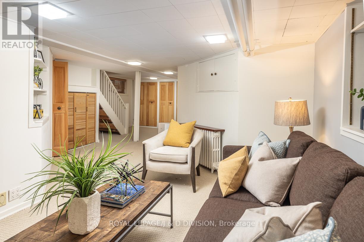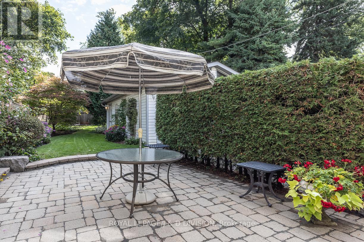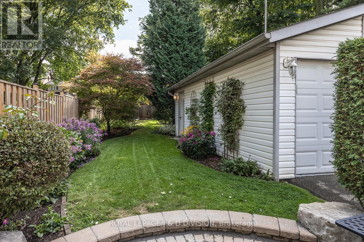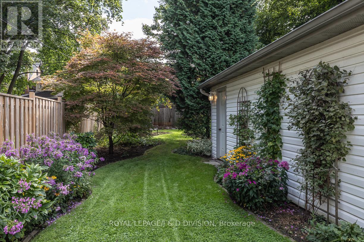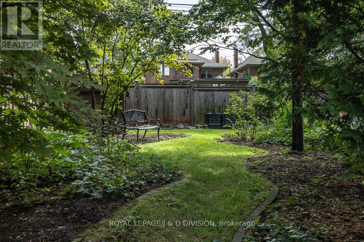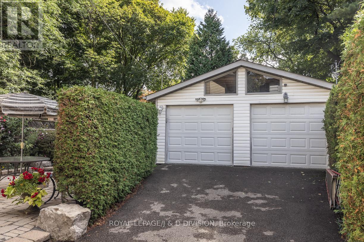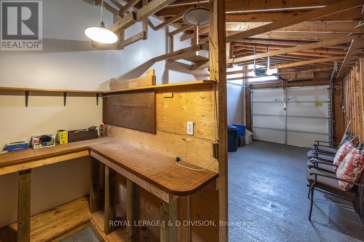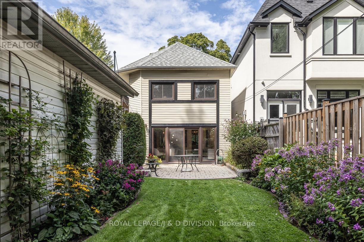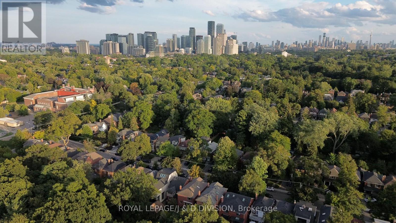193 Glenview Avenue Toronto, Ontario M4R 1R4
$1,995,000
Prime Lytton Park! Located on a family-friendly street, this 4-Bedroom detached home is move-in ready. A spacious main floor offers bright principal rooms with a fireplace. The updated galley kitchen is fully equipped with a breakfast island and opens into a family room addition. Glass sliding doors provide year-round garden views and open onto a pool-sized lot! Perfect for entertaining! The second level offers 4 bedrooms and 2 bathrooms. The lower level is complete with a 3-piece bathroom, a play / media room and ample storage. The new oversized garage offers storage, a workshop and an automatic garage door. Add your personal touches and enjoy years of memories. Just steps to JRR, Havergal College, St Clements School, Glenview and Lawrence Park Collegiate. Located near a beautiful ravine and just minutes to the TTC, this home is perfect for an active family. (id:24801)
Open House
This property has open houses!
2:00 pm
Ends at:4:00 pm
2:00 pm
Ends at:4:00 pm
Property Details
| MLS® Number | C12436722 |
| Property Type | Single Family |
| Community Name | Lawrence Park South |
| Parking Space Total | 1 |
Building
| Bathroom Total | 3 |
| Bedrooms Above Ground | 4 |
| Bedrooms Total | 4 |
| Amenities | Fireplace(s) |
| Appliances | Central Vacuum, Dishwasher, Dryer, Hood Fan, Water Heater, Humidifier, Microwave, Stove, Window Coverings, Refrigerator |
| Basement Development | Finished |
| Basement Type | N/a (finished) |
| Construction Style Attachment | Detached |
| Cooling Type | Wall Unit |
| Exterior Finish | Vinyl Siding, Brick |
| Fireplace Present | Yes |
| Fireplace Total | 1 |
| Flooring Type | Carpeted, Bamboo |
| Foundation Type | Block |
| Half Bath Total | 1 |
| Stories Total | 2 |
| Size Interior | 1,500 - 2,000 Ft2 |
| Type | House |
| Utility Water | Municipal Water |
Parking
| Detached Garage | |
| Garage |
Land
| Acreage | No |
| Sewer | Sanitary Sewer |
| Size Depth | 170 Ft |
| Size Frontage | 25 Ft |
| Size Irregular | 25 X 170 Ft |
| Size Total Text | 25 X 170 Ft |
Rooms
| Level | Type | Length | Width | Dimensions |
|---|---|---|---|---|
| Second Level | Primary Bedroom | 5.03 m | 3.58 m | 5.03 m x 3.58 m |
| Second Level | Bedroom 2 | 3.48 m | 2.77 m | 3.48 m x 2.77 m |
| Second Level | Bedroom 3 | 4.09 m | 2.57 m | 4.09 m x 2.57 m |
| Second Level | Bedroom 4 | 4.06 m | 2.74 m | 4.06 m x 2.74 m |
| Lower Level | Media | 3.99 m | 2.95 m | 3.99 m x 2.95 m |
| Main Level | Living Room | 5.82 m | 3.63 m | 5.82 m x 3.63 m |
| Main Level | Dining Room | 4.29 m | 3.63 m | 4.29 m x 3.63 m |
| Main Level | Kitchen | 3.48 m | 2.31 m | 3.48 m x 2.31 m |
| Main Level | Family Room | 5.44 m | 3.96 m | 5.44 m x 3.96 m |
Contact Us
Contact us for more information
Carol Lome
Broker
www.lomeirwin.com/
477 Mt. Pleasant Road
Toronto, Ontario M4S 2L9
(416) 489-2121
www.johnstonanddaniel.com/
Brayden Irwin
Broker
www.lomeirwin.com/
477 Mt. Pleasant Road
Toronto, Ontario M4S 2L9
(416) 489-2121
www.johnstonanddaniel.com/


