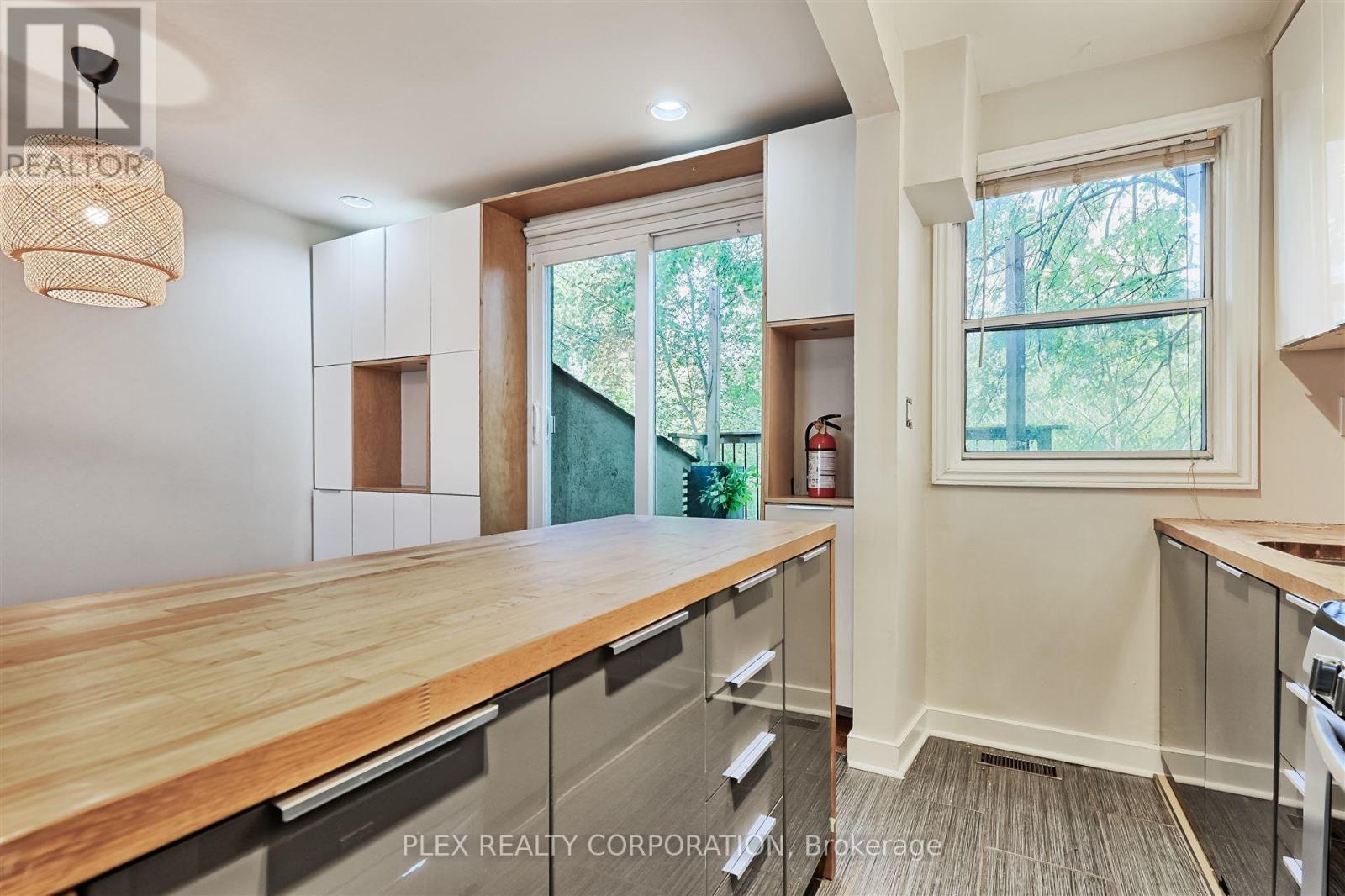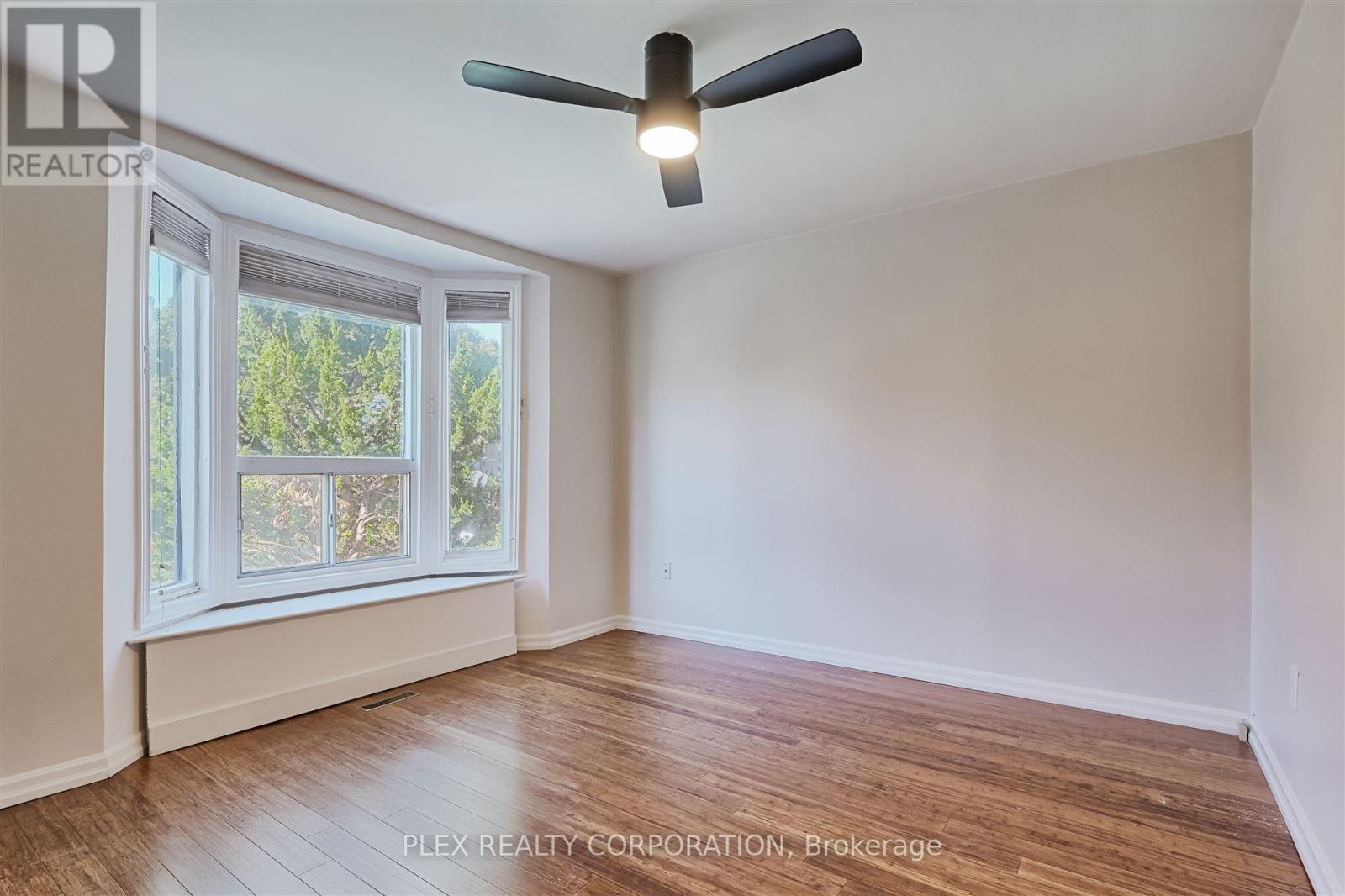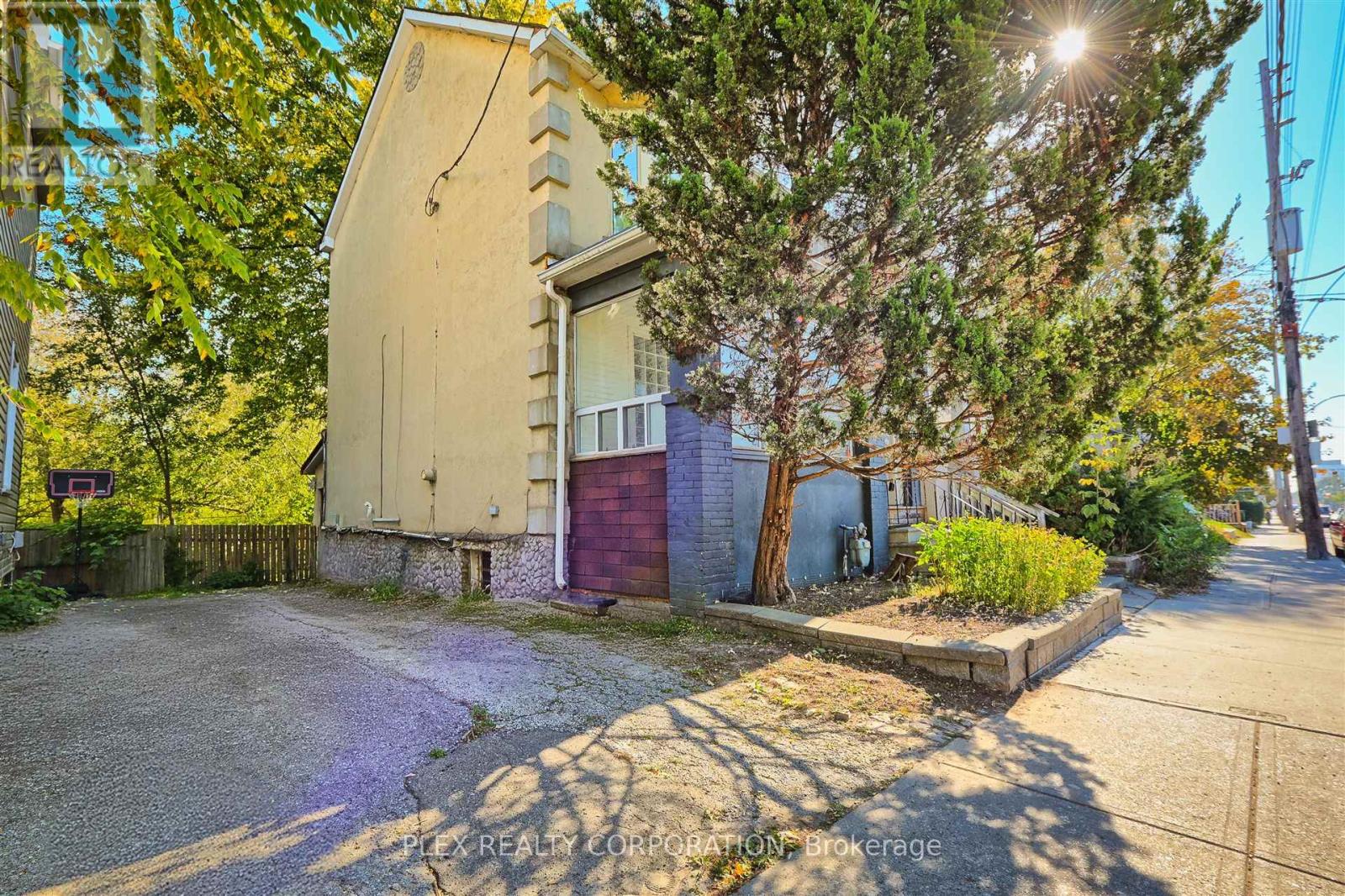193 Coxwell Avenue Toronto, Ontario M4L 3B4
3 Bedroom
2 Bathroom
Wall Unit
Forced Air
$1,025,000
Ideal first-time buyer home with income or entry level investment property. Basement tenant pays $1589 a month inclusive. Open concept 2 storey 2 bedroom currently vacant. Unique extra-large backyard space presents a wonderful opportunity to do something really special. Many modern finishes with a main floor walk-out to deck. Ideally located close to Gerrard Street shops & amenities. **** EXTRAS **** Stainless Steel Fridge, Stainless Steel Stove, Stainless Steel Dishwasher, Front Load Washer & Dryer, White Fridge & Stove in Basement, Ductless Air Conditioner, All Electric Light Fixtures (id:24801)
Property Details
| MLS® Number | E11908226 |
| Property Type | Single Family |
| Community Name | Greenwood-Coxwell |
| ParkingSpaceTotal | 1 |
Building
| BathroomTotal | 2 |
| BedroomsAboveGround | 2 |
| BedroomsBelowGround | 1 |
| BedroomsTotal | 3 |
| BasementFeatures | Apartment In Basement |
| BasementType | N/a |
| ConstructionStyleAttachment | Semi-detached |
| CoolingType | Wall Unit |
| ExteriorFinish | Stucco |
| FlooringType | Hardwood, Parquet, Bamboo, Ceramic |
| FoundationType | Brick |
| HeatingFuel | Natural Gas |
| HeatingType | Forced Air |
| StoriesTotal | 2 |
| Type | House |
| UtilityWater | Municipal Water |
Land
| Acreage | No |
| Sewer | Sanitary Sewer |
| SizeDepth | 110 Ft |
| SizeFrontage | 25 Ft |
| SizeIrregular | 25 X 110 Ft |
| SizeTotalText | 25 X 110 Ft |
Rooms
| Level | Type | Length | Width | Dimensions |
|---|---|---|---|---|
| Lower Level | Kitchen | 3.58 m | 1.96 m | 3.58 m x 1.96 m |
| Lower Level | Living Room | 3.73 m | 3.1 m | 3.73 m x 3.1 m |
| Lower Level | Bedroom | 3.1 m | 2.79 m | 3.1 m x 2.79 m |
| Ground Level | Sunroom | 5.05 m | 1.82 m | 5.05 m x 1.82 m |
| Ground Level | Living Room | 7.24 m | 5.33 m | 7.24 m x 5.33 m |
| Ground Level | Dining Room | 7.24 m | 5.33 m | 7.24 m x 5.33 m |
| Ground Level | Kitchen | 7.24 m | 5.33 m | 7.24 m x 5.33 m |
| Ground Level | Primary Bedroom | 3.53 m | 3.45 m | 3.53 m x 3.45 m |
| Ground Level | Bedroom 2 | 3.51 m | 2.74 m | 3.51 m x 2.74 m |
Interested?
Contact us for more information
Paul A. Anand
Broker of Record
Plex Realty Corporation
48 Dearbourne Avenue
Toronto, Ontario M4K 1M7
48 Dearbourne Avenue
Toronto, Ontario M4K 1M7





































