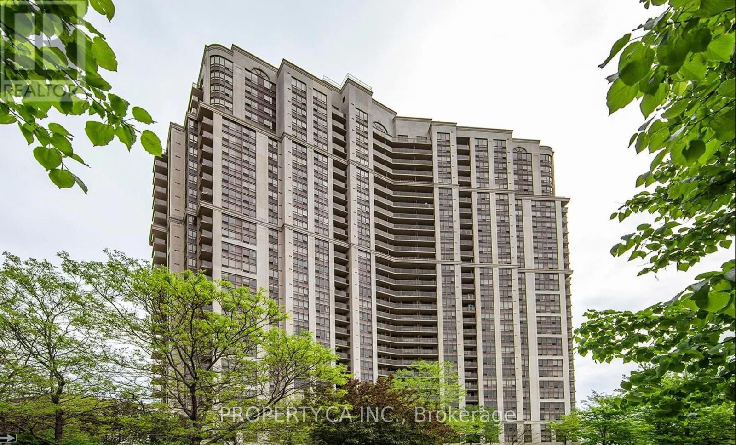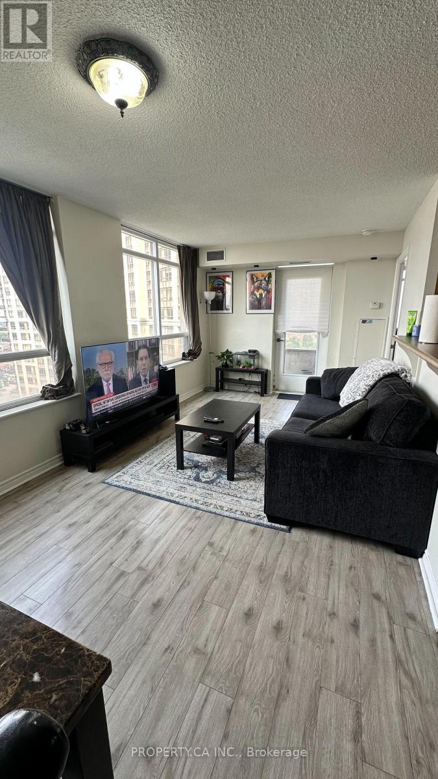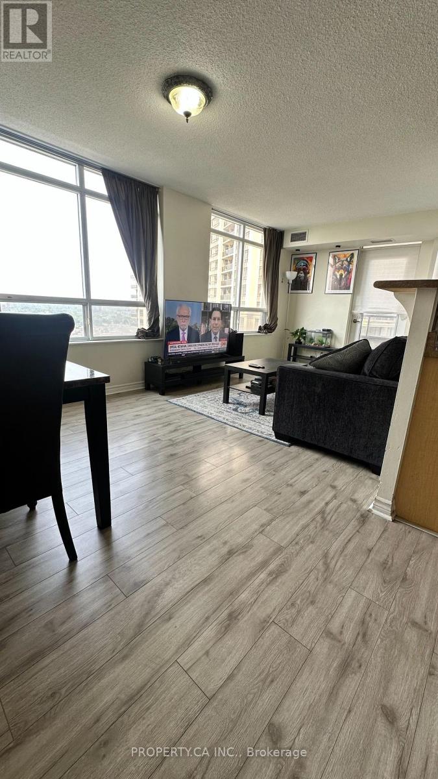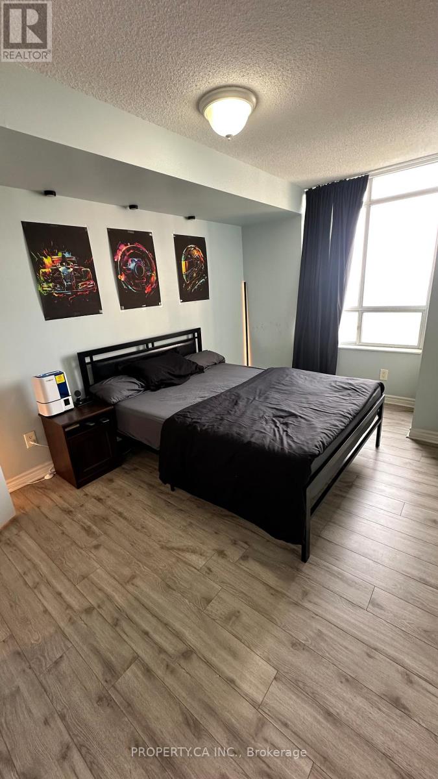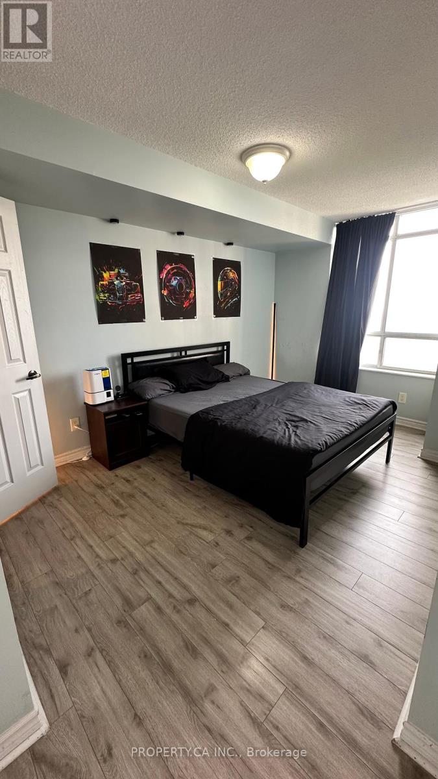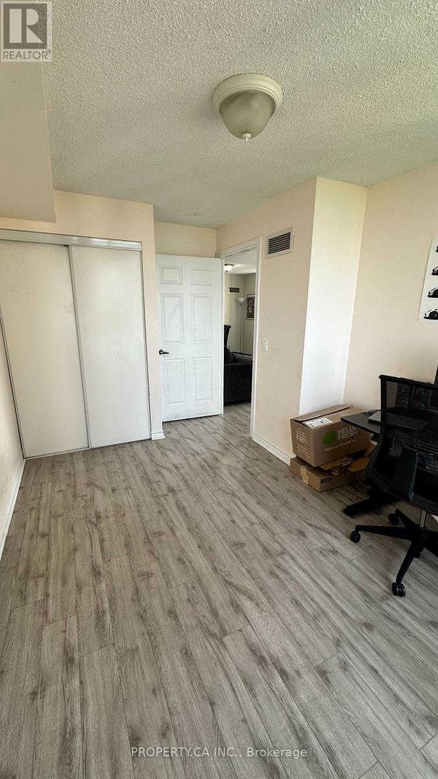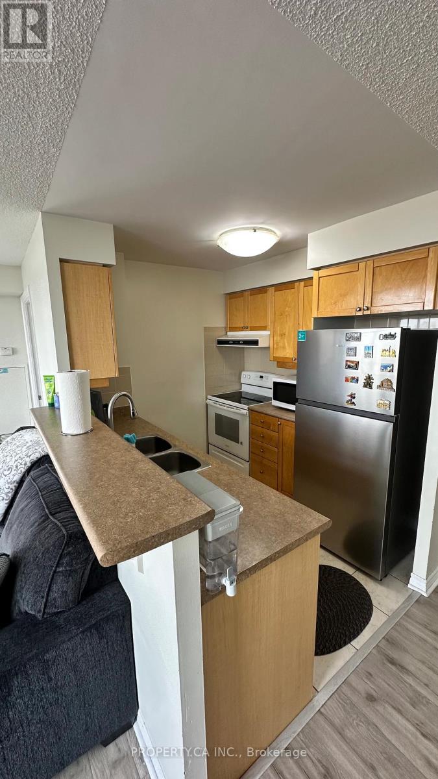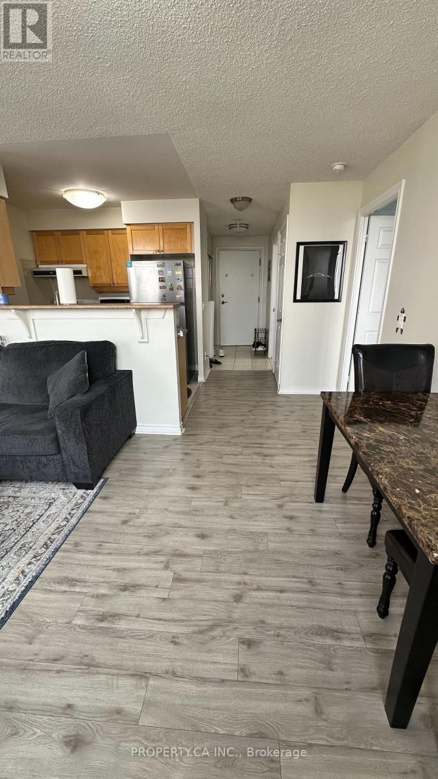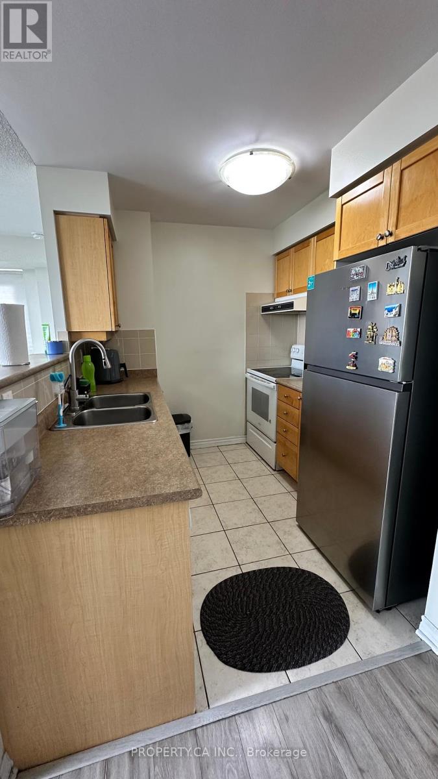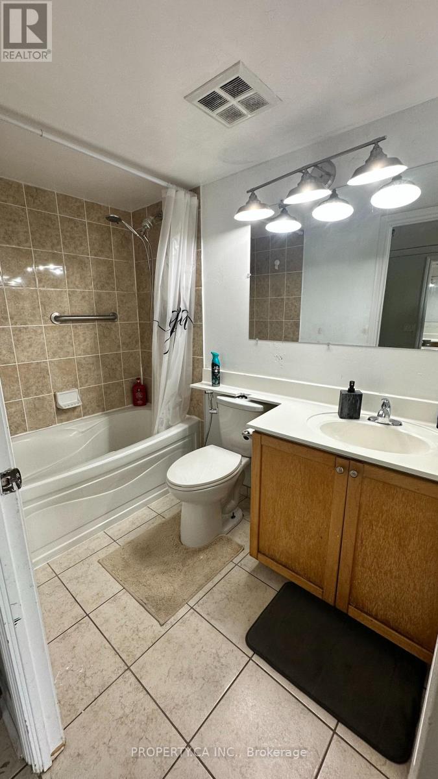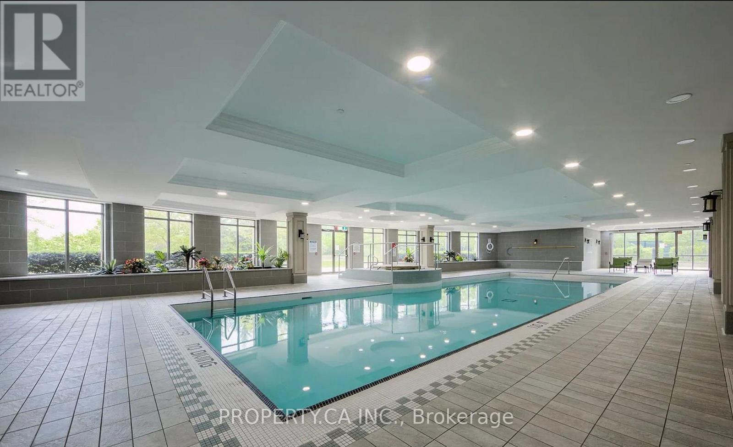1925 - 700 Humberwood Boulevard Toronto, Ontario M9W 7J4
2 Bedroom
1 Bathroom
800 - 899 ft2
Central Air Conditioning
Forced Air
$2,500 Monthly
Spectacular and Renovated, Corner Unit With Maximum Sun Exposure And Great View. Stunning Amenities For Leisure. Very Close Proximity To Humberwood Trail, Humber College, Woodbine Casino, Airport, Schools And Major Highways. Amenities Include Sauna, Gym, Indoor Pool, Game Room, Quiet Room And More! (id:24801)
Property Details
| MLS® Number | W12426178 |
| Property Type | Single Family |
| Community Name | West Humber-Clairville |
| Community Features | Pet Restrictions |
| Features | Balcony, In Suite Laundry |
| Parking Space Total | 1 |
Building
| Bathroom Total | 1 |
| Bedrooms Above Ground | 2 |
| Bedrooms Total | 2 |
| Amenities | Storage - Locker |
| Cooling Type | Central Air Conditioning |
| Exterior Finish | Concrete |
| Flooring Type | Laminate, Ceramic |
| Heating Fuel | Natural Gas |
| Heating Type | Forced Air |
| Size Interior | 800 - 899 Ft2 |
| Type | Apartment |
Parking
| Underground | |
| Garage |
Land
| Acreage | No |
Rooms
| Level | Type | Length | Width | Dimensions |
|---|---|---|---|---|
| Main Level | Living Room | 5.79 m | 3.05 m | 5.79 m x 3.05 m |
| Main Level | Dining Room | 5.79 m | 3.05 m | 5.79 m x 3.05 m |
| Main Level | Kitchen | 2.76 m | 2.74 m | 2.76 m x 2.74 m |
| Main Level | Primary Bedroom | 3.97 m | 2.75 m | 3.97 m x 2.75 m |
| Main Level | Bedroom 2 | 3.67 m | 2.75 m | 3.67 m x 2.75 m |
Contact Us
Contact us for more information
Daksh Thakkar
Salesperson
Property.ca Inc.
36 Distillery Lane Unit 500
Toronto, Ontario M5A 3C4
36 Distillery Lane Unit 500
Toronto, Ontario M5A 3C4
(416) 583-1660
(416) 352-1740
www.property.ca/


