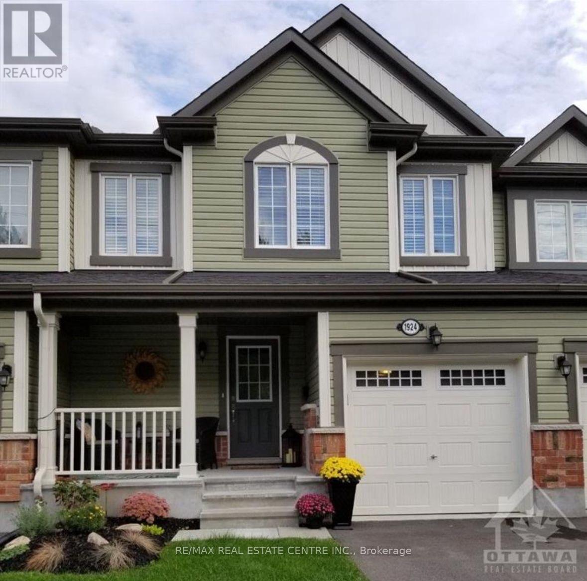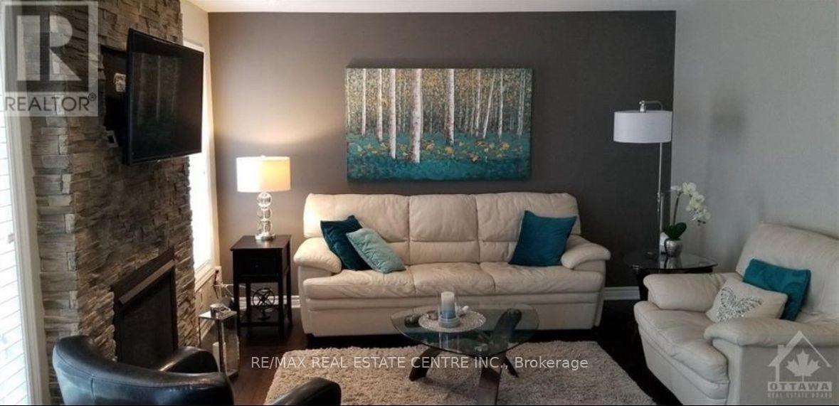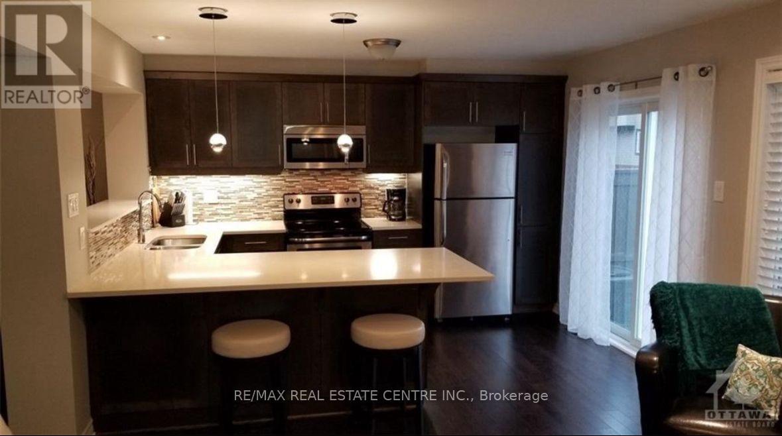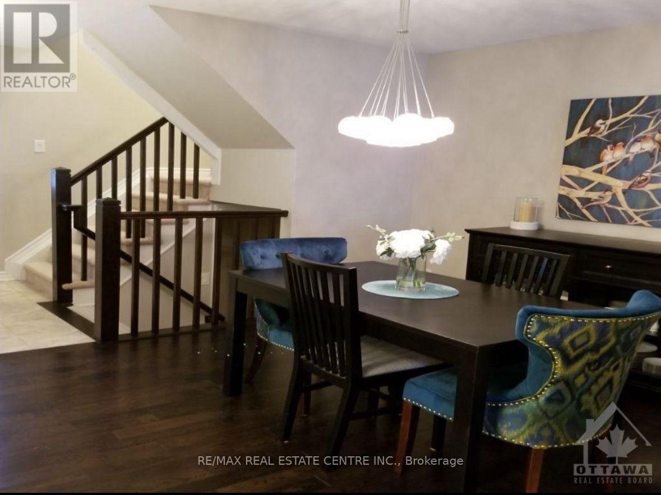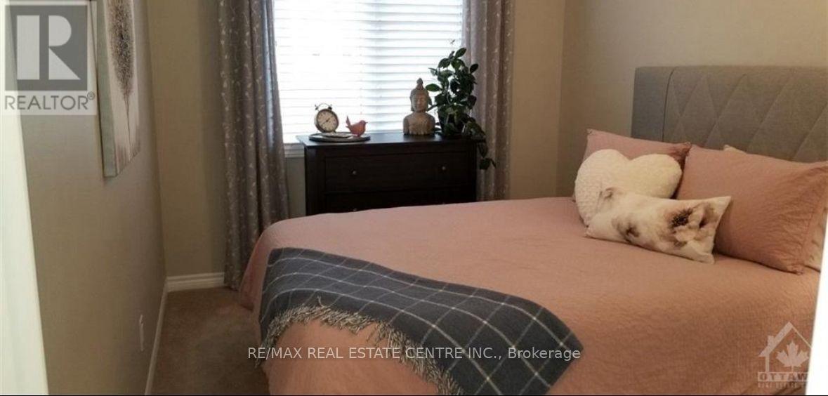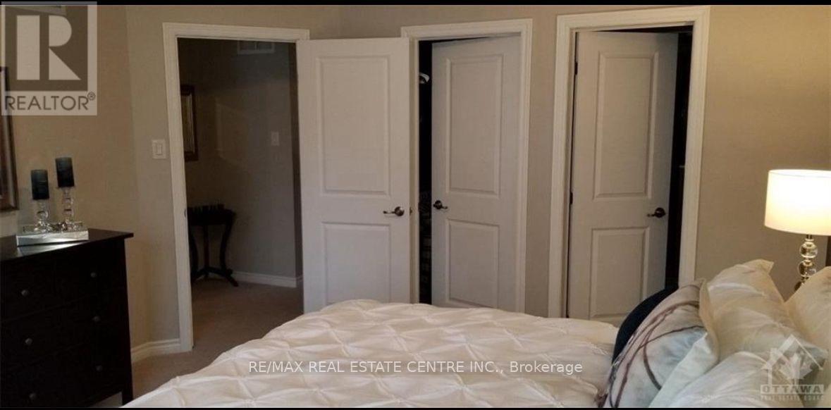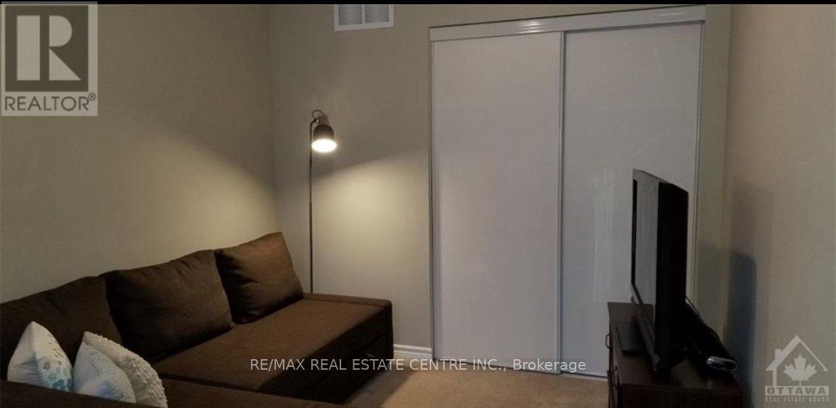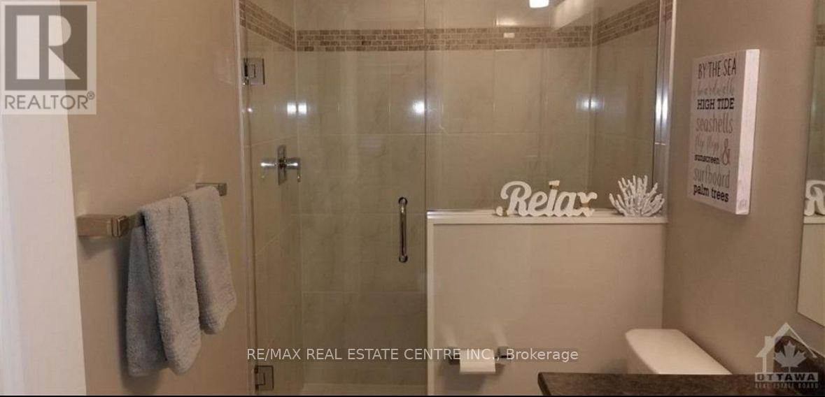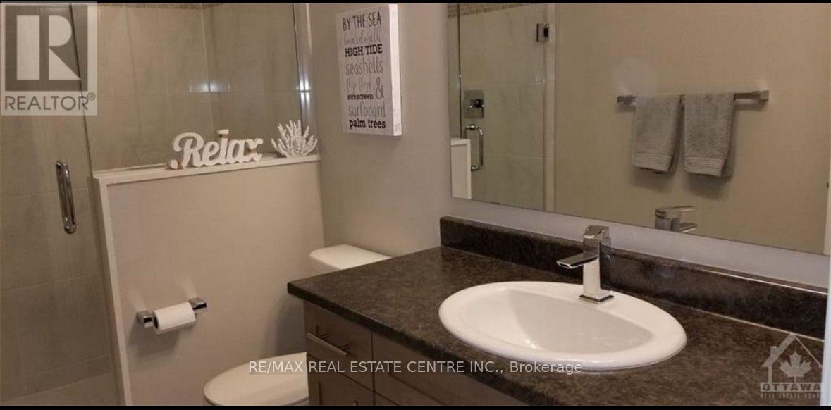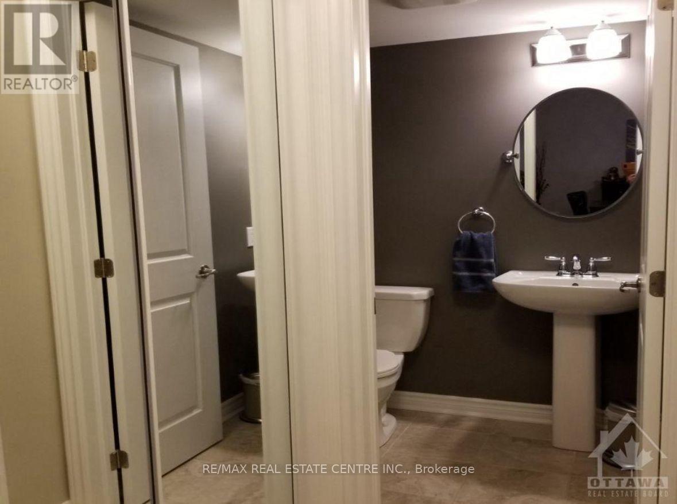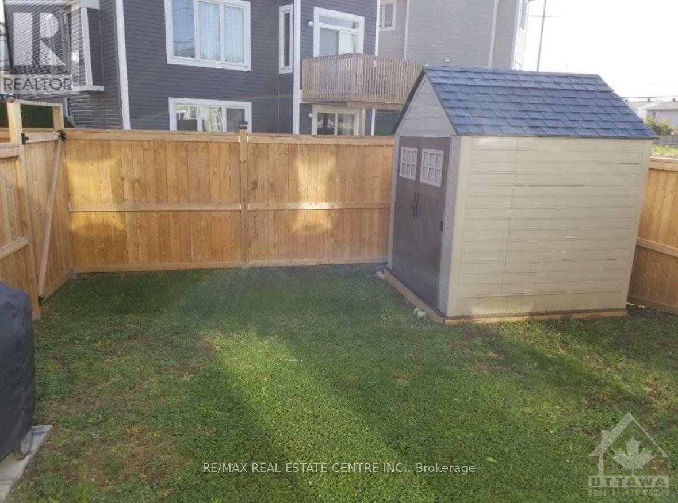1924 Maple Grove Ottawa, Ontario K2S 1B9
$2,500 Monthly
Welcome to your dream home! This spacious and inviting 3-bedroom, 3-bathroom house is available for rent. Located in a peaceful neighborhood, this home offers the perfect blend of comfort and luxury.Key Features:- 3 bedrooms- 3 bathrooms- Modern kitchen with stainless steel appliances and ample cabinet space- Cozy living room with plenty of natural light- Close proximity to schools, parks, shopping centers, and major highwaysLocation - 1924 Maple Grove RdDon't miss out on this fantastic opportunity to live in a beautiful home that meets all your needs. Schedule a viewing today and make this house your new home sweet home! Contact us for more details and to arrange a showing. (id:24801)
Property Details
| MLS® Number | X12466802 |
| Property Type | Single Family |
| Community Name | 8211 - Stittsville (North) |
| Parking Space Total | 2 |
Building
| Bathroom Total | 3 |
| Bedrooms Above Ground | 3 |
| Bedrooms Total | 3 |
| Basement Development | Unfinished |
| Basement Type | N/a (unfinished) |
| Construction Style Attachment | Attached |
| Cooling Type | Central Air Conditioning |
| Exterior Finish | Vinyl Siding, Stone |
| Foundation Type | Concrete |
| Half Bath Total | 1 |
| Heating Fuel | Natural Gas |
| Heating Type | Forced Air |
| Stories Total | 2 |
| Size Interior | 1,100 - 1,500 Ft2 |
| Type | Row / Townhouse |
| Utility Water | Municipal Water |
Parking
| Attached Garage | |
| Garage |
Land
| Acreage | No |
| Sewer | Sanitary Sewer |
| Size Depth | 82 Ft ,4 In |
| Size Frontage | 23 Ft |
| Size Irregular | 23 X 82.4 Ft |
| Size Total Text | 23 X 82.4 Ft |
Rooms
| Level | Type | Length | Width | Dimensions |
|---|---|---|---|---|
| Second Level | Primary Bedroom | 3.86 m | 4.26 m | 3.86 m x 4.26 m |
| Second Level | Bedroom | 2.74 m | 3.7 m | 2.74 m x 3.7 m |
| Second Level | Bedroom | 2.74 m | 4.75 m | 2.74 m x 4.75 m |
| Second Level | Bathroom | Measurements not available | ||
| Second Level | Bathroom | Measurements not available | ||
| Ground Level | Great Room | 4.06 m | 3.81 m | 4.06 m x 3.81 m |
| Ground Level | Kitchen | 2.69 m | 3.81 m | 2.69 m x 3.81 m |
| Ground Level | Dining Room | 3.7 m | 3.35 m | 3.7 m x 3.35 m |
| Ground Level | Bathroom | Measurements not available |
https://www.realtor.ca/real-estate/28999176/1924-maple-grove-ottawa-8211-stittsville-north
Contact Us
Contact us for more information
Harpreet Singh
Salesperson
2 County Court Blvd. Ste 150
Brampton, Ontario L6W 3W8
(905) 456-1177
(905) 456-1107
www.remaxcentre.ca/


