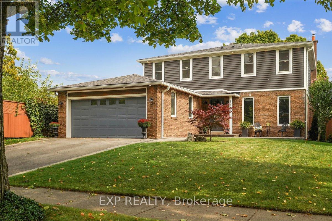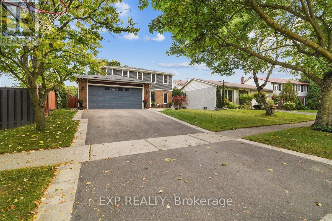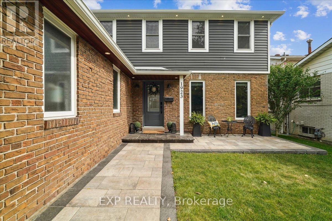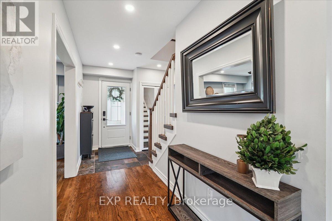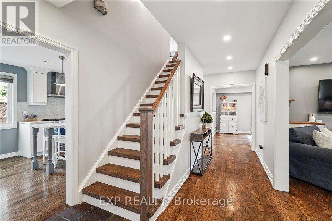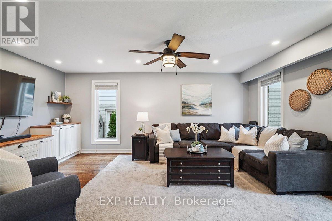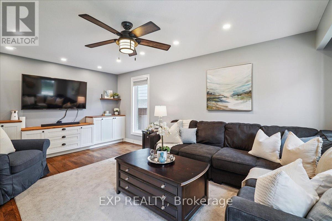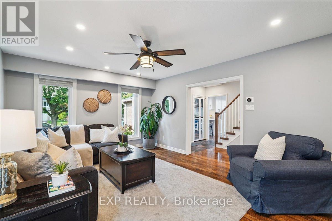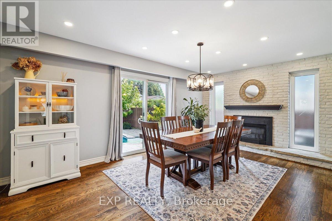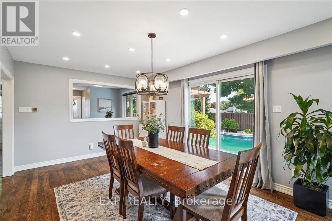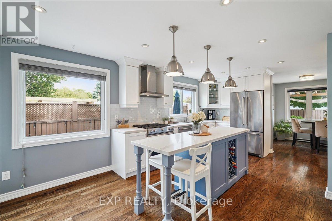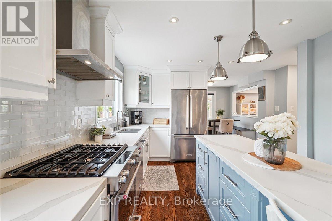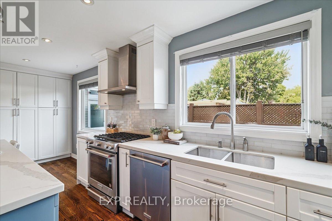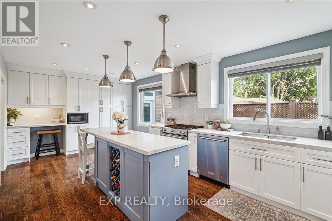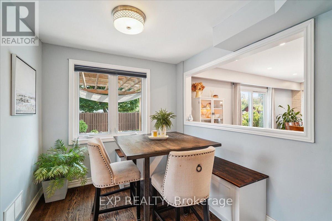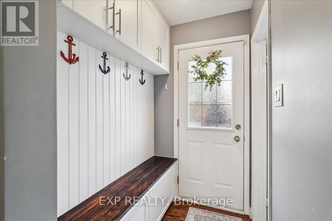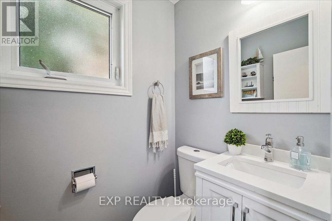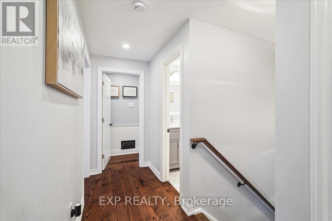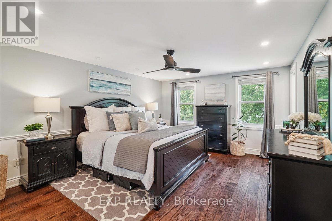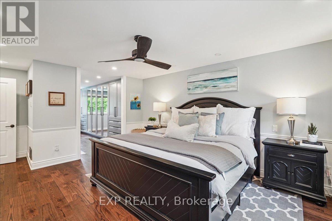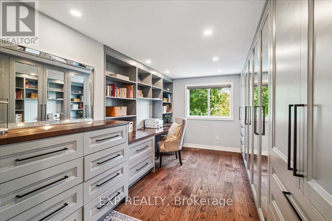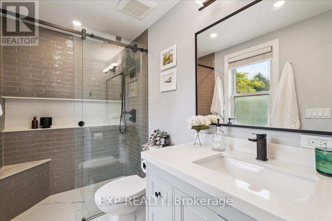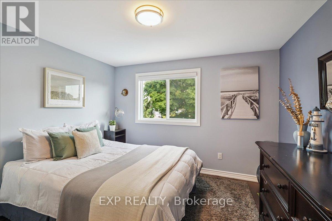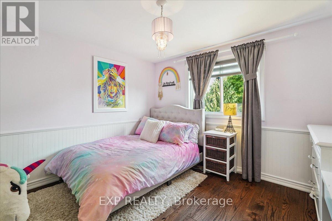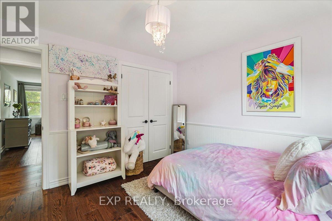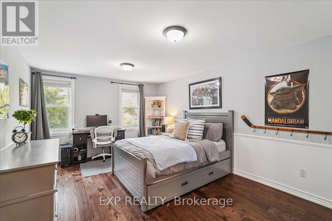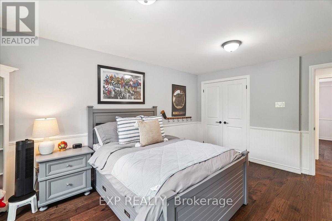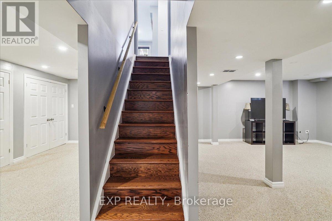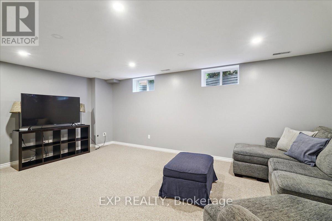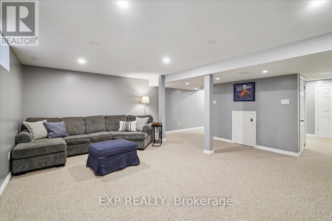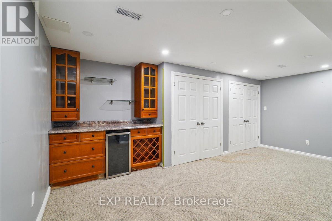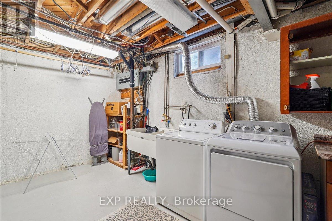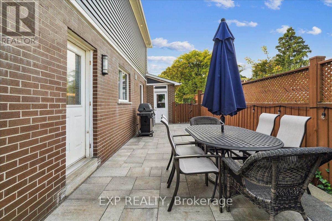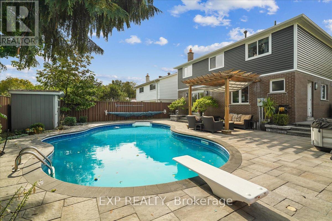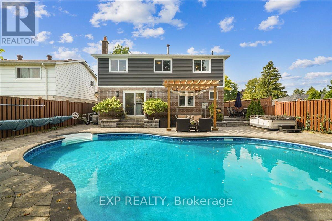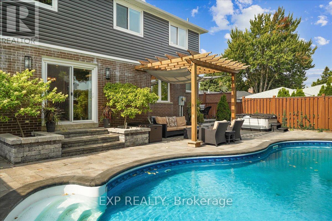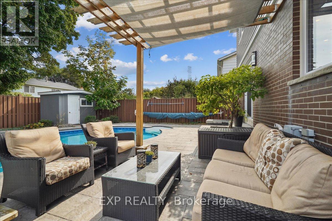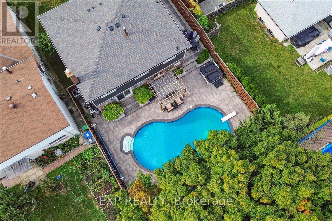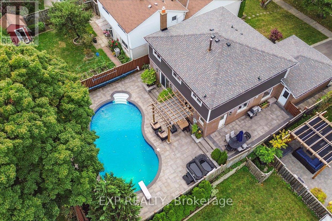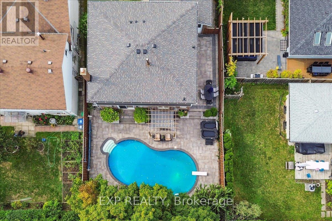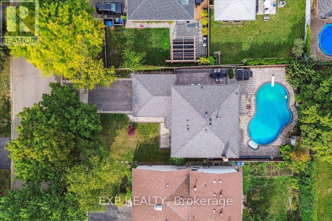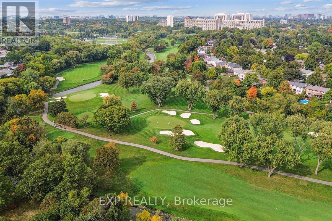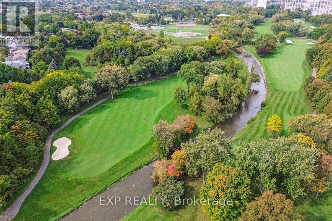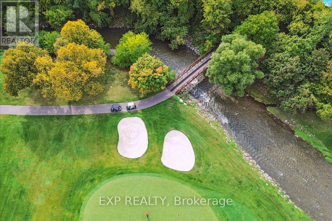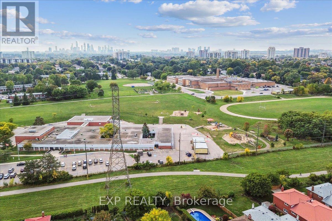1923 Steepbank Crescent Mississauga, Ontario L4X 1T9
$1,699,000
Welcome to 1923 Steepbank Your private oasis in the city. This 4-bedroom, 3-bathroom home is on a quiet crescent with mature trees. With numerous upgrades and renovations, it features an updated kitchen with ample cupboard space. 4 impressive-sized bedrooms with a luxurious primary suite with an extra-large walk-in closet and ensuite. The basement has been finished to provide additional living space. Step outside to your backyard paradise, complete with a pool, perfect for entertaining or unwinding. Ideally located with many great school options, parks, and quick access to the 403, 427, and QEW, this home offers both lifestyle and convenience. (id:24801)
Property Details
| MLS® Number | W12428232 |
| Property Type | Single Family |
| Community Name | Applewood |
| Parking Space Total | 6 |
| Pool Type | Inground Pool |
Building
| Bathroom Total | 3 |
| Bedrooms Above Ground | 4 |
| Bedrooms Total | 4 |
| Age | 51 To 99 Years |
| Amenities | Fireplace(s) |
| Appliances | Water Heater, Dishwasher, Dryer, Stove, Washer, Window Coverings, Refrigerator |
| Basement Development | Finished |
| Basement Type | Full, N/a (finished) |
| Construction Style Attachment | Detached |
| Cooling Type | Central Air Conditioning |
| Exterior Finish | Brick, Aluminum Siding |
| Fireplace Present | Yes |
| Fireplace Total | 1 |
| Foundation Type | Poured Concrete |
| Half Bath Total | 1 |
| Heating Fuel | Natural Gas |
| Heating Type | Forced Air |
| Stories Total | 2 |
| Size Interior | 2,000 - 2,500 Ft2 |
| Type | House |
| Utility Water | Municipal Water |
Parking
| Attached Garage | |
| Garage |
Land
| Acreage | No |
| Sewer | Sanitary Sewer |
| Size Depth | 120 Ft ,1 In |
| Size Frontage | 49 Ft ,1 In |
| Size Irregular | 49.1 X 120.1 Ft |
| Size Total Text | 49.1 X 120.1 Ft |
| Zoning Description | R3 |
Rooms
| Level | Type | Length | Width | Dimensions |
|---|---|---|---|---|
| Second Level | Bathroom | 1.25 m | 3.14 m | 1.25 m x 3.14 m |
| Second Level | Primary Bedroom | 3.78 m | 6.05 m | 3.78 m x 6.05 m |
| Second Level | Bathroom | 2.56 m | 1.25 m | 2.56 m x 1.25 m |
| Second Level | Bedroom | 3.45 m | 4.72 m | 3.45 m x 4.72 m |
| Second Level | Bedroom | 3.33 m | 3.23 m | 3.33 m x 3.23 m |
| Second Level | Bedroom | 3.45 m | 3.2 m | 3.45 m x 3.2 m |
| Basement | Recreational, Games Room | 8.94 m | 5.82 m | 8.94 m x 5.82 m |
| Basement | Utility Room | 9.78 m | 3.02 m | 9.78 m x 3.02 m |
| Main Level | Living Room | 3.78 m | 5.56 m | 3.78 m x 5.56 m |
| Main Level | Kitchen | 4.55 m | 6.4 m | 4.55 m x 6.4 m |
| Main Level | Dining Room | 5.38 m | 3.45 m | 5.38 m x 3.45 m |
| Main Level | Eating Area | 2.51 m | 2.74 m | 2.51 m x 2.74 m |
| Main Level | Bathroom | 1.59 m | 0.95 m | 1.59 m x 0.95 m |
https://www.realtor.ca/real-estate/28916575/1923-steepbank-crescent-mississauga-applewood-applewood
Contact Us
Contact us for more information
Jay Prentice
Salesperson
jayprentice.exprealty.com/
www.linkedin.com/in/jay-prentice-732b6117/
4711 Yonge St 10th Flr, 106430
Toronto, Ontario M2N 6K8
(866) 530-7737


