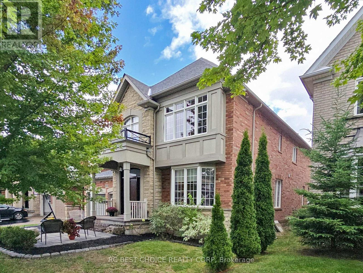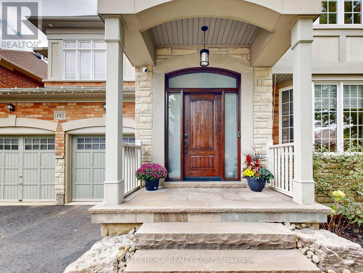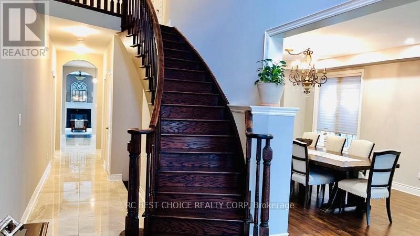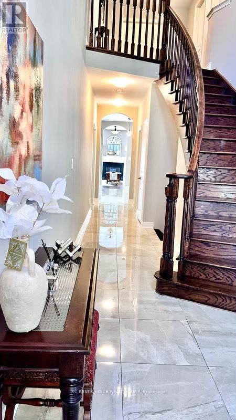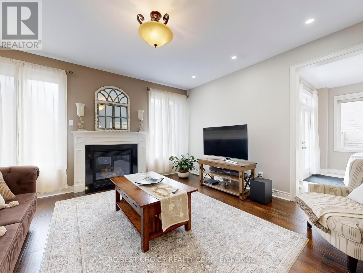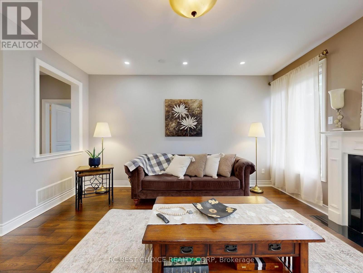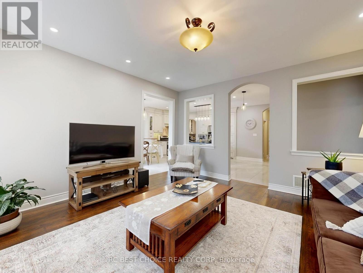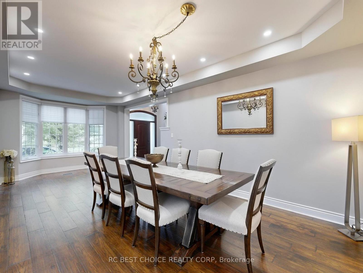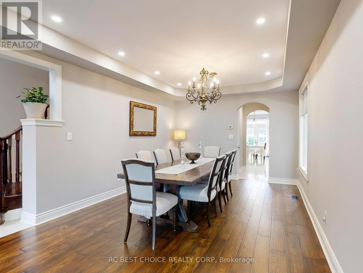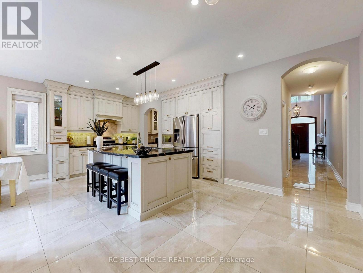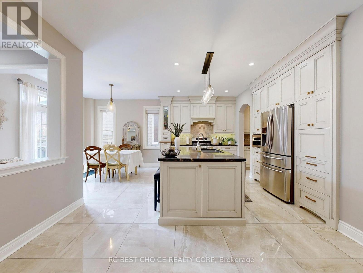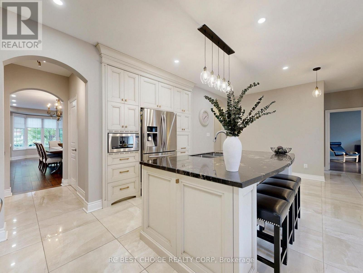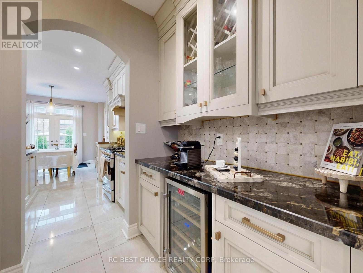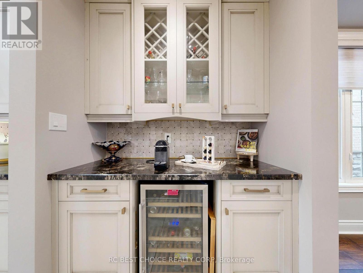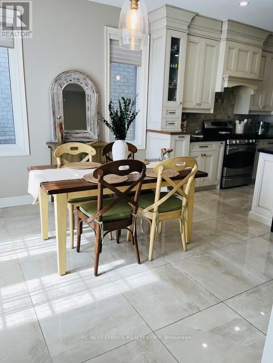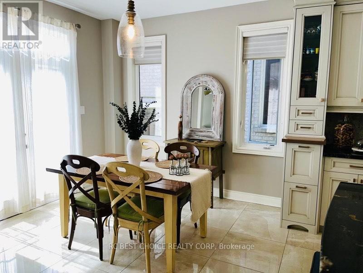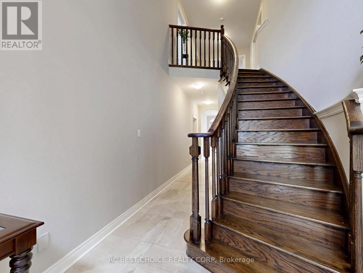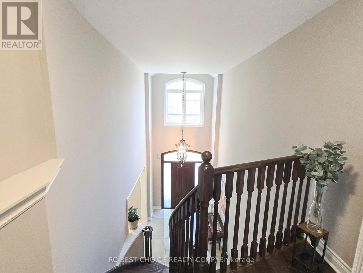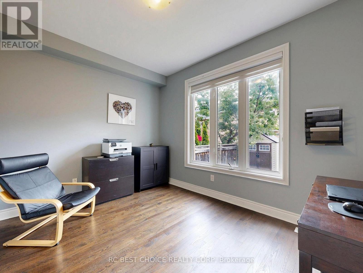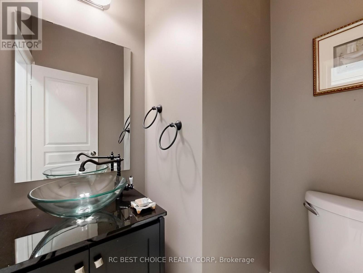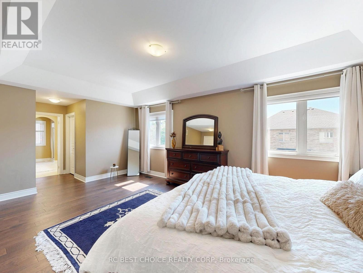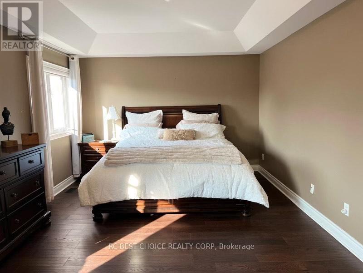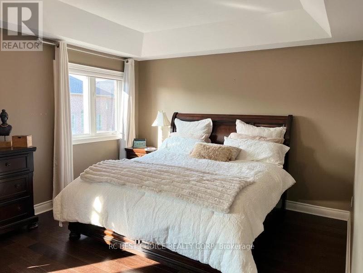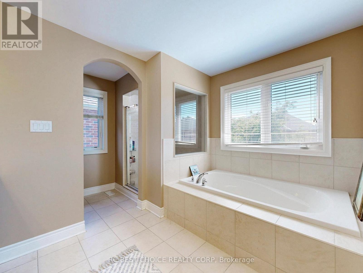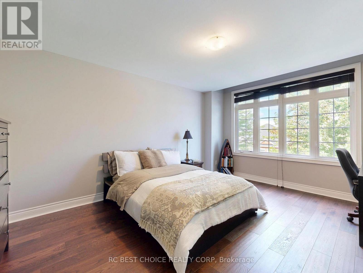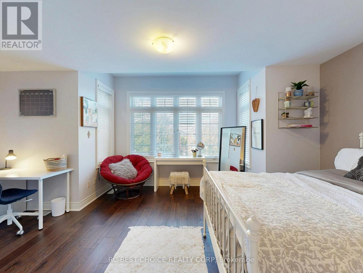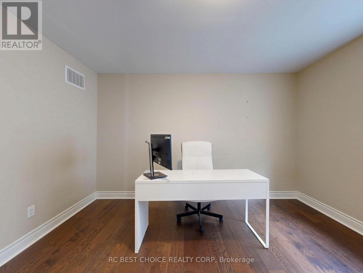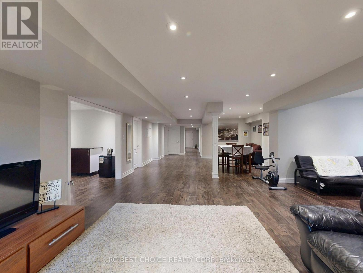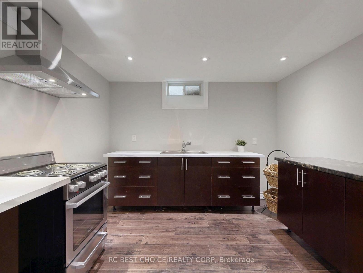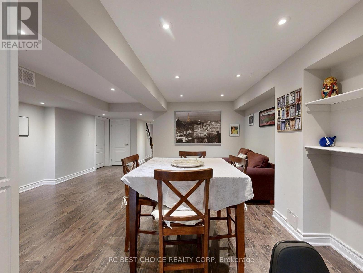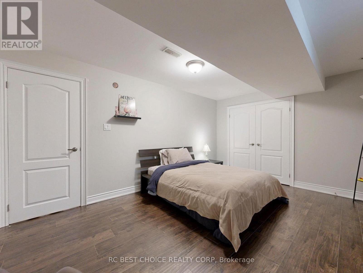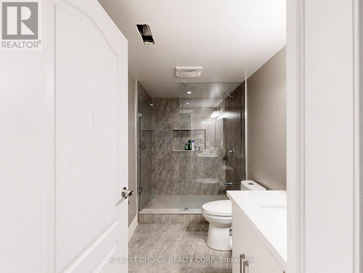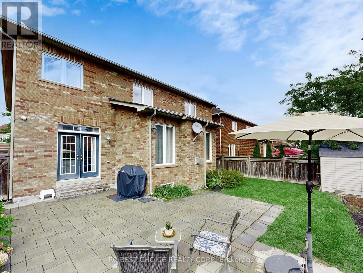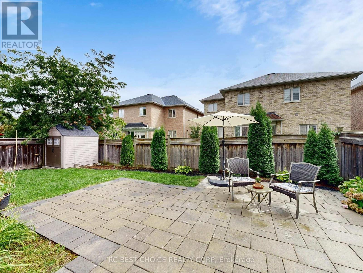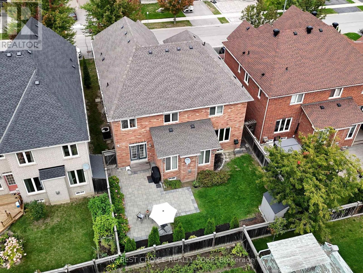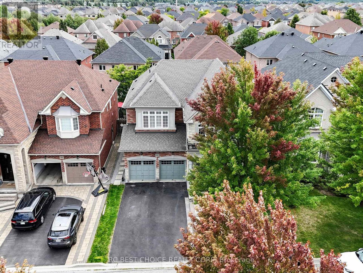192 Tonner Crescent Aurora, Ontario L4G 0G6
$1,899,000
Welcome To The Prestigious & High-Demand Bayview Meadows! Immaculate Executive Great Golf Home. Shelburne Elev 'B' Model Boasts Over 5000 Sq. Ft Living Space. Bright, Spacious, Functional Layout, Rare 5 Bedroom Home With 6th Bedroom On Main Floor With Full 4Pc Bath. Hardwood And Flat Ceiling Thru-Out Home. Kitchen Is Fully Upgraded. Huge Eat In Kitchen With Servery And Walk-In Pantry. Hunter Douglas Silhouette Window Coverings. 200 Amp Electrical Panel. Large Main Floor Family Room With Gas Fireplace. Landscape Stone Entrance, Landscape Front & Back, Fully Fenced Yard, 2 Years Fairly New Roof,. Fully Finished Basement With Kitchen & Full Bath, Easily Converted To 2 Bed Basement Apartment. Tandem 3 Spots Garage. Walking Distance to Shops, Restaurants, Parks, LA Fitness, Public Transit, 3 Primary & Secondary Schools, And A Variety of Major Grocery Retails. Quick Minute to 404 & Aurora, Major Retail Super Centre & Golf Courses. (id:24801)
Property Details
| MLS® Number | N12392788 |
| Property Type | Single Family |
| Community Name | Bayview Northeast |
| Amenities Near By | Golf Nearby, Park, Public Transit |
| Community Features | Community Centre |
| Equipment Type | Water Heater |
| Features | Carpet Free |
| Parking Space Total | 7 |
| Rental Equipment Type | Water Heater |
Building
| Bathroom Total | 6 |
| Bedrooms Above Ground | 5 |
| Bedrooms Below Ground | 1 |
| Bedrooms Total | 6 |
| Amenities | Fireplace(s) |
| Basement Development | Finished |
| Basement Type | Full (finished) |
| Construction Style Attachment | Detached |
| Cooling Type | Central Air Conditioning |
| Exterior Finish | Brick, Stone |
| Fireplace Present | Yes |
| Foundation Type | Concrete |
| Half Bath Total | 1 |
| Heating Fuel | Natural Gas |
| Heating Type | Forced Air |
| Stories Total | 2 |
| Size Interior | 3,500 - 5,000 Ft2 |
| Type | House |
| Utility Water | Municipal Water |
Parking
| Garage |
Land
| Acreage | No |
| Fence Type | Fenced Yard |
| Land Amenities | Golf Nearby, Park, Public Transit |
| Sewer | Sanitary Sewer |
| Size Depth | 103 Ft ,4 In |
| Size Frontage | 50 Ft |
| Size Irregular | 50 X 103.4 Ft |
| Size Total Text | 50 X 103.4 Ft |
| Zoning Description | Ru |
https://www.realtor.ca/real-estate/28838799/192-tonner-crescent-aurora-bayview-northeast
Contact Us
Contact us for more information
Rain Zhang
Broker
95 Royal Crest Crt Unit 21
Markham, Ontario L3R 9X5
(905) 479-8882
(905) 474-2242



