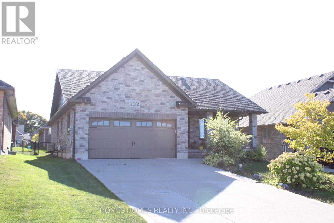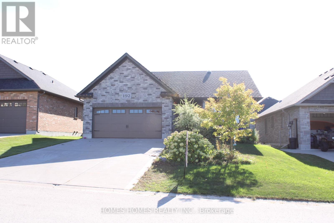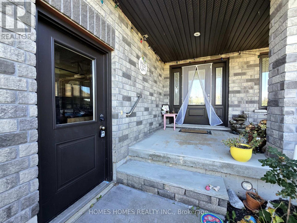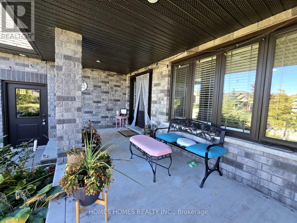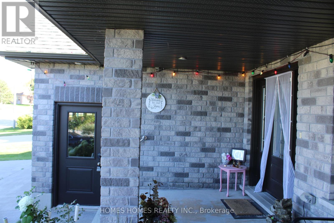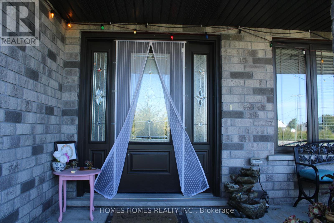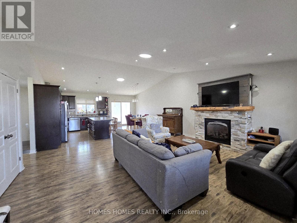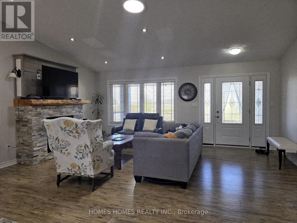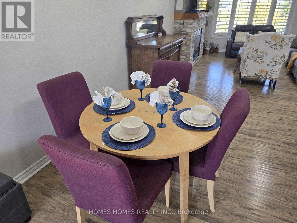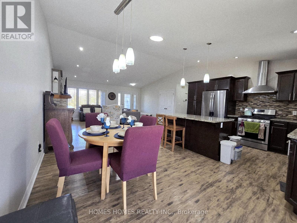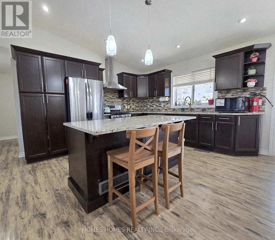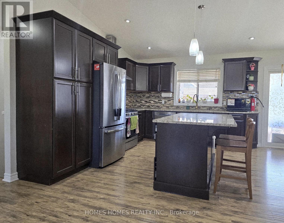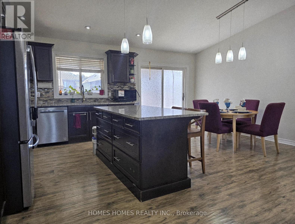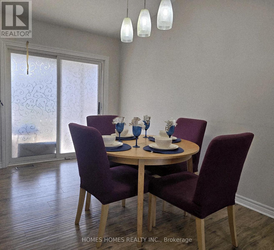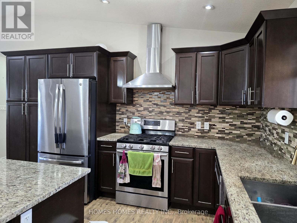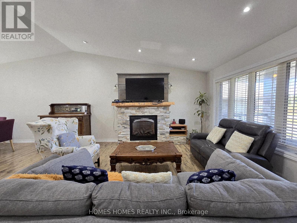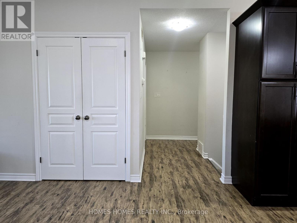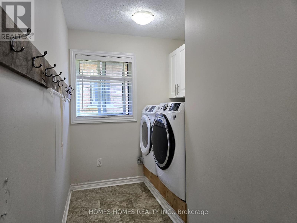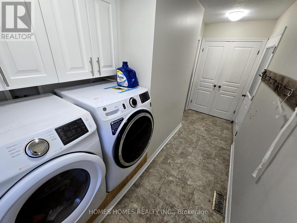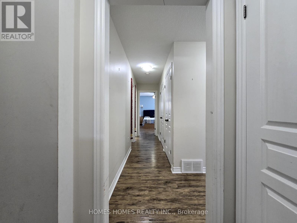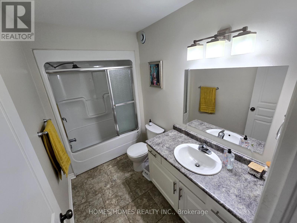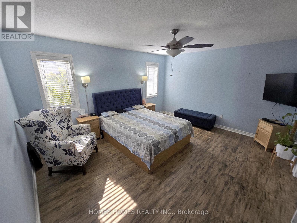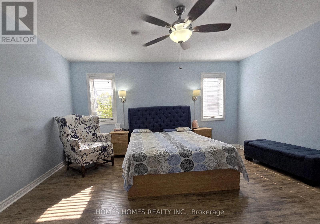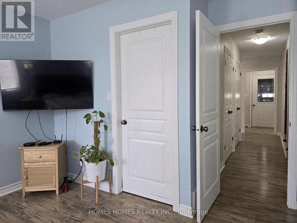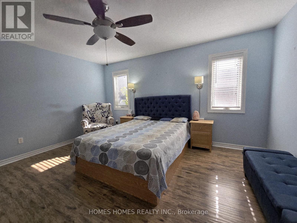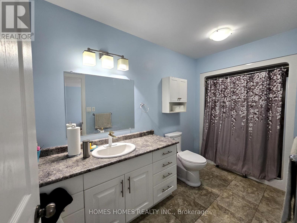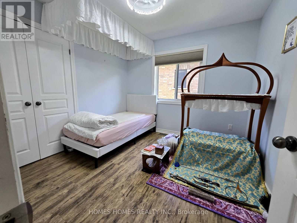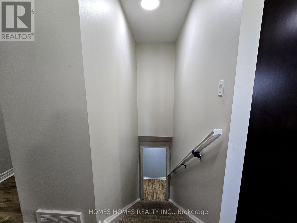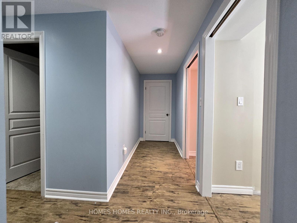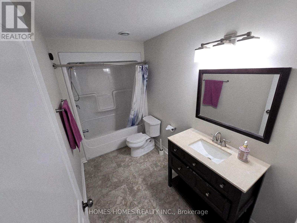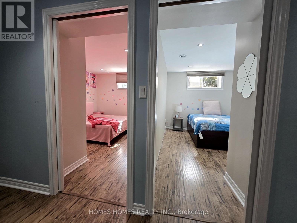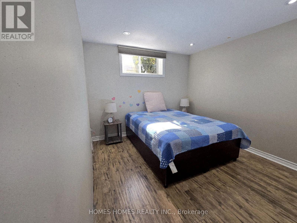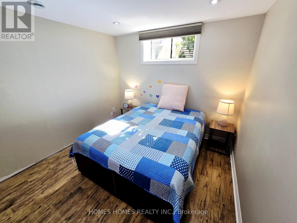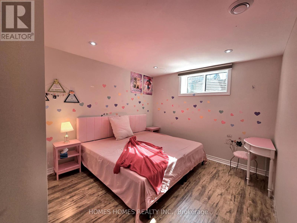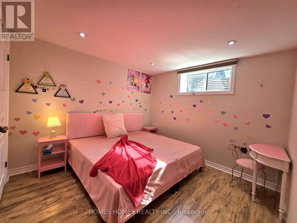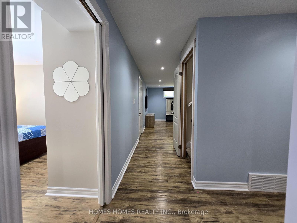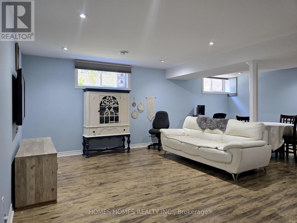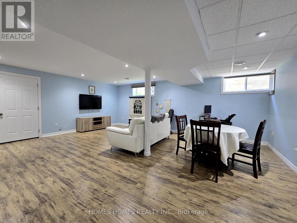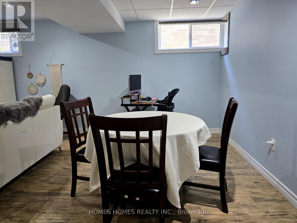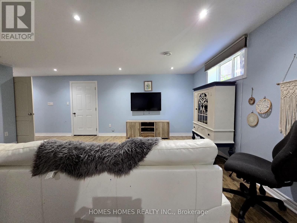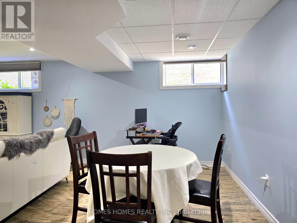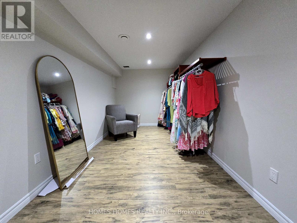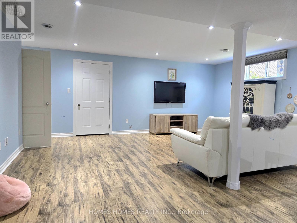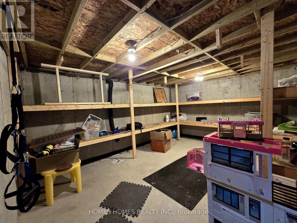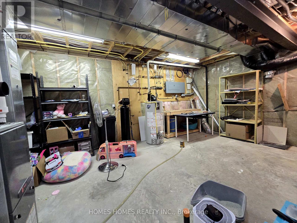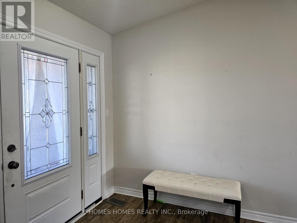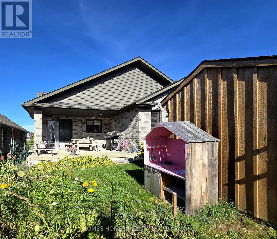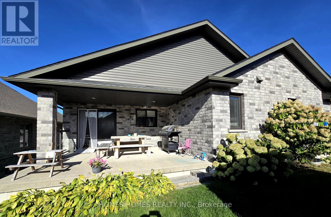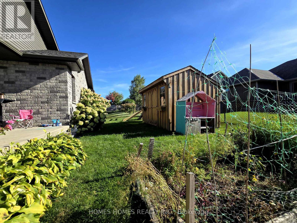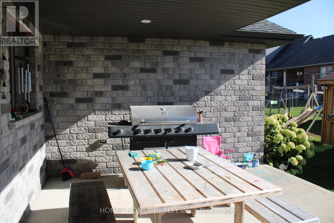192 Ruby's Crescent Wellington North, Ontario N0G 2L2
$799,900
Welcome to 192 Rubys Crescent A Charming Bungalow in a Family-Friendly Neighbourhood!Nestled on a quiet street with no homes directly across just serene views of open farmland and a natural rainwater collection area. This all-brick bungalow offers the perfect blend of comfort, functionality, and charm. Key Features:Spacious Parking & Garage: Room for 4 cars in the driveway plus a generous 2-car garage complete with built-in shelving for organized storage.Bright & Open Main Level: The open-concept layout is filled with natural light and ideal for everyday living and entertaining.Well-Designed Kitchen: Enjoy a large kitchen with ample counter space, a pantry with convenient pull-out drawers, and seamless flow into the dining and living areas.Comfortable Bedrooms: The main floor offers two spacious bedrooms, including a primary bedroom, along with a full bathroom and smart storage solutions2 linen closets and 2 coat closets.Main Floor Laundry: A practical touch that adds everyday convenience.Outdoor Living: Relax in your private backyard oasis featuring a large shed, a gas BBQ (as-is), swing set (as-is), and two raised vegetable garden beds.Fully Finished Basement: Expands your living space with 2 additional bedrooms, a full bathroom, a bonus room converted into a walk-in closet, and a large open area perfect for a rec room, family room, or home office. Whether you're enjoying peaceful mornings on the front porch or entertaining in the backyard, 192 Rubys Crescent is a home that offers both modern living and a warm, welcoming atmosphere. Move-in ready and waiting for you to make it your own! (id:24801)
Property Details
| MLS® Number | X12420272 |
| Property Type | Single Family |
| Community Name | Mount Forest |
| Easement | Right Of Way |
| Features | Level |
| Parking Space Total | 6 |
Building
| Bathroom Total | 3 |
| Bedrooms Above Ground | 4 |
| Bedrooms Total | 4 |
| Amenities | Fireplace(s) |
| Architectural Style | Bungalow |
| Basement Development | Finished |
| Basement Type | Full (finished) |
| Construction Style Attachment | Detached |
| Cooling Type | Central Air Conditioning, Air Exchanger |
| Exterior Finish | Stone |
| Fireplace Present | Yes |
| Fireplace Total | 1 |
| Foundation Type | Concrete |
| Heating Fuel | Natural Gas |
| Heating Type | Forced Air |
| Stories Total | 1 |
| Size Interior | 1,100 - 1,500 Ft2 |
| Type | House |
| Utility Water | Municipal Water |
Parking
| Attached Garage | |
| Garage |
Land
| Access Type | Year-round Access |
| Acreage | No |
| Sewer | Sanitary Sewer |
| Size Depth | 109 Ft ,10 In |
| Size Frontage | 49 Ft ,10 In |
| Size Irregular | 49.9 X 109.9 Ft ; 49.87'x109.91' |
| Size Total Text | 49.9 X 109.9 Ft ; 49.87'x109.91' |
| Zoning Description | R2 |
Utilities
| Cable | Installed |
| Electricity | Installed |
| Wireless | Available |
Contact Us
Contact us for more information
Arminder Kaur Kainth
Broker
www.youtube.com/embed/WVlLxAYJAQI
www.bhsh.ca/
www.facebook.com/realestatearminder/
www.linkedin.com/in/arminder-kaur-kainth-7b9560161/
(647) 544-3001
HTTP://www.homeshomes.ca
Rany Singh Kainth
Broker of Record
(647) 544-3001
HTTP://www.homeshomes.ca


