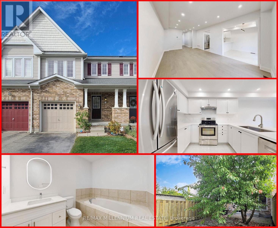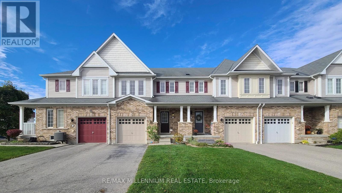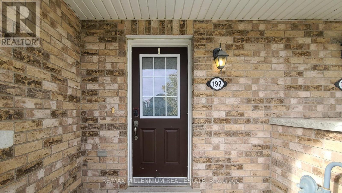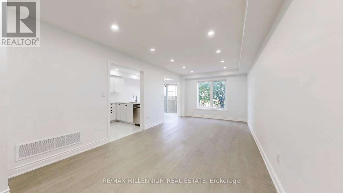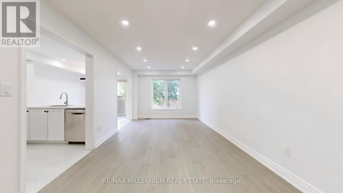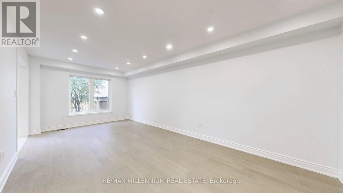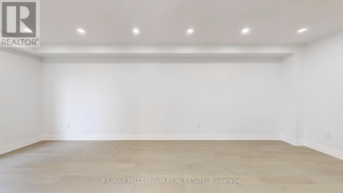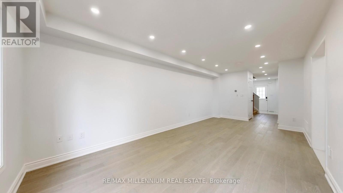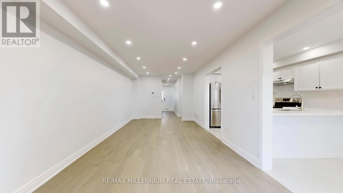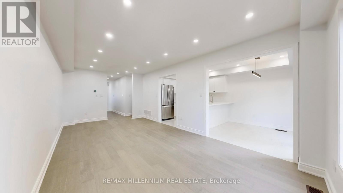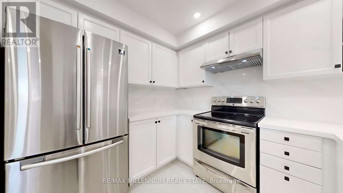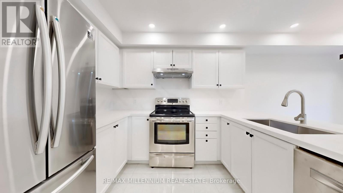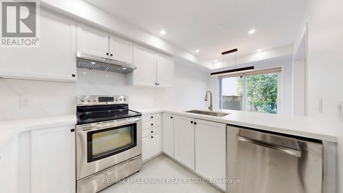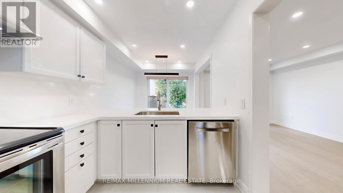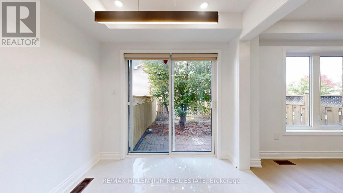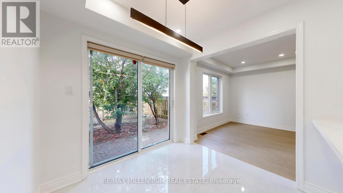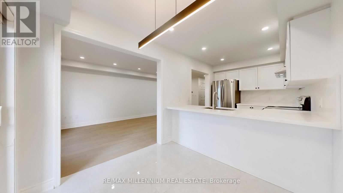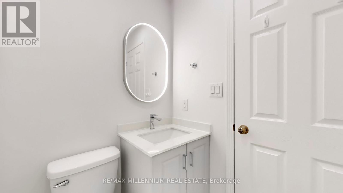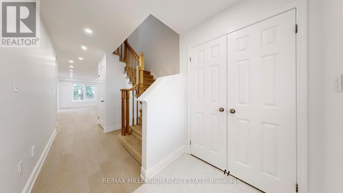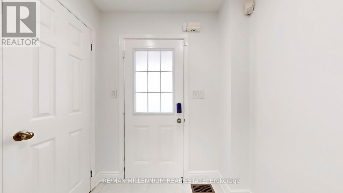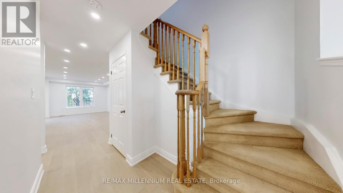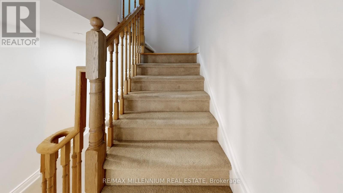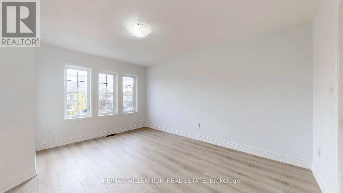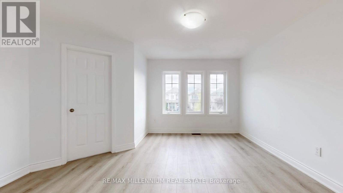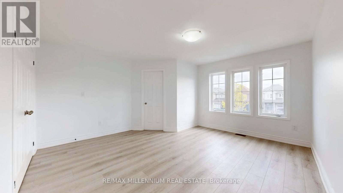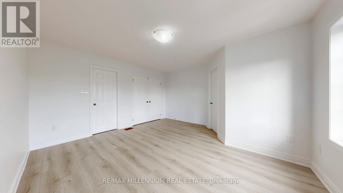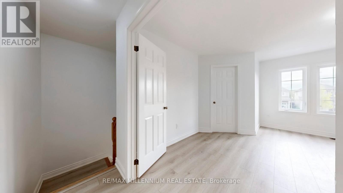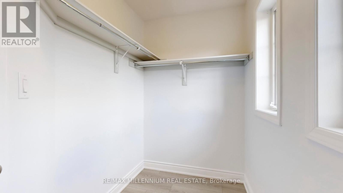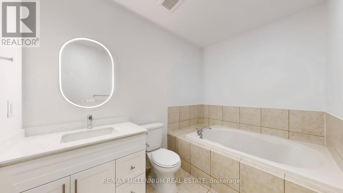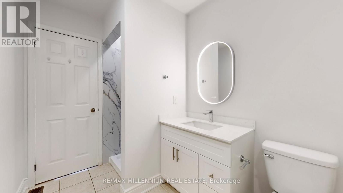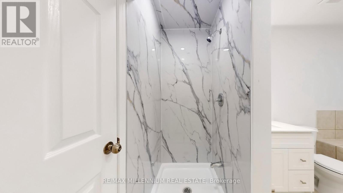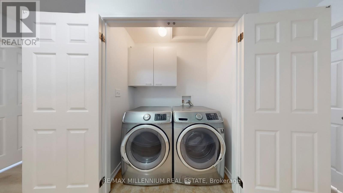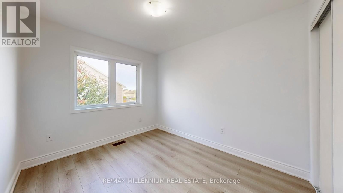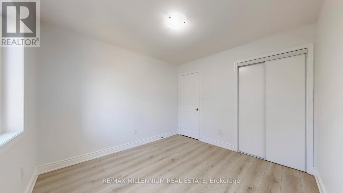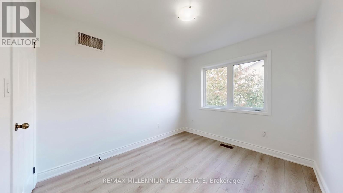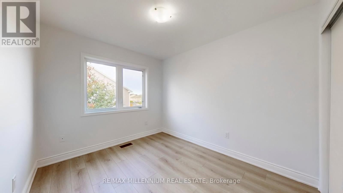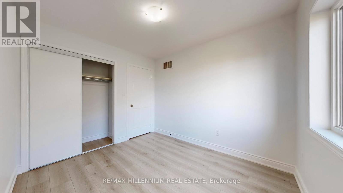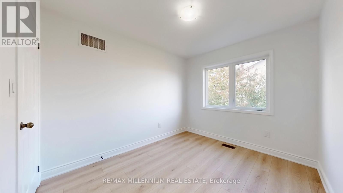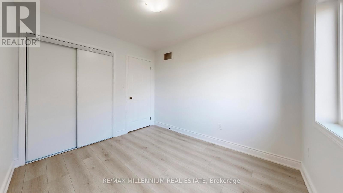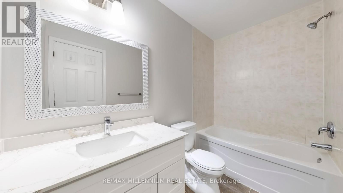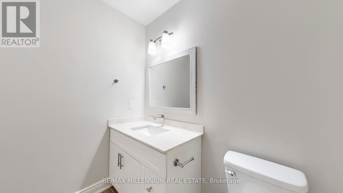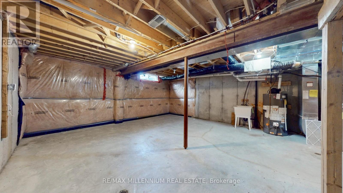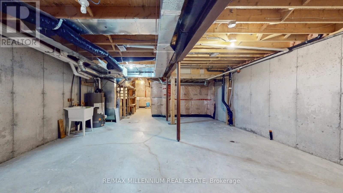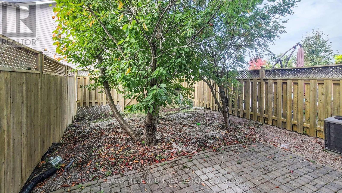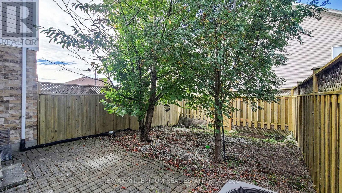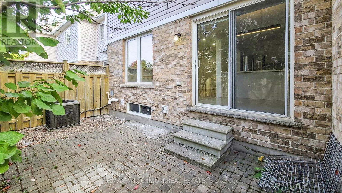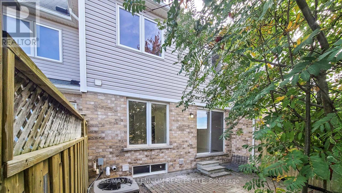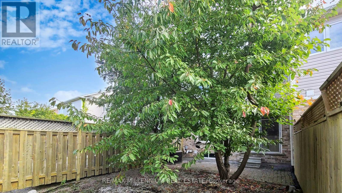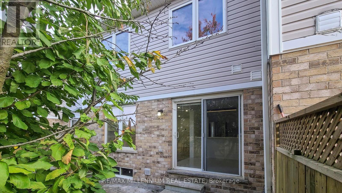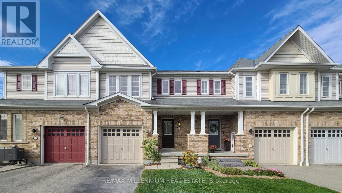192 Norwich Road Woolwich, Ontario N0B 1M0
$684,000
Welcome to this spacious and bright home located in a friendly, family-oriented neighbourhood. This beautifully renovated townhouse features an extra-long driveway, offering ample parking space and great curb appeal.Step inside to a modern kitchen with stainless steel appliances, porcelain tiles in the kitchen, breakfast area, and foyer. The living room boasts brand-new hardwood flooring, while the bedrooms feature quality laminate flooring for easy maintenance. Convenient second-floor laundry and garage access from inside the home add everyday practicality.Enjoy the benefits of a water softener system, a fully fenced backyard, and many other upgrades throughout.Perfect for first-time home buyers or investors, this property is move-in ready and offers excellent value in a sought-after location! (id:24801)
Property Details
| MLS® Number | X12464731 |
| Property Type | Single Family |
| Equipment Type | Water Heater |
| Parking Space Total | 2 |
| Rental Equipment Type | Water Heater |
Building
| Bathroom Total | 3 |
| Bedrooms Above Ground | 3 |
| Bedrooms Total | 3 |
| Age | 6 To 15 Years |
| Appliances | Garage Door Opener Remote(s), Central Vacuum, Dishwasher, Dryer, Garage Door Opener, Stove, Washer, Water Softener, Refrigerator |
| Basement Development | Unfinished |
| Basement Type | N/a (unfinished) |
| Construction Style Attachment | Attached |
| Cooling Type | Central Air Conditioning |
| Exterior Finish | Brick |
| Flooring Type | Laminate |
| Foundation Type | Concrete |
| Half Bath Total | 1 |
| Heating Fuel | Natural Gas |
| Heating Type | Forced Air |
| Stories Total | 2 |
| Size Interior | 1,100 - 1,500 Ft2 |
| Type | Row / Townhouse |
| Utility Water | Municipal Water |
Parking
| Attached Garage | |
| Garage |
Land
| Acreage | No |
| Sewer | Sanitary Sewer |
| Size Depth | 105 Ft |
| Size Frontage | 20 Ft |
| Size Irregular | 20 X 105 Ft |
| Size Total Text | 20 X 105 Ft |
Rooms
| Level | Type | Length | Width | Dimensions |
|---|---|---|---|---|
| Second Level | Primary Bedroom | 4.572 m | 4.2672 m | 4.572 m x 4.2672 m |
| Second Level | Bedroom 2 | 3.2004 m | 2.7737 m | 3.2004 m x 2.7737 m |
| Second Level | Bedroom 3 | 3.2004 m | 2.734 m | 3.2004 m x 2.734 m |
| Second Level | Laundry Room | 1.7069 m | 0.9754 m | 1.7069 m x 0.9754 m |
| Ground Level | Living Room | 6.6751 m | 3.3223 m | 6.6751 m x 3.3223 m |
| Ground Level | Kitchen | 2.4384 m | 3.0785 m | 2.4384 m x 3.0785 m |
| Ground Level | Eating Area | 2.4384 m | 2.286 m | 2.4384 m x 2.286 m |
| Ground Level | Foyer | 1.9202 m | 1.5545 m | 1.9202 m x 1.5545 m |
https://www.realtor.ca/real-estate/28995005/192-norwich-road-woolwich
Contact Us
Contact us for more information
Bashir Ahmed
Broker
(416) 346-4000
www.bashirahmed.ca/
81 Zenway Blvd #25
Woodbridge, Ontario L4H 0S5
(905) 265-2200
(905) 265-2203
Nadia Ahmed
Salesperson
bnteam.ca/
www.facebook.com/RealtorBashirAhmed
81 Zenway Blvd #25
Woodbridge, Ontario L4H 0S5
(905) 265-2200
(905) 265-2203


