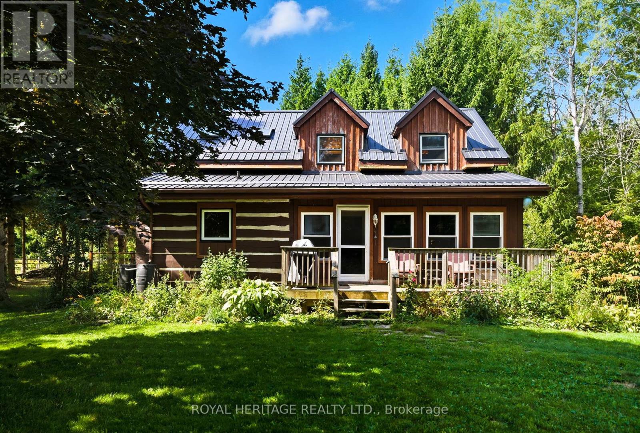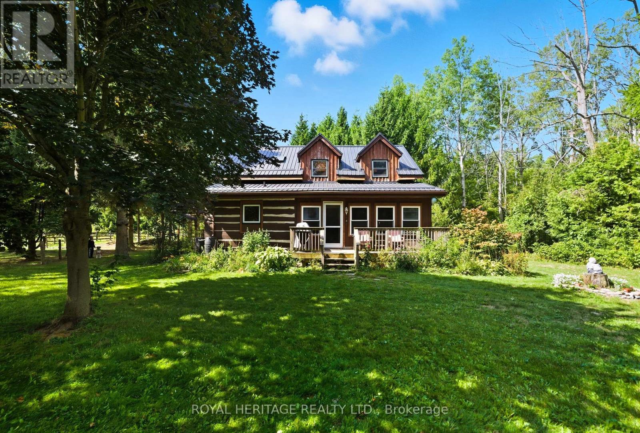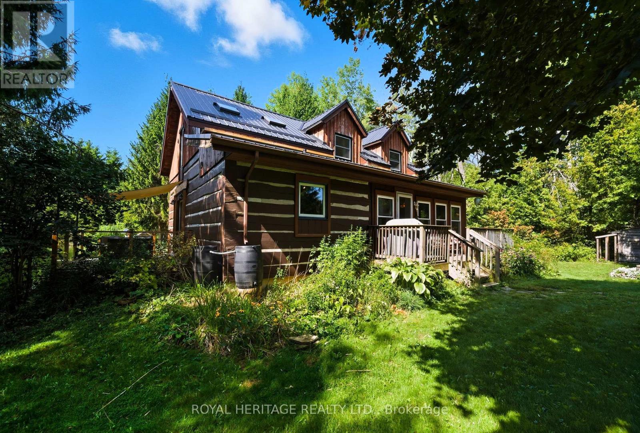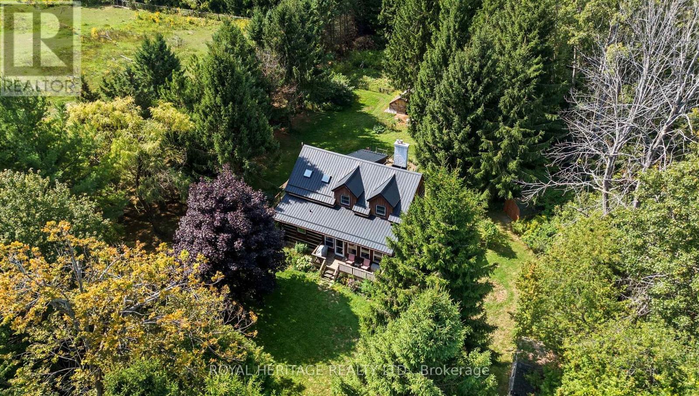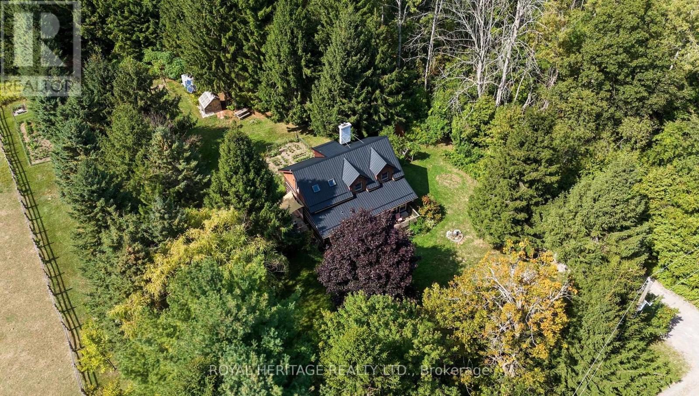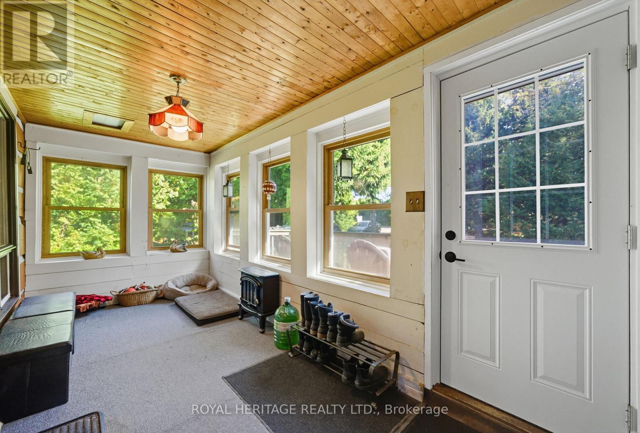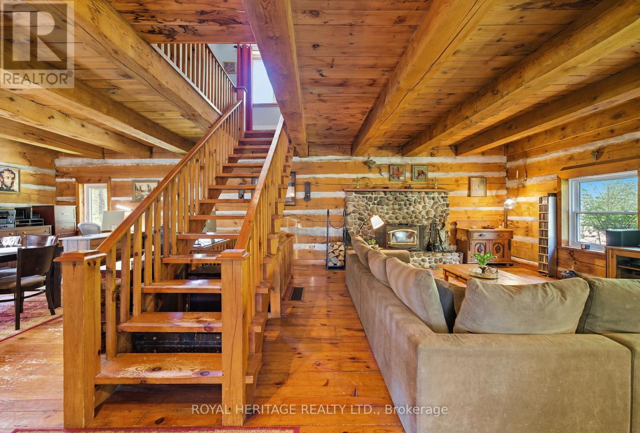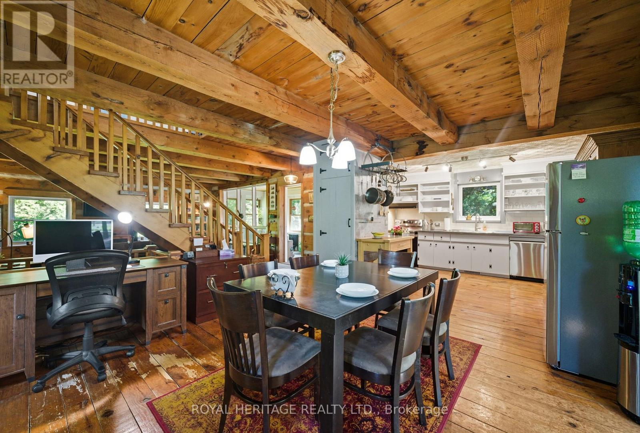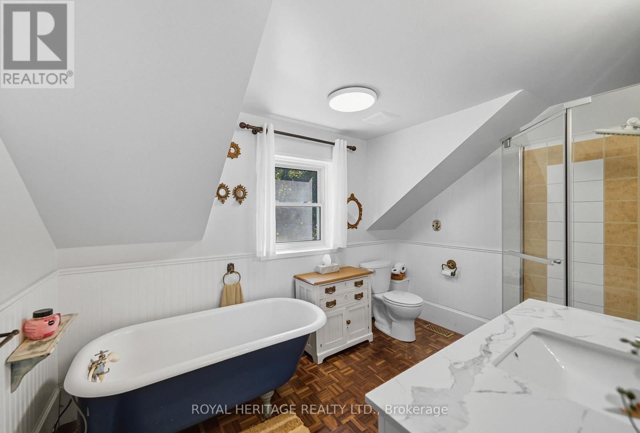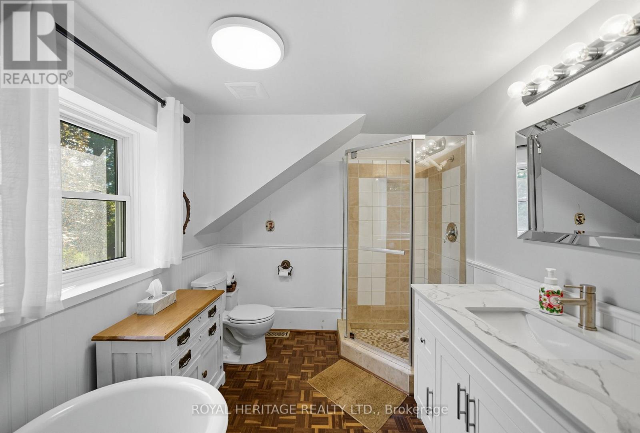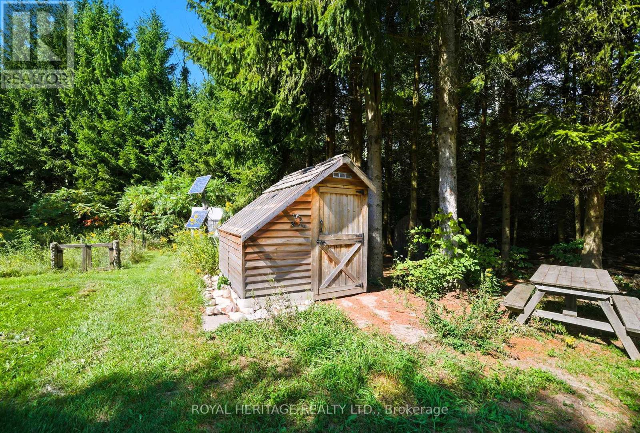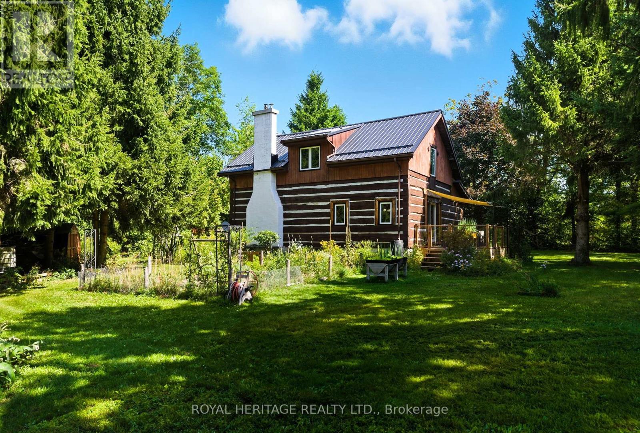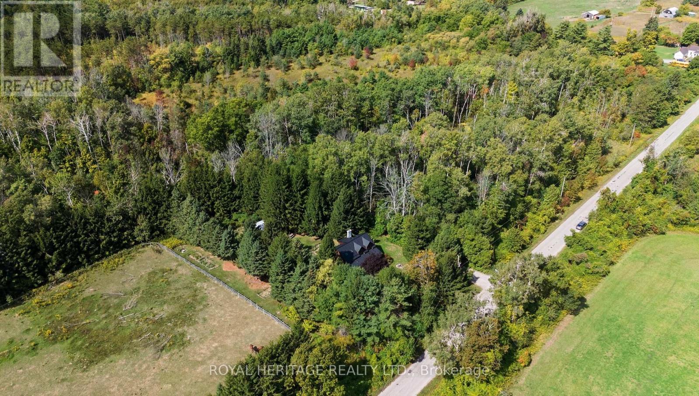192 Gleason's Corner Road Alnwick/haldimand, Ontario K0K 1M0
$749,000
Rustic charm meets modern comfort in this stunning log home set on over 7 acres of peaceful, private land. Tucked away in the heart of nature, this property is a true retreat with forested trails, established garden areas, and a greenhouse perfect for outdoor lovers and green thumbs alike. The home features a bright, open-concept main floor ideal for entertaining, with a cozy wood stove and natural gas heating a rare find in rural properties. Three spacious bedrooms offer plenty of room for family or guests, and the 3-season sunroom is a tranquil spot to relax and watch the seasons change.A full, unfinished basement awaits your inspiration whether you envision a workshop, recreation space, or extra living area, the potential is yours to unlock.Located in beautiful Alnwick/Haldimand in Northumberland County, this property combines privacy and peaceful country living with the convenience of easy access to the 401 for commuting.Dont miss this one-of-a-kind opportunity to embrace the log home lifestyle in a truly special setting. (id:24801)
Property Details
| MLS® Number | X12396174 |
| Property Type | Single Family |
| Community Name | Rural Alnwick/Haldimand |
| Equipment Type | Water Heater - Gas, Water Heater |
| Parking Space Total | 6 |
| Rental Equipment Type | Water Heater - Gas, Water Heater |
Building
| Bathroom Total | 1 |
| Bedrooms Above Ground | 3 |
| Bedrooms Total | 3 |
| Amenities | Fireplace(s) |
| Appliances | Dishwasher, Dryer, Freezer, Stove, Washer, Refrigerator |
| Basement Development | Unfinished |
| Basement Type | Full (unfinished) |
| Construction Style Attachment | Detached |
| Cooling Type | None |
| Exterior Finish | Log |
| Fireplace Present | Yes |
| Fireplace Total | 1 |
| Foundation Type | Poured Concrete |
| Heating Fuel | Natural Gas |
| Heating Type | Forced Air |
| Stories Total | 2 |
| Size Interior | 1,500 - 2,000 Ft2 |
| Type | House |
Parking
| No Garage |
Land
| Acreage | No |
| Sewer | Septic System |
| Size Depth | 324 Ft ,1 In |
| Size Frontage | 942 Ft ,9 In |
| Size Irregular | 942.8 X 324.1 Ft |
| Size Total Text | 942.8 X 324.1 Ft |
Rooms
| Level | Type | Length | Width | Dimensions |
|---|---|---|---|---|
| Second Level | Primary Bedroom | 4.99 m | 3.53 m | 4.99 m x 3.53 m |
| Second Level | Bedroom 2 | 3.04 m | 3.42 m | 3.04 m x 3.42 m |
| Second Level | Bedroom 3 | 3.5 m | 2.65 m | 3.5 m x 2.65 m |
| Second Level | Bathroom | 3.3 m | 2.34 m | 3.3 m x 2.34 m |
| Main Level | Kitchen | 4.05 m | 4.2 m | 4.05 m x 4.2 m |
| Main Level | Dining Room | 3.23 m | 2.63 m | 3.23 m x 2.63 m |
| Main Level | Living Room | 6.85 m | 6.33 m | 6.85 m x 6.33 m |
| Main Level | Office | 3.23 m | 1.82 m | 3.23 m x 1.82 m |
| Main Level | Sunroom | 5.93 m | 2.21 m | 5.93 m x 2.21 m |
Utilities
| Electricity | Installed |
Contact Us
Contact us for more information
Kim Etherington
Broker
(905) 718-8877
www.kimandsam.ca/
www.facebook.com/kimandsamrealestate/
18 King St East
Colborne, Ontario K0K 1S0
(905) 831-2222
(905) 239-4807
www.royalheritagerealty.com/
Sam Tkalec
Broker
18 King St East
Colborne, Ontario K0K 1S0
(905) 831-2222
(905) 239-4807
www.royalheritagerealty.com/


