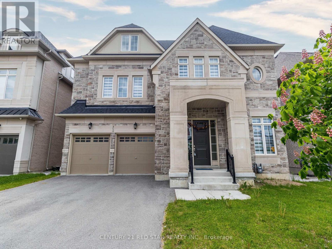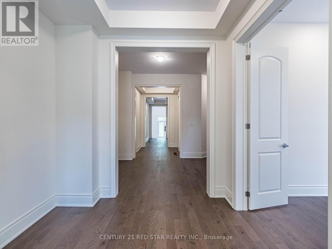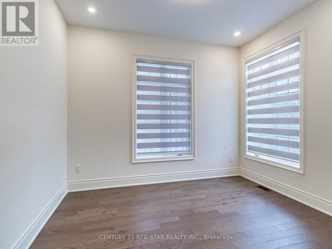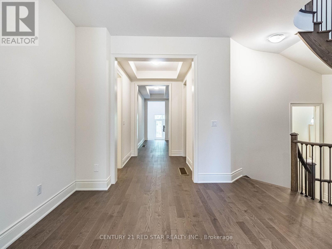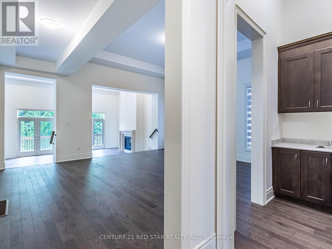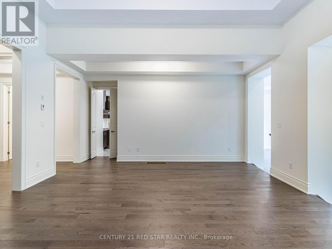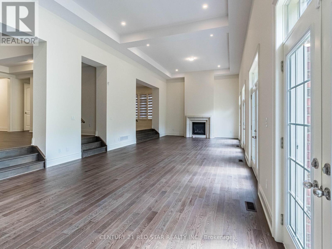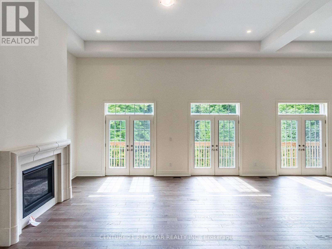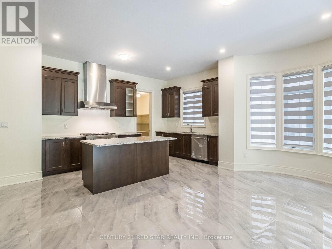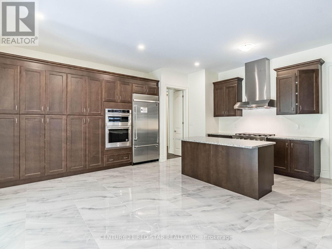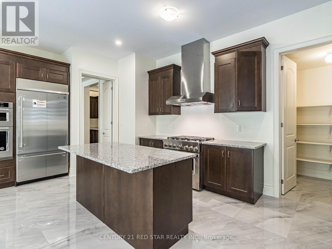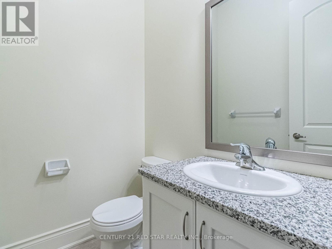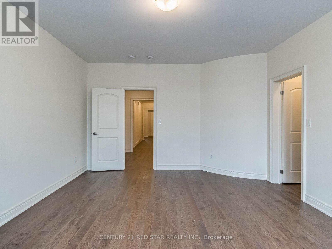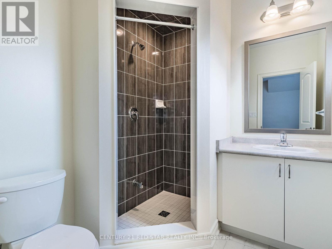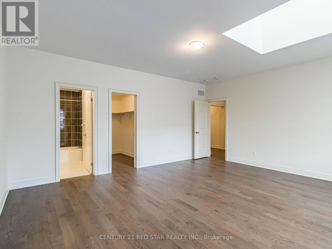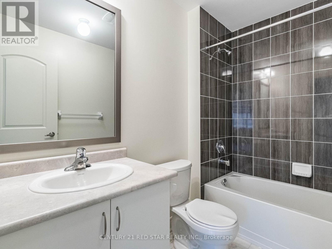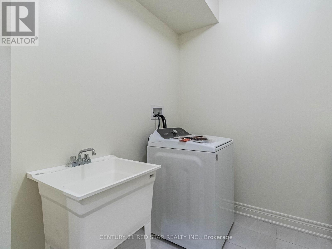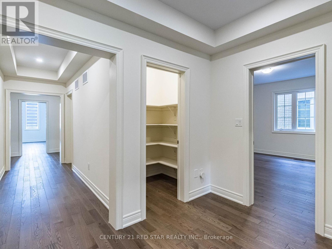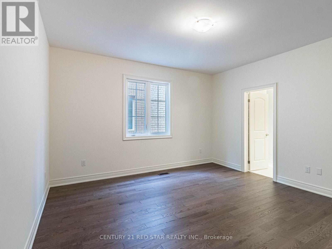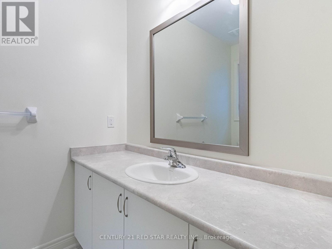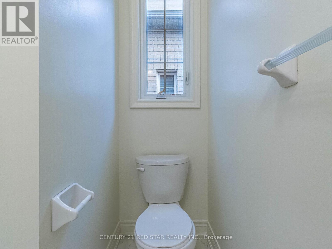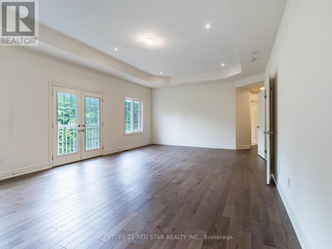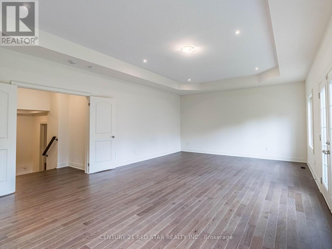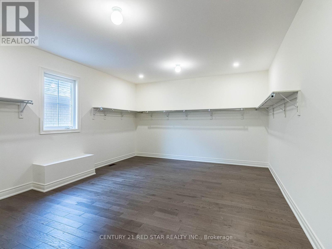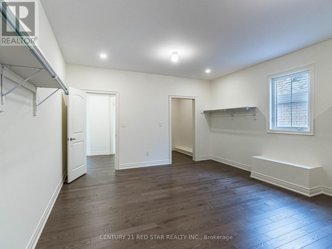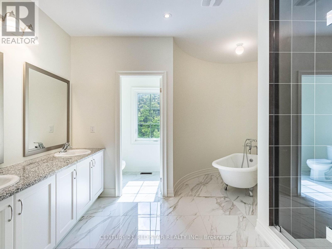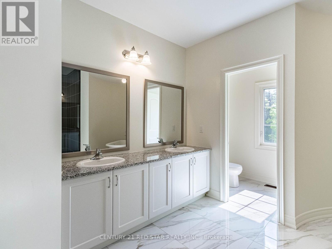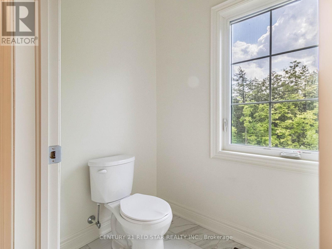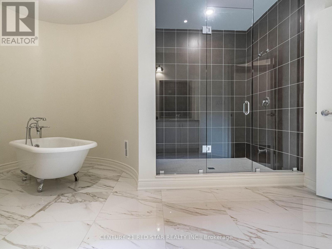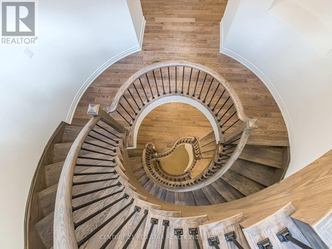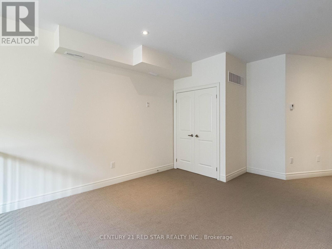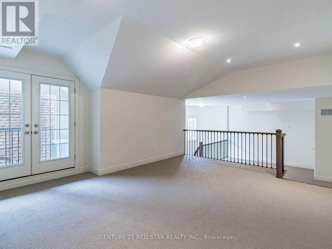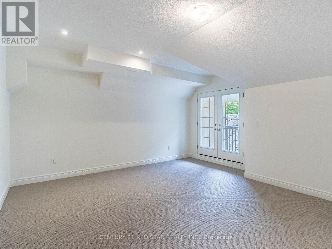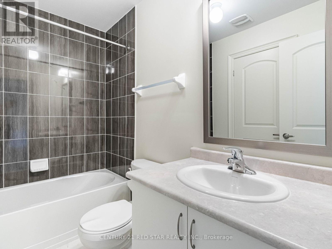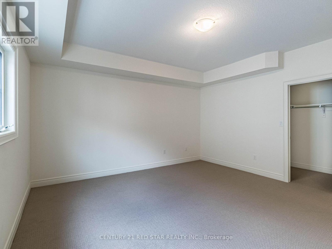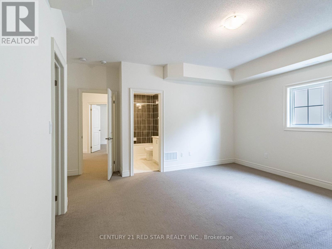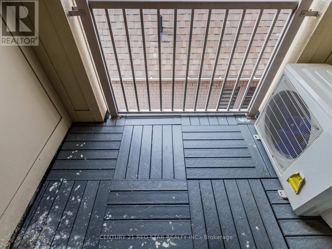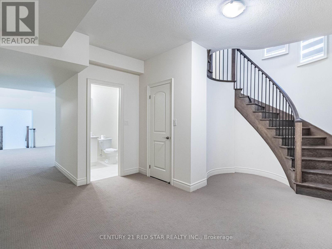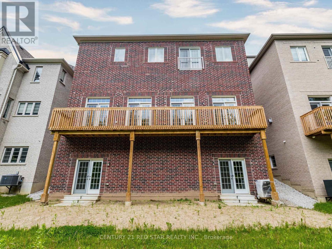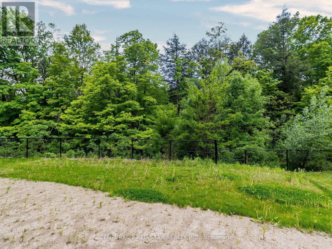192 Farrell Road Vaughan, Ontario L6A 0H9
$9,000 Monthly
Immaculate luxurious estate home in prestigious upper west side community of Vaughan!! Never lived in sun-filled new home nestled on a premium ravine lot. Enjoy the serenity and the executive masterpiece in upper Thornhill estate- rare opportunity of walkout finished basement. This home is a masterpiece, one of a kind, exceptional layout, 3 Stories, 6 Bedrooms, 7 Bathrooms, 8000+ Sq Ft of Luxury living space! The home features excellent layout with soaring high coffered ceilings, hardwood floors, 2 fireplaces, upgraded tiles, oak stairs, the perfect chef's gourmet kitchen with quartz counters, extended cabinets, walk-in pantry, severy and high end S/S appliances and much more, A must see!! Just steps to Best Top Schools, 2 Go Train stations, shopping, Vaughan's Cortellucci Hospital, Trail Parks and all amenities!! (id:24801)
Property Details
| MLS® Number | N12321713 |
| Property Type | Single Family |
| Community Name | Patterson |
| Parking Space Total | 4 |
Building
| Bathroom Total | 7 |
| Bedrooms Above Ground | 6 |
| Bedrooms Total | 6 |
| Appliances | Water Heater, Blinds, Dishwasher, Dryer, Microwave, Range, Stove, Washer, Refrigerator |
| Basement Development | Finished |
| Basement Features | Walk Out |
| Basement Type | N/a (finished) |
| Construction Style Attachment | Detached |
| Cooling Type | Central Air Conditioning |
| Exterior Finish | Stucco, Stone |
| Fireplace Present | Yes |
| Flooring Type | Hardwood |
| Foundation Type | Concrete |
| Half Bath Total | 1 |
| Heating Fuel | Natural Gas |
| Heating Type | Forced Air |
| Stories Total | 3 |
| Size Interior | 5,000 - 100,000 Ft2 |
| Type | House |
| Utility Water | Municipal Water |
Parking
| Attached Garage | |
| Garage |
Land
| Acreage | No |
| Sewer | Sanitary Sewer |
Rooms
| Level | Type | Length | Width | Dimensions |
|---|---|---|---|---|
| Second Level | Primary Bedroom | 7.92 m | 5.12 m | 7.92 m x 5.12 m |
| Second Level | Bedroom 2 | 4.3 m | 4.27 m | 4.3 m x 4.27 m |
| Second Level | Bedroom 3 | 5.61 m | 4.88 m | 5.61 m x 4.88 m |
| Second Level | Bedroom 4 | 5.06 m | 4.15 m | 5.06 m x 4.15 m |
| Third Level | Bedroom | 6.13 m | 5.61 m | 6.13 m x 5.61 m |
| Third Level | Bedroom 5 | 4.76 m | 4.3 m | 4.76 m x 4.3 m |
| Main Level | Living Room | 6.13 m | 5.48 m | 6.13 m x 5.48 m |
| Main Level | Dining Room | 6.05 m | 5.48 m | 6.05 m x 5.48 m |
| Main Level | Kitchen | 6.11 m | 6.28 m | 6.11 m x 6.28 m |
| Main Level | Family Room | 6.13 m | 5.48 m | 6.13 m x 5.48 m |
| Main Level | Library | 4.08 m | 3.91 m | 4.08 m x 3.91 m |
https://www.realtor.ca/real-estate/28683921/192-farrell-road-vaughan-patterson-patterson
Contact Us
Contact us for more information
Shiv Salwan
Broker
239 Queen St East #27
Brampton, Ontario L6W 2B6
(416) 740-5100
(416) 740-5101
www.c21redstar.ca/
Nik Sharma
Broker of Record
(416) 740-5100
www.buyorsellingta.com/
www.facebook.com/RealEstateandmortgageBroker/
twitter.com/sharma_nik
ca.linkedin.com/in/sharmanik/
239 Queen St East #27
Brampton, Ontario L6W 2B6
(416) 740-5100
(416) 740-5101
www.c21redstar.ca/


