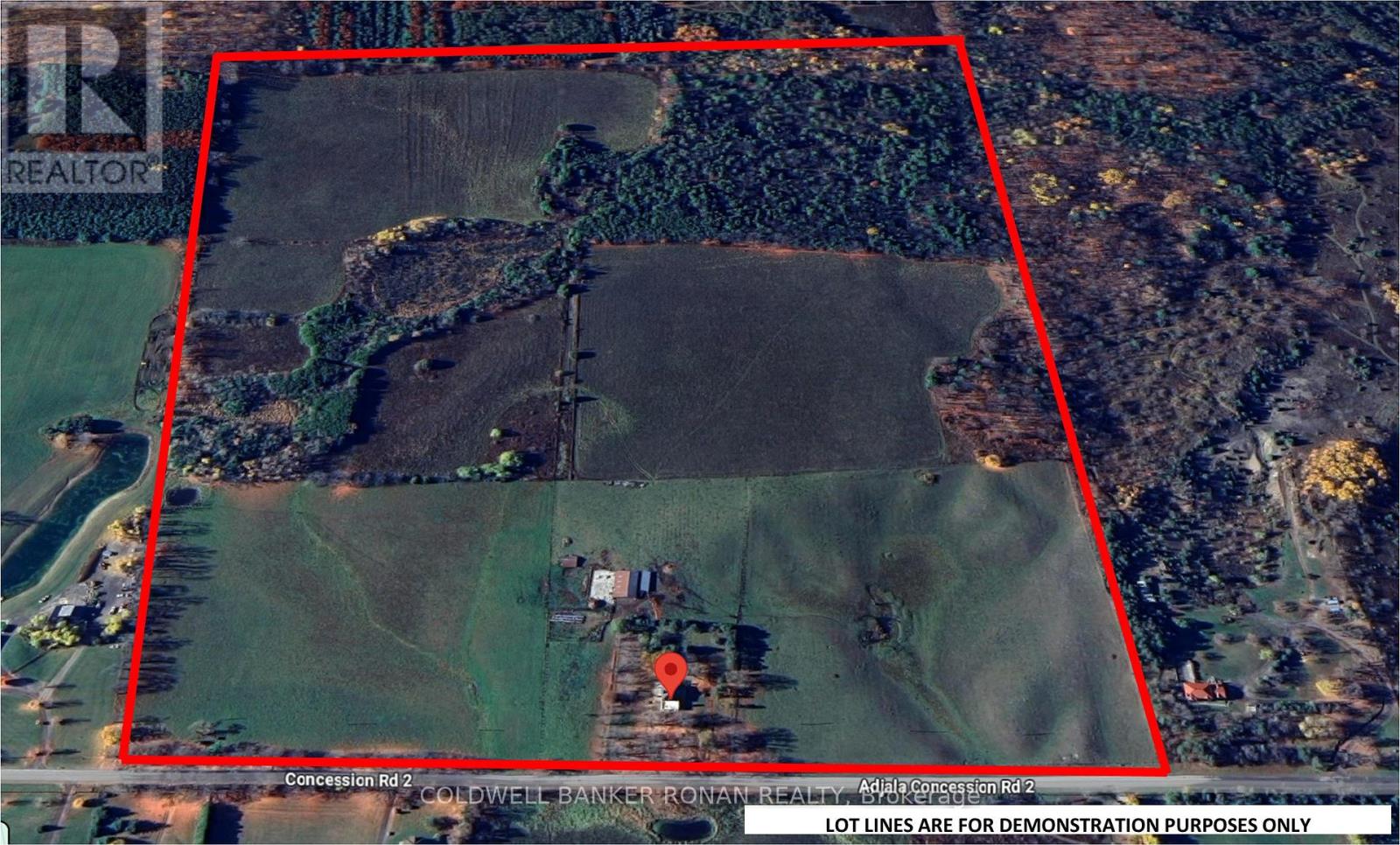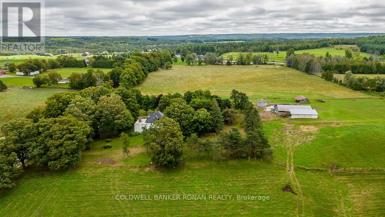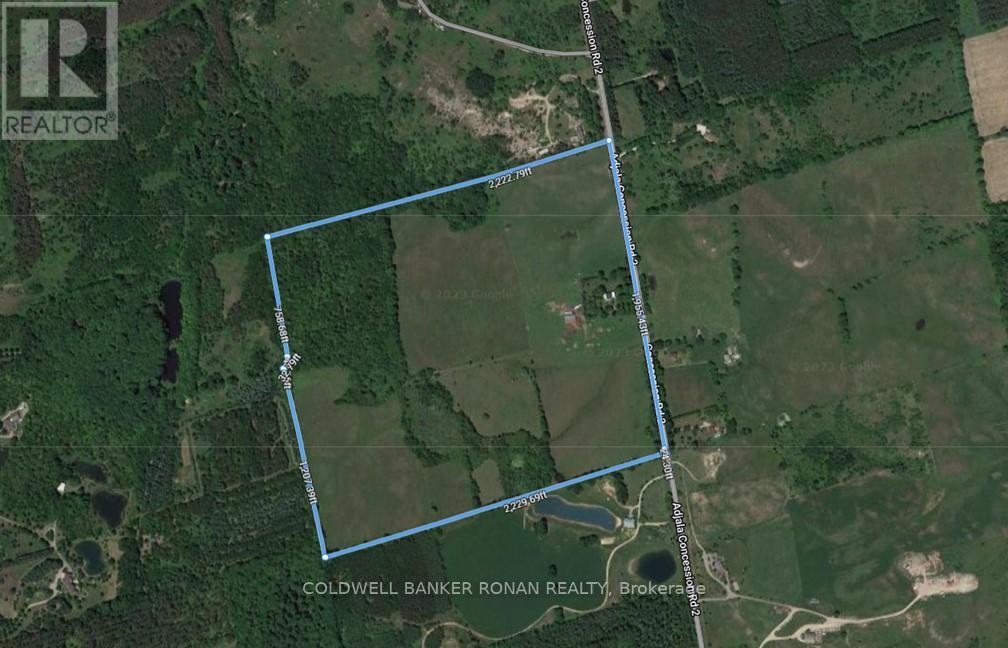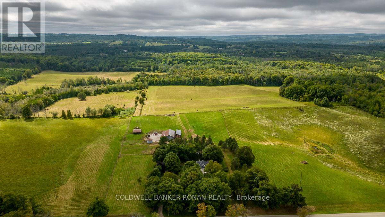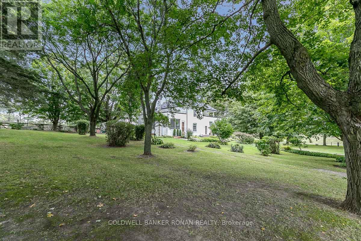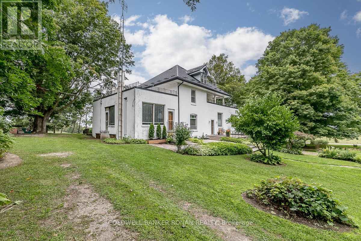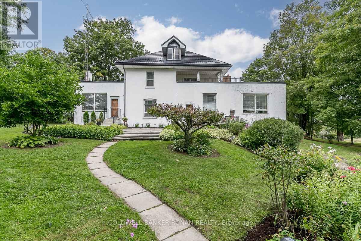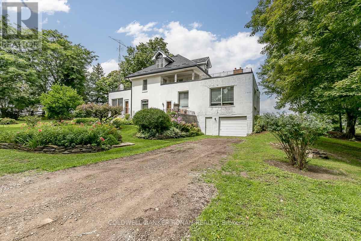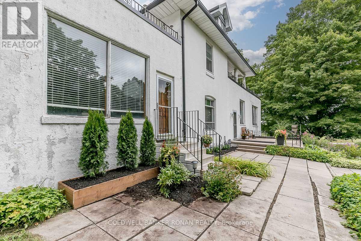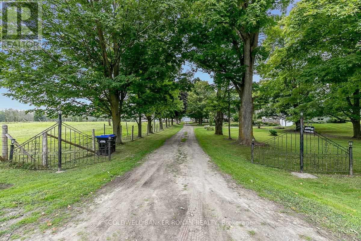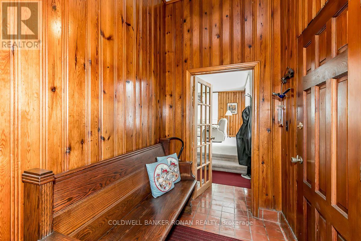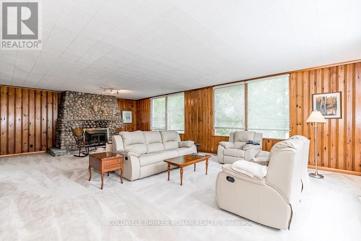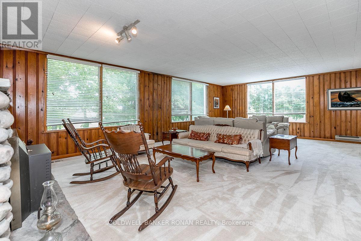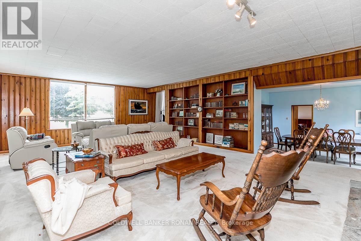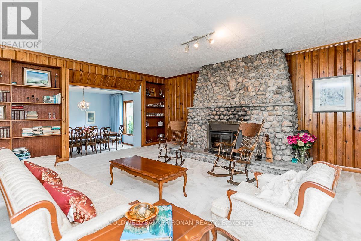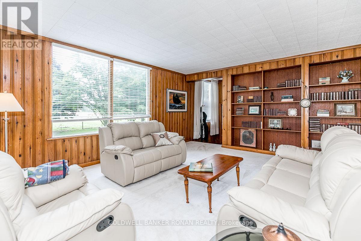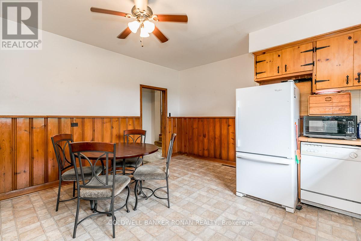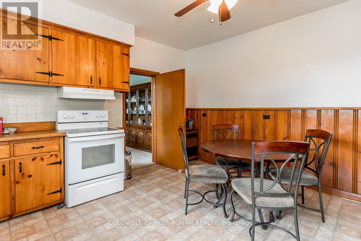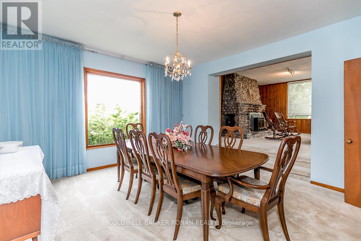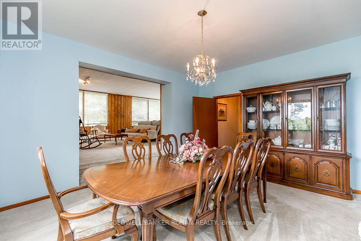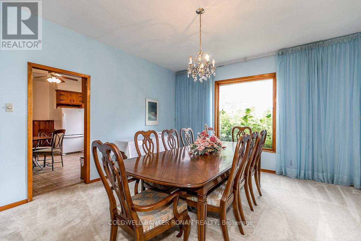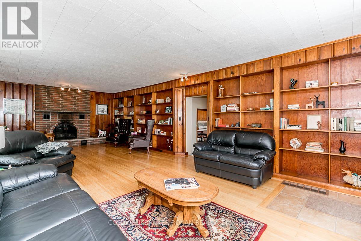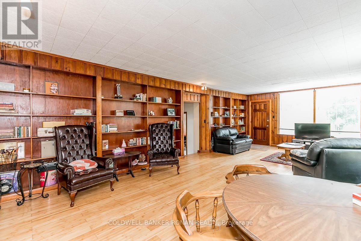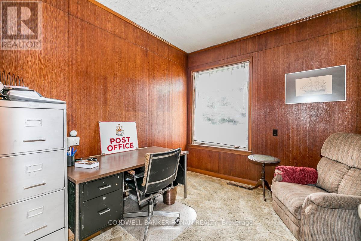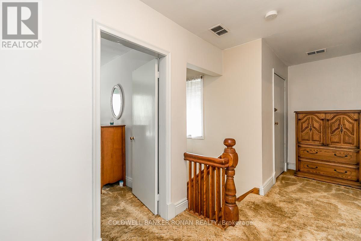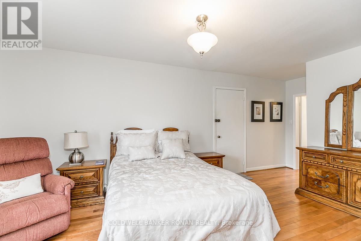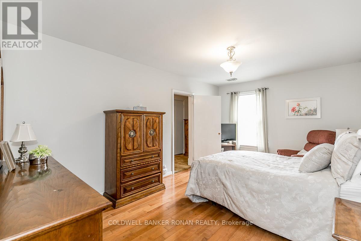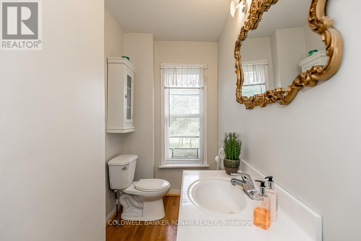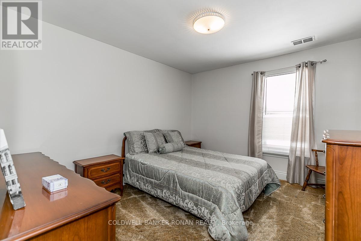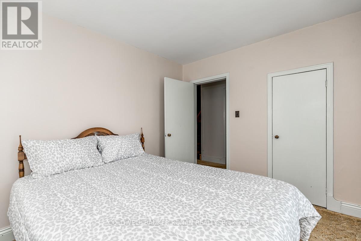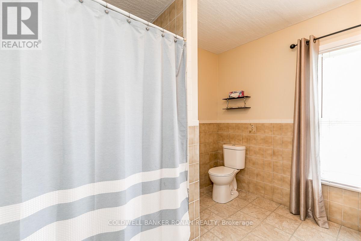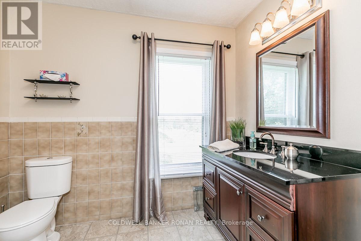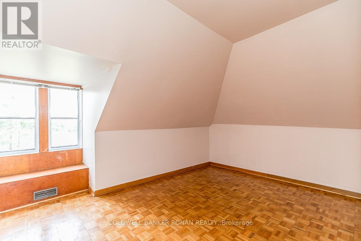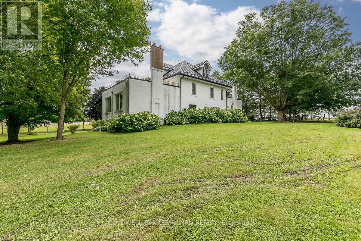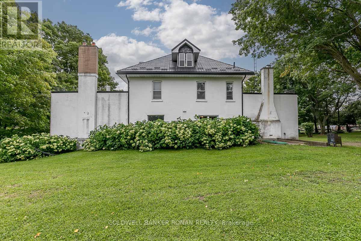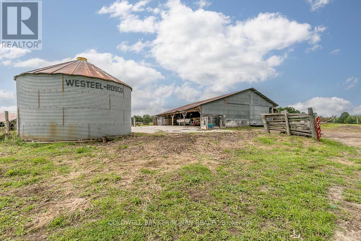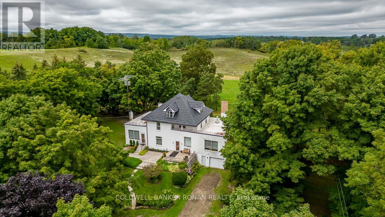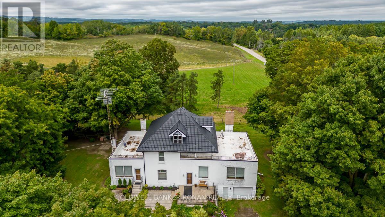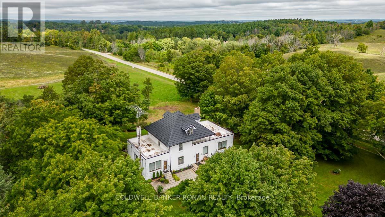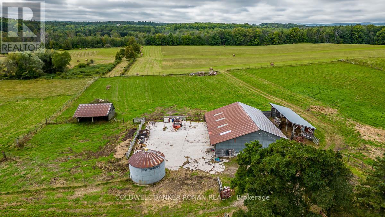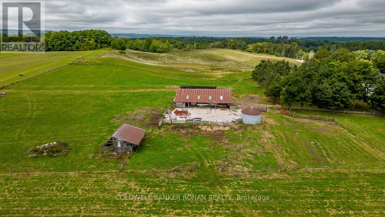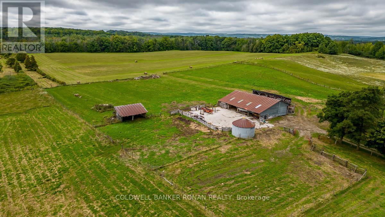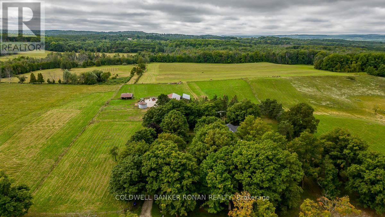1918 Concession Rd 2 Adjala-Tosorontio, Ontario L0N 1P0
6 Bedroom
3 Bathroom
2,500 - 3,000 ft2
Fireplace
None
Forced Air
Acreage
$2,750,000
Exceptional 100-acre farm in South Adjala, surrounded by estate properties and just minutes from Caledon. Features gently rolling farmland with approximately 25% mature mixed forest and an impressive 2,000 ft frontage with no severances. The property includes a spacious, updated farmhouse with additions, a cattle barn, and a concrete barnyard. Motivated sellers offering a short closing opportunity. (id:24801)
Property Details
| MLS® Number | N12412220 |
| Property Type | Single Family |
| Community Name | Rural Adjala-Tosorontio |
| Parking Space Total | 21 |
Building
| Bathroom Total | 3 |
| Bedrooms Above Ground | 6 |
| Bedrooms Total | 6 |
| Appliances | Dishwasher, Dryer, Water Heater, Microwave, Stove, Washer, Window Coverings, Refrigerator |
| Basement Development | Partially Finished |
| Basement Type | N/a (partially Finished) |
| Construction Style Attachment | Detached |
| Cooling Type | None |
| Exterior Finish | Stucco |
| Fireplace Present | Yes |
| Flooring Type | Linoleum, Carpeted, Laminate, Hardwood |
| Foundation Type | Block |
| Half Bath Total | 1 |
| Heating Fuel | Oil |
| Heating Type | Forced Air |
| Stories Total | 2 |
| Size Interior | 2,500 - 3,000 Ft2 |
| Type | House |
Parking
| Attached Garage | |
| Garage |
Land
| Acreage | Yes |
| Sewer | Septic System |
| Size Irregular | 100 Acre ; As Per Geowarehouse |
| Size Total Text | 100 Acre ; As Per Geowarehouse|100+ Acres |
Rooms
| Level | Type | Length | Width | Dimensions |
|---|---|---|---|---|
| Second Level | Primary Bedroom | 5.09 m | 3.53 m | 5.09 m x 3.53 m |
| Second Level | Bedroom | 3.83 m | 3.25 m | 3.83 m x 3.25 m |
| Second Level | Bedroom | 3.83 m | 2.95 m | 3.83 m x 2.95 m |
| Main Level | Kitchen | 4.9 m | 4.69 m | 4.9 m x 4.69 m |
| Main Level | Dining Room | 4.79 m | 4.26 m | 4.79 m x 4.26 m |
| Main Level | Living Room | 9.24 m | 5.74 m | 9.24 m x 5.74 m |
| Main Level | Family Room | 9 m | 4.32 m | 9 m x 4.32 m |
| Main Level | Office | 3.2 m | 3.09 m | 3.2 m x 3.09 m |
| Upper Level | Bedroom | 4.33 m | 2.98 m | 4.33 m x 2.98 m |
| Upper Level | Bedroom | 4.32 m | 3.05 m | 4.32 m x 3.05 m |
| Upper Level | Bedroom | 4.14 m | 3.15 m | 4.14 m x 3.15 m |
Utilities
| Electricity | Installed |
Contact Us
Contact us for more information
Marc Ronan
Salesperson
www.marcronan.com/
Coldwell Banker Ronan Realty
25 Queen St. S.
Tottenham, Ontario L0G 1W0
25 Queen St. S.
Tottenham, Ontario L0G 1W0
(905) 936-4216
(905) 936-5130
Britton Scott Ronan
Salesperson
www.brittonronan.com/
www.facebook.com/ExperienceSold/?fref=ts
twitter.com/brittonronan
ca.linkedin.com/in/britton-ronan-553a6a18
Coldwell Banker Ronan Realty
367 Victoria Street East
Alliston, Ontario L9R 1J7
367 Victoria Street East
Alliston, Ontario L9R 1J7
(705) 435-4336
(705) 435-3506


