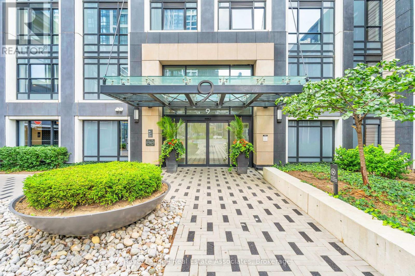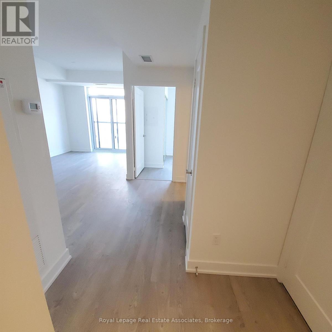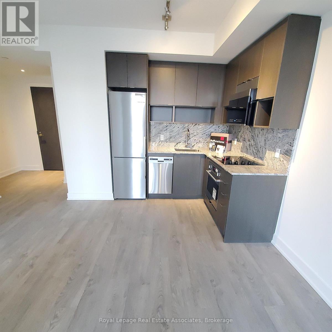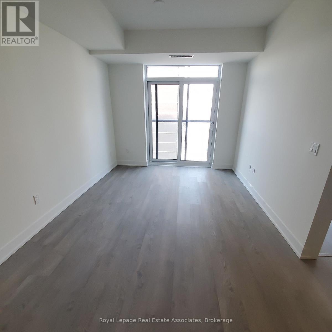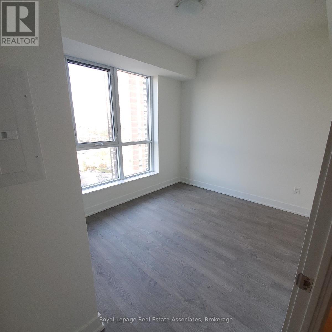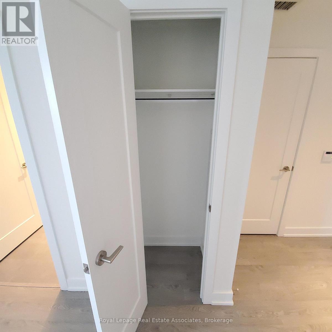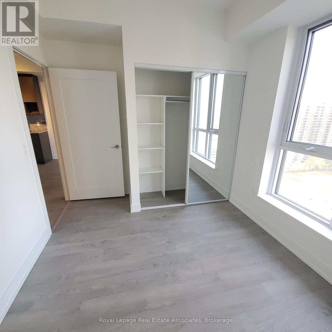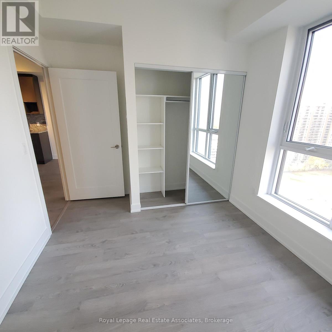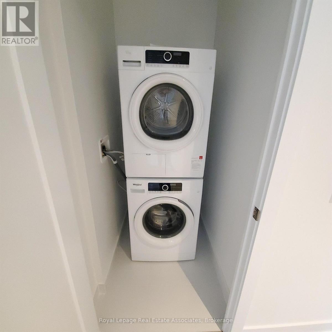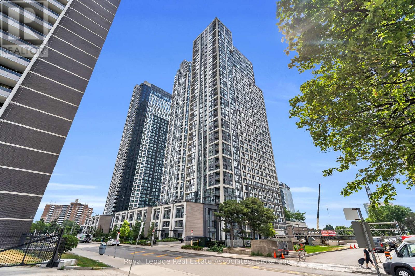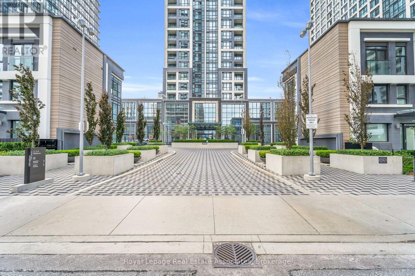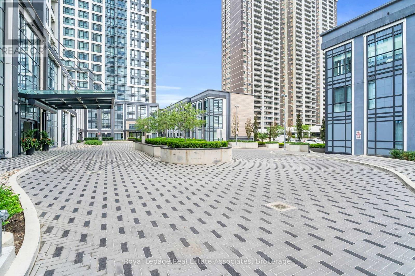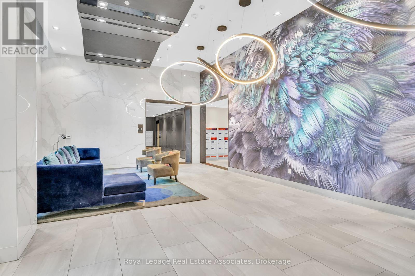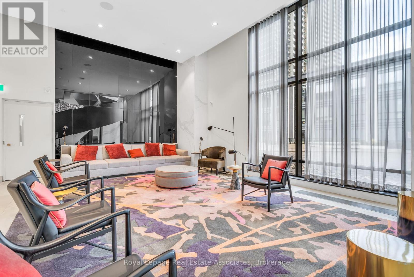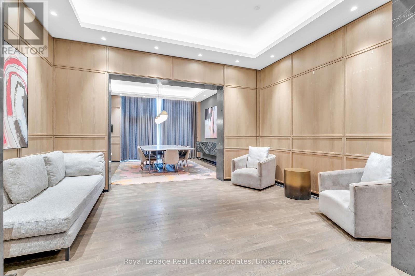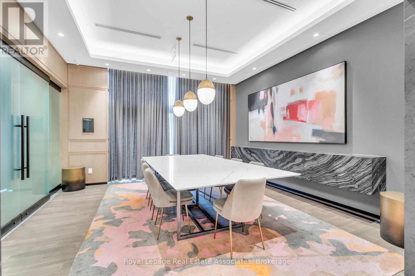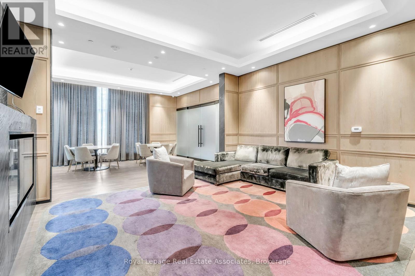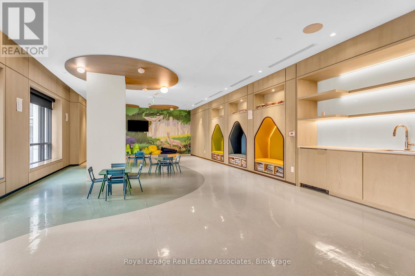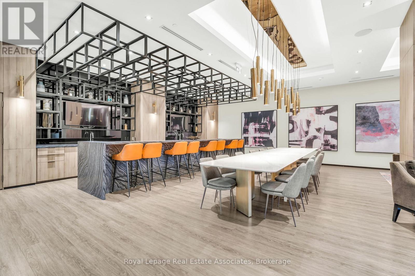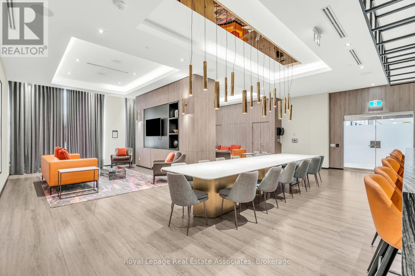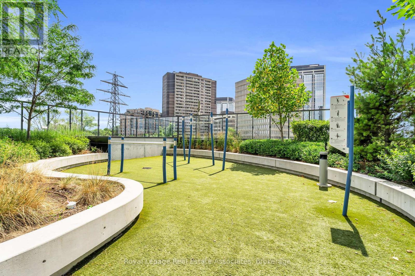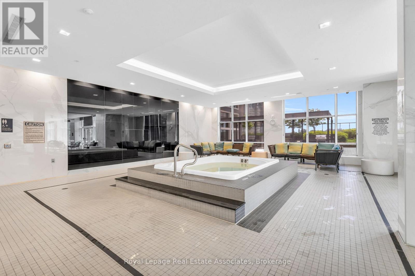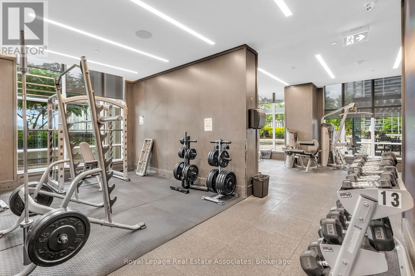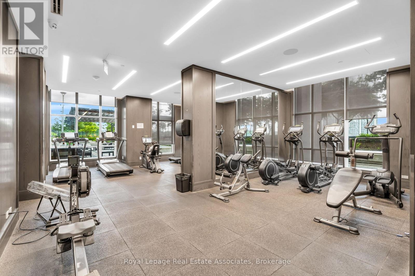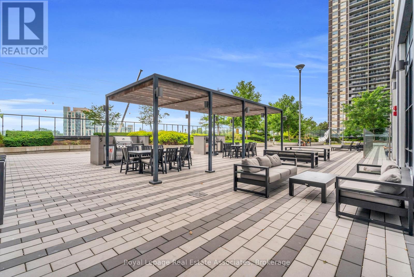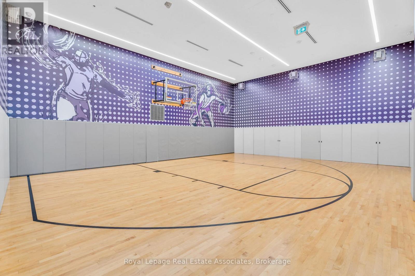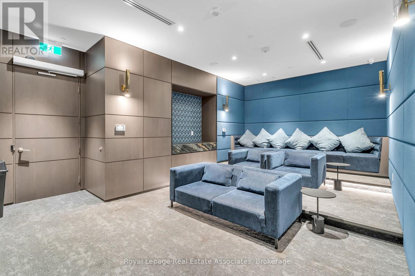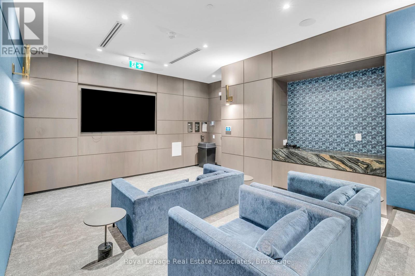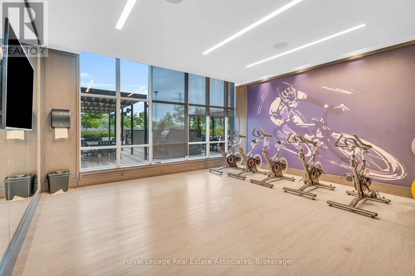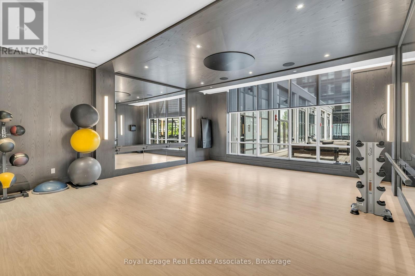1917 - 9 Mabelle Avenue Toronto, Ontario M9A 0E1
$2,150 Monthly
Welcome to Bloorvista at Islington Terrace by Tridel, a vibrant community in Etobicoke's Islington City Centre. This 1-bedroom, 1-bathroom suite features a bright and efficient layout with wide-plank flooring, floor-to-ceiling windows, and an open-concept living and dining area with a Juliet balcony. The modern kitchen is equipped with built-in stainless steel appliances, sleek cabinetry, and quartz countertops. The bedroom offers a spacious closet with mirrored doors, and the bathroom includes contemporary finishes with a soaker tub and vanity. In-suite laundry adds everyday convenience. This suite also comes with 1 parking space and 1 locker included. Residents enjoy premium amenities including a 24-hour concierge, indoor pool, sauna, steam room, fitness centre, basketball court, party rooms, rooftop terrace, and guest suites. Perfectly located just steps to Islington Subway Station, Bloor West shopping and dining, and quick access to downtown Toronto and major highways. (id:24801)
Property Details
| MLS® Number | W12422541 |
| Property Type | Single Family |
| Community Name | Islington-City Centre West |
| Amenities Near By | Park, Place Of Worship, Public Transit, Schools |
| Communication Type | High Speed Internet |
| Community Features | Pet Restrictions |
| Features | Level Lot, Elevator, Carpet Free |
| Parking Space Total | 1 |
| Pool Type | Indoor Pool |
Building
| Bathroom Total | 1 |
| Bedrooms Above Ground | 1 |
| Bedrooms Total | 1 |
| Age | 0 To 5 Years |
| Amenities | Security/concierge, Exercise Centre, Party Room, Visitor Parking, Storage - Locker |
| Cooling Type | Central Air Conditioning |
| Exterior Finish | Concrete |
| Heating Fuel | Natural Gas |
| Heating Type | Forced Air |
| Size Interior | 500 - 599 Ft2 |
| Type | Apartment |
Parking
| Underground | |
| Garage |
Land
| Acreage | No |
| Land Amenities | Park, Place Of Worship, Public Transit, Schools |
| Landscape Features | Landscaped |
Rooms
| Level | Type | Length | Width | Dimensions |
|---|---|---|---|---|
| Main Level | Foyer | Measurements not available | ||
| Main Level | Kitchen | 3.05 m | 3.07 m | 3.05 m x 3.07 m |
| Main Level | Dining Room | 3.05 m | 3.07 m | 3.05 m x 3.07 m |
| Main Level | Living Room | 3.05 m | 3.07 m | 3.05 m x 3.07 m |
| Main Level | Bedroom | 2.74 m | 3.05 m | 2.74 m x 3.05 m |
| Main Level | Laundry Room | Measurements not available |
Contact Us
Contact us for more information
Justin Jeffery
Salesperson
(289) 862-2927
www.jefferygroupre.ca/
521 Main Street
Georgetown, Ontario L7G 3T1
(905) 812-8123
(905) 812-8155


