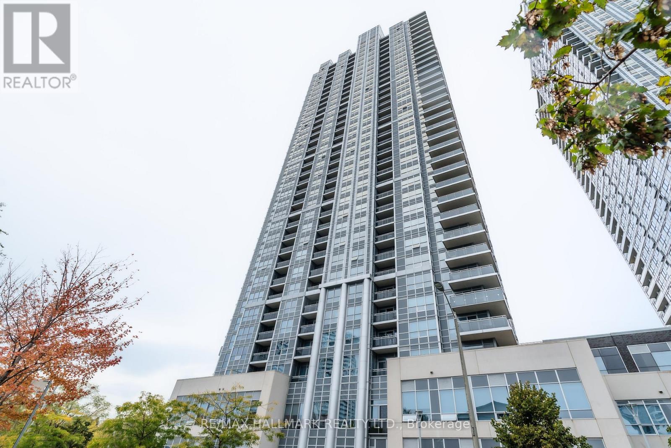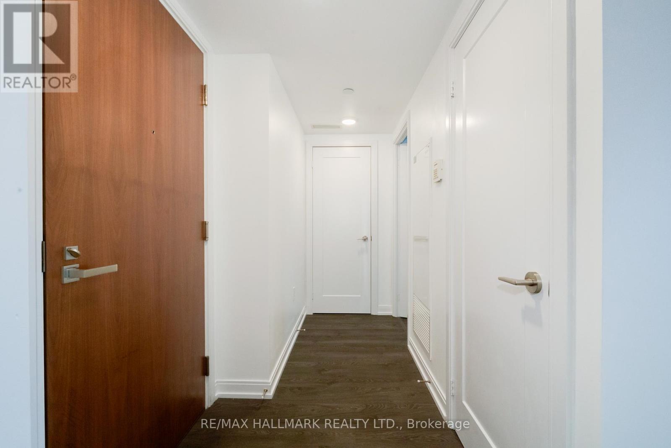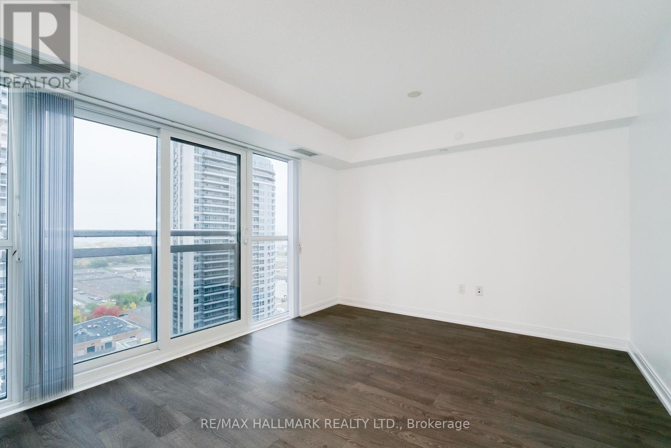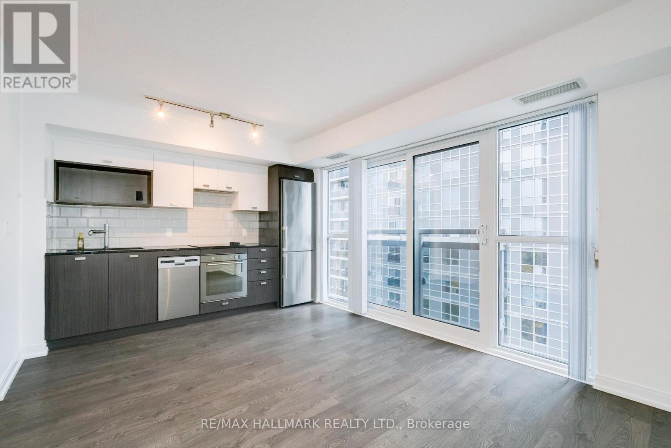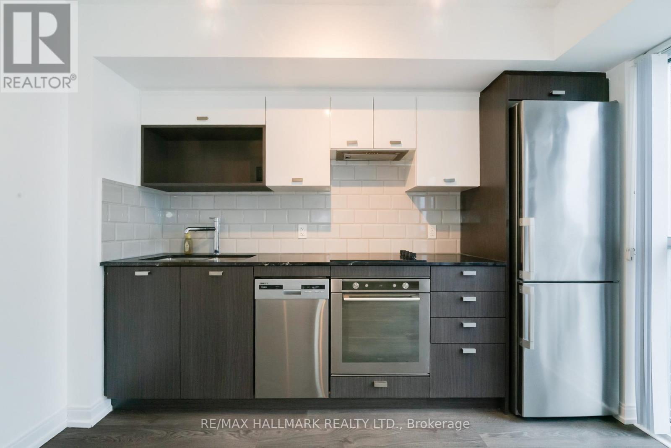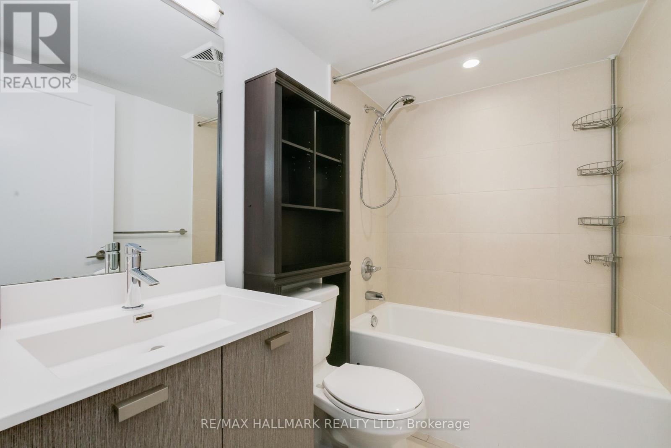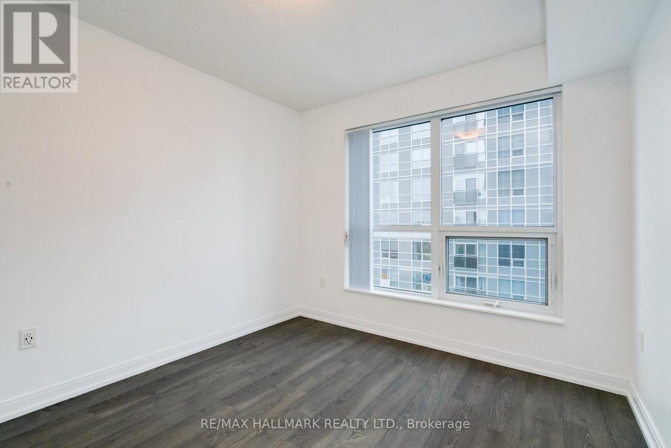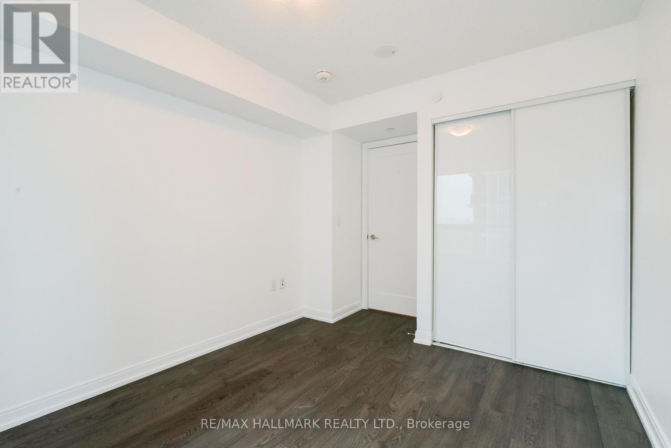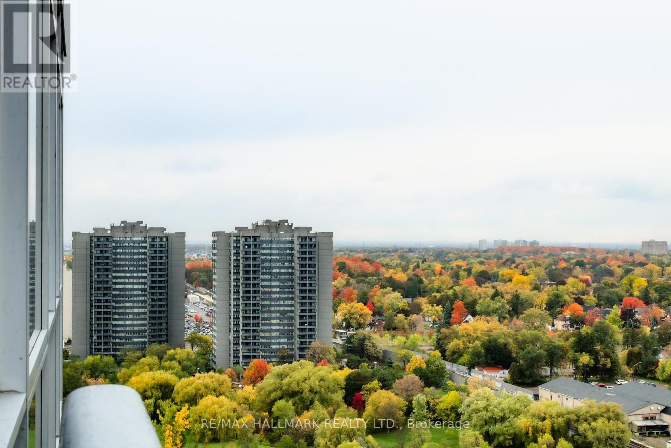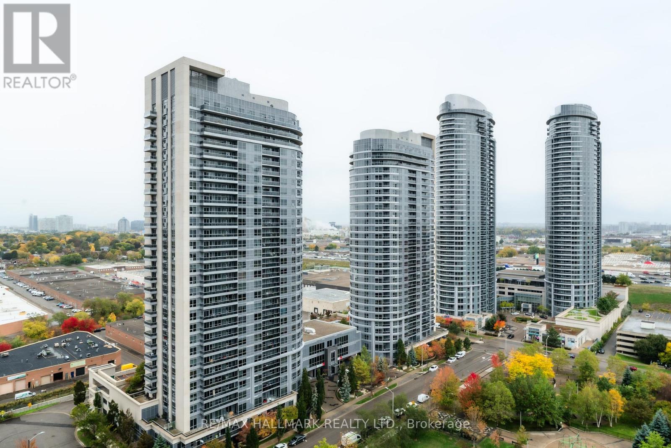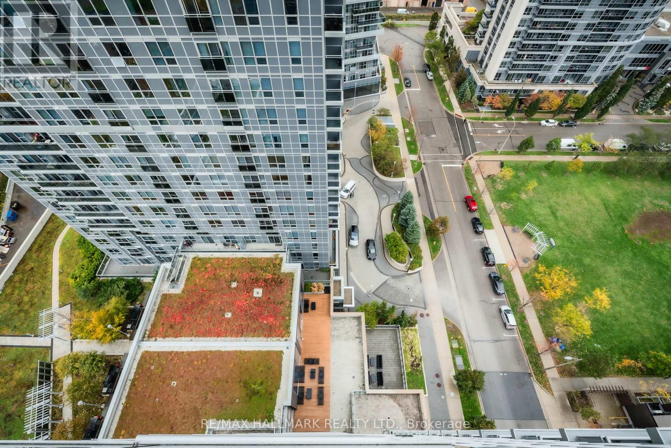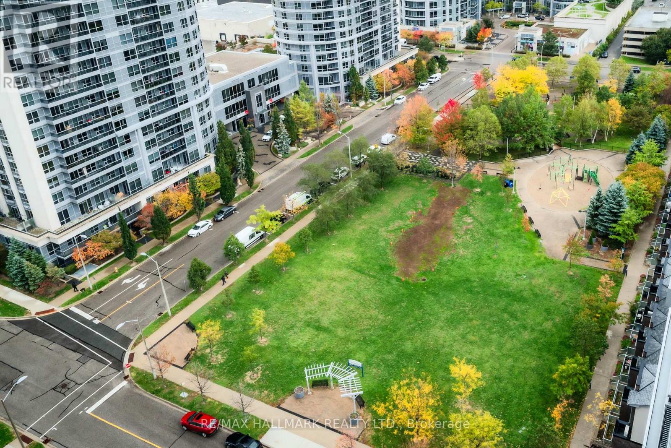1917 - 275 Village Green Square Toronto, Ontario M1S 0L8
$2,050 Monthly
This bright and modern 1-bedroom, 1-bath suite offers the perfect blend of comfort, style, and convenience in one of Scarborough's most desirable communities. Featuring floor-to-ceiling windows, an open-concept layout, and wide plank laminate floors, this sun-filled unit is designed for effortless living. The contemporary kitchen boasts built-in stainless steel appliances, a cooktop, built-in oven, dishwasher, and fridge, seamlessly flowing into the spacious living and dining area with a Juliette balcony-perfect for enjoying your morning coffee. The generous bedroom offers ample closet space, while the spotless 4-piece bath and in-suite laundry with stacked washer and dryer add to the comfort and functionality. This move-in ready condo includes one underground parking space and is ideally located just steps to the TTC, shopping, and restaurants, and only minutes to Highway 401, 404, and the DVP for easy commuting. Enjoy exceptional building amenities including a fully equipped fitness centre, yoga studio, rooftop terrace with BBQ area, elegant party and dining rooms, theatre room, visitor parking, and 24-hour concierge. Experience modern condo living with convenience and style in the heart of Scarborough! (id:24801)
Property Details
| MLS® Number | E12478801 |
| Property Type | Single Family |
| Neigbourhood | Scarborough |
| Community Name | Agincourt South-Malvern West |
| Communication Type | High Speed Internet |
| Community Features | Pets Allowed With Restrictions |
| Features | Balcony |
| Parking Space Total | 1 |
Building
| Bathroom Total | 1 |
| Bedrooms Above Ground | 1 |
| Bedrooms Total | 1 |
| Appliances | Dishwasher, Dryer, Stove, Washer, Refrigerator |
| Basement Type | None |
| Cooling Type | Central Air Conditioning |
| Exterior Finish | Steel |
| Flooring Type | Laminate |
| Heating Fuel | Natural Gas |
| Heating Type | Forced Air |
| Size Interior | 0 - 499 Ft2 |
| Type | Apartment |
Parking
| Underground | |
| Garage |
Land
| Acreage | No |
Rooms
| Level | Type | Length | Width | Dimensions |
|---|---|---|---|---|
| Flat | Living Room | 3.41 m | 3.29 m | 3.41 m x 3.29 m |
| Flat | Dining Room | 3.41 m | 3.29 m | 3.41 m x 3.29 m |
| Flat | Kitchen | 3.81 m | 1.15 m | 3.81 m x 1.15 m |
| Flat | Primary Bedroom | 3.27 m | 2.88 m | 3.27 m x 2.88 m |
Contact Us
Contact us for more information
Michelle Walker
Salesperson
www.michellewalkerteam.ca/
www.facebook.com/michellewalkerteam/
twitter.com/MichWalkerTeam
ca.linkedin.com/in/michelle-walker-7418b61b
2277 Queen Street East
Toronto, Ontario M4E 1G5
(416) 699-9292
(416) 699-8576
Matt Cassells
Salesperson
www.michellewalkerteam.ca/
2277 Queen Street East
Toronto, Ontario M4E 1G5
(416) 699-9292
(416) 699-8576


