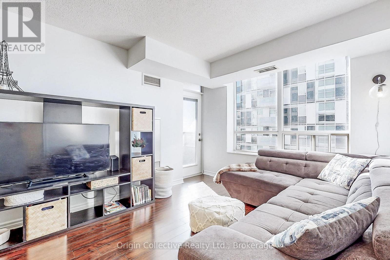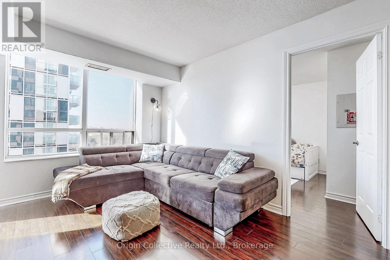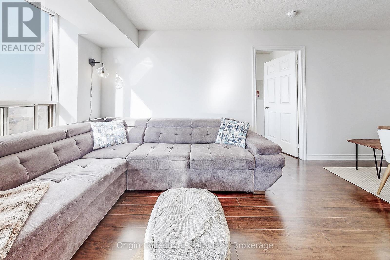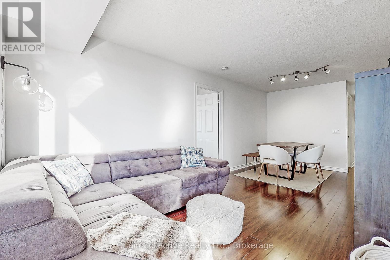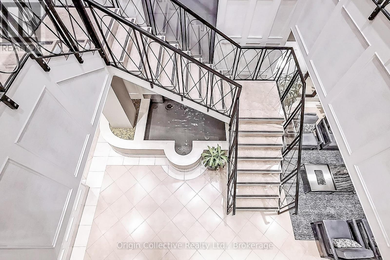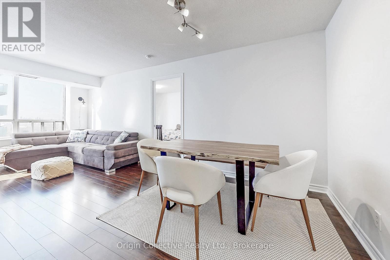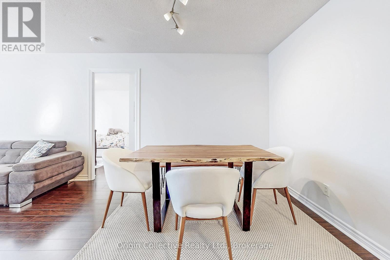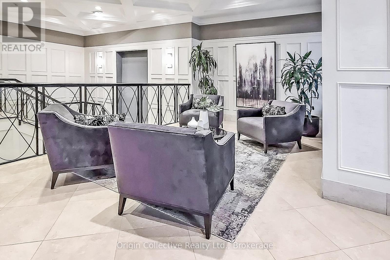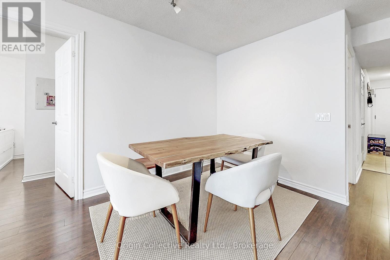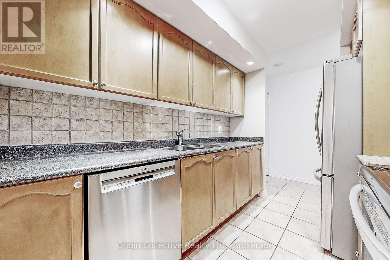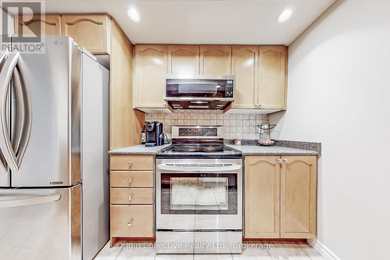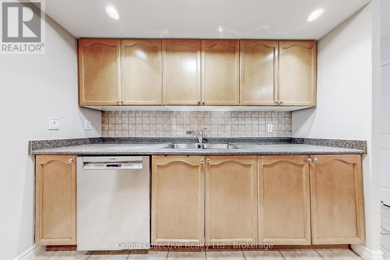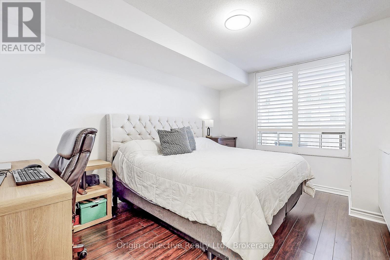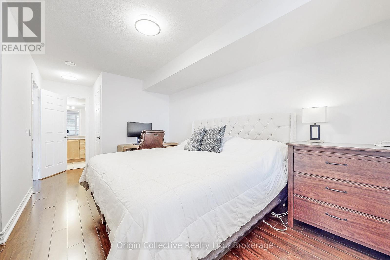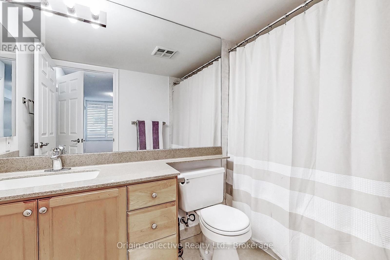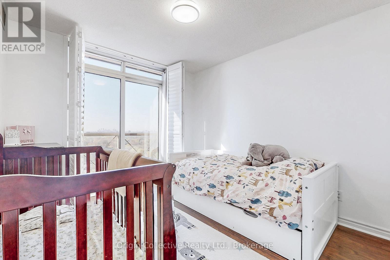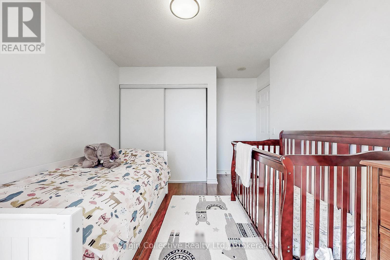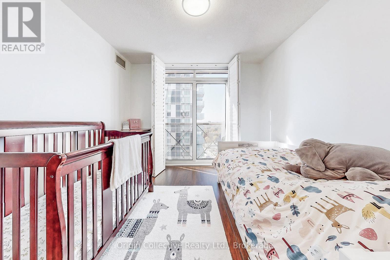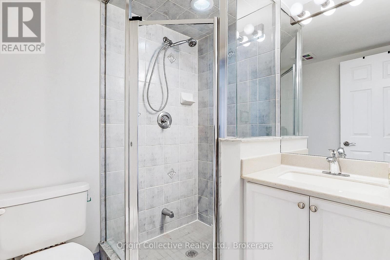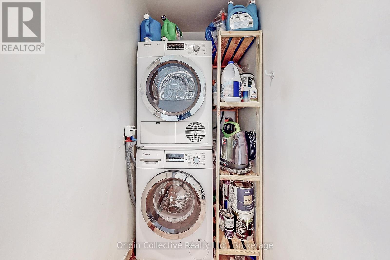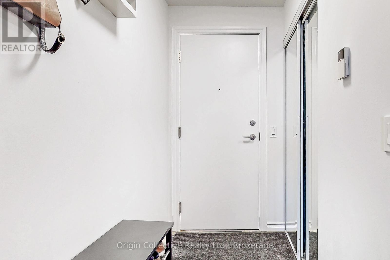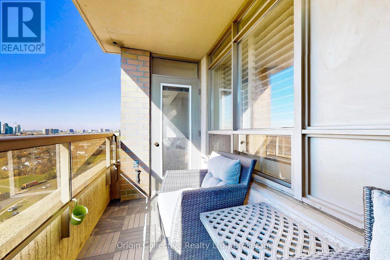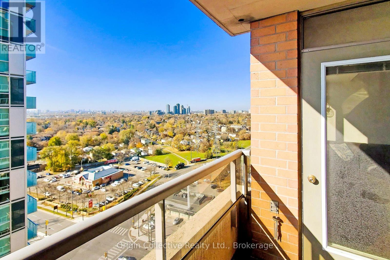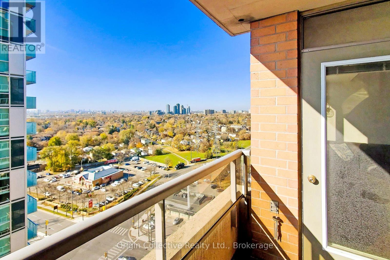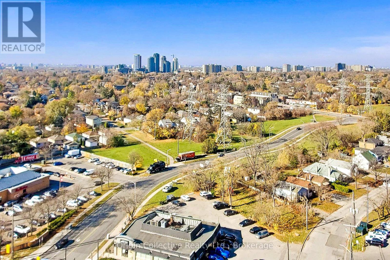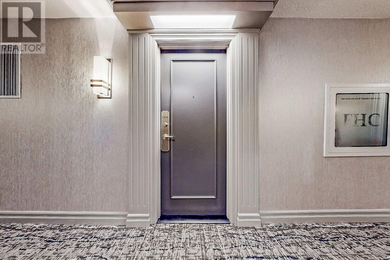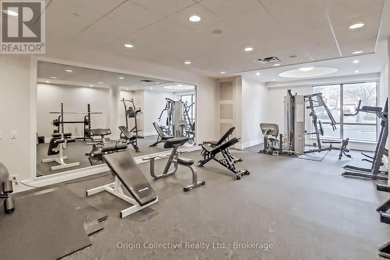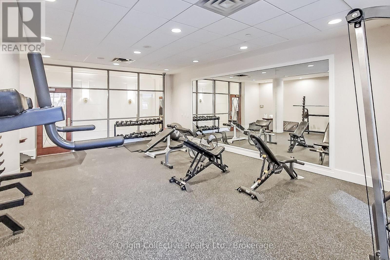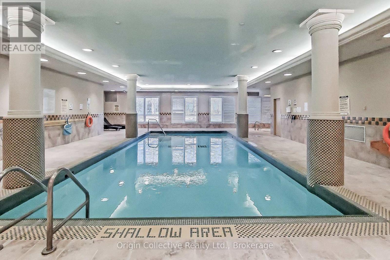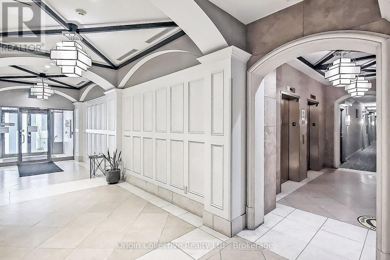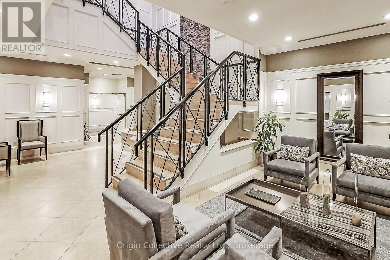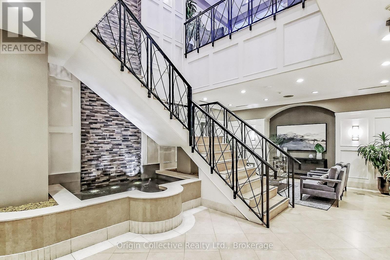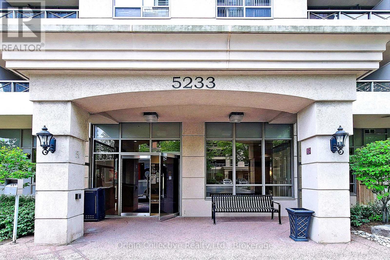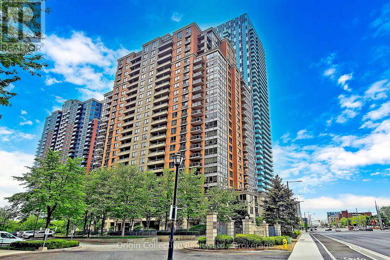1916 - 5233 Dundas Street W Toronto, Ontario M9B 6M1
2 Bedroom
2 Bathroom
900 - 999 ft2
Indoor Pool
Central Air Conditioning
Forced Air
$2,950 Monthly
Welcome Home To 5233 Dundas St West - Bright, Spacious ~950Sqft 2 Bed 2 Bath Condo That Offers The Best Of Etobicoke Living. Minutes Away From Kipling Go, Kipling Station, Farmboy, Restos And Shopping. One Of The Most Connected Areas In The City W/ Easy Access To Airport, Bus Terminal, Etc. Private Balcony With South-West & North-West Views. Spa-Like Primary Retreat W/ W/I Closet + Ensuite. Excellent Value For Modern Tridel Building W/ Superlative Amenities! New Flooring Added (Not Seen In Listing Pictures) (id:24801)
Property Details
| MLS® Number | W12477633 |
| Property Type | Single Family |
| Community Name | Islington-City Centre West |
| Amenities Near By | Hospital, Park, Place Of Worship, Public Transit, Schools |
| Community Features | Pets Allowed With Restrictions, Community Centre |
| Features | Balcony |
| Parking Space Total | 1 |
| Pool Type | Indoor Pool |
Building
| Bathroom Total | 2 |
| Bedrooms Above Ground | 2 |
| Bedrooms Total | 2 |
| Amenities | Security/concierge, Recreation Centre, Exercise Centre, Party Room, Visitor Parking, Storage - Locker |
| Appliances | Dryer, Sauna, Washer |
| Basement Type | None |
| Cooling Type | Central Air Conditioning |
| Exterior Finish | Concrete |
| Flooring Type | Laminate, Tile |
| Heating Fuel | Natural Gas |
| Heating Type | Forced Air |
| Size Interior | 900 - 999 Ft2 |
| Type | Apartment |
Parking
| Underground | |
| Garage |
Land
| Acreage | No |
| Land Amenities | Hospital, Park, Place Of Worship, Public Transit, Schools |
Rooms
| Level | Type | Length | Width | Dimensions |
|---|---|---|---|---|
| Flat | Living Room | 6.27 m | 3.2 m | 6.27 m x 3.2 m |
| Flat | Dining Room | 6.27 m | 3.2 m | 6.27 m x 3.2 m |
| Flat | Kitchen | 2.8 m | 2.34 m | 2.8 m x 2.34 m |
| Flat | Foyer | Measurements not available | ||
| Flat | Primary Bedroom | 4 m | 3 m | 4 m x 3 m |
| Flat | Bedroom 2 | 3.05 m | 3.05 m | 3.05 m x 3.05 m |
Contact Us
Contact us for more information
Jordan Pal
Salesperson
www.jordanpalgroup.com/
Origin Collective Realty Ltd.
(416) 535-8859
(416) 614-3730
www.origincollective.ca/


