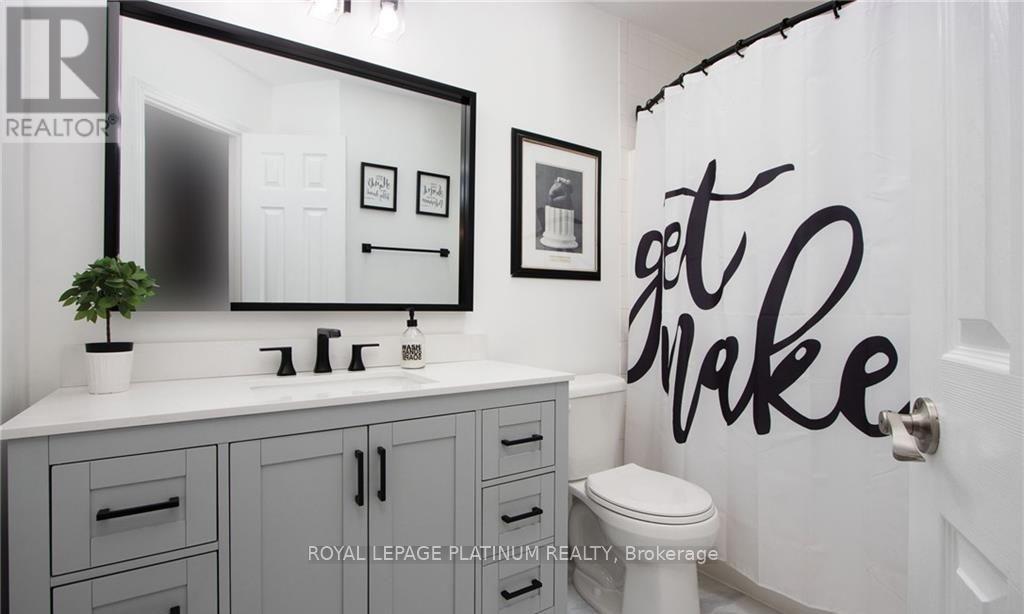1914 Marconi Boulevard London, Ontario N5V 4T5
$489,900
Prime Location! This freehold townhome (No condo Fee) is conveniently close to the highway, offering easy access to all your destinations. The house is exceptionally bright and well-lit, featuring an open-concept kitchen and dining area with a patio door that leads to a deck in the fenced backyard. The home boasts numerous updates and includes three generously sized bedrooms. The spacious primary bedroom offers ample closet storage. The lower level is finished with a recreational room, laundry, and additional storage space, with a rough-in for another bathroom. Very clean and practical house. Partially virtually staged. **** EXTRAS **** Storage shed in the back yard (id:24801)
Property Details
| MLS® Number | X11923877 |
| Property Type | Single Family |
| Community Name | East I |
| EquipmentType | Water Heater |
| ParkingSpaceTotal | 2 |
| RentalEquipmentType | Water Heater |
Building
| BathroomTotal | 2 |
| BedroomsAboveGround | 3 |
| BedroomsTotal | 3 |
| Appliances | Water Heater, Dishwasher, Dryer, Microwave, Range, Refrigerator, Storage Shed, Stove, Washer, Window Coverings |
| BasementDevelopment | Finished |
| BasementType | N/a (finished) |
| ConstructionStyleAttachment | Attached |
| CoolingType | Central Air Conditioning |
| ExteriorFinish | Aluminum Siding, Brick |
| FoundationType | Concrete |
| HalfBathTotal | 1 |
| HeatingFuel | Natural Gas |
| HeatingType | Forced Air |
| StoriesTotal | 2 |
| Type | Row / Townhouse |
| UtilityWater | Municipal Water |
Land
| Acreage | No |
| Sewer | Sanitary Sewer |
| SizeDepth | 98 Ft ,7 In |
| SizeFrontage | 19 Ft ,10 In |
| SizeIrregular | 19.86 X 98.66 Ft |
| SizeTotalText | 19.86 X 98.66 Ft |
Rooms
| Level | Type | Length | Width | Dimensions |
|---|---|---|---|---|
| Second Level | Primary Bedroom | 4.72 m | 3.45 m | 4.72 m x 3.45 m |
| Second Level | Bedroom 2 | 3.25 m | 2.92 m | 3.25 m x 2.92 m |
| Second Level | Bedroom 3 | 2.72 m | 2.57 m | 2.72 m x 2.57 m |
| Lower Level | Recreational, Games Room | 6.58 m | 4 m | 6.58 m x 4 m |
| Lower Level | Laundry Room | 3 m | 2.41 m | 3 m x 2.41 m |
| Main Level | Living Room | 5.33 m | 3.78 m | 5.33 m x 3.78 m |
| Main Level | Kitchen | 3.2 m | 2.69 m | 3.2 m x 2.69 m |
| Main Level | Dining Room | 3.23 m | 3.05 m | 3.23 m x 3.05 m |
https://www.realtor.ca/real-estate/27803304/1914-marconi-boulevard-london-east-i
Interested?
Contact us for more information
Anil Jaidka
Salesperson
2 County Court Blvd #202
Brampton, Ontario L6W 3W8






















