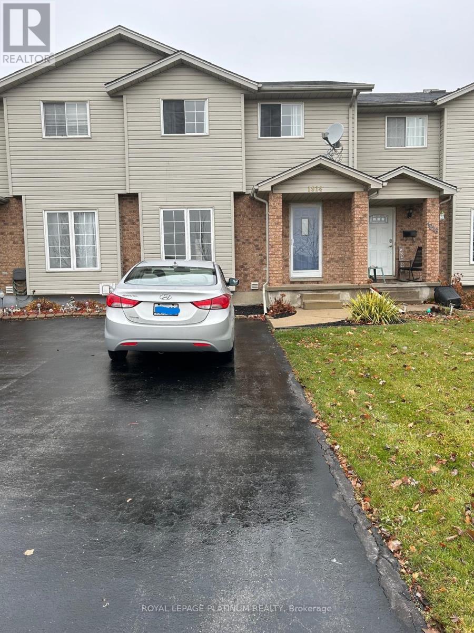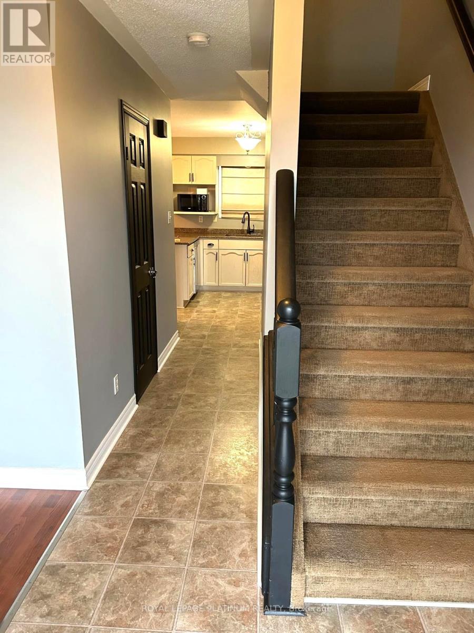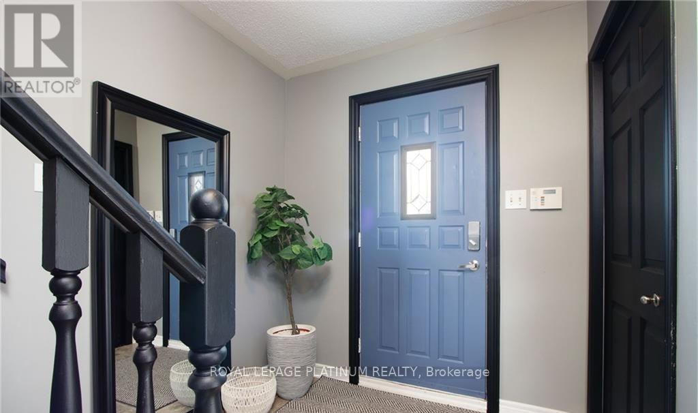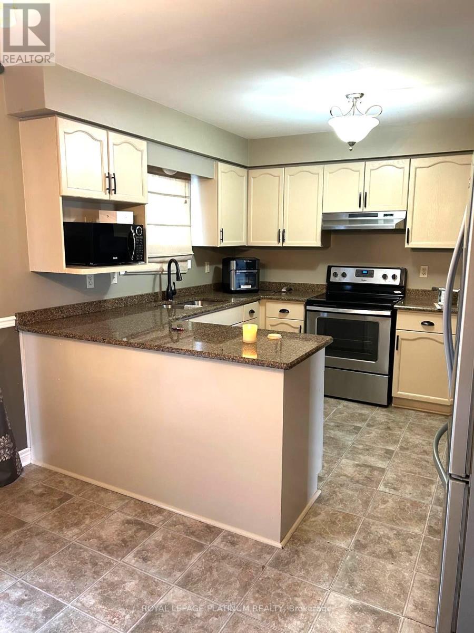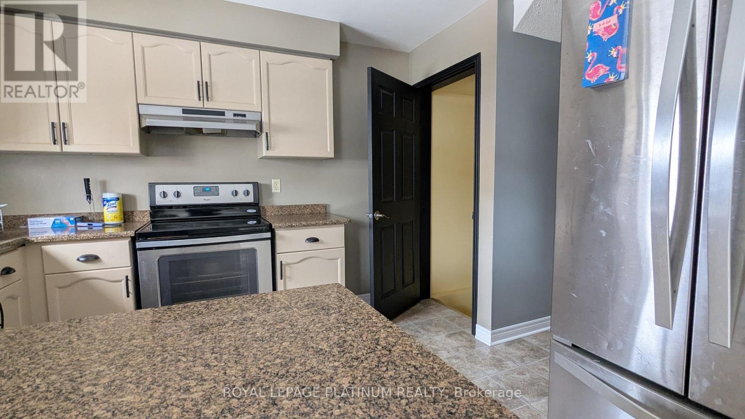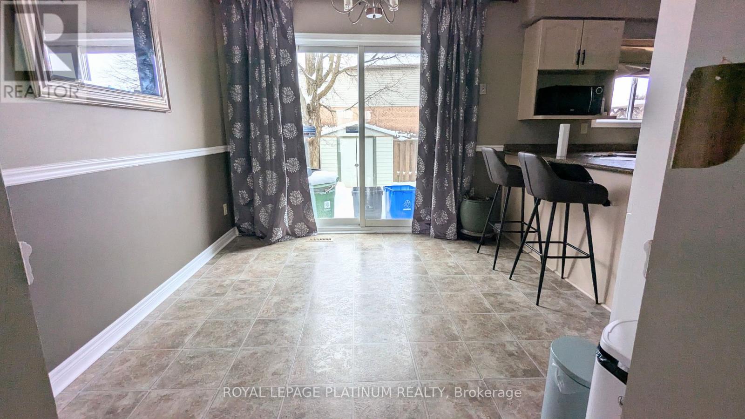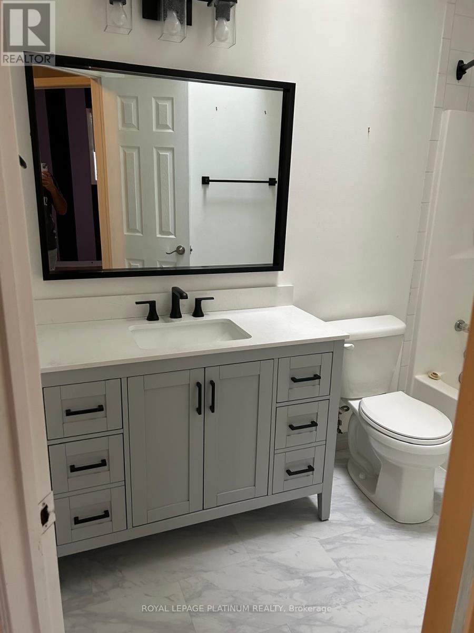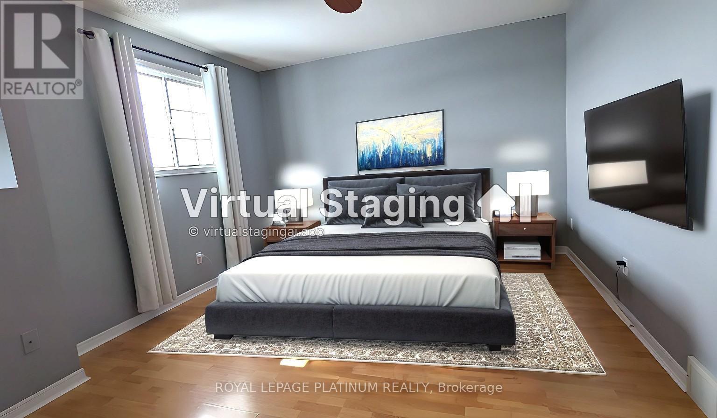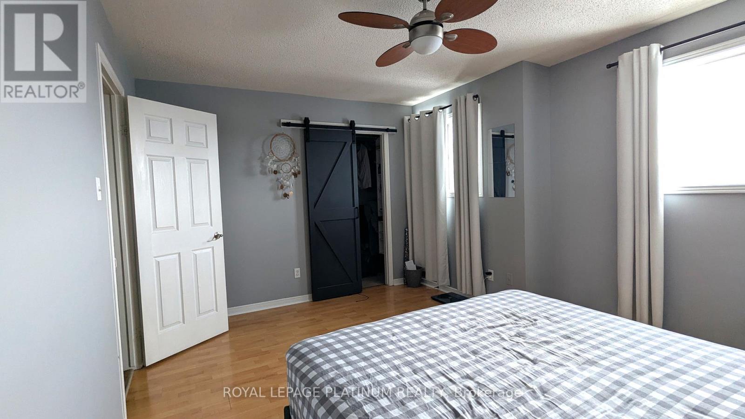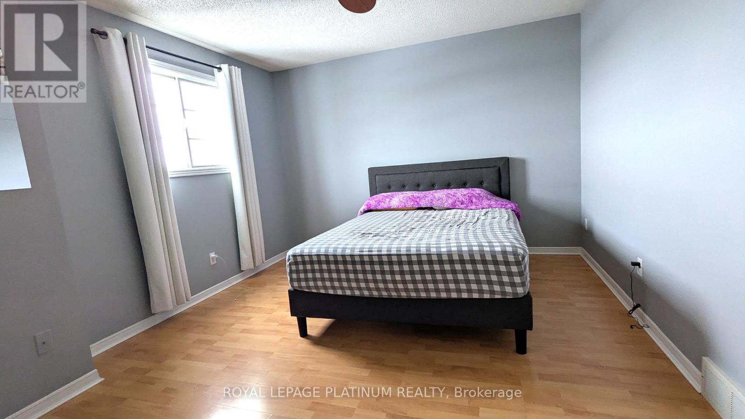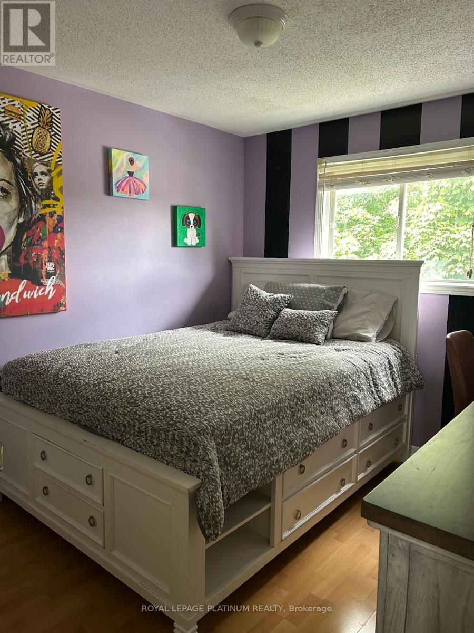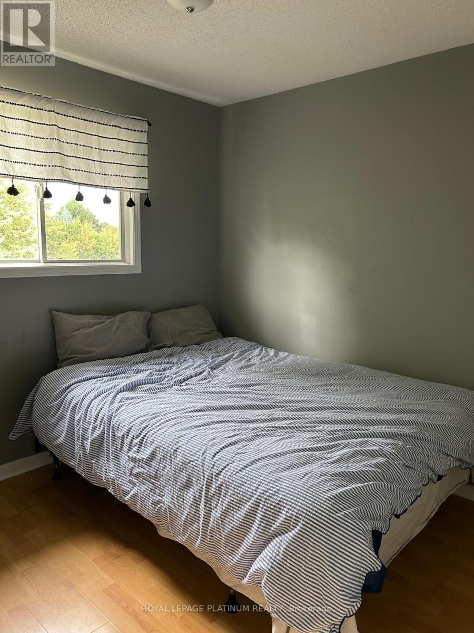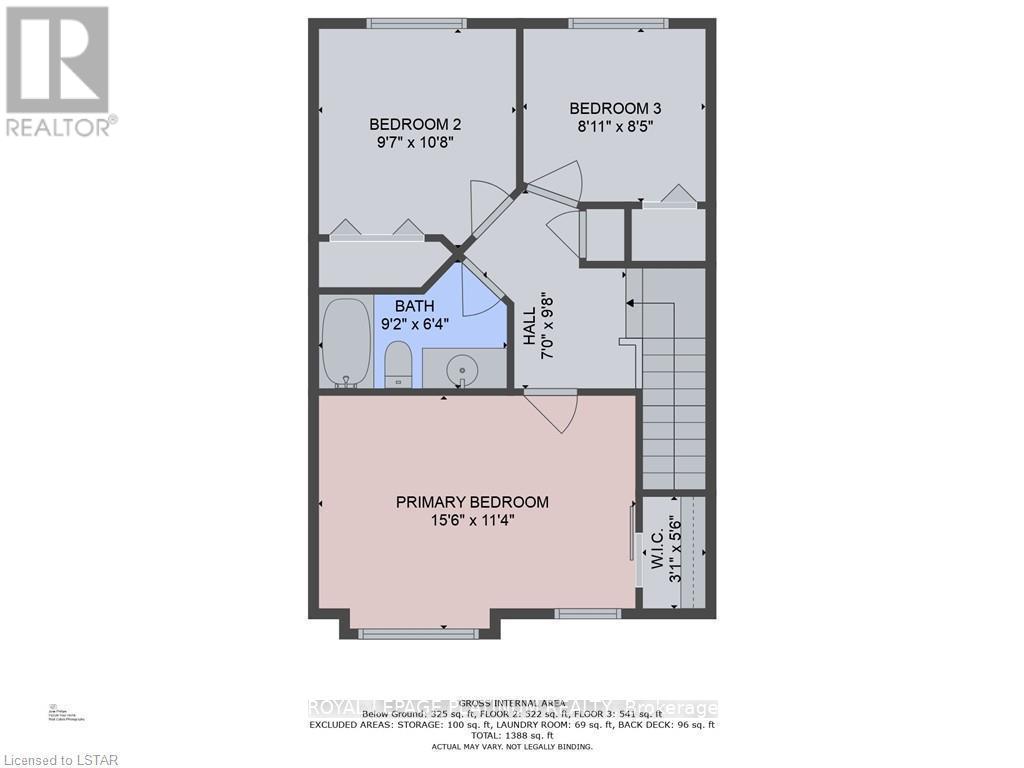1914 Marconi Boulevard London East, Ontario N5V 4T5
$2,300 Monthly
Prime Location! This freehold townhome is conveniently close to the highway, offering easy access to all your destinations. The house is exceptionally bright and well-lit, featuring an open-concept kitchen and dining area with a patio door that leads to a deck in the fenced backyard. The home boasts numerous updates and includes three generously sized bedrooms. The spacious primary bedroom offers ample closet storage. The lower level is finished with a recreational room, laundry, and additional storage space. Very clean and practical house. **EXTRAS** Storage shed in the back yard, Utilities extra, snow removal and lawn mowing is tenant's responsibility (id:24801)
Property Details
| MLS® Number | X12404556 |
| Property Type | Single Family |
| Community Name | East I |
| Parking Space Total | 2 |
Building
| Bathroom Total | 2 |
| Bedrooms Above Ground | 3 |
| Bedrooms Total | 3 |
| Age | 16 To 30 Years |
| Appliances | Water Heater, Dishwasher, Dryer, Microwave, Hood Fan, Storage Shed, Stove, Washer, Window Coverings, Refrigerator |
| Basement Development | Finished |
| Basement Type | N/a (finished) |
| Construction Style Attachment | Attached |
| Cooling Type | Central Air Conditioning |
| Exterior Finish | Aluminum Siding, Brick |
| Foundation Type | Concrete |
| Half Bath Total | 1 |
| Heating Fuel | Natural Gas |
| Heating Type | Forced Air |
| Stories Total | 2 |
| Size Interior | 700 - 1,100 Ft2 |
| Type | Row / Townhouse |
| Utility Water | Municipal Water |
Parking
| No Garage |
Land
| Acreage | No |
| Sewer | Sanitary Sewer |
| Size Depth | 98 Ft ,8 In |
| Size Frontage | 19 Ft ,10 In |
| Size Irregular | 19.9 X 98.7 Ft |
| Size Total Text | 19.9 X 98.7 Ft |
Rooms
| Level | Type | Length | Width | Dimensions |
|---|---|---|---|---|
| Second Level | Primary Bedroom | 4.72 m | 3.45 m | 4.72 m x 3.45 m |
| Second Level | Bedroom 2 | 3.25 m | 2.92 m | 3.25 m x 2.92 m |
| Second Level | Bedroom 3 | 2.72 m | 2.57 m | 2.72 m x 2.57 m |
| Lower Level | Recreational, Games Room | 6.58 m | 4 m | 6.58 m x 4 m |
| Lower Level | Laundry Room | 3 m | 2.41 m | 3 m x 2.41 m |
| Main Level | Living Room | 5.33 m | 3.78 m | 5.33 m x 3.78 m |
| Main Level | Kitchen | 3.2 m | 2.69 m | 3.2 m x 2.69 m |
| Main Level | Dining Room | 3.23 m | 3.05 m | 3.23 m x 3.05 m |
https://www.realtor.ca/real-estate/28864882/1914-marconi-boulevard-london-east-east-i-east-i
Contact Us
Contact us for more information
Anil Jaidka
Salesperson
www.aniljaidka.com/
www.facebook.com/realtoraniljaidka
twitter.com/aniljaidka
www.linkedin.com/in/anil-jaidka-0763a435/
2 County Court Blvd #202
Brampton, Ontario L6W 3W8
(905) 451-3999
(905) 451-3666
www.royallepageplatinumrealty.ca/


