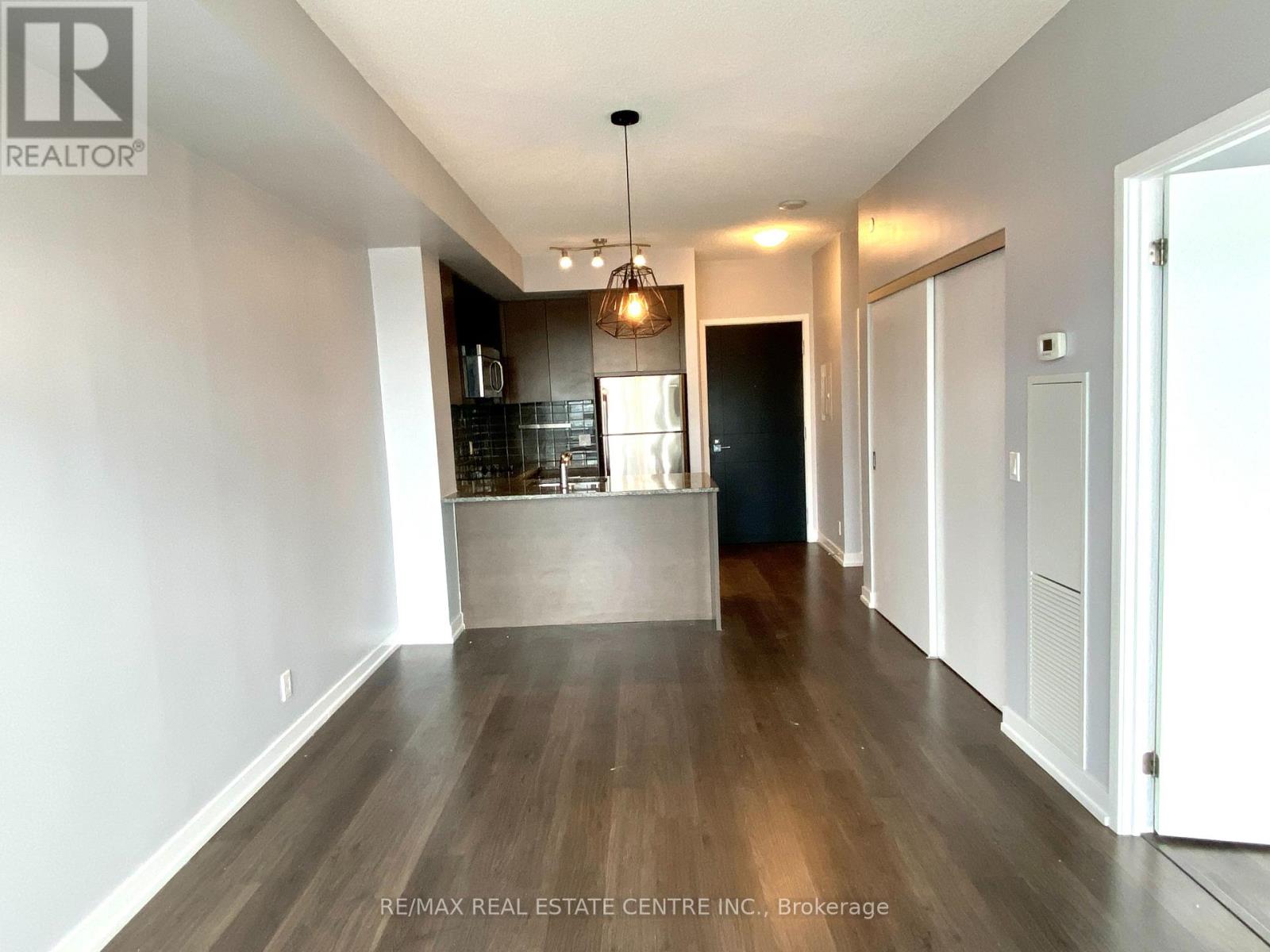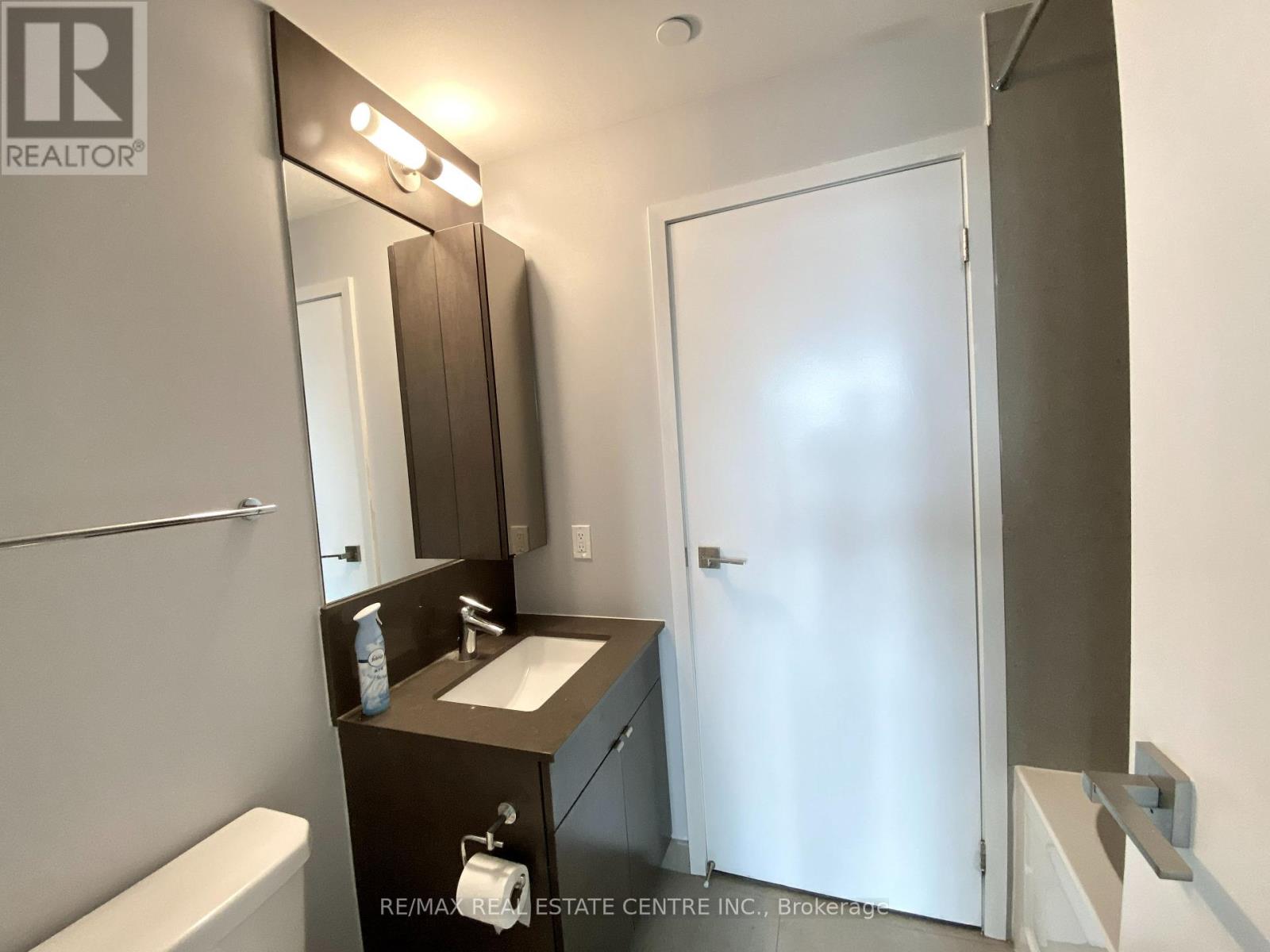1914 - 98 Lillian Street Toronto, Ontario M4S 0A5
2 Bedroom
1 Bathroom
600 - 699 ft2
Central Air Conditioning
Forced Air
$2,400 Monthly
Madison Condos Offer One Of The Best Condo Living Experiences In Midtown Toronto. Fully Upgrd Suite, Laminate Floors, Separate Den, 1 Locker. Enjoy Gorgeous Views on North Toronto. Enjoy The Convenience of Retail Space In The Bldg. That Includes Loblaws & Lcbo, Steps Ways From Yonge Eglinton Subway. Bldg Comes With 24/7 Concierge On Duty, 22,000 Sq Ft Of State Of The Art Amenities. **** EXTRAS **** Fridge, Stove, Dishwasher, B/I Microwave, Washer & Dryer. Tenant to Pay For Hydro. (id:24801)
Property Details
| MLS® Number | C11934515 |
| Property Type | Single Family |
| Neigbourhood | Newtonbrook |
| Community Name | Mount Pleasant East |
| Amenities Near By | Park, Public Transit, Schools |
| Community Features | Pets Not Allowed |
| Features | Balcony |
Building
| Bathroom Total | 1 |
| Bedrooms Above Ground | 1 |
| Bedrooms Below Ground | 1 |
| Bedrooms Total | 2 |
| Amenities | Security/concierge, Exercise Centre, Visitor Parking |
| Cooling Type | Central Air Conditioning |
| Exterior Finish | Brick |
| Flooring Type | Laminate |
| Heating Fuel | Natural Gas |
| Heating Type | Forced Air |
| Size Interior | 600 - 699 Ft2 |
| Type | Apartment |
Land
| Acreage | No |
| Land Amenities | Park, Public Transit, Schools |
Rooms
| Level | Type | Length | Width | Dimensions |
|---|---|---|---|---|
| Flat | Living Room | 5.31 m | 3.11 m | 5.31 m x 3.11 m |
| Flat | Dining Room | 5.31 m | 3.11 m | 5.31 m x 3.11 m |
| Flat | Primary Bedroom | 3.23 m | 3.05 m | 3.23 m x 3.05 m |
| Flat | Den | 2.13 m | 1.83 m | 2.13 m x 1.83 m |
| Flat | Kitchen | 2.43 m | 1.83 m | 2.43 m x 1.83 m |
Contact Us
Contact us for more information
Pratham Kalia
Broker
www.pkaliarealty.com/
RE/MAX Real Estate Centre Inc.
1140 Burnhamthorpe Rd W #141-A
Mississauga, Ontario L5C 4E9
1140 Burnhamthorpe Rd W #141-A
Mississauga, Ontario L5C 4E9
(905) 270-2000
(905) 270-0047

















