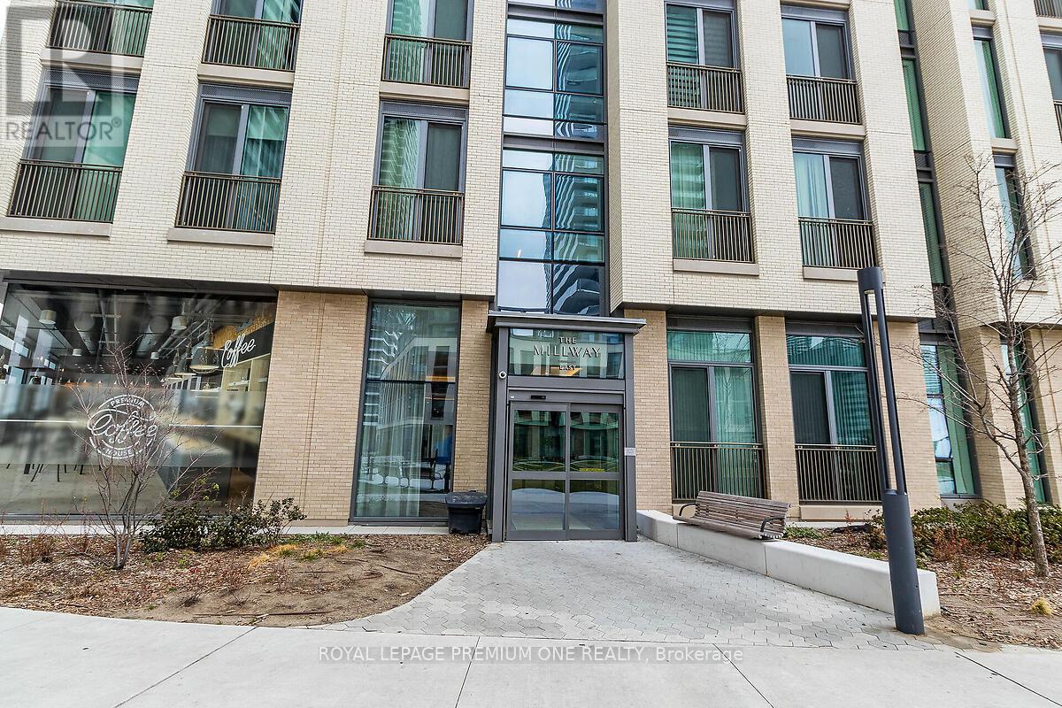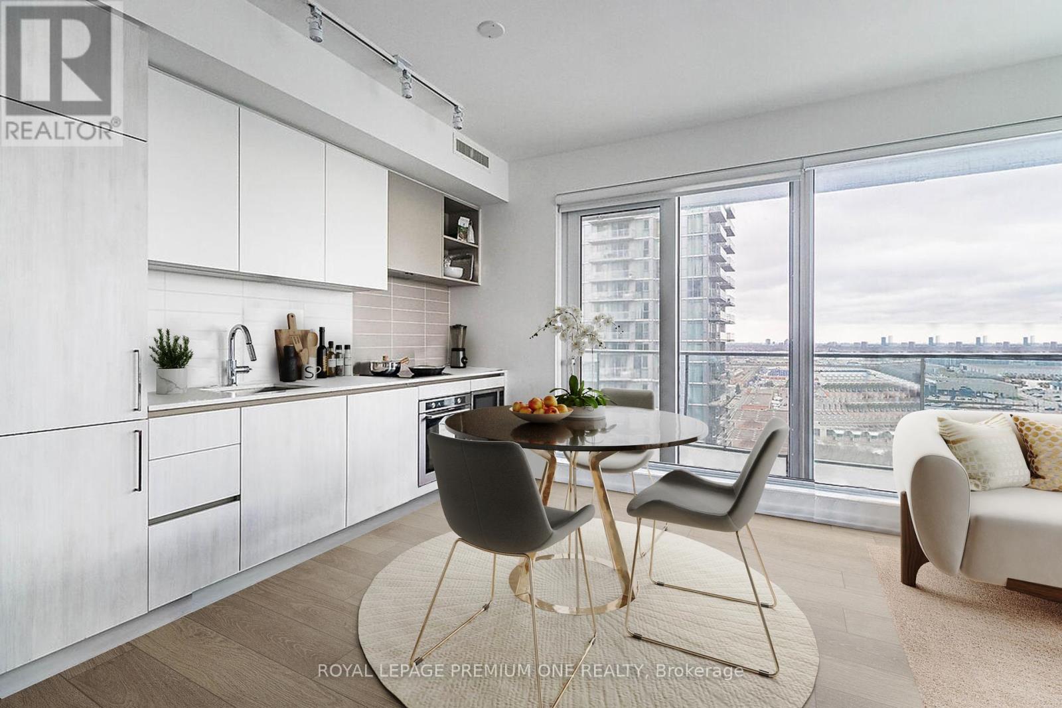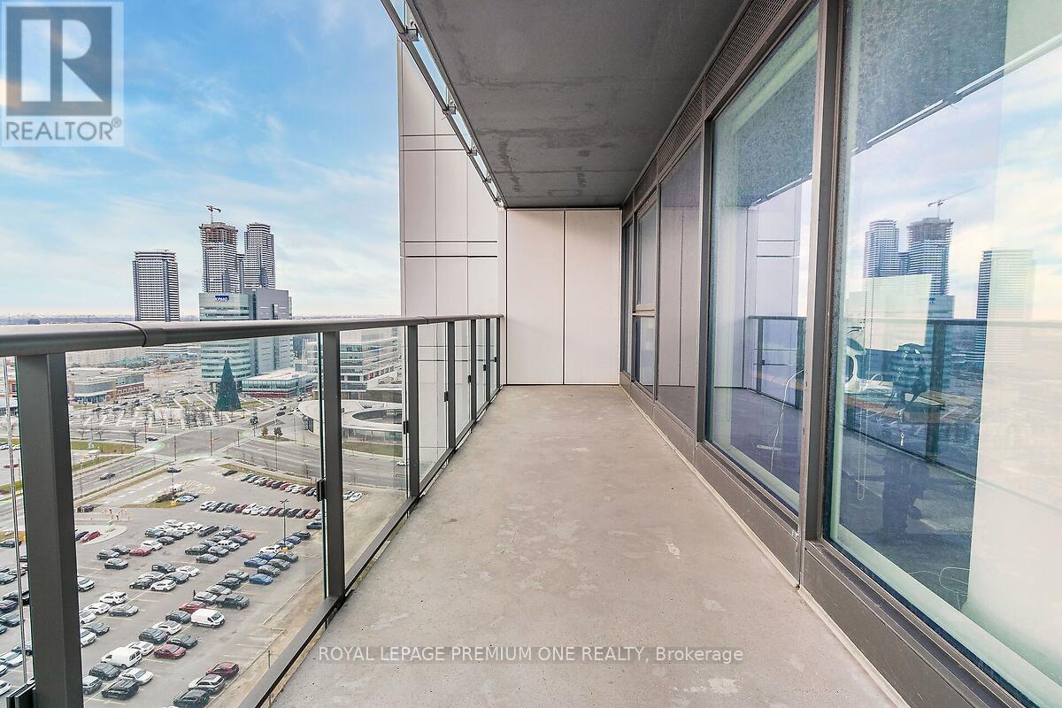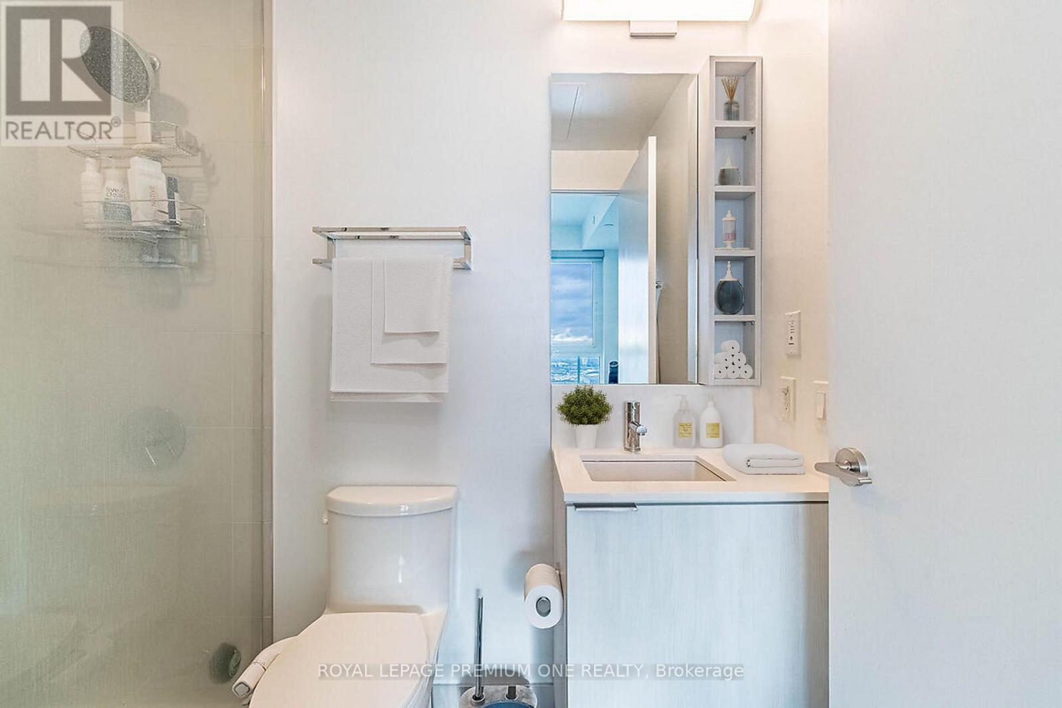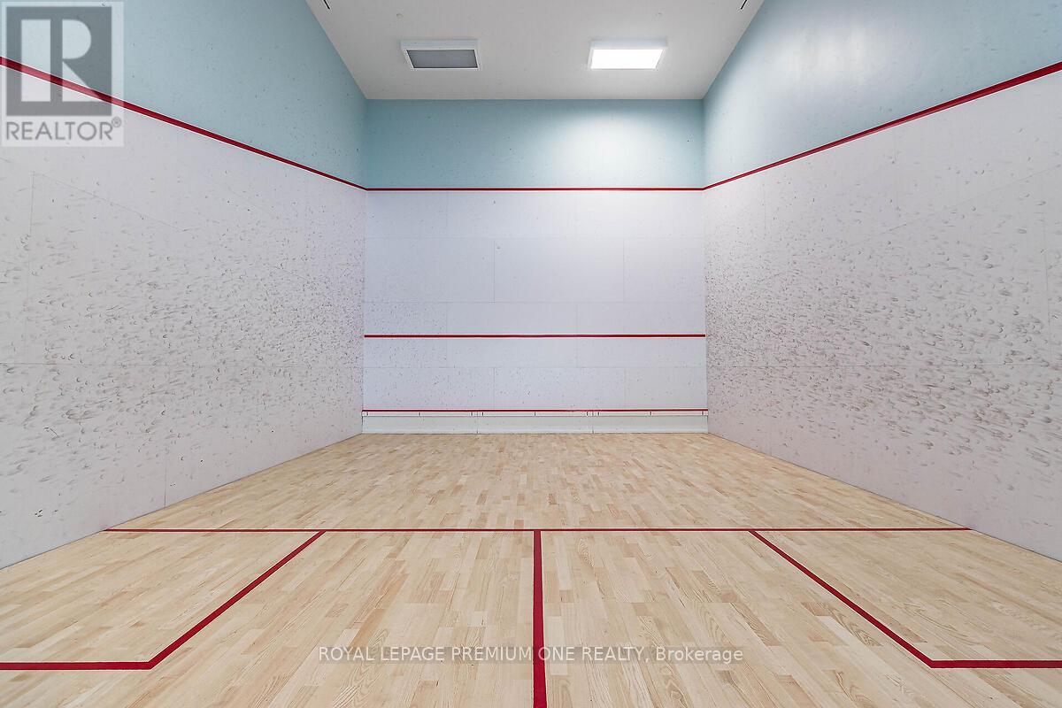1912 - 7890 Jane Street Vaughan, Ontario L4K 0K9
$698,880Maintenance, Common Area Maintenance, Insurance, Parking
$588.29 Monthly
Maintenance, Common Area Maintenance, Insurance, Parking
$588.29 MonthlyLocation, Location, Location! Newly built transit city 5 condo steps from the new subway station in the heart of the Vaughan metropolitan centre! Private corner suite with wrap around balcony offering magnificent unobstructed views! Well appointed and fully upgraded 2 bedrooms and 2 bathrooms! this building offers state of the art amenities that includes rooftop pool, party room with outdoor gas BBQ area, meeting rooms, Billard room, electric car charging facility, squash/racquet court, full gym with walk track, 24hrs concierge/security, guest suites and more! Some pictures virtually staged! **** EXTRAS **** 1 underground parking spot, all custom window coverings, all ELFs, B/I fridge, B/I stove top, B/I oven, B/I microwave, B/I dishwasher, B/I hood fan, stackable clothes washer & dryer. (id:24801)
Property Details
| MLS® Number | N11887814 |
| Property Type | Single Family |
| Community Name | Vaughan Corporate Centre |
| AmenitiesNearBy | Hospital, Public Transit |
| CommunityFeatures | Pet Restrictions |
| Features | Balcony |
| ParkingSpaceTotal | 1 |
| PoolType | Outdoor Pool |
| Structure | Squash & Raquet Court |
| ViewType | View |
Building
| BathroomTotal | 2 |
| BedroomsAboveGround | 2 |
| BedroomsTotal | 2 |
| Amenities | Security/concierge, Exercise Centre, Recreation Centre, Visitor Parking |
| CoolingType | Central Air Conditioning |
| ExteriorFinish | Concrete |
| FlooringType | Laminate |
| HeatingFuel | Natural Gas |
| HeatingType | Forced Air |
| SizeInterior | 599.9954 - 698.9943 Sqft |
| Type | Apartment |
Parking
| Underground |
Land
| Acreage | No |
| LandAmenities | Hospital, Public Transit |
Rooms
| Level | Type | Length | Width | Dimensions |
|---|---|---|---|---|
| Flat | Living Room | 5.42 m | 3.99 m | 5.42 m x 3.99 m |
| Flat | Dining Room | 5.42 m | 3.99 m | 5.42 m x 3.99 m |
| Flat | Kitchen | 5.42 m | 3.99 m | 5.42 m x 3.99 m |
| Flat | Primary Bedroom | 3.08 m | 2.9 m | 3.08 m x 2.9 m |
| Flat | Bedroom 2 | 3.01 m | 2.83 m | 3.01 m x 2.83 m |
Interested?
Contact us for more information
Silvio Loiero
Broker
595 Cityview Blvd Unit 3
Vaughan, Ontario L4H 3M7
Joanne Loiero
Broker
595 Cityview Blvd Unit 3
Vaughan, Ontario L4H 3M7



