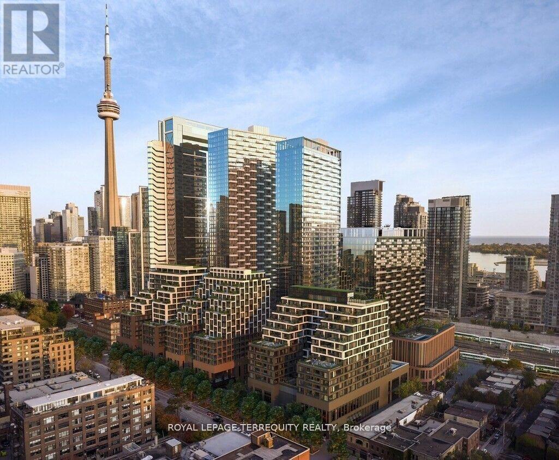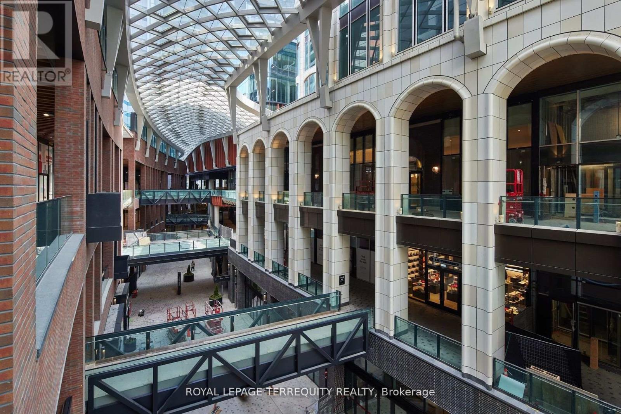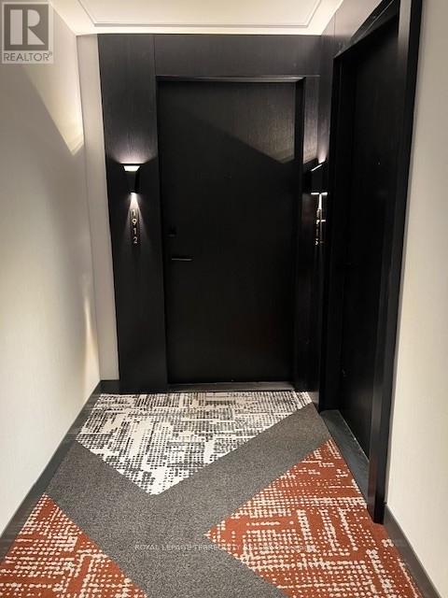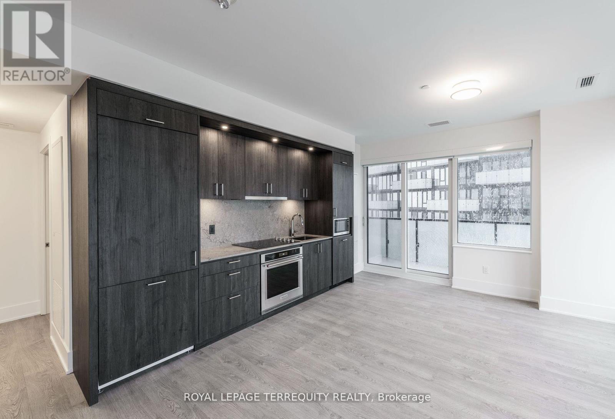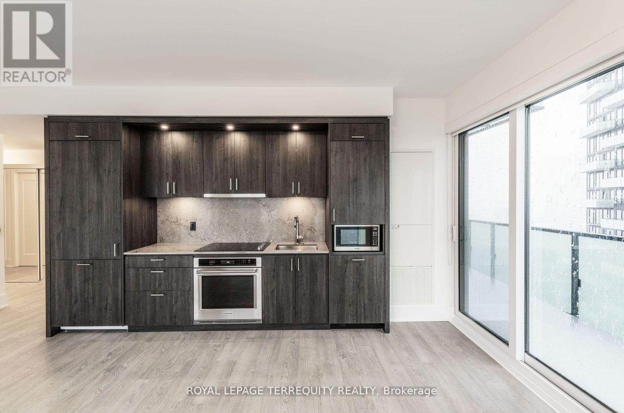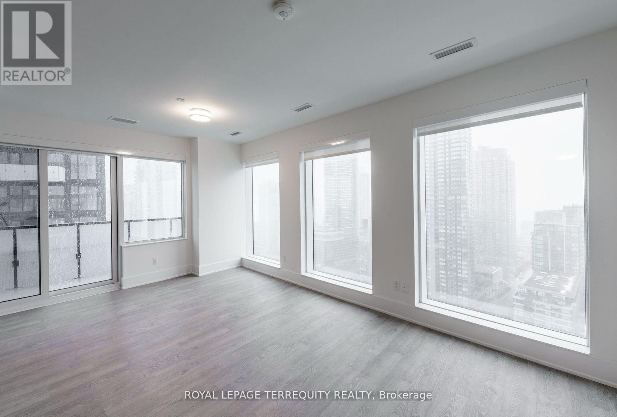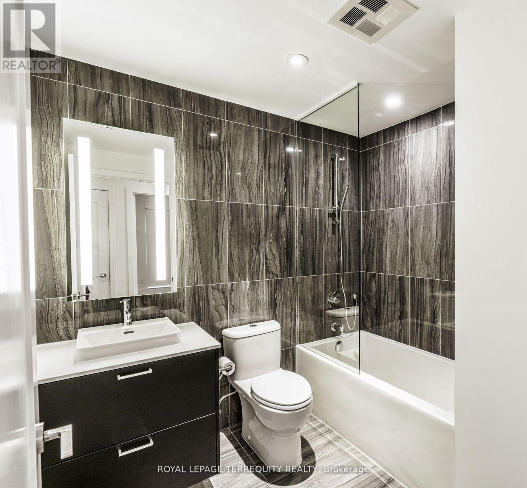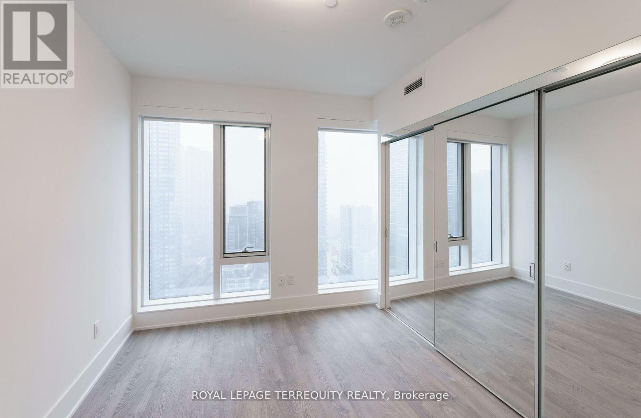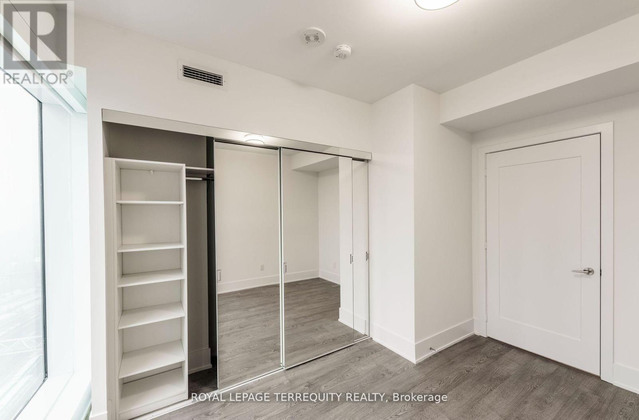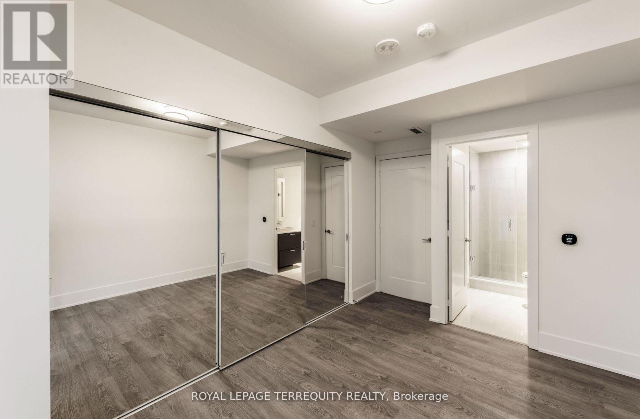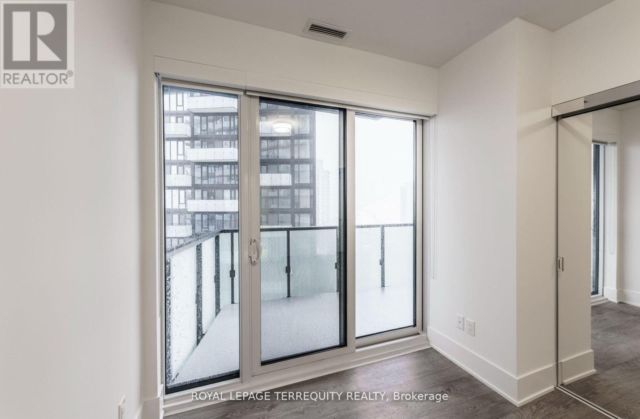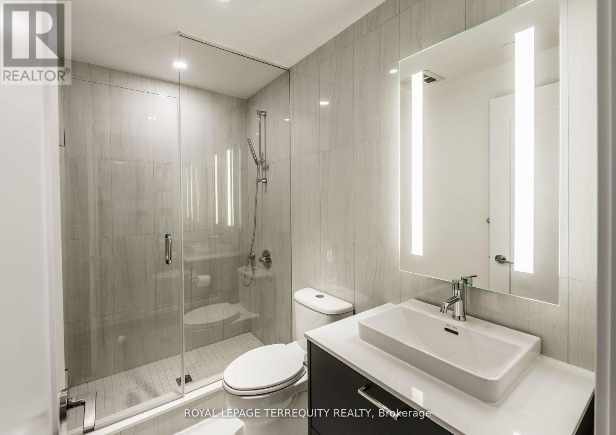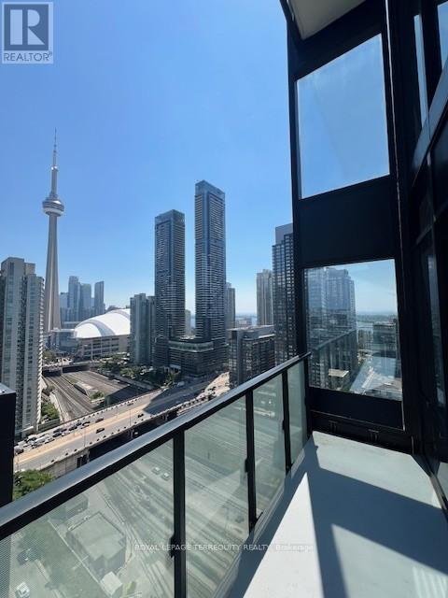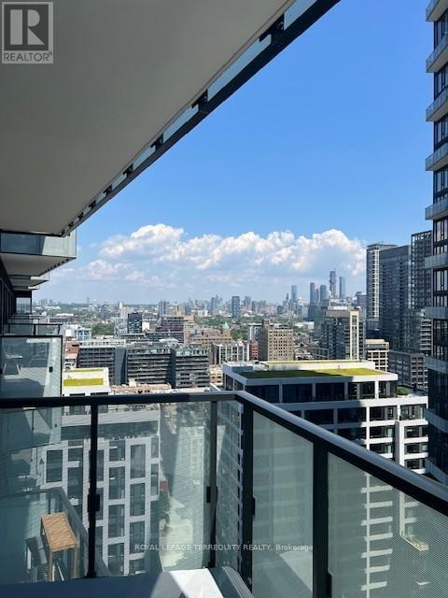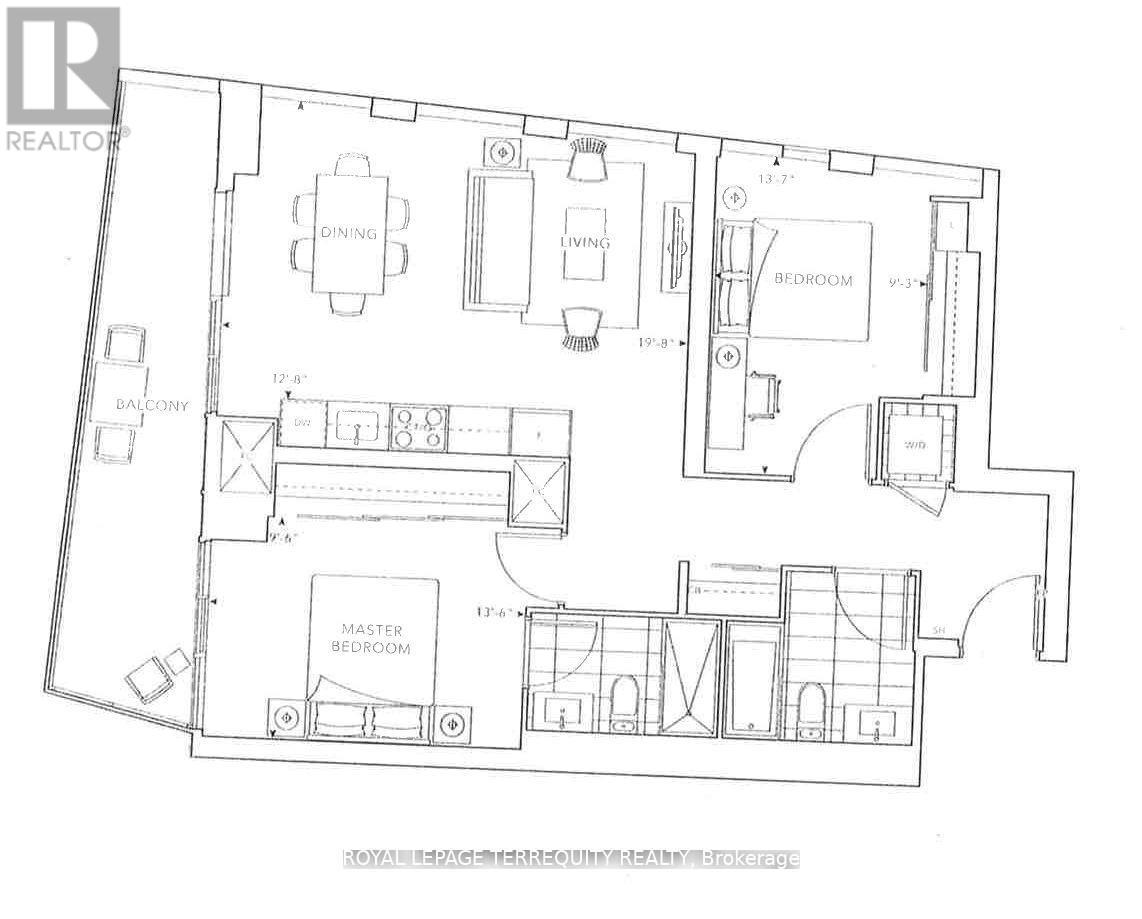1912 - 470 Front Street W Toronto, Ontario M5V 0V6
$3,975 Monthly
Experience life at The Well! Tridel's new 916 SF luxury 2 bedroom, 2 bathroom corner unit! Enjoy south east views of the CN Tower and lake. This unit is equipped with high end stainless steel appliances, soft close kitchen drawers, upgraded blinds and a large private balcony. Floor to ceiling windows allow tons of natural light. The Well offers extraordinary retail, work space, restaurants and entertainment at your doorsteps! Enjoy fabulous amenities such as a rooftop pool, BBQ area, gym, party room etc. Included is 1 locker and 1 parking spot located right by the elevator! Location is close to public transit and the highway. This is a must see unit! (id:24801)
Property Details
| MLS® Number | C12487106 |
| Property Type | Single Family |
| Community Name | Waterfront Communities C1 |
| Community Features | Pets Not Allowed |
| Features | Balcony |
| Parking Space Total | 1 |
Building
| Bathroom Total | 2 |
| Bedrooms Above Ground | 2 |
| Bedrooms Total | 2 |
| Age | New Building |
| Amenities | Storage - Locker |
| Appliances | Dishwasher, Dryer, Microwave, Range, Stove, Washer, Window Coverings, Refrigerator |
| Basement Type | None |
| Cooling Type | Central Air Conditioning |
| Exterior Finish | Concrete |
| Heating Fuel | Natural Gas |
| Heating Type | Forced Air |
| Size Interior | 900 - 999 Ft2 |
| Type | Apartment |
Parking
| Underground | |
| Garage |
Land
| Acreage | No |
Rooms
| Level | Type | Length | Width | Dimensions |
|---|---|---|---|---|
| Flat | Living Room | 5.99 m | 3.86 m | 5.99 m x 3.86 m |
| Flat | Dining Room | 5.99 m | 3.86 m | 5.99 m x 3.86 m |
| Flat | Kitchen | 5.99 m | 2.9 m | 5.99 m x 2.9 m |
| Flat | Primary Bedroom | 4.11 m | 2.9 m | 4.11 m x 2.9 m |
| Flat | Bedroom 2 | 4.14 m | 2.82 m | 4.14 m x 2.82 m |
Contact Us
Contact us for more information
Dean Pantalone
Salesperson
160 The Westway
Toronto, Ontario M9P 2C1
(416) 245-9933
(416) 245-7830


