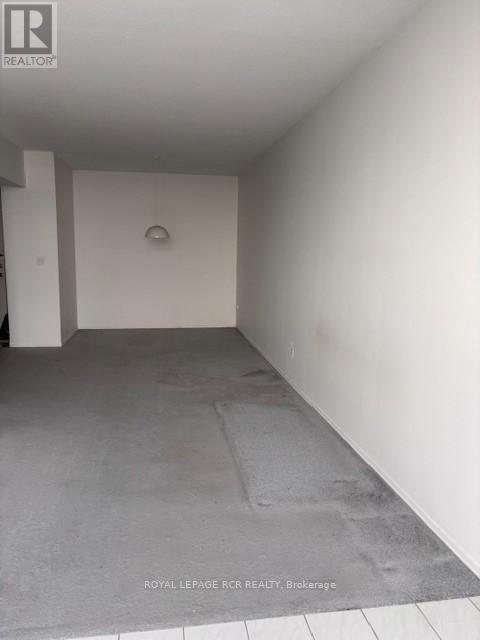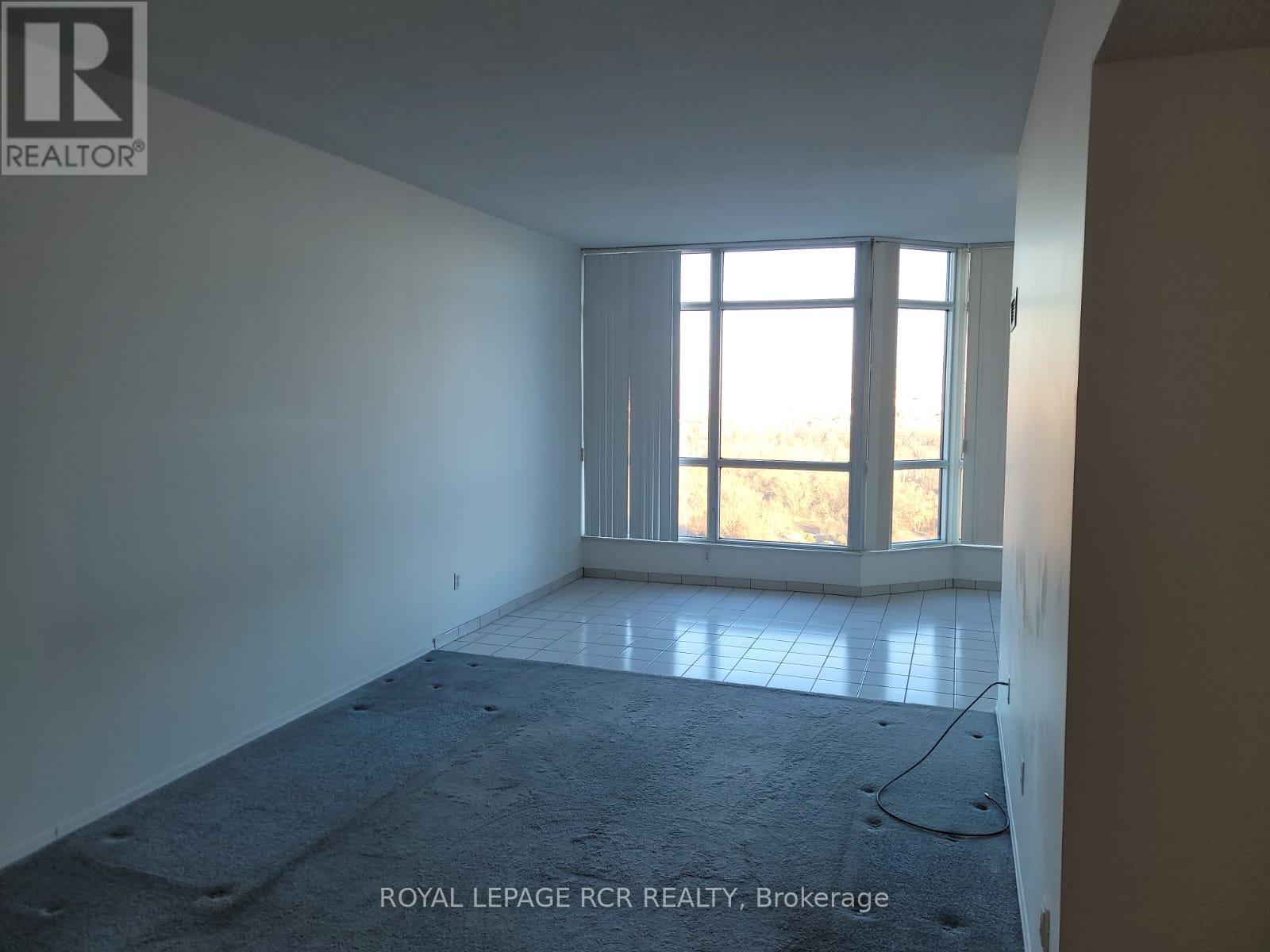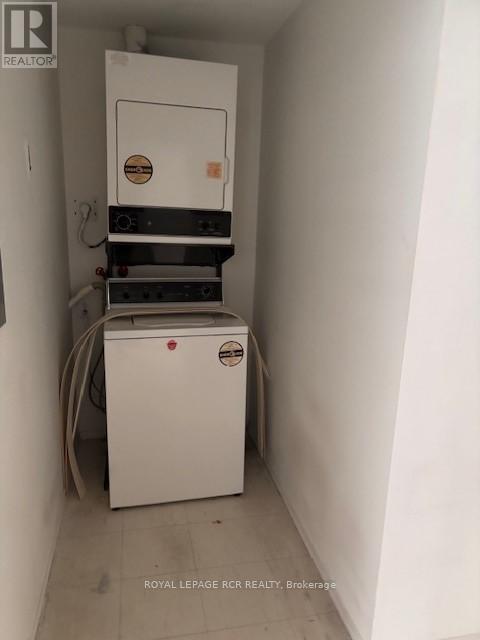1911 - 5 Rowntree Road Toronto, Ontario M9V 5G9
$2,800 Monthly
You don't want to miss this LEASE opportunity and the chance to live in this desirable condo, located in a great location. Welcome to Platinum on the Humber Condominiums located in Etobicoke on Rowntree Rd surrounded by spectacular greenspace views of the Humber River. Unit 1911 is sure to impress, featuring 2 Bedrooms and 2 Washrooms. This Condo Unit offers an open concept layout filled with natural light from the floor-to-ceiling windows. The Unit boasts a Living Room, Dining Room, Galley Kitchen with plenty of cabinetry and a cozy Solarium, the perfect room to enjoy the beautiful sunset views. The Primary Bedroom offers a large walk-in closet, 4-piece ensuite and walk-out to the balcony with beautiful picturesque views of the Humber River! Additionally the 2nd Bedroom features a closet and large windows. Also featured for your convenience is a spacious in-suite Laundry Room. This premium complex offers a number of extensive amenities; a fully equipped gym, party room, squash courts, playground, tennis courts, indoor pool, sauna, outdoor BBQ area 24/7 gated security. Conveniently located just steps from the TTC, Humber River Trails, Shopping Malls & Restaurants. All inclusive utilities; Hydro, Heat, Water, Central Air, 2 Underground Parking Spots, 1 Locker are included for your convenience. **** EXTRAS **** Prime location with exceptional accessibility. Easy Access to Hwy 427, 407, and 27 as well as TTC and the upcoming Finch LRT. Located near Etobicoke North and Hwy 407 GO Stations, commuting is a breeze! (id:24801)
Property Details
| MLS® Number | W11927487 |
| Property Type | Single Family |
| Neigbourhood | Etobicoke |
| Community Name | Mount Olive-Silverstone-Jamestown |
| AmenitiesNearBy | Public Transit, Schools |
| CommunityFeatures | Pet Restrictions |
| Features | Wooded Area, Conservation/green Belt, Balcony, In Suite Laundry |
| ParkingSpaceTotal | 1 |
| ViewType | View, River View |
Building
| BathroomTotal | 2 |
| BedroomsAboveGround | 2 |
| BedroomsTotal | 2 |
| Amenities | Storage - Locker, Security/concierge |
| Appliances | Dishwasher, Dryer, Refrigerator, Stove, Washer |
| CoolingType | Central Air Conditioning |
| ExteriorFinish | Brick, Stone |
| FireProtection | Smoke Detectors |
| FlooringType | Carpeted, Tile |
| HeatingFuel | Natural Gas |
| HeatingType | Forced Air |
| SizeInterior | 1199.9898 - 1398.9887 Sqft |
| Type | Apartment |
Parking
| Underground |
Land
| Acreage | No |
| LandAmenities | Public Transit, Schools |
| SurfaceWater | River/stream |
Rooms
| Level | Type | Length | Width | Dimensions |
|---|---|---|---|---|
| Flat | Living Room | 7.52 m | 3.35 m | 7.52 m x 3.35 m |
| Flat | Dining Room | 5.41 m | 2.55 m | 5.41 m x 2.55 m |
| Flat | Kitchen | 2.77 m | 2.4 m | 2.77 m x 2.4 m |
| Flat | Solarium | 2.65 m | 2.49 m | 2.65 m x 2.49 m |
| Flat | Primary Bedroom | 4.75 m | 3.39 m | 4.75 m x 3.39 m |
| Flat | Bedroom 2 | 3.6 m | 2.9 m | 3.6 m x 2.9 m |
| Flat | Laundry Room | 2.41 m | 1.01 m | 2.41 m x 1.01 m |
Interested?
Contact us for more information
Bill Parnaby
Salesperson
12612 Highway 50, Ste. 1
Bolton, Ontario L7E 1T6






























