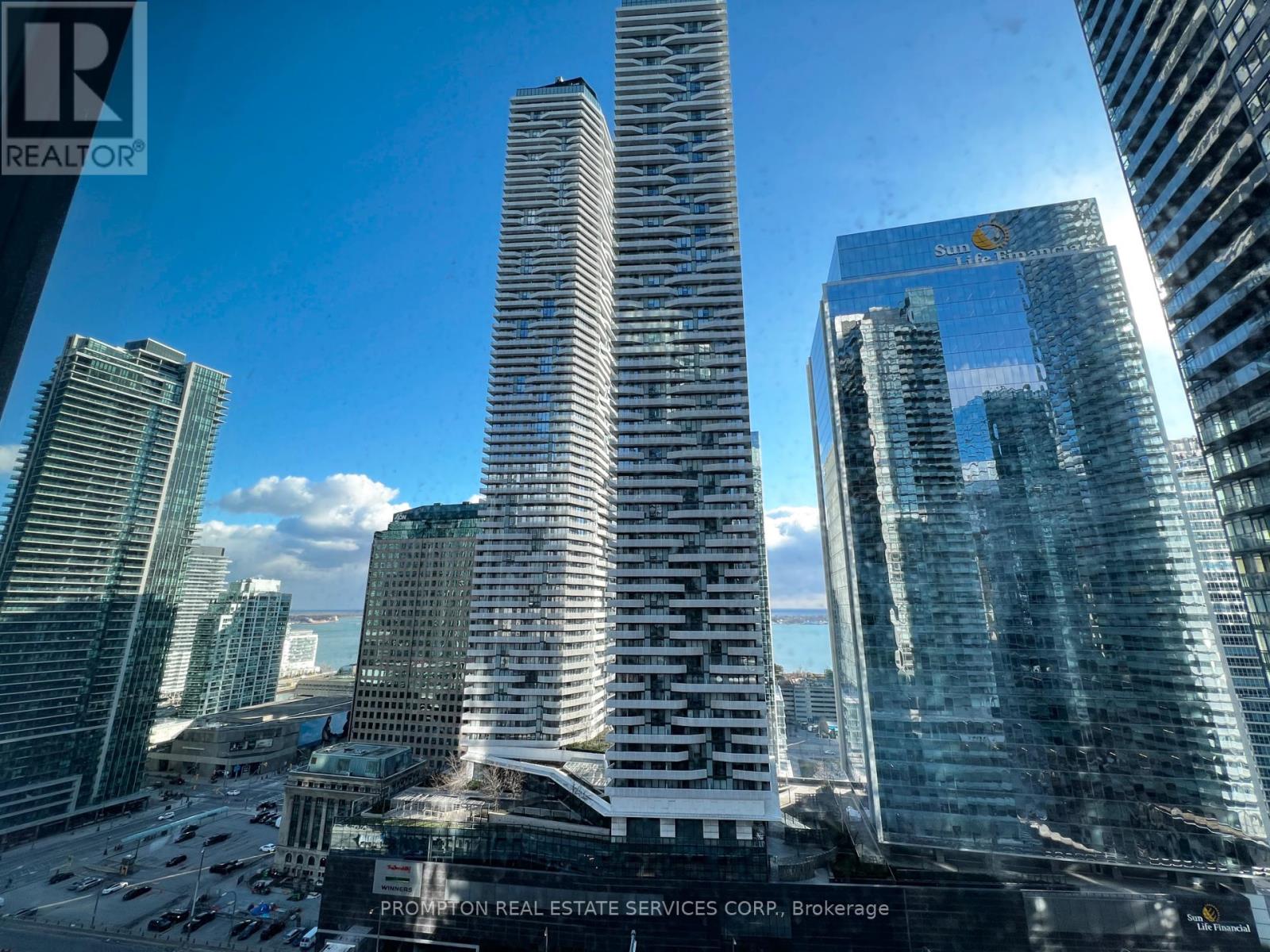1910 - 65 Bremner Boulevard Toronto, Ontario M5J 0A7
$3,450 Monthly
Nestled in a Prestigious Building in a Prime Location with an Impressive 95 Walk Score!This beautiful, bright, and well-designed 2-bedroom + den condo boasts two balconies offering stunning views of the city and lake. With 9-foot ceilings, an open-concept layout, and a sleek modern kitchen featuring stainless steel appliances and granite countertops, this unit offers both style and functionality.Enjoy convenient underground access to Union Station, Scotiabank Arena, the Financial and Entertainment Districts, Eaton Centre, Longo's, and a variety of shops and restaurants. Just minutes from the Gardiner Expressway, parks, and the Harbourfront.The building also features world-class amenities, including a gym, indoor and outdoor pools, a rooftop garden, a party room, guest suites, and more! **** EXTRAS **** S/S Fridge, Dishwasher, Stove, B/I Microwave & Hood Fan, Window Coverings, All Electrical Light Fixtures. Stacked Washer & Dryer. Simply Move In To Enjoy This Vibrant Community!! (id:24801)
Property Details
| MLS® Number | C11906849 |
| Property Type | Single Family |
| Community Name | Waterfront Communities C1 |
| CommunityFeatures | Pets Not Allowed |
| Features | Balcony, In Suite Laundry |
| ParkingSpaceTotal | 1 |
Building
| BathroomTotal | 2 |
| BedroomsAboveGround | 2 |
| BedroomsBelowGround | 1 |
| BedroomsTotal | 3 |
| Amenities | Storage - Locker |
| CoolingType | Central Air Conditioning |
| ExteriorFinish | Concrete |
| FlooringType | Laminate |
| HeatingFuel | Natural Gas |
| HeatingType | Forced Air |
| SizeInterior | 799.9932 - 898.9921 Sqft |
| Type | Apartment |
Parking
| Underground |
Land
| Acreage | No |
Rooms
| Level | Type | Length | Width | Dimensions |
|---|---|---|---|---|
| Flat | Living Room | 4.66 m | 4.18 m | 4.66 m x 4.18 m |
| Flat | Dining Room | 4.66 m | 4.18 m | 4.66 m x 4.18 m |
| Flat | Kitchen | 3.63 m | 2 m | 3.63 m x 2 m |
| Flat | Primary Bedroom | 3.35 m | 2.74 m | 3.35 m x 2.74 m |
| Flat | Bedroom 2 | 3.05 m | 2.74 m | 3.05 m x 2.74 m |
| Flat | Den | 2.74 m | 2 m | 2.74 m x 2 m |
Interested?
Contact us for more information
Alyssa Chen
Salesperson
357 Front Street W.
Toronto, Ontario M5V 3S8


























