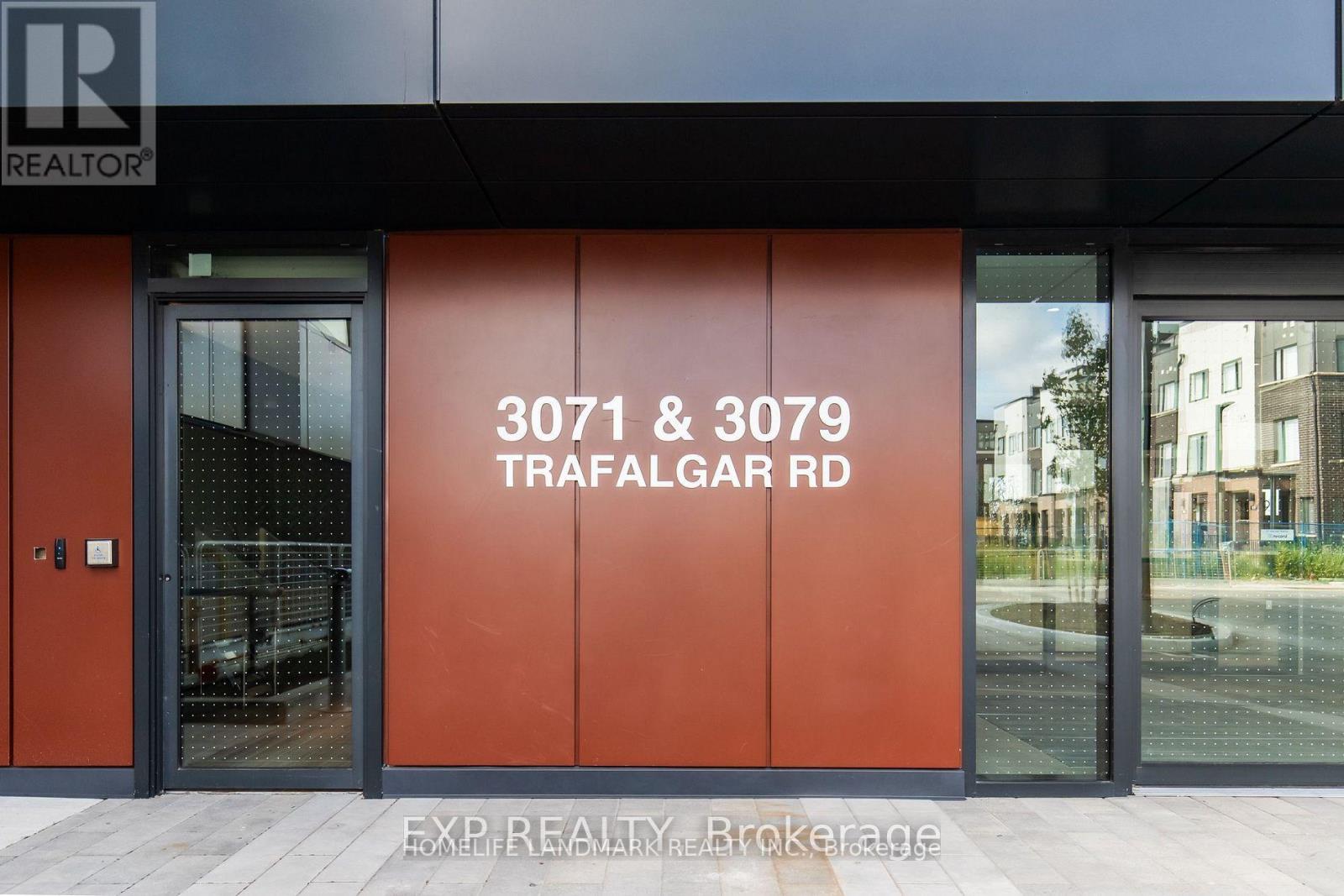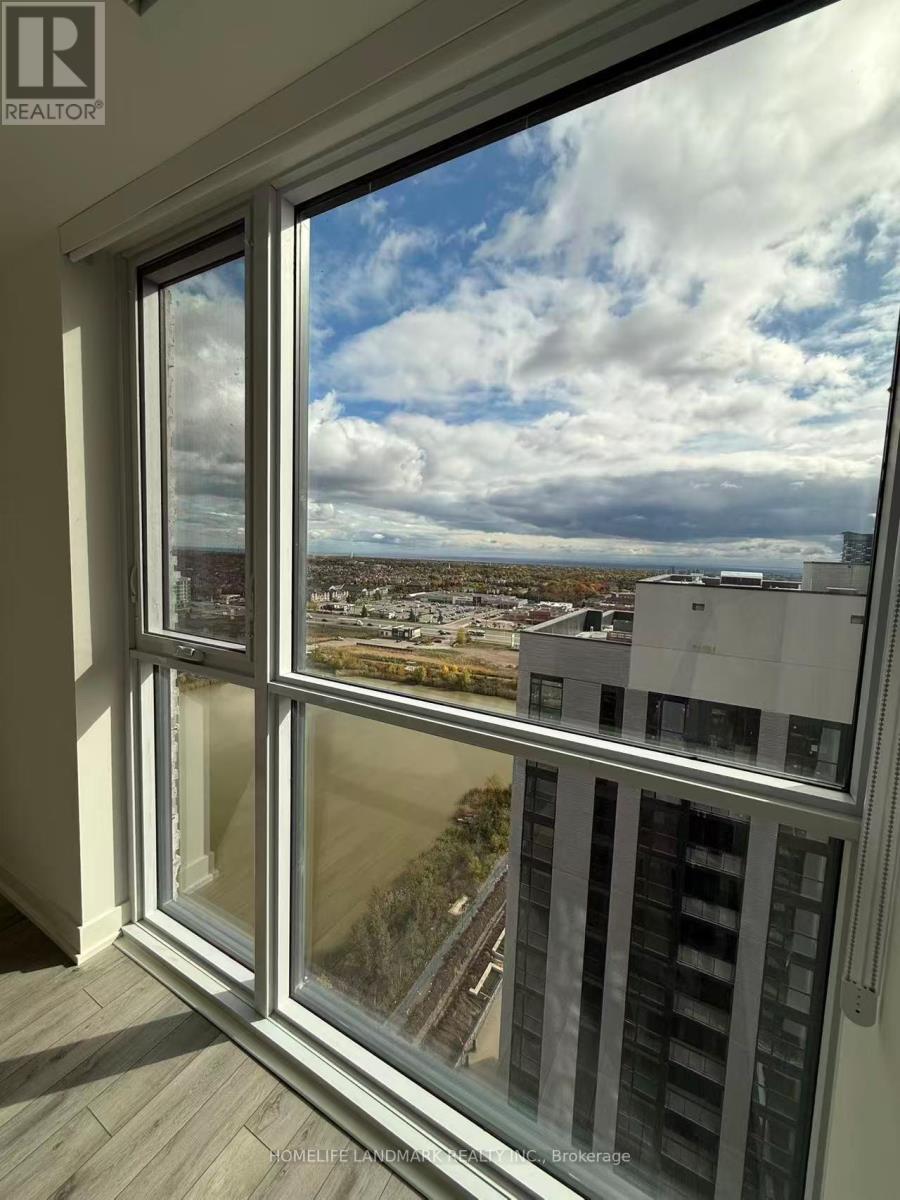1910 - 3079 Trafalgar Road Oakville, Ontario L6H 8C5
$2,050 Monthly
Experience stylish urban living in this bright 565 sq.ft. open-concept suite featuring a sleek modern kitchen, spacious walk-in closet, and private balcony. Enjoy top-notch building amenities including a fitness centre, party room, BBQ area, and 24-hour concierge service.Perfectly located for families, students, and professionals - just steps from parks, scenic trails, Sixteen Mile Creek, and Lake Ontario. Minutes to Uptown Core shopping, dining, and entertainment, with easy access to Oakville GO Station and major highways (407/403/QEW) - only 35 minutes to downtown Toronto.Close to highly rated schools and Sheridan College. Includes one parking spot, heating & cooling, water purifier, and complimentary internet. (id:24801)
Property Details
| MLS® Number | W12484929 |
| Property Type | Single Family |
| Community Name | 1010 - JM Joshua Meadows |
| Community Features | Pets Allowed With Restrictions |
| Features | Balcony |
| Parking Space Total | 1 |
Building
| Bathroom Total | 1 |
| Bedrooms Above Ground | 1 |
| Bedrooms Total | 1 |
| Age | New Building |
| Appliances | Water Purifier |
| Basement Type | None |
| Cooling Type | Central Air Conditioning |
| Exterior Finish | Concrete |
| Flooring Type | Laminate |
| Heating Fuel | Natural Gas |
| Heating Type | Forced Air |
| Size Interior | 500 - 599 Ft2 |
| Type | Apartment |
Parking
| Underground | |
| Garage |
Land
| Acreage | No |
Rooms
| Level | Type | Length | Width | Dimensions |
|---|---|---|---|---|
| Flat | Kitchen | 2.7 m | 3.3 m | 2.7 m x 3.3 m |
| Flat | Dining Room | 2.7 m | 3.3 m | 2.7 m x 3.3 m |
| Flat | Living Room | 3.05 m | 3.3 m | 3.05 m x 3.3 m |
| Flat | Primary Bedroom | 3.23 m | 3.12 m | 3.23 m x 3.12 m |
Contact Us
Contact us for more information
Hannah Han
Salesperson
7240 Woodbine Ave Unit 103
Markham, Ontario L3R 1A4
(905) 305-1600
(905) 305-1609
www.homelifelandmark.com/















