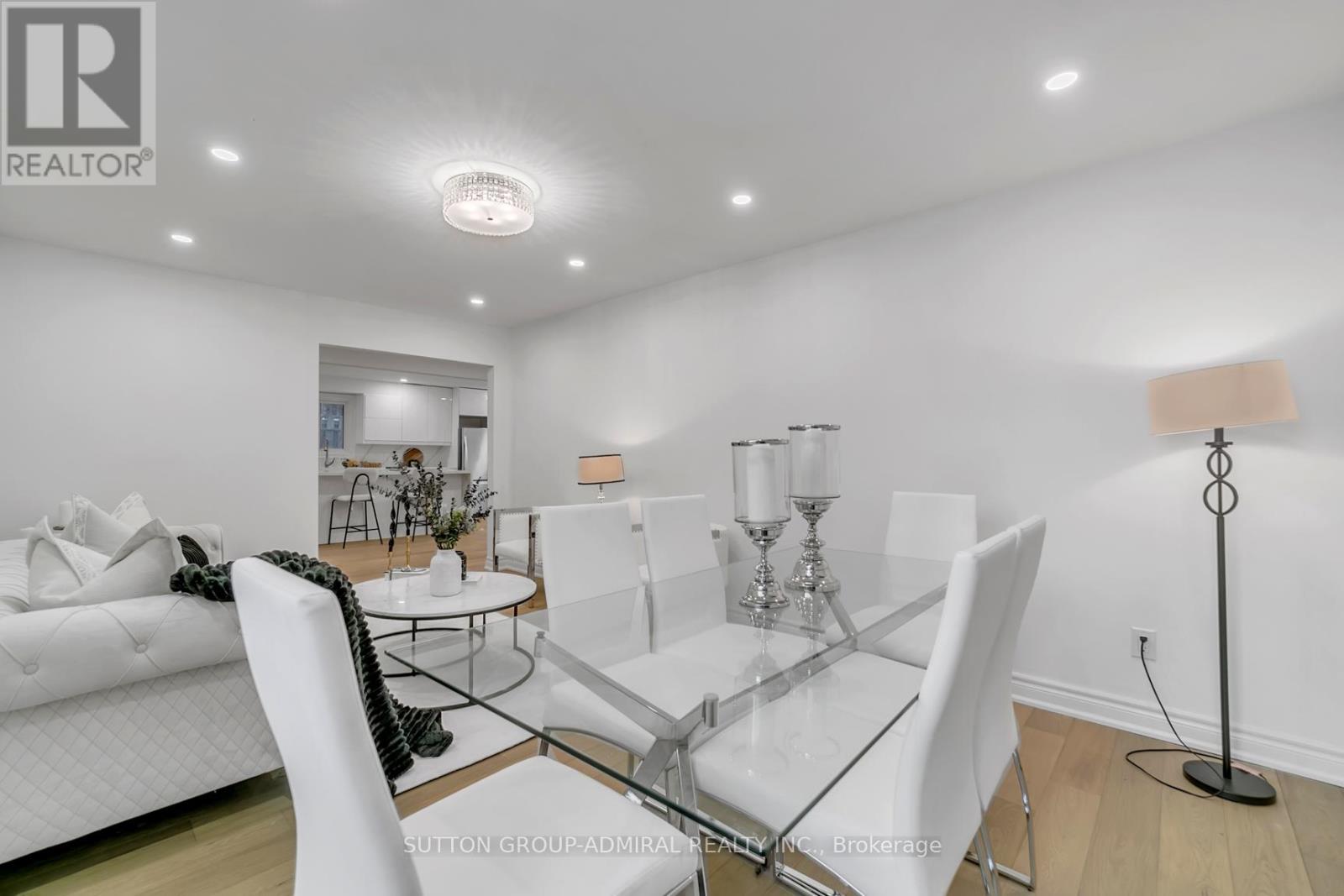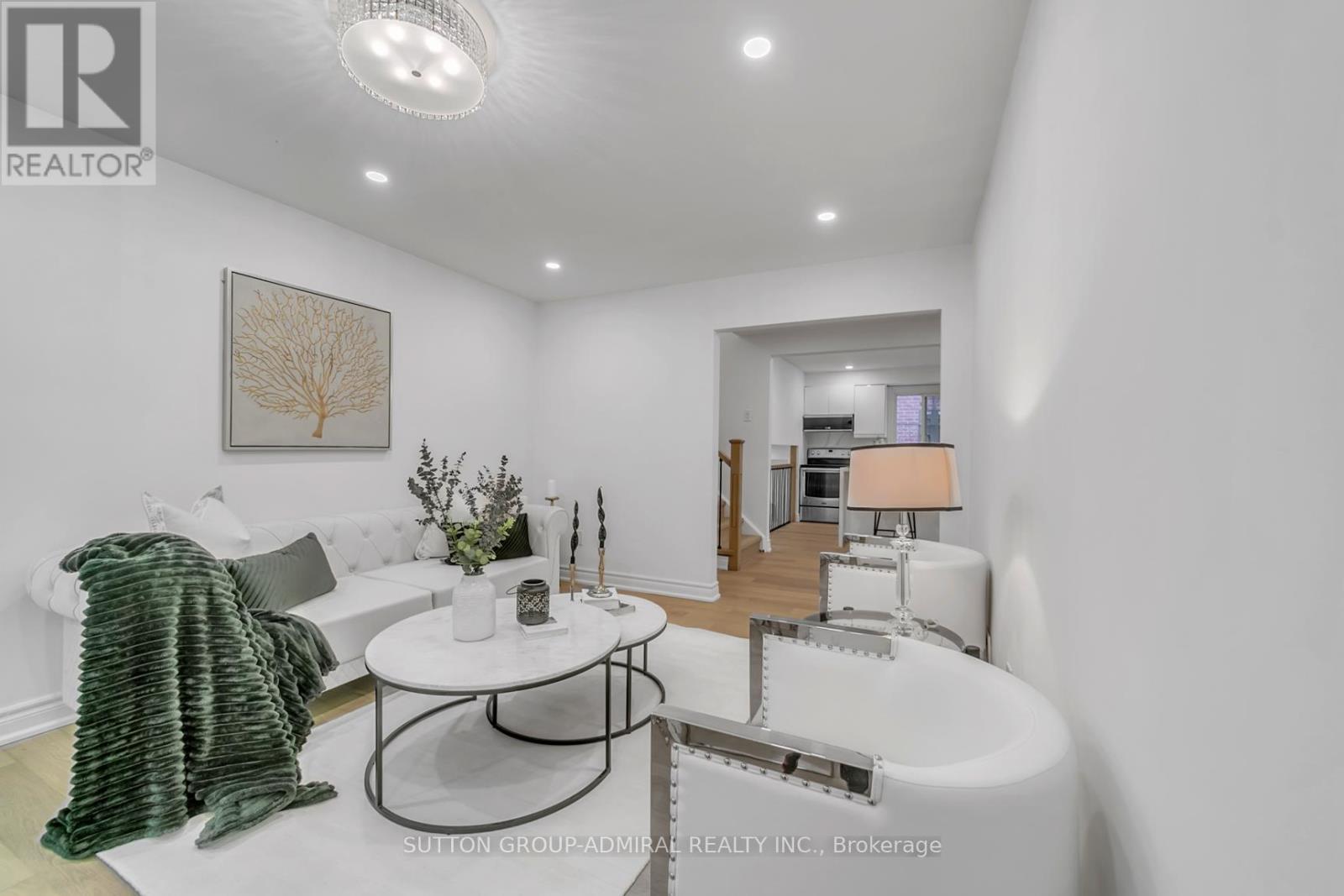191 Orchard Heights Boulevard Aurora, Ontario L4G 3A5
$1,348,000
Beautifully Renovated 4+1 Bedroom Home in Aurora!! Welcome to 191 Orchard Heights Blvd, a stunning backsplit in sought-after Northwest Aurora. This home boasts an open-concept layout with hardwood floors, a bright family room with a wood-burning fireplace and walkout to a sunny south-facing backyard, a modern eat-in kitchen with stainless steel appliances, and elegant living and dining rooms . The spacious primary bedroom includes a 3-piece ensuite, and a main-floor office/den adds convenience. Located within walking distance to Yonge Street, schools, parks, and trails, this is the perfect family home! Tesla Charger Station. **EXTRAS** AC (2023) (id:24801)
Property Details
| MLS® Number | N11935733 |
| Property Type | Single Family |
| Community Name | Hills of St Andrew |
| Amenities Near By | Park, Public Transit |
| Community Features | School Bus |
| Parking Space Total | 4 |
Building
| Bathroom Total | 3 |
| Bedrooms Above Ground | 4 |
| Bedrooms Below Ground | 1 |
| Bedrooms Total | 5 |
| Appliances | Dishwasher, Garage Door Opener, Refrigerator, Stove, Window Coverings |
| Basement Development | Finished |
| Basement Features | Separate Entrance |
| Basement Type | N/a (finished) |
| Construction Style Attachment | Detached |
| Construction Style Split Level | Backsplit |
| Cooling Type | Central Air Conditioning |
| Exterior Finish | Aluminum Siding, Brick |
| Fireplace Present | Yes |
| Flooring Type | Hardwood, Laminate |
| Half Bath Total | 1 |
| Heating Fuel | Natural Gas |
| Heating Type | Forced Air |
| Size Interior | 1,500 - 2,000 Ft2 |
| Type | House |
| Utility Water | Municipal Water |
Parking
| Attached Garage |
Land
| Acreage | No |
| Fence Type | Fenced Yard |
| Land Amenities | Park, Public Transit |
| Sewer | Sanitary Sewer |
| Size Depth | 33.5 M |
| Size Frontage | 15.24 M |
| Size Irregular | 15.2 X 33.5 M |
| Size Total Text | 15.2 X 33.5 M |
Rooms
| Level | Type | Length | Width | Dimensions |
|---|---|---|---|---|
| Basement | Recreational, Games Room | 5.08 m | 3.05 m | 5.08 m x 3.05 m |
| Basement | Bedroom 5 | 5.05 m | 2.85 m | 5.05 m x 2.85 m |
| Main Level | Dining Room | 3.65 m | 3.38 m | 3.65 m x 3.38 m |
| Main Level | Kitchen | 3.35 m | 3.3 m | 3.35 m x 3.3 m |
| Main Level | Living Room | 5.5 m | 3.38 m | 5.5 m x 3.38 m |
| Upper Level | Primary Bedroom | 4.33 m | 3.35 m | 4.33 m x 3.35 m |
| Upper Level | Bedroom 2 | 2.88 m | 2.7 m | 2.88 m x 2.7 m |
| Upper Level | Bedroom 3 | 3.5 m | 2.7 m | 3.5 m x 2.7 m |
| Ground Level | Family Room | 6.15 m | 2 m | 6.15 m x 2 m |
| Ground Level | Bedroom 4 | 3.4 m | 2.85 m | 3.4 m x 2.85 m |
Contact Us
Contact us for more information
Sean Shahvari
Salesperson
(416) 829-5953
www.mrrichmondhillhomes.ca/
www.facebook.com/seanshahvarigroup/?modal=admin_todo_tour
1206 Centre Street
Thornhill, Ontario L4J 3M9
(416) 739-7200
(416) 739-9367
www.suttongroupadmiral.com/
Sahar Radmehr
Salesperson
1206 Centre Street
Thornhill, Ontario L4J 3M9
(416) 739-7200
(416) 739-9367
www.suttongroupadmiral.com/











































