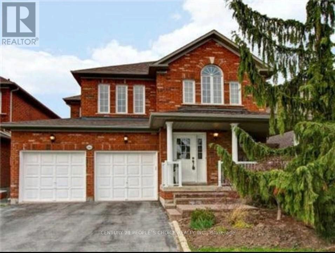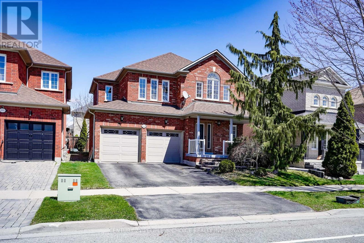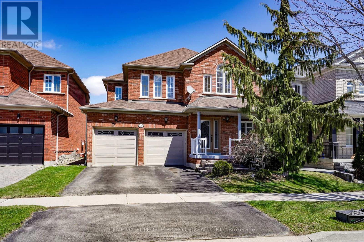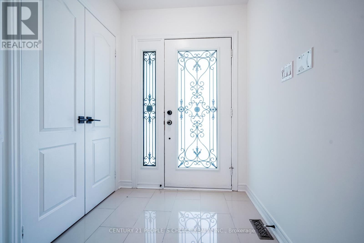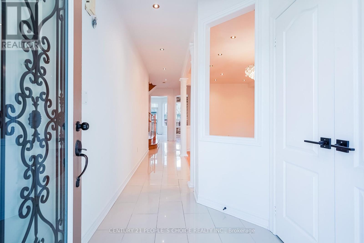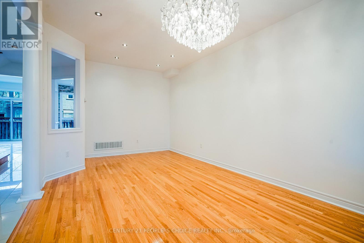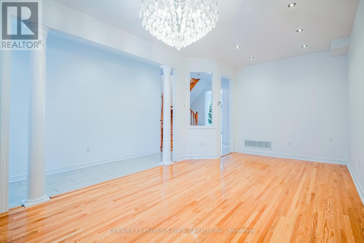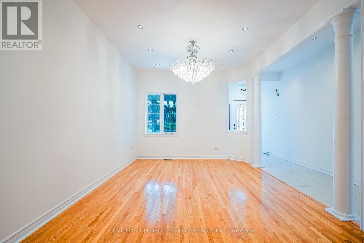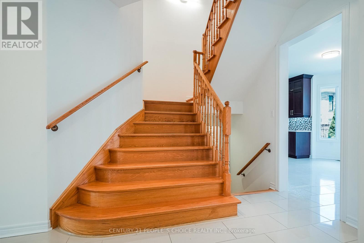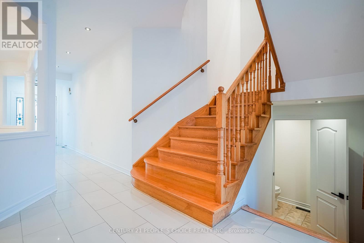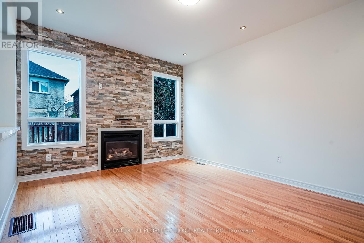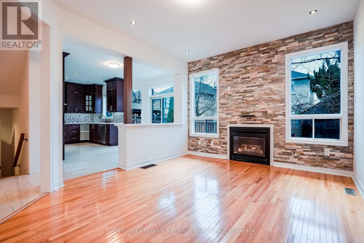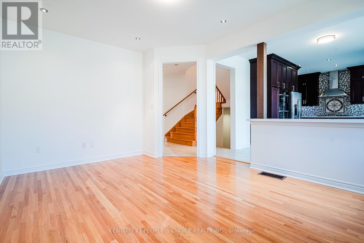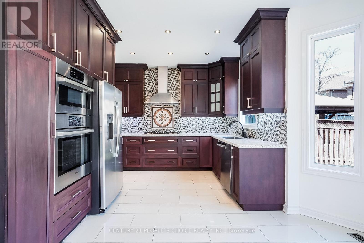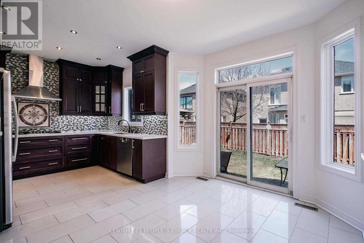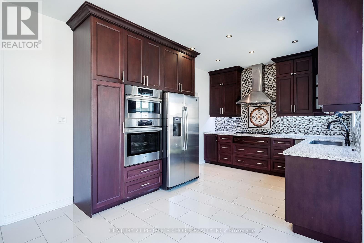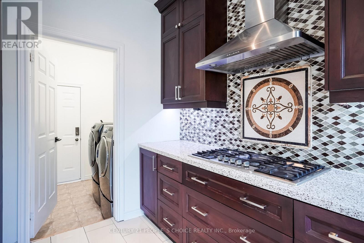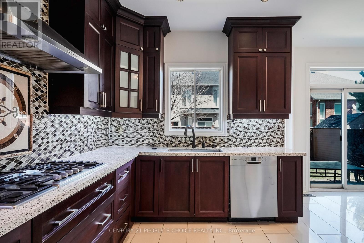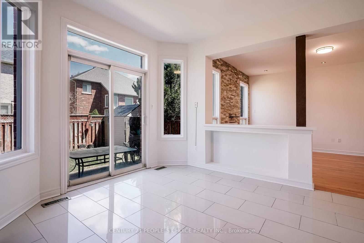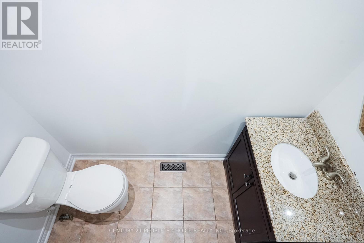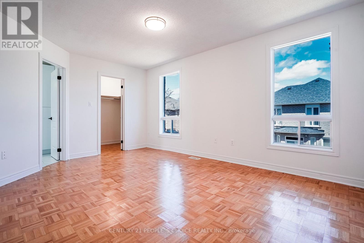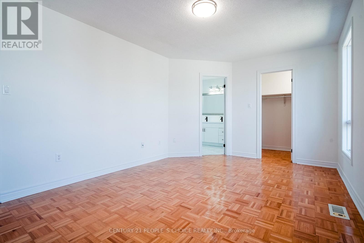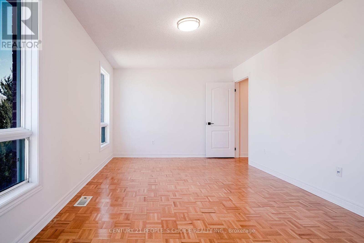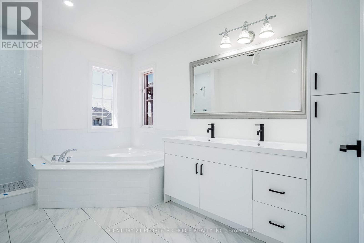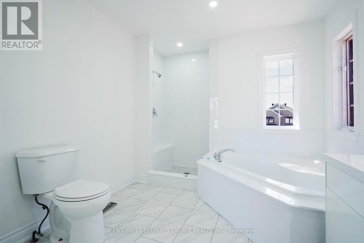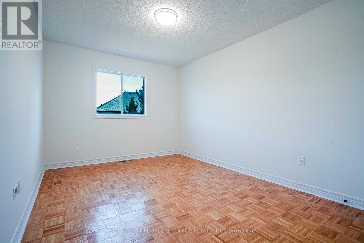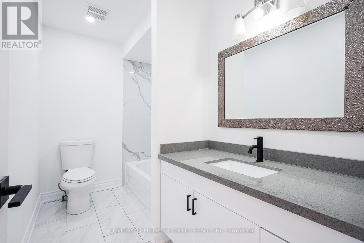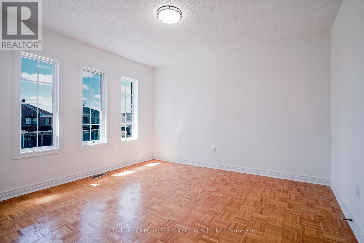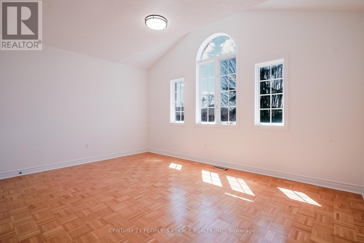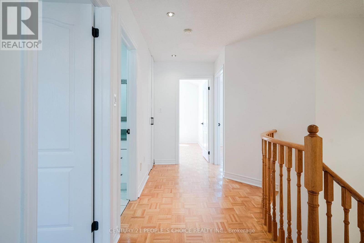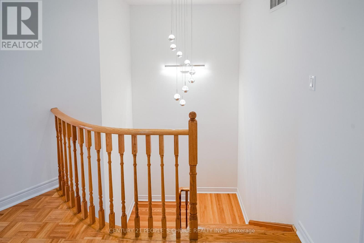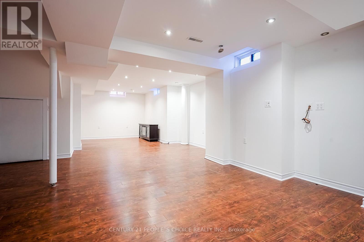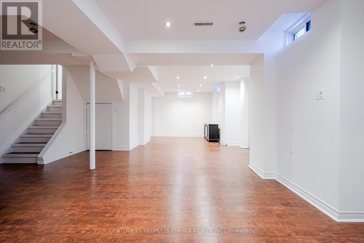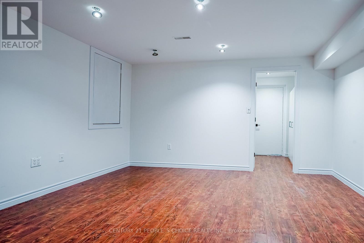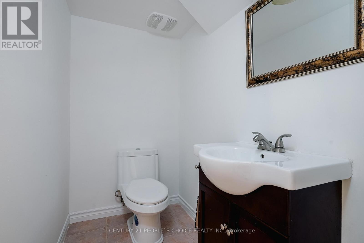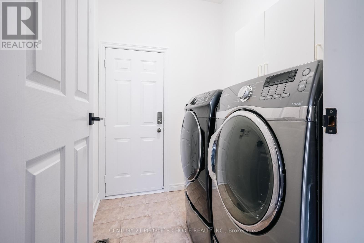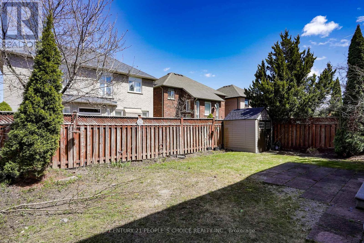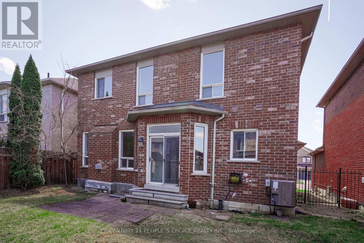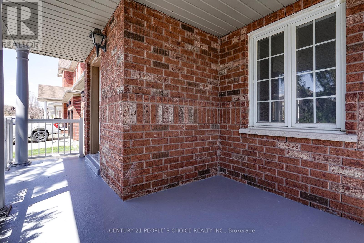191 Napa Valley Avenue Vaughan, Ontario L4H 1L3
$1,399,888
Don't Miss the opportunity of having a Beautiful 4 Bedroom Home In The Highly Desirable Community Of Sonoma Heights. Amazing Renovations with Modern Touch. Functional Open Concept Layout With Gleaming Hardwood Floor Through Out, Modern Kitchen With S/S Appliances, Lot Of Pot Lights, Main Floor Laundry, Direct Access To Garage, Pro Finished Bsmt W/Large Rec Room, Home Office, Pot Lights, 1 Bedroom, Powder Room, Cold Room, Tons Of Storage, Bsmt Kitchen Rough In & Office Area, Plus Many More Upgrades. Located Close To Schools, Parks, Shopping & Transit. Shows A++ (id:24801)
Property Details
| MLS® Number | N12438793 |
| Property Type | Single Family |
| Community Name | Sonoma Heights |
| Parking Space Total | 4 |
Building
| Bathroom Total | 4 |
| Bedrooms Above Ground | 4 |
| Bedrooms Below Ground | 1 |
| Bedrooms Total | 5 |
| Age | 16 To 30 Years |
| Basement Development | Finished |
| Basement Type | N/a (finished) |
| Construction Style Attachment | Detached |
| Cooling Type | Central Air Conditioning |
| Exterior Finish | Brick |
| Fireplace Present | Yes |
| Foundation Type | Block |
| Half Bath Total | 1 |
| Heating Fuel | Natural Gas |
| Heating Type | Forced Air |
| Stories Total | 2 |
| Size Interior | 2,000 - 2,500 Ft2 |
| Type | House |
| Utility Water | Municipal Water |
Parking
| Attached Garage | |
| Garage |
Land
| Acreage | No |
| Sewer | Sanitary Sewer |
| Size Depth | 88 Ft |
| Size Frontage | 43 Ft |
| Size Irregular | 43 X 88 Ft |
| Size Total Text | 43 X 88 Ft |
| Zoning Description | Residential |
Rooms
| Level | Type | Length | Width | Dimensions |
|---|---|---|---|---|
| Second Level | Primary Bedroom | 5.15 m | 4.27 m | 5.15 m x 4.27 m |
| Second Level | Bedroom 2 | 3.65 m | 3.18 m | 3.65 m x 3.18 m |
| Second Level | Bedroom 3 | 3.68 m | 3.1 m | 3.68 m x 3.1 m |
| Second Level | Bedroom 4 | 4.88 m | 3.82 m | 4.88 m x 3.82 m |
| Basement | Family Room | 6.17 m | 3.25 m | 6.17 m x 3.25 m |
| Basement | Bedroom | 3.2 m | 2.86 m | 3.2 m x 2.86 m |
| Basement | Office | 2.8 m | 2.2 m | 2.8 m x 2.2 m |
| Main Level | Living Room | 3.75 m | 3.33 m | 3.75 m x 3.33 m |
| Main Level | Dining Room | 3.33 m | 2.95 m | 3.33 m x 2.95 m |
| Main Level | Family Room | 5.3 m | 3.35 m | 5.3 m x 3.35 m |
| Main Level | Kitchen | 4.47 m | 3.1 m | 4.47 m x 3.1 m |
| Main Level | Eating Area | 5.23 m | 4.47 m | 5.23 m x 4.47 m |
| Main Level | Mud Room | Measurements not available |
Contact Us
Contact us for more information
Marc Oscar
Broker
(647) 898-6635
oscarrealtor.ca/
237 Romina Dr Unit 2
Vaughan, Ontario L4K 4V3
(905) 760-8300
(905) 738-8300
Amrita Nayudu
Salesperson
237 Romina Dr Unit 2
Vaughan, Ontario L4K 4V3
(905) 760-8300
(905) 738-8300


